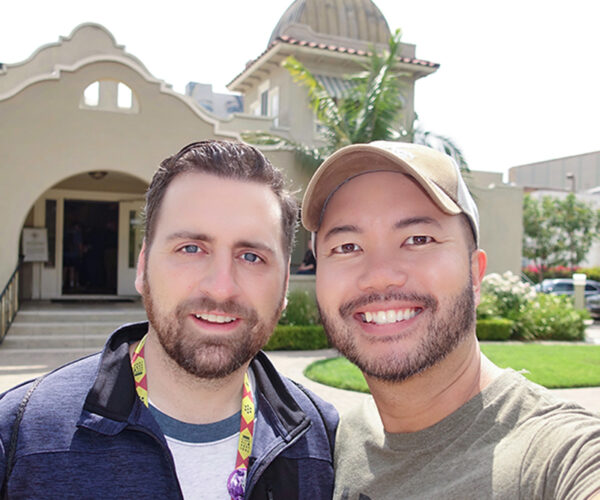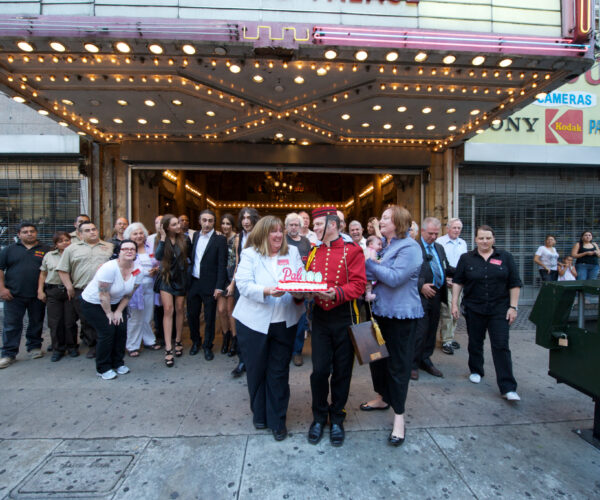Feature
Homegrown Architects
For over a century, Los Angeles has served as a breeding ground for innovative, top-notch architects -- from native Angelenos like Paul R. Williams to those who did formative work here, like Eric Owen Moss.
The region is also home to a rich collection of prominent universities and schools offering architectural degree programs, including USC (whose School of Architecture was created in 1925), UCLA (1964), SCI-Arc (1963), and Cal Arts (1961). Many renowned architects were educated in these schools and/or became educators there themselves.
Los Angeles has long been a muse for creative minds, which is especially evident in the architects who worked in Los Angeles between 1940 and 1990. These architects put their hometown of Los Angeles on the Modern map.


