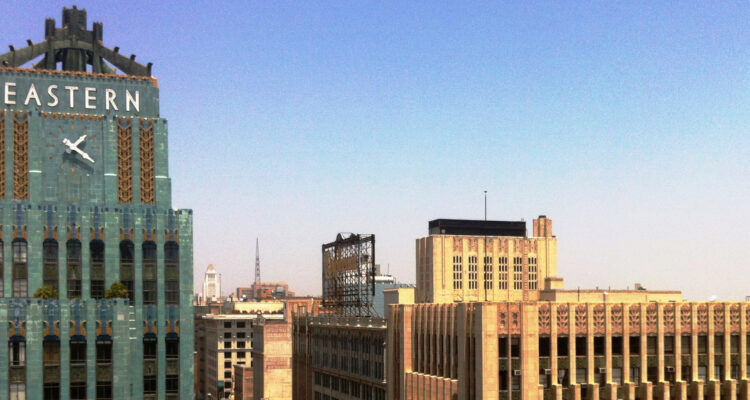
Blog
Adaptive Reuse Ordinance: 20 Years of Preservation in Downtown Los Angeles
September 10, 2019
The City of Los Angeles passed the Adaptive Reuse Ordinance (ARO) in 1999, making it easier to convert downtown’s vacant and underutilized buildings for new uses such as housing and hotels.
That same year, the Conservancy launched our Broadway Initiative to work with property owners, developers, and architects to maximize the opportunity of the ordinance.
Twenty years later, the ordinance—which the Central City Association spearheaded—remains a strong preservation tool that has expanded throughout the city. Adaptive reuse projects revitalize neighborhoods and meet the current needs of communities, all while preserving our architectural heritage.
KICK-STARTING DOWNTOWN’S RENAISSANCE
In 1999, before the ordinance went into effect, there were about 18,000 residents and 11,626 residential units in downtown, according to the Downtown Center Business Improvement District (BID).
Shortly after the ordinance passed, Killefer Flammang Architects and Degenkolb Engineers conducted a pro bono survey for the Conservancy identifying fifty historic buildings in the Historic Core suitable for conversion into housing. Based on the survey, the Conservancy created a database to track the design characteristics, economic factors, and other elements of these housing conversion projects, releasing a comprehensive report in 2003.
In addition to the report, the Conservancy—in partnership with the Fashion District, Historic Core, and Downtown Center BIDs, and with support from the Getty Grant Program’s “Preserve LA” initiative—produced design guidelines. The user-friendly, illustrated document spells out historically sensitive design for new and existing structures in the area, including storefronts and signage.
Thanks in part to the ARO, today, the Downtown Center BID reports that there are over 46,000 residential units (many of which are historic), with another 5,000 currently under construction, and an estimated 79,525 people living in downtown.
CASE STUDY EXAMPLES

Old Bank District
Located in the Historic Core, the district comprises three historic office buildings (the 1903 Hellman, the 1904 Continental, and the 1907 San Fernando). Following WWII, banks and businesses moved away from the area, leaving many turn-of-the-century buildings underused. In 2000, Gilmore Associates reimagined the three buildings and coined them the Old Bank District, becoming the city’s first project completed under the ARO and adding 230 residential units to downtown L.A. The project earned a Conservancy Preservation Award.

Orpheum Lofts
The magnificent 1926 theatre and its twelve-story office tower were built as the fourth and final home of the famed Orpheum vaudeville circuit in L.A. In 2001, the Beaux-Arts building became the first theatre restored under the ARO. In 2001, developer Steve Needleman brought the theatre back to life and converted its upper floors into the Orpheum Lofts (37 live/work units). Its remarkable renovation earned a Conservancy Preservation Award.
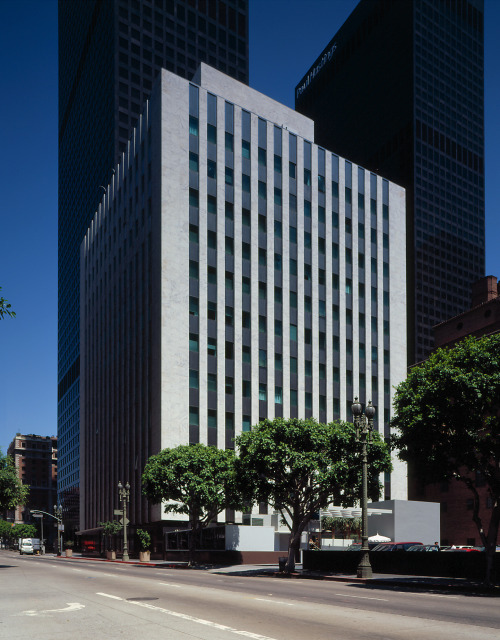
The Standard, DTLA
The former Superior Oil Building is one of the finest examples of the Corporate Moderne style in L.A. and one of the strongest designs of architect Claud Beelman’s later career. In 2002, developers 550 Hotel Partners LLC rehabilitated and reinvented the 1955 marbled-clad twelve-story landmark as The Standard hotel. With 207 rooms, the trendy hotel helped blaze the trail for adaptive reuse in downtown. The project earned a Conservancy Preservation Award.
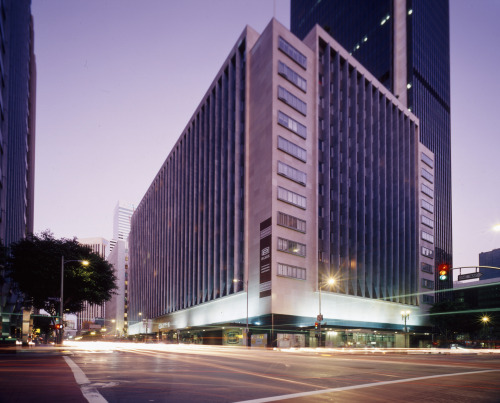
Pegasus Apartments
The 1949 Mobil Oil/General Petroleum Building was the first office building constructed in downtown following WWII. Spanning a full block of Flower Street, it represents a significant stage in the evolution of high-rise office buildings in the city. In 2003, the Kor Group converted the building into 322 residential units. Renamed Pegasus Apartments after the Mobil Oil symbol, the transformation earned a Conservancy Preservation Award.
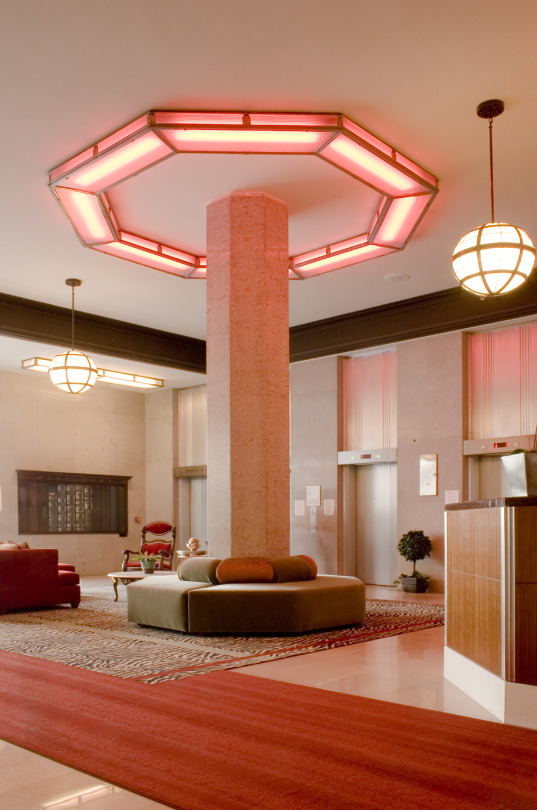
Pacific Electric Lofts
The 1904 Huntington Building once housed Pacific Electric Railway’s headquarters. Named after the company’s founder Henry Huntington, the Beaux-Arts landmark was the largest office building in the city upon its completion. After decades of incompatible alterations, Killefer Flammang Architects stepped in in 2005 and converted the building into 314 residential units. The project earned a Conservancy Preservation Award.
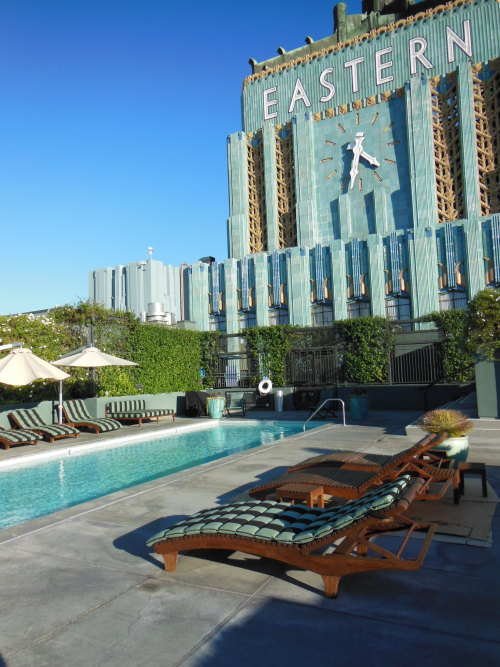
Eastern Columbia Lofts
Built in just nine months, the 1930 Art Deco icon once housed a popular department store. In the 1950s, upper floors were converted into office space and housed many nonprofits, including the Conservancy at one point. The building languished for decades until 2006, when the Kor Group beautifully converted it into 140 luxury condos. The project earned a Conservancy Preservation Award.

National City Tower Lofts
The 1924 Beaux-Arts tower originally housed National City Bank of Los Angeles. The bank anchored the southern end of the Spring Street Financial District, also known as the “Wall Street of the West.” In 2008, developers Shariar and Shahram Afshani converted the Walker & Eisen-designed building to 93 residential units and named it National City Tower.
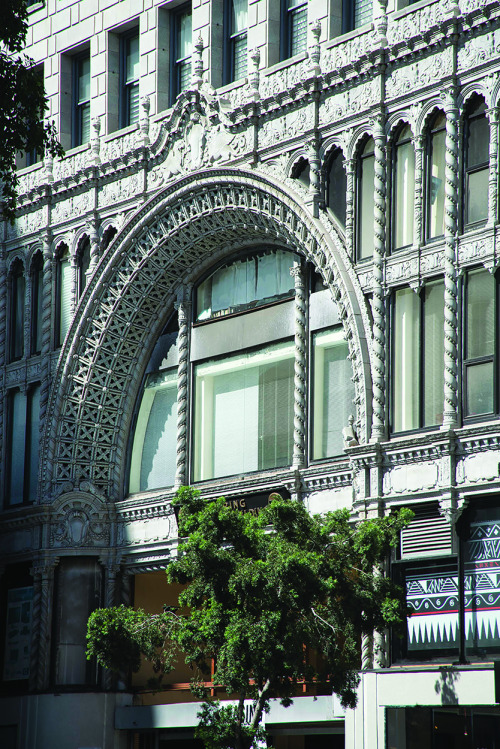
Spring Arcade Building
The 1924 Spring Arcade Building is actually two twelve-story towers connected by a skylight designed to imitate the Burlington Arcade in London. Topped by a KRKD radio tower, the building spans from Spring Street to Broadway. In 2010, Downtown Management restored the shopping arcade and transformed the towers into 143 residential units.
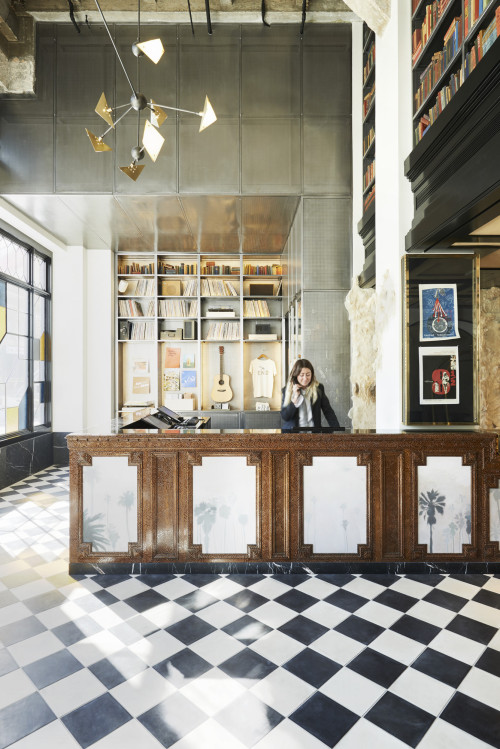
Ace Hotel, DTLA
The 1927 United Artists Theatre and adjoining tower were built as the flagship for the production company formed by D.W. Griffith, Mary Pickford, Douglas Fairbanks, and Charlie Chaplin. The thirteen-story Spanish Gothic building once housed Texaco and became known as the Petroleum Building. In 2012, the building was converted into a boutique hotel with 166 rooms and 16 suites, and the theatre restored as an event and performance space. This spectacular project earned a Conservancy Preservation Award.
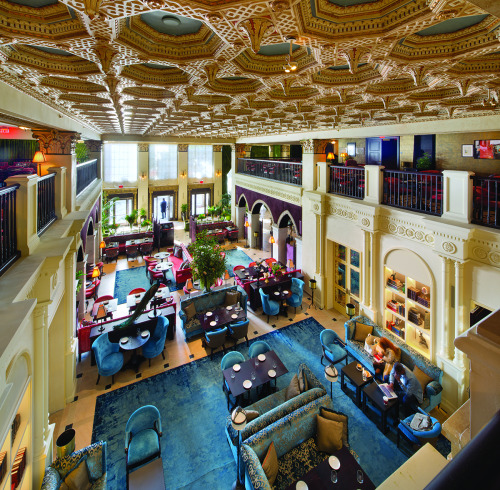
NoMad Los Angeles
The 1923 Neoclassical building once housed the Bank of Italy’s L.A. headquarters. Its lavish exterior includes whimsical images of American coins sculpted in the terra cotta framing the elaborate bronze front doors. The building fell into decline, succumbing to age and blight, as businesses moved. In 2018, developer Sydell Group revived this cultural landmark as the NoMad Hotel with 241 rooms.
Learn more about these sites on one of our walking tours. Visit laconservancy.org/tours for more information and to register.