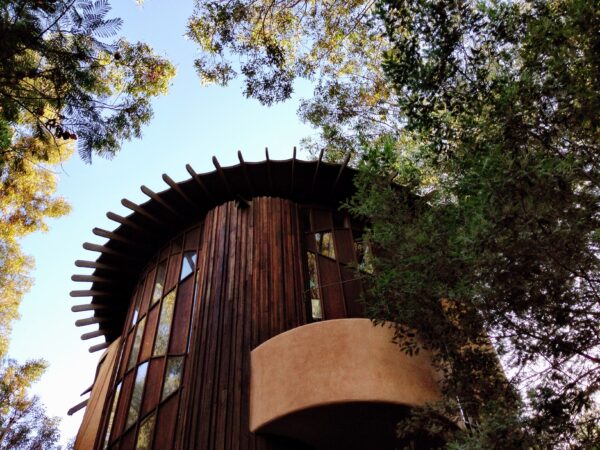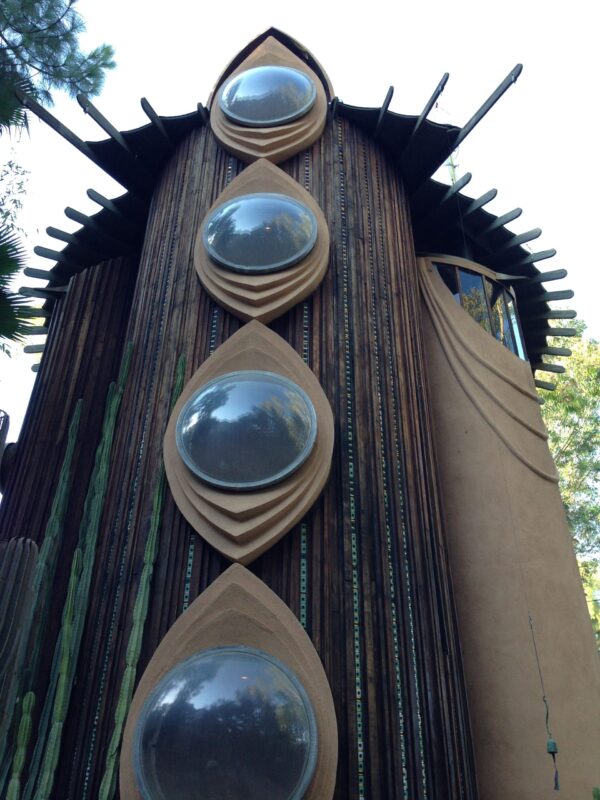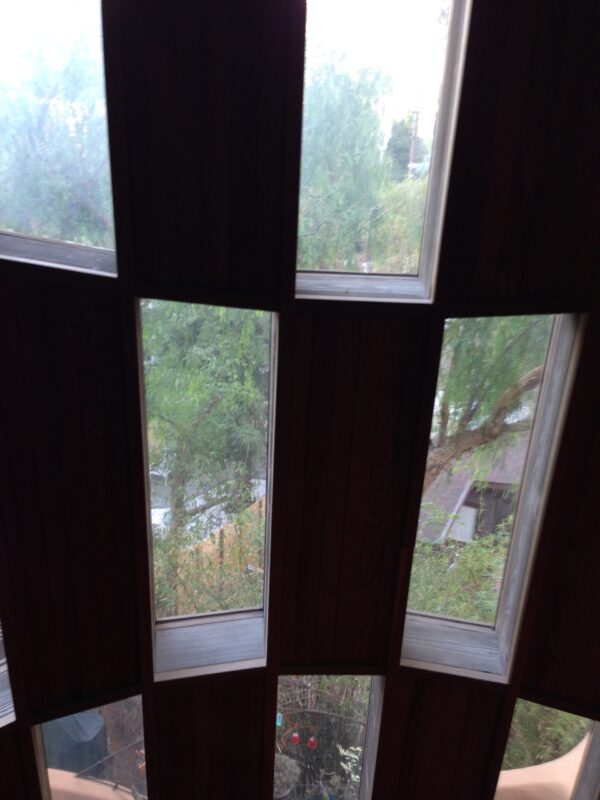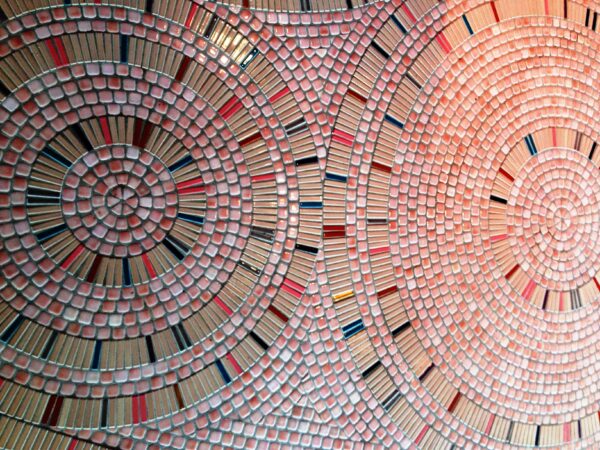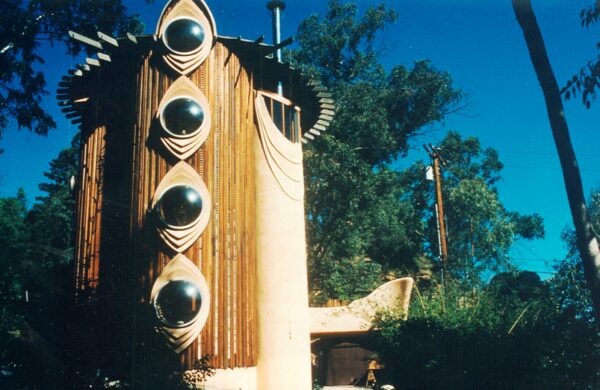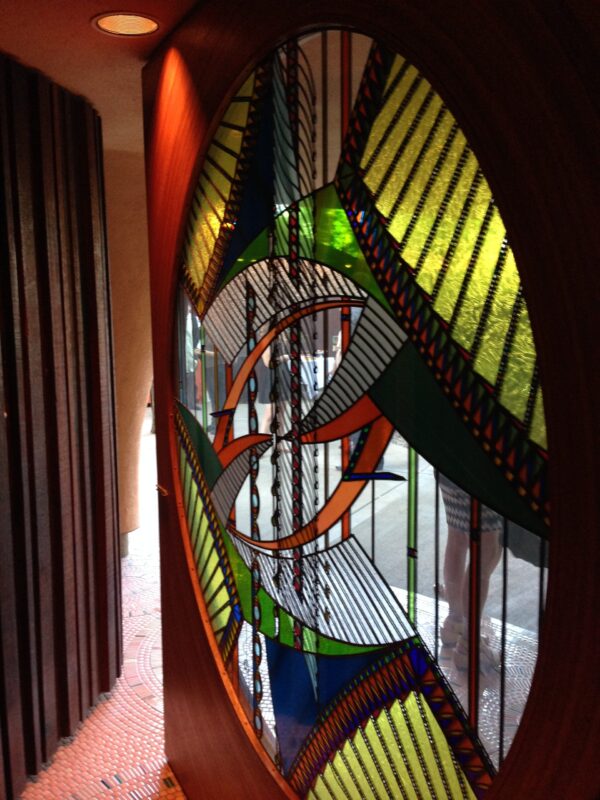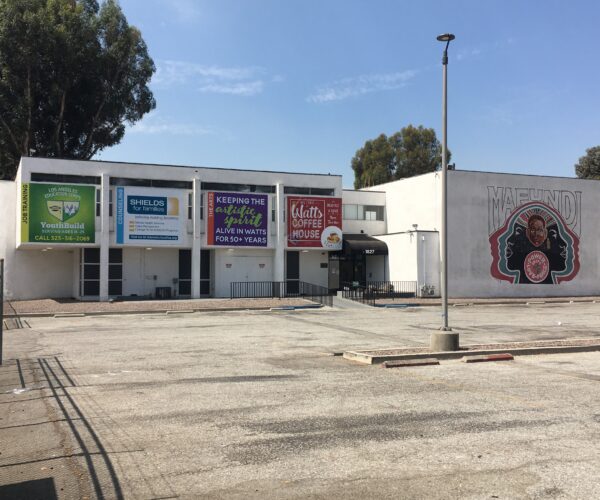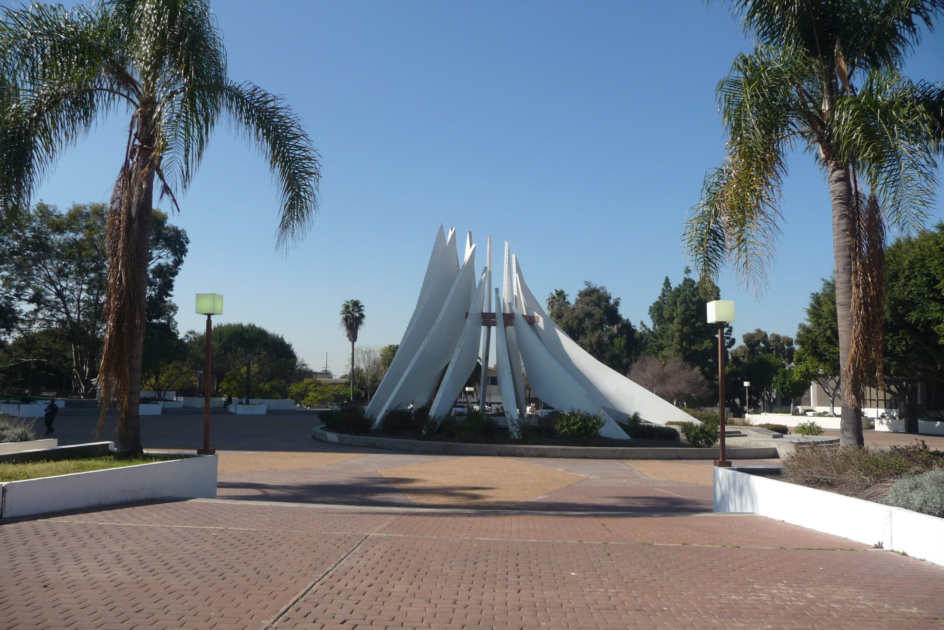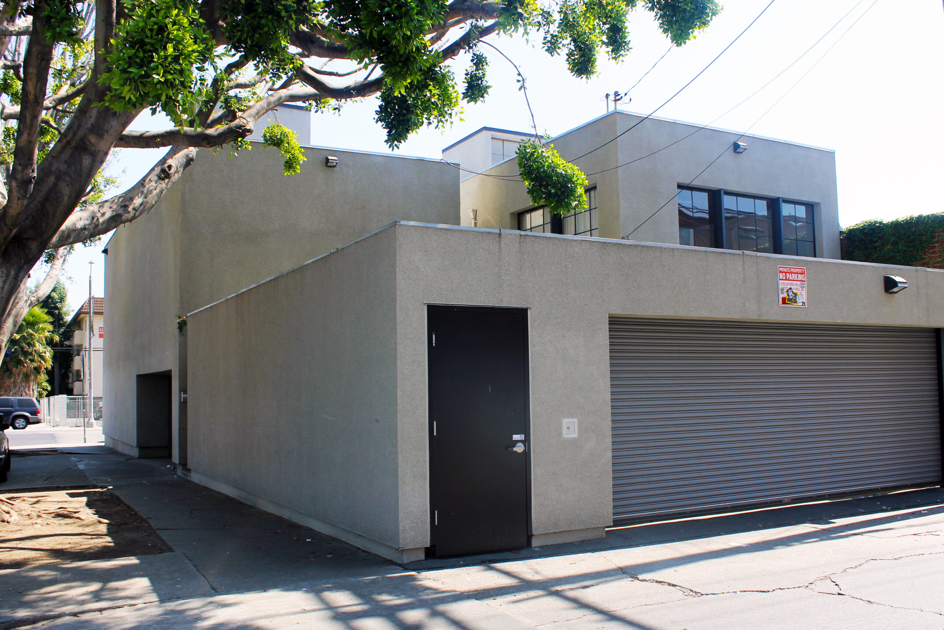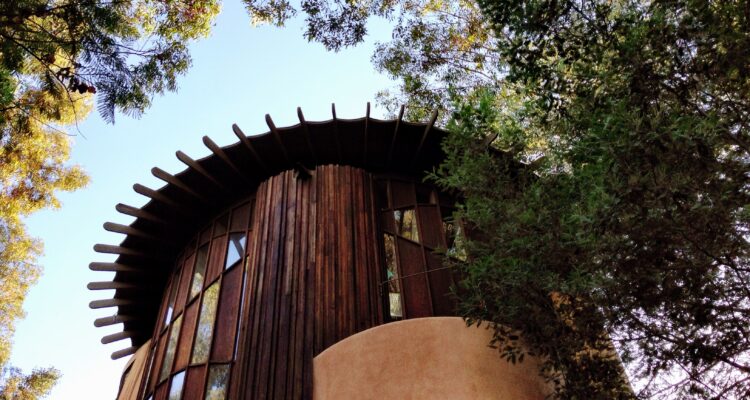
Place
Al Struckus House
Embodying architect Bruce Goff's philosophy of organic architecture, which held that each design should be as unique as its owner, the building undeniably reflects the architect's "gonzo flair."
Place Details
Address
Get directions
Architect
Year
Style
Designation
Property Type
Community
From its perch atop a steep wooded hill, the Al Struckus House peers down on the San Fernando Valley like an alien new to the planet.
The house is unlike any other, a four-story-high central cylinder surrounded by five smaller connected cylinders clad in natural redwood, glass tiles, and undulating stucco.
It is capped by a roof with skinny eaves like Popsicle sticks, and punctuated by four large, round windows resembling nothing so much as giant eyeballs. Renowned Modern architect Bruce Goff designed the house for engineer, woodworker, and art collector Al Struckus, and unfortunately died just a few months after construction began in spring 1982. Bart Prince oversaw the completion of the design in close collaboration with Struckus for the next decade; the house was intact enough for Struckus to move in by the mid-1980s, but its details (many of which were fashioned by Struckus himself) were not complete until 1994.
The Struckus House embodies Goff’s philosophy of organic architecture, which held that each design should be as unique as its owner, individually tailored to reflect and enhance his or her style of living. As the Los Angeles Times put it in 1988, the building undeniably reflects the architect’s “gonzo flair”—but it also reflects the personality of its owner.
