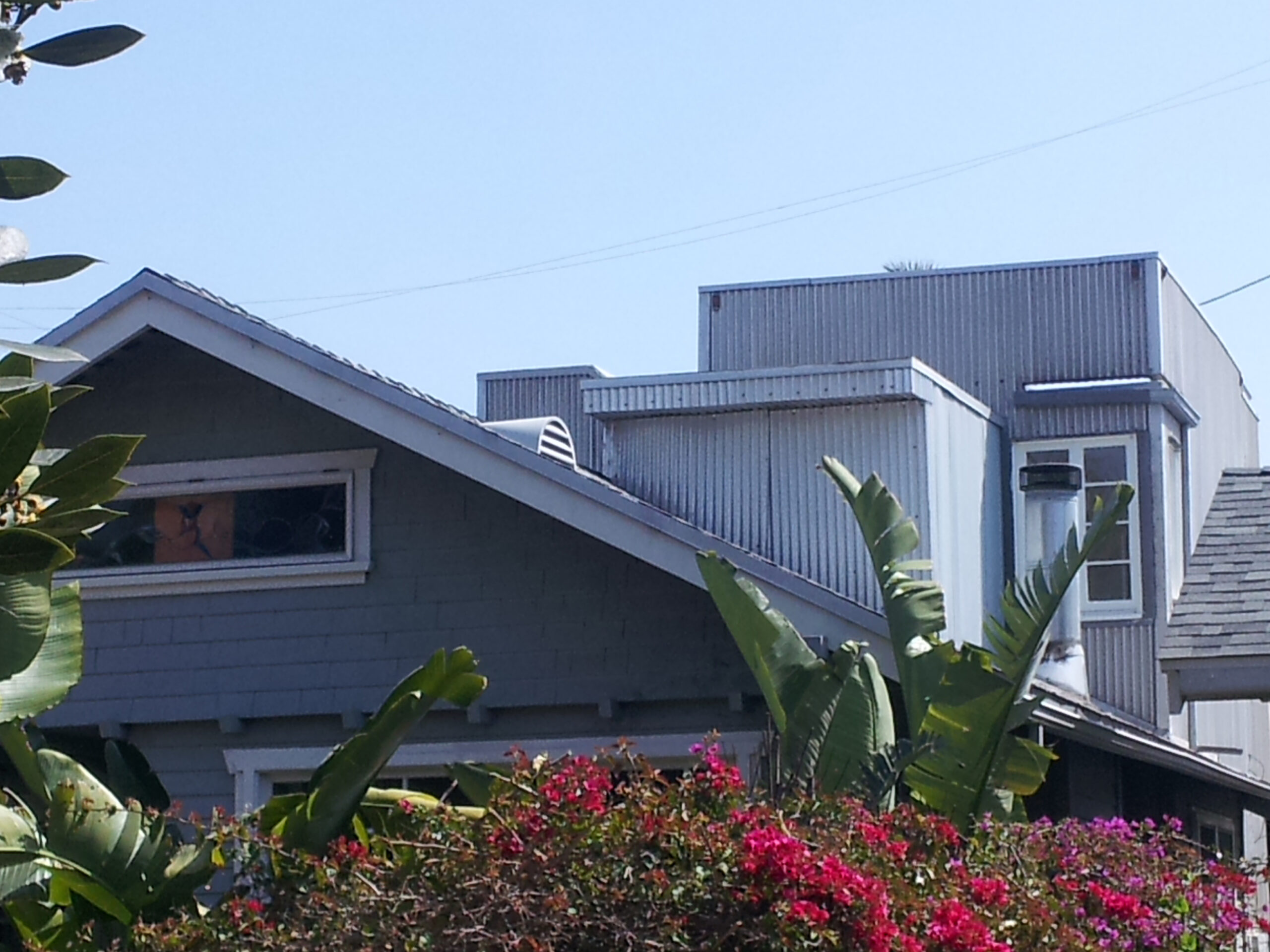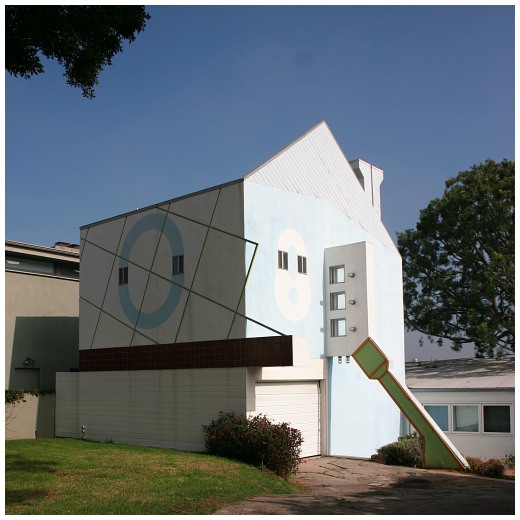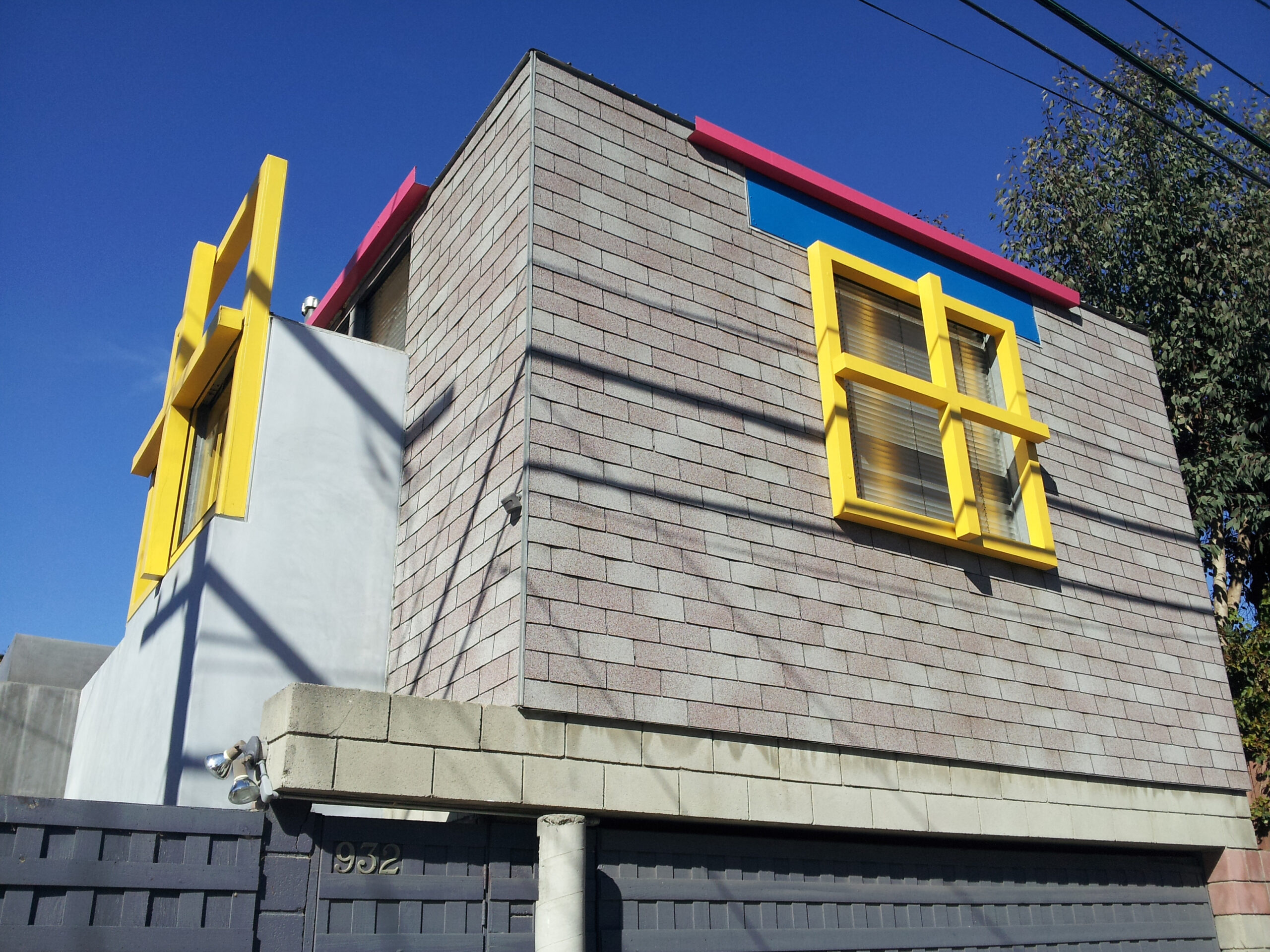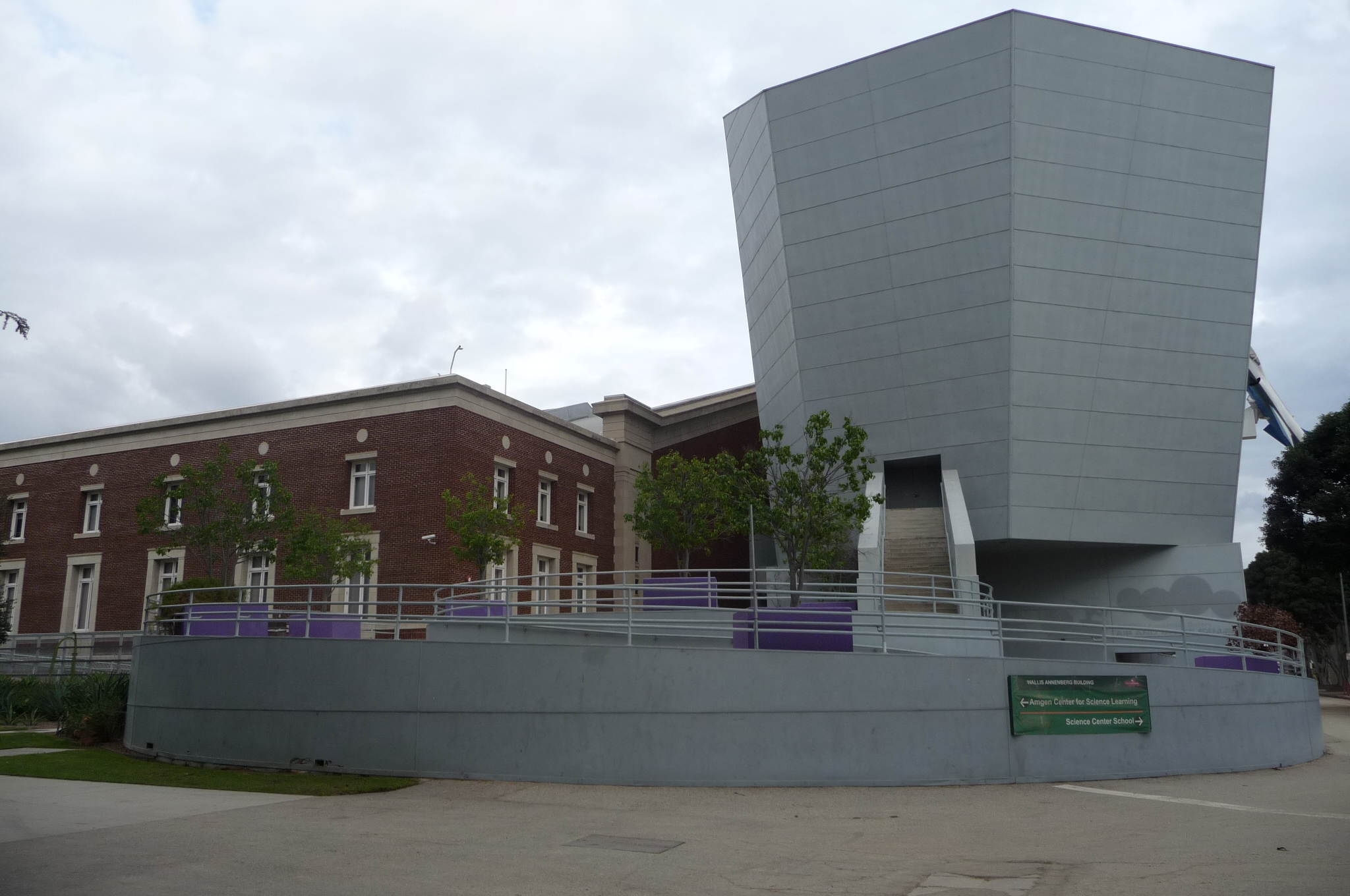
Place
Delmer Residence
A study in harmonious contradiction, the Delmer Residence is a fitting tribute to the ongoing architectural and historical evolution of Venice.
Place Details
Address
Get directions
Architect
Year
Style
Decade
Designation
Property Type
Community
In the early 1900s, Fred Delmer’s grandparents built a small wooden cottage on a tiny lot in Venice. It still stands today, one of many wee historic houses in the beach community, but it has a shining silver two-story addition on the back that cannot be ignored.
Delmer commissioned the architectural firm Morphosis to design the addition in order to add more living space to the tiny lot. Morphosis made interior alterations to the original cottage but left the exterior mostly alone, opting to create a new and yet strangely harmonious volume on the back of the house to illustrate the evolving history of the area. Completed in 1977, the Deconstructivist-style addition contains a sitting room/bedroom, master bathroom, and a large roof deck to make up for yard space lost with the new construction (happily, it also enables an ocean view).
To distinguish the new portion of the building from the old, it was clad entirely in corrugated aluminum sprayed with a clear polymer to prevent corrosion.
The effect is that of a shining 1960s Airstream trailer or a brand-new version of an early twentiethth-century industrial cannery: utilitarian, a little awkward, and oddly lovely all at once. As a study in harmonious contradiction, the Delmer Residence is a fitting tribute to the ongoing architectural and historical evolution of Venice.


