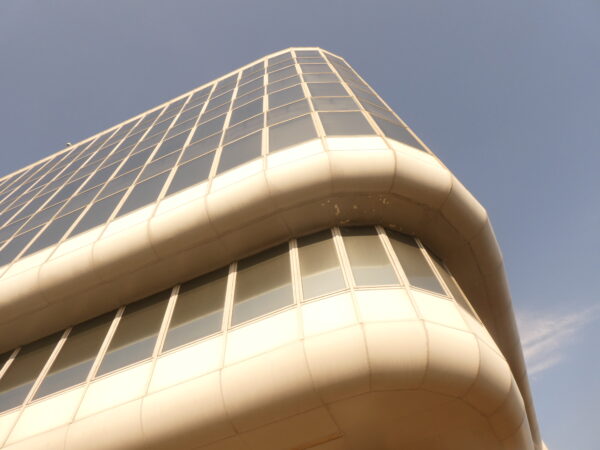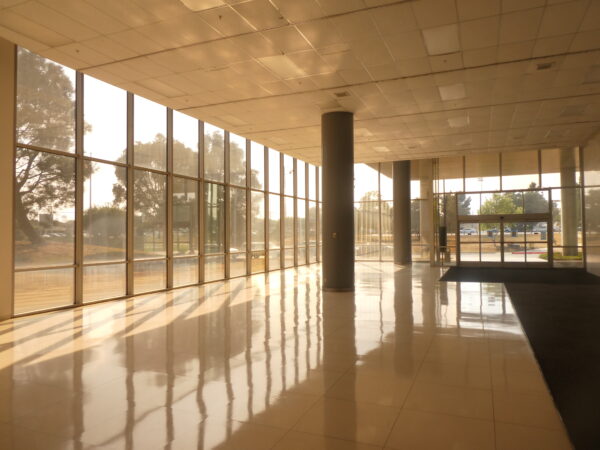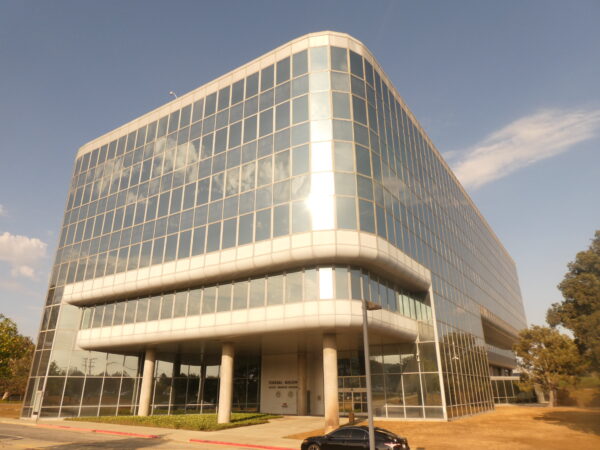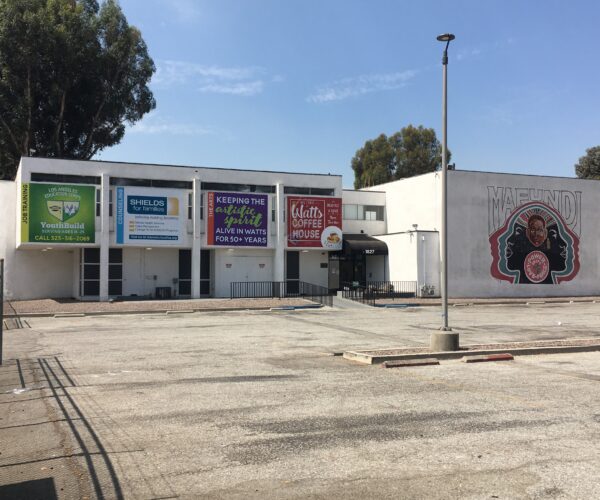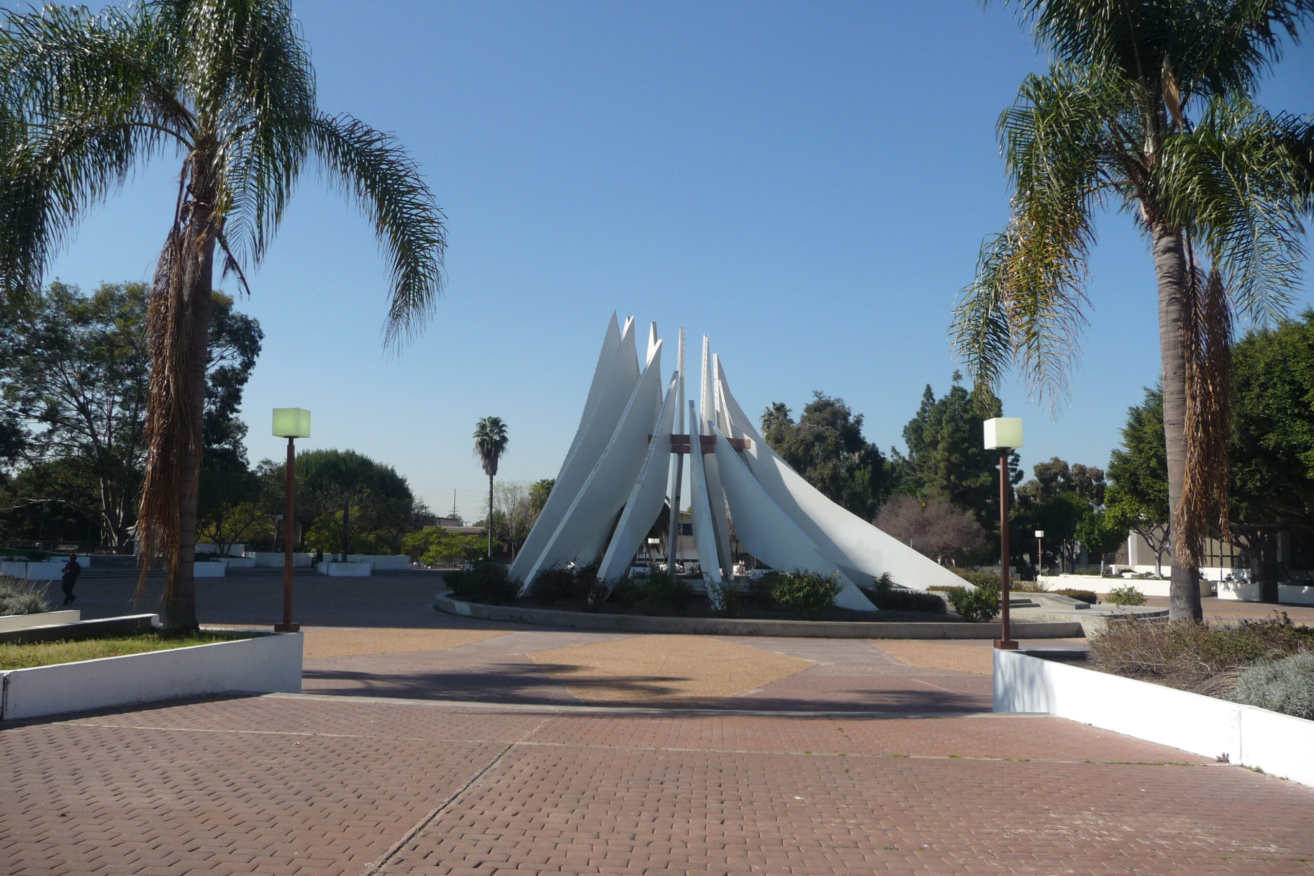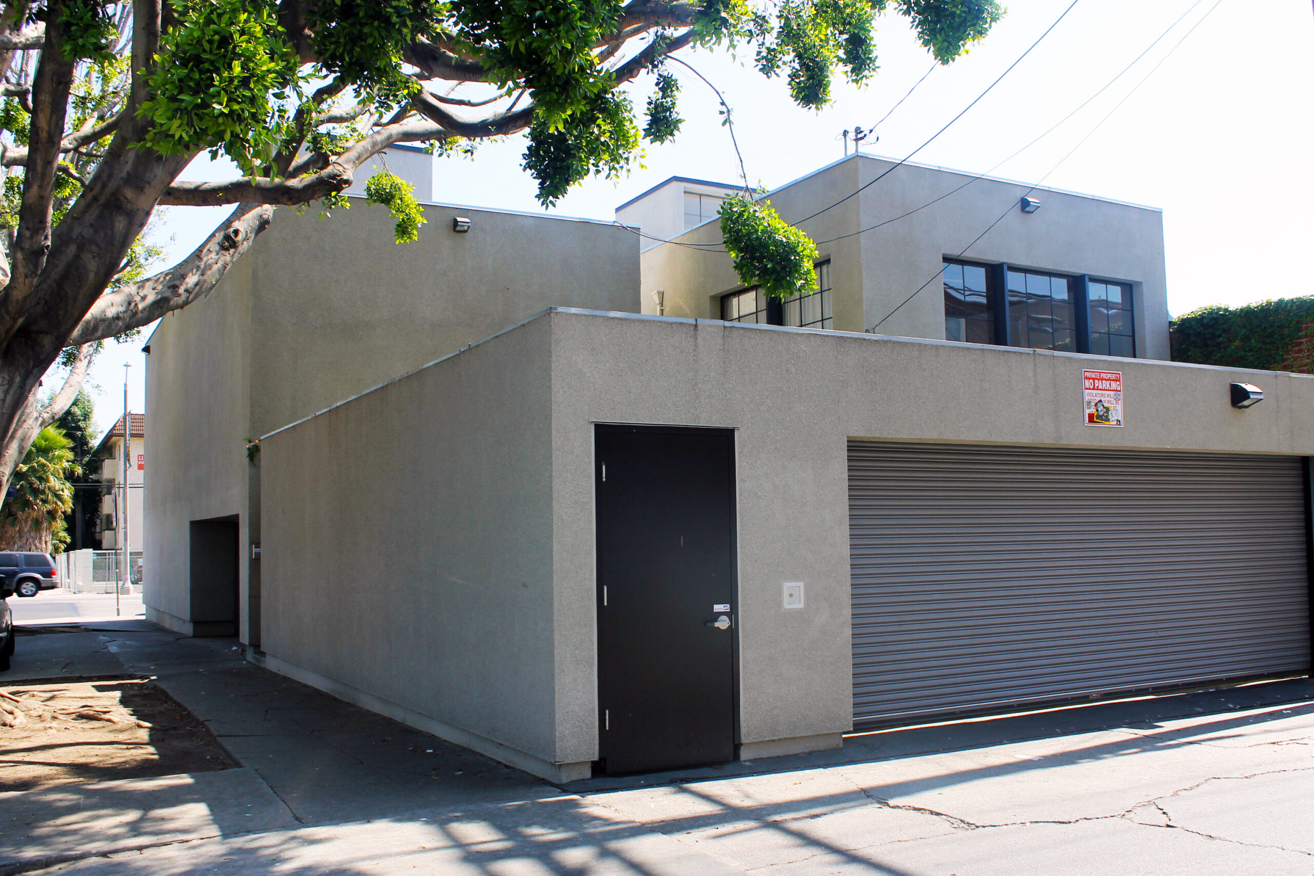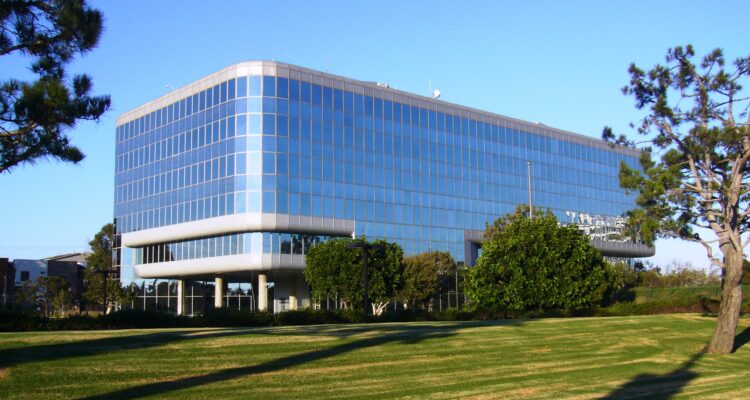
Place
Federal Aviation Administration West Coast Headquarters
The mirrored glass skin would become ubiquitous on corporate architectural designs of the 1970s 80s, but it fittingly saw its start here in the world of aerospace.
Place Details
Address
Get directions
Architects
Year
Style
Decade
Property Type
Attributes
Community
The Federal Aviation Administration’s West Coast Headquarters are housed in a building that is practically programmatic: a rounded, glass-and-aluminum-skinned, six-story office that looks to be clad in the aerodynamic skin of some experimental aircraft.
Designed by Cesar Pelli and Anthony Lumsden of Daniel Mann Johnson & Mendenhall (DMJM) in 1966, the building was the first-designed Southern California building to have a mirrored skin. It was not the first built, though, as it was not completed until 1973. The mirrored glass skin would become ubiquitous on corporate architectural designs of the 1970s and 1980s, but it fittingly saw its start here in the world of aerospace.
Pelli and Lumsden’s Late Modern design features a rectangular plan with rounded corners and a recessed first floor to give the main volume a lightweight feel. Reversed mullions keep a low profile, staying out of the way of the spectacular glass skin. The glass reflects the sky, making the large building seem airy and fragile, even bubble-like. It seems to hover over an expanse of rolling lawn. The FAA building is a lovely embodiment of Pelli’s desire to use his late 1960s – early 1970s glass skin designs to create a delicate, organic style of architecture that de-emphasized mass.
To learn more about the Federal Aviation Administration’s West Coast Headquarters and the Conservancy's work to preserve it, check out our blog.
