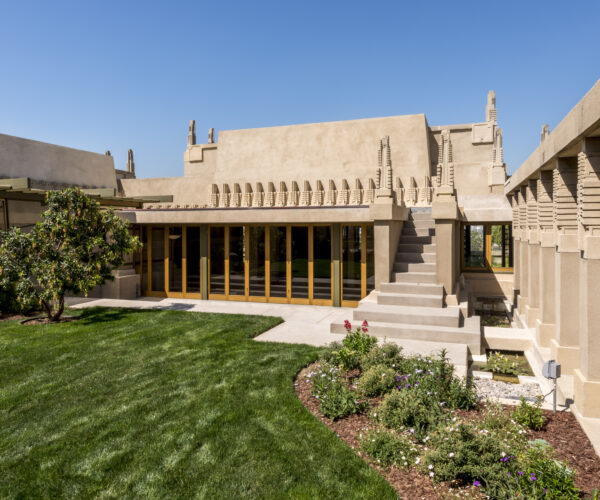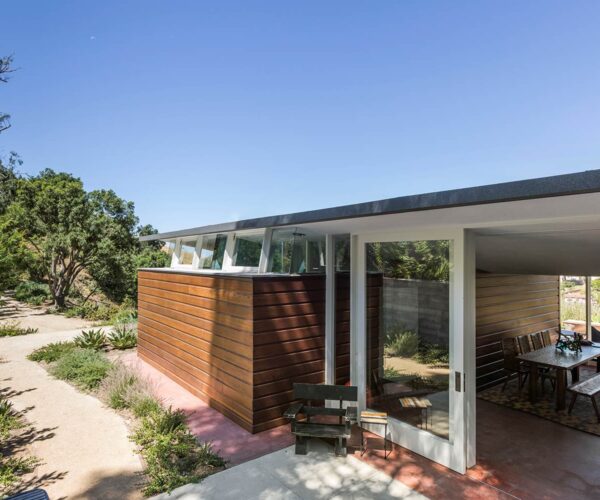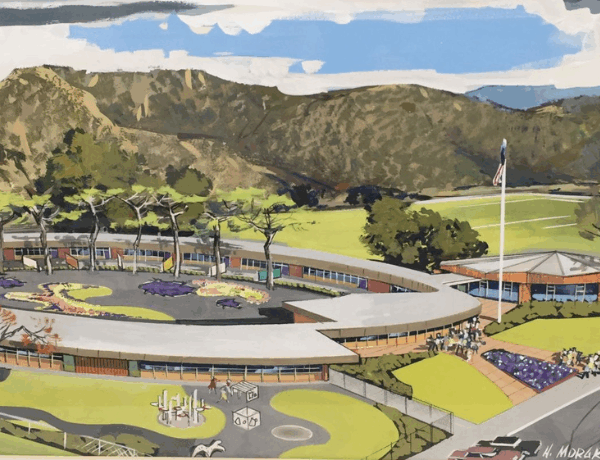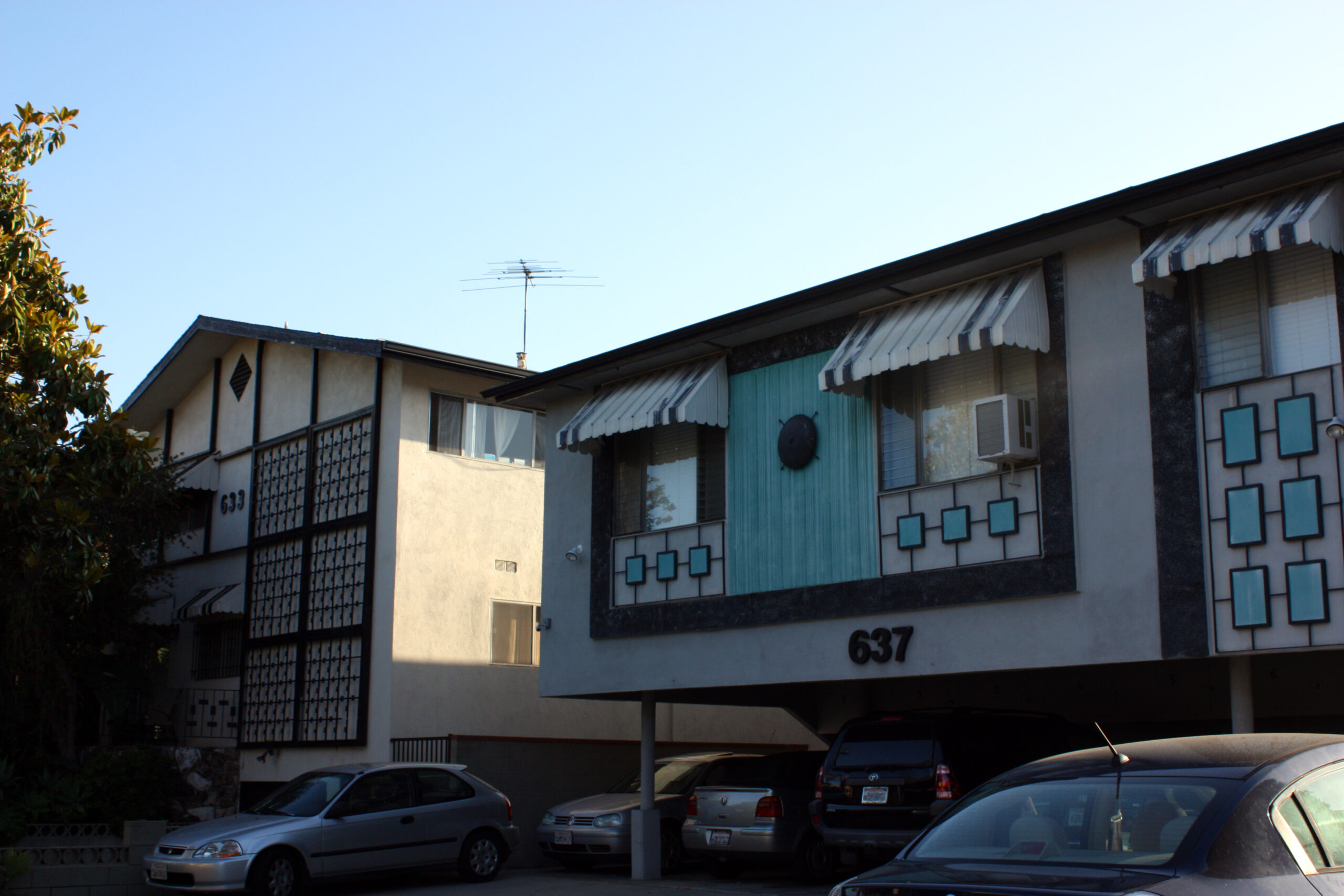
Place
Hayworth Avenue Dingbats
An entire street full of intact dingbats is a rare and special thing indeed, making Hollywood's wonderful 1956-1965 dingbat cluster on Hayworth Avenue a must-see.
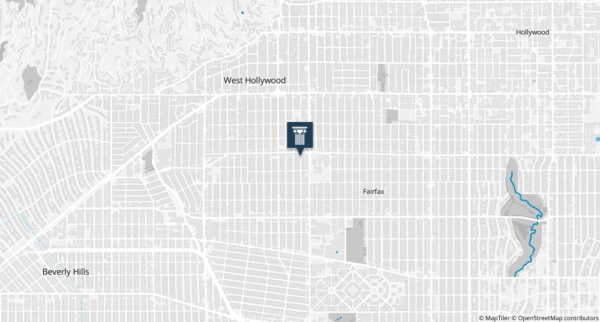
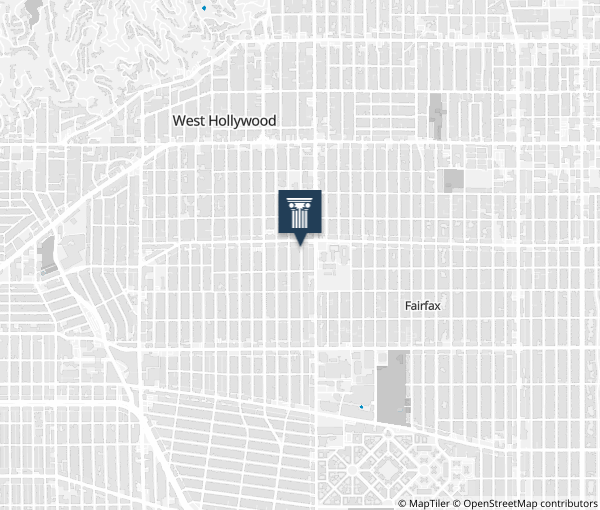
Place Details
Address
Get directions
Architect
Year
Style
Designation
Property Type
Community
The dingbat apartment building is a very common Mid-Century Modern building type in Los Angeles – so common, in fact, that it often goes unnoticed. But there are fewer of them than there used to be, so the region has more of a sprinkling than a series of dense concentrations it once saw. An entire street full of intact dingbats is a rare and special thing indeed, so Hollywood's wonderful 1956-1965 dingbat cluster on Hayworth Avenue between Melrose Avenue and Clinton Street, just west of Fairfax Avenue, is worth checking out.
This building type arose in the postwar period as a response to zoning regulations, new building materials, financial incentives, and most of all, the urgent need for more housing for Southern California's exploding population. The typical dingbat apartment is a two- or three-story "stucco box" with parking tucked underneath in a soft first story at grade level; it maximizes the use of a small urban lot by expanding to cover the whole thing.
Dingbat buildings are rectangular, horizontally oriented, and very simple except for the addition of detailed ornamentation and lighting on the front façade. The Hayworth Avenue dingbat cluster exhibits all of these character-defining features, with some truly wonderful geometric decorations and a uniform scale and feel. The dingbat apartment is just now coming into its own as a recognized and appreciated Modern architectural style, so you might want to grab one for yourself before it's too late.
