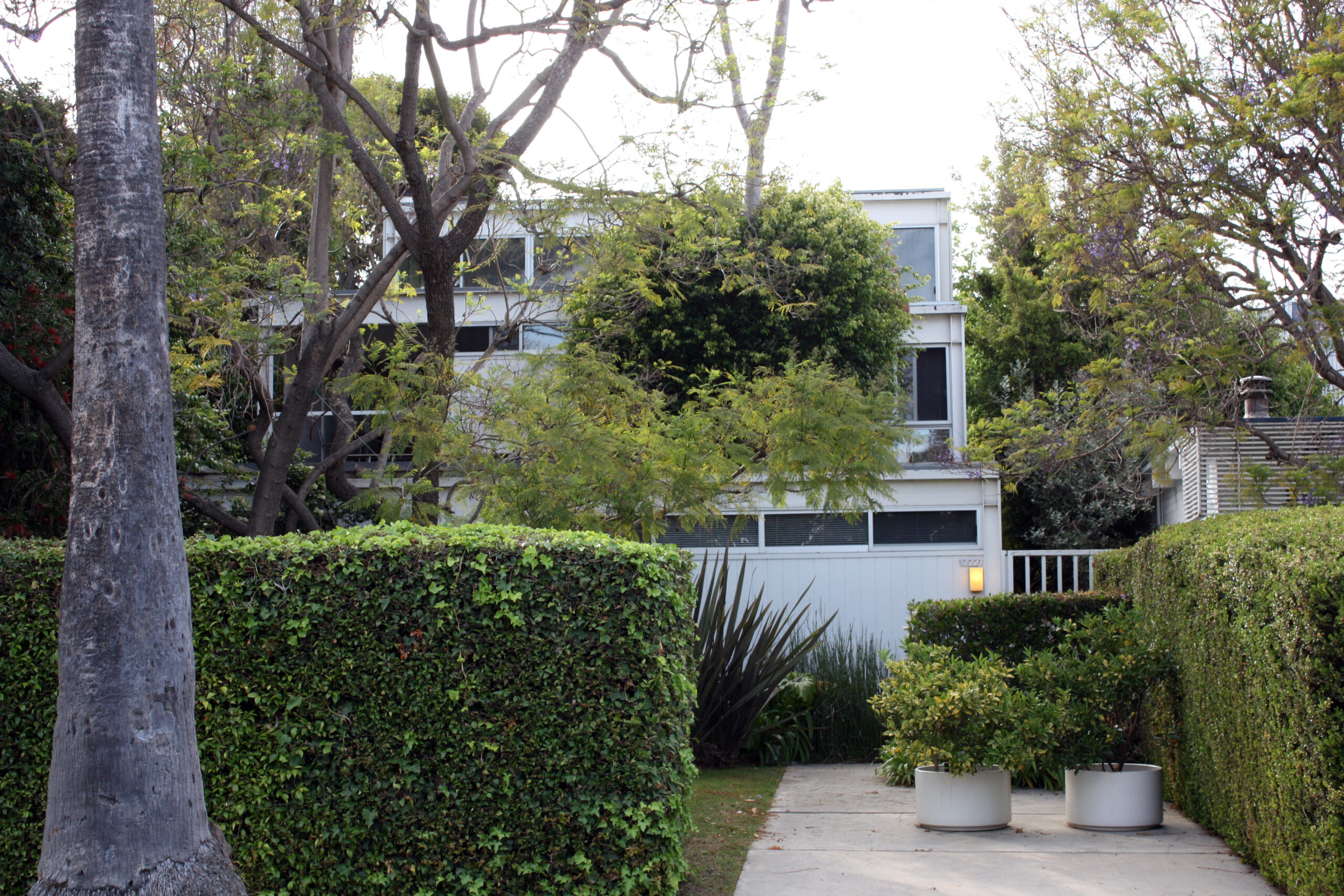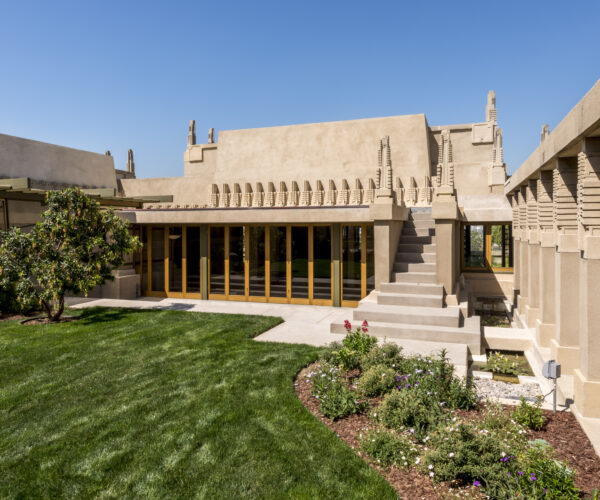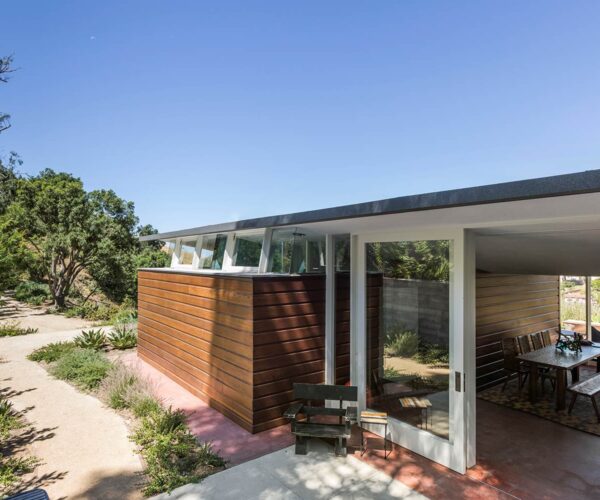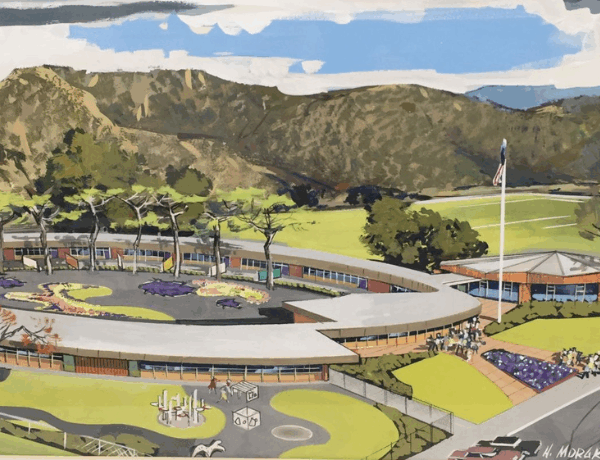
Place
Koenig House #2
The second Mid-Century Modern home Koenig designed for himself and his wife Gloria, reflecting his personal philosophy that industrial methods and materials could be used to produce inexpensive, distinctive, and environmentally friendly homes.
Place Details
Address
Get directions
Architect
Year
Style
Decade
Designation
Property Type
Community
Pierre Koenig was an architect of unusual innovative skill and tremendous influence on a generation of modern designers. His many designs, including at least forty-three steel and glass residences, reflected his personal philosophy that industrial methods and materials could be used to produce inexpensive, distinctive, and environmentally friendly homes.
The second Mid-Century Modern home Koenig designed for himself and his wife Gloria, completed in 1985, illustrates his ongoing commitment to this idea. Located on a narrow lot, the house starts as a one-story volume with a semi-detached studio and then steps up and back to reach a height of three stories. Koenig designed its steel framing system to be easily assembled on site, and it took workers only a day to erect it.
The house is clad in white painted vertical steel siding and features windows carefully sited not to look into the neighbors' properties, but to access views beyond them. At its core is a full-height atrium crossed by landings and stairways, illuminated by clerestory windows. It is acoustically enhanced by carefully planned ceiling heights which help make the entire house an excellent listening and playing environment for the musically inclined owners.
As with Koenig's other designs, the microclimate is carefully managed by a ventilation system that works so well a mechanical air conditioning system is unnecessary. The Koenig House #2 is a wonderful example of the architect's ideas put into stunning practice in the latter years of his long career.


