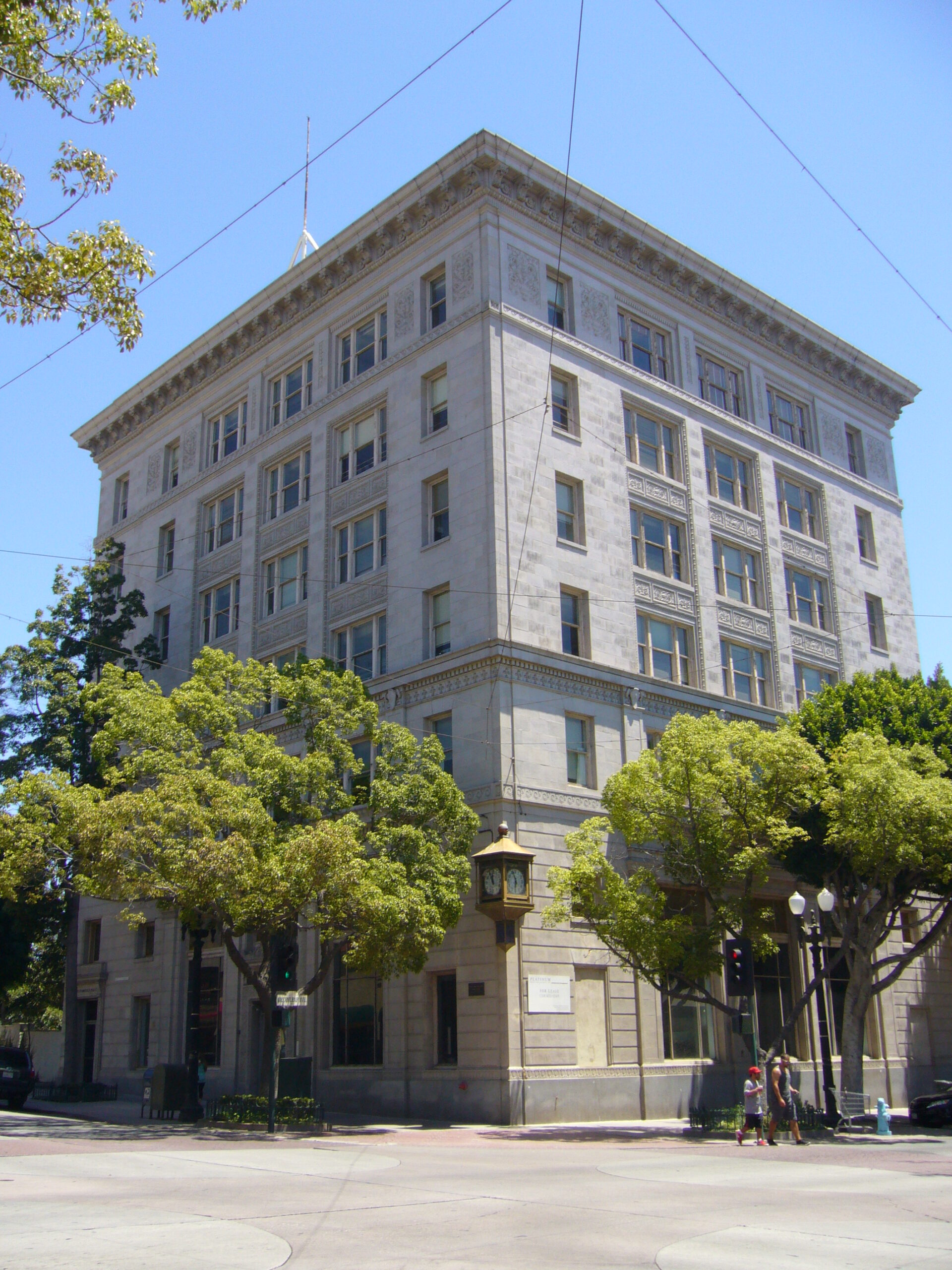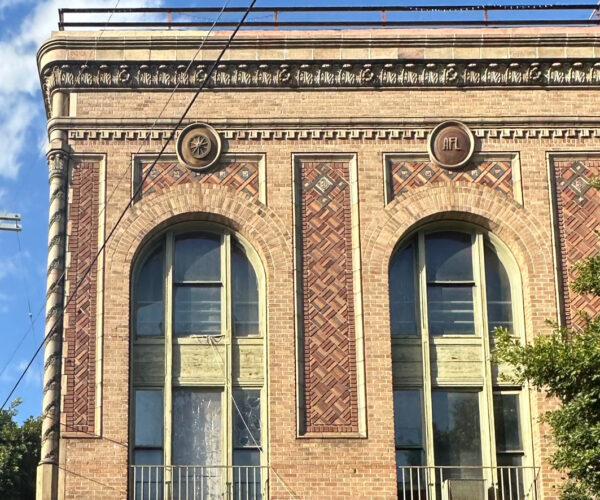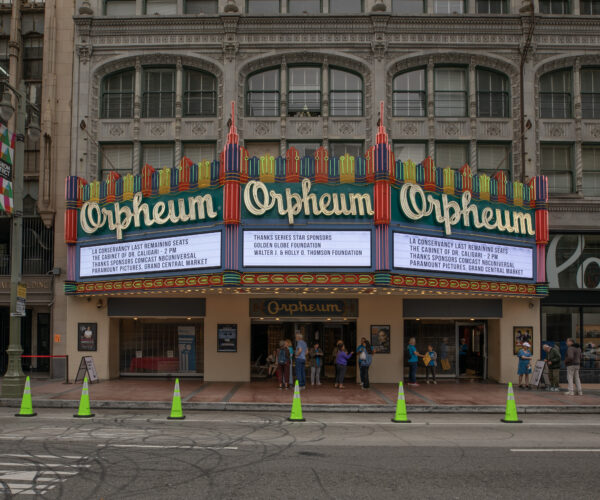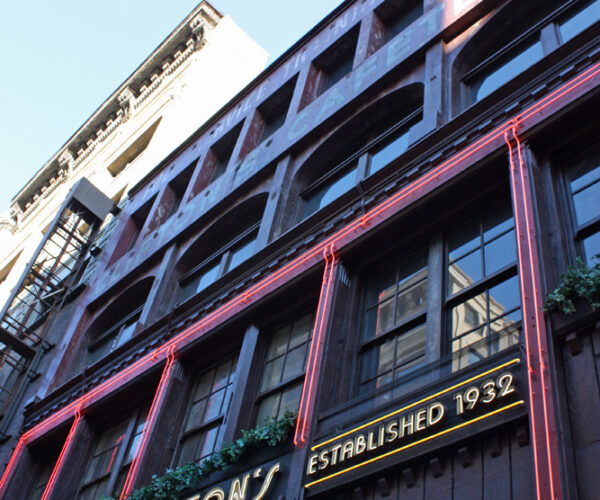
Place
National Bank of Whittier Building
Clad in glazed terra cotta with classically inspired detailing and leaded-glass transoms, this six-story building by father-and-son architects John and Donald B. Parkinson exemplifies the Beaux Arts style.
Place Details
Address
Get directions
Architects
Style
Decade
Property Type
Attributes
Community

Photo by Flora Chou/L.A. Conservancy | Photo by Flora Chou/L.A. Conservancy
Designed by father-and-son architects John and Donald B. Parkinson, this six-story building exemplifies the Beaux Arts style.
It is clad in glazed terra cotta and includes classically inspired detailing. The building’s ground floor features display windows with leaded-glass transoms. The upper stories contain windows recessed within a border of egg-and-dart detailing and separated by decorative spandrels. A Whittier Village clock is mounted prominently on the corner of the building, at the intersection of Greenleaf Avenue and Philadelphia Street.
The National Bank of Whittier Building has housed at least four banks, including Bank of America, that have played an important role in the commercial development of Whittier. Since the town held a division of the Los Angeles County Court system, the building also housed legal offices throughout its history, including the first law office of Richard M. Nixon.
Today, the commercial spaces continue to house various businesses and community groups. The Conservancy holds a conservation easement that protects the exterior of the building, including the terra cotta façades, original windows and cast-iron storefront piers.


