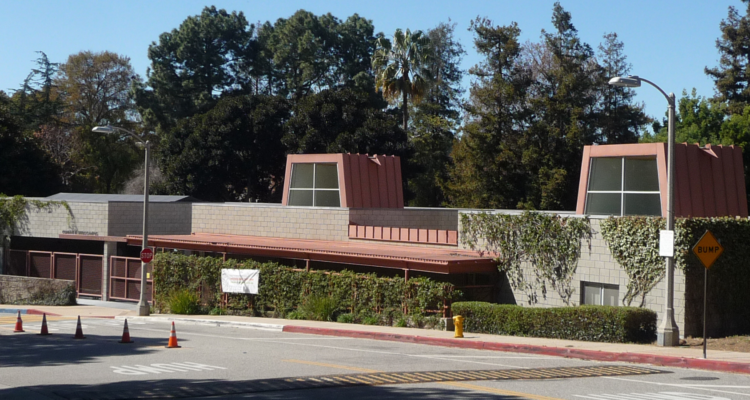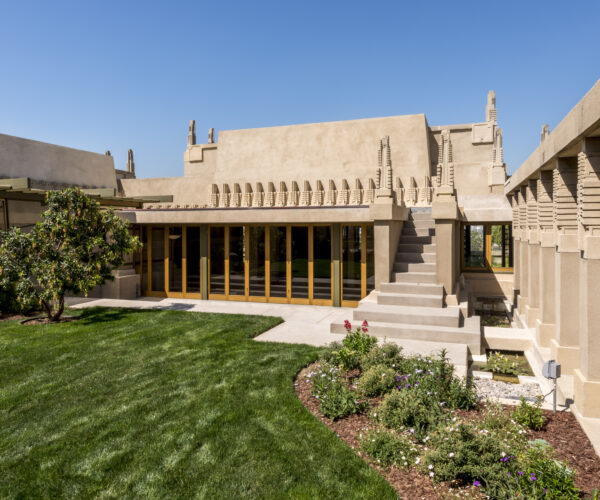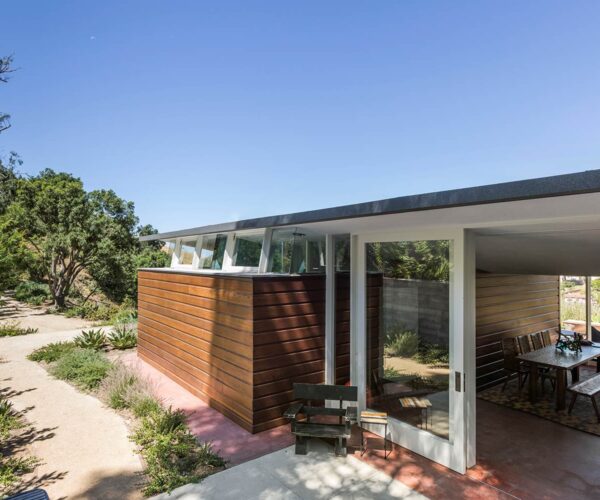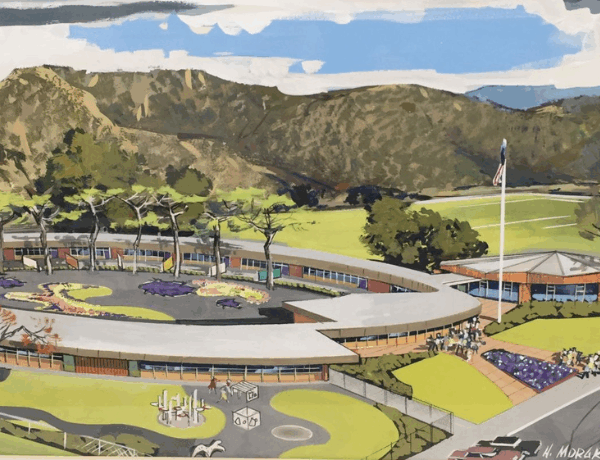
Place
University Elementary School
With the school's philosophy of "learning by doing" in mind, the two sections of the campus sit on either side of a ravine, leaving the natural space undisturbed for use as a learning environment.
Place Details
Address
Get directions
Architect
Year
Style
The UCLA Nursery-Kindergarten and Elementary Training School (University Elementary School) was established in the late 1940s as an innovative facility affiliated with UCLA's Graduate School of Education. It combined an elementary school, research lab, and teacher training center in a setting that advocated progressive ideas on education, in particular the "learning by doing" philosophy of John Dewey.
The principal, Corrine A. Seeds, wanted the school to have an architectural design that would facilitate these ideas, and chose architects Robert E. Alexander and Richard Neutra to carry it out. Neutra in particular was well known for his progressive viewpoint on educational designs, especially the breaking down of divisions between interior and exterior spaces. The University Elementary School is a great expression of this perspective, starting with its location straddling a wooded ravine with a small stream running through it.
The two sections of the campus sit on either side of the ravine, leaving the natural space undisturbed for use as a learning environment. On one side is the Elementary Training School, its original one-story building designed by Robert Alexander and completed in 1950. In 1957, two separate one-story additions designed by Neutra and Alexander were added to the building; one wing is a cluster of four classrooms around a central hall, each with its own porch, patio, and outdoor workstation accessed with sliding doors.
The other wing, an arrangement of classrooms in linear wings with courtyards in between, was demolished in 1992. On the other side of the ravine is the Nursery-Kindergarten building, designed by Neutra and Alexander and completed in 1959. This is a one-story, linear wing of brick buildings paralleling the street and sheltering a series of outdoor classroom gardens and patios accessed by sliding window walls. Despite the loss of one wing, the University Elementary School retains its original feel of a campus expressing the best of Neutra's ideas about educational design. Now known as the UCLA Lab School, it remains a very popular school and educational research center to this day.


