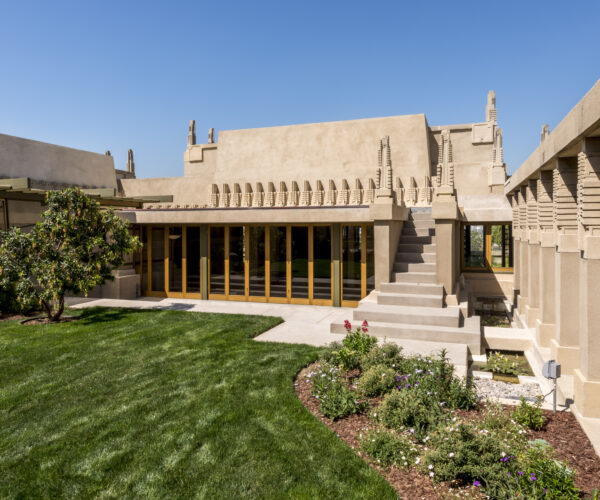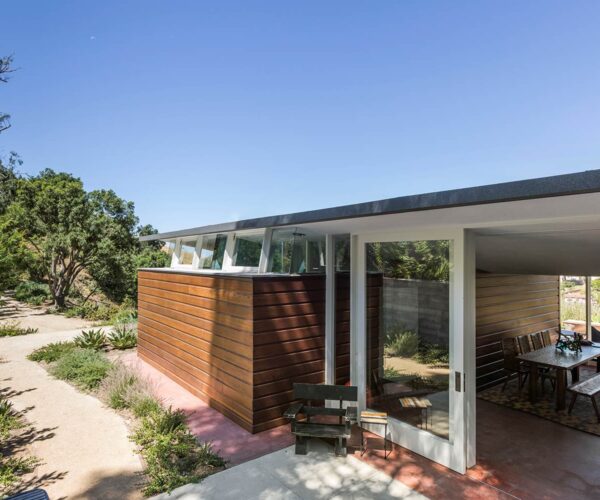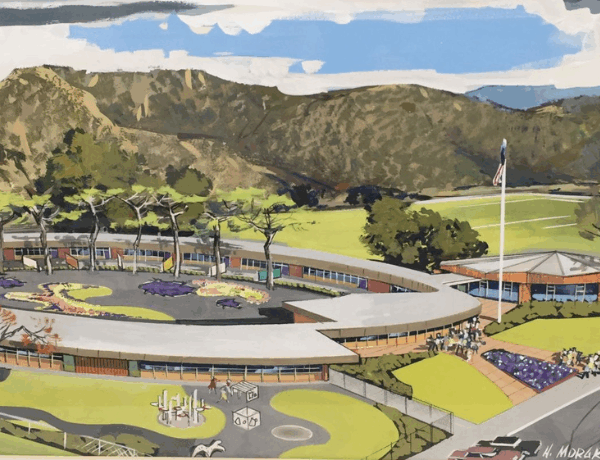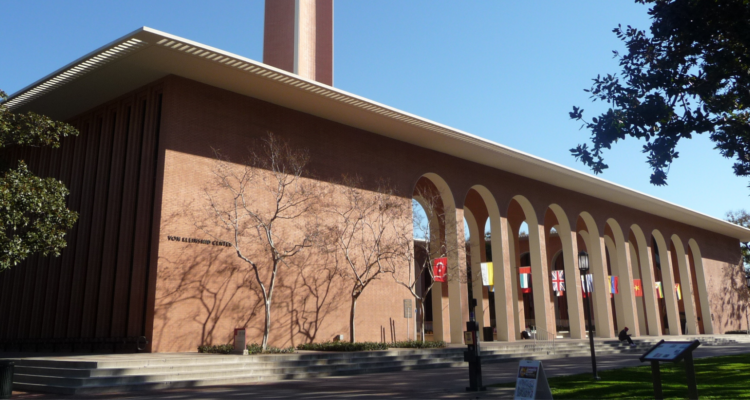
Place
University of Southern California – Modern Buildings
A wealth of buildings reflective of the Modern tradition, constructed in the 60s and 70s by some of L.A.'s best-known architects, helped bring the university's master plan to fruition.
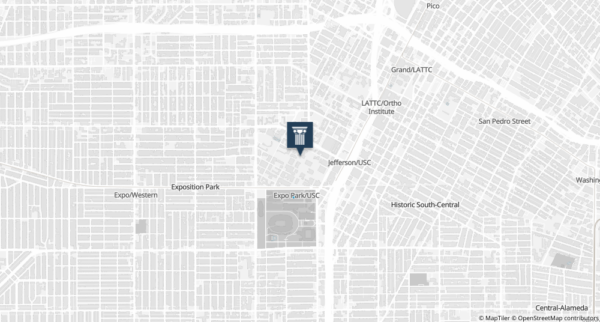
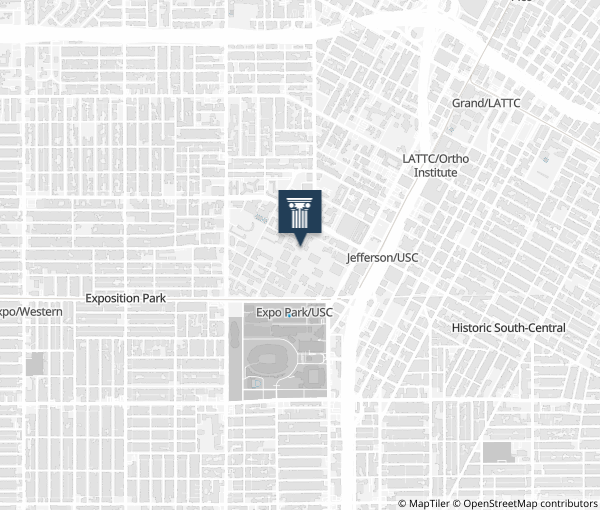
Place Details
Address
Get directions
Year
Community
Even though the University of Southern California (USC) was established in 1880 and is widely known for its 1920s Northern Italian Renaissance Revival buildings, there was a wave of construction on campus in the 1960s and '70s that produced a wealth of buildings reflective of the Modern tradition.
Architect William Pereira created a master plan for the USC University Park Campus in 1960 (with an update in 1966) that drew upon garden city planning principles,
such as keeping pedestrian and automobile circulation separate, relegating parking to the perimeter of the campus, and providing ample outdoor space for recreation, contemplation, and outdoor learning. As the master plan elements came to fruition, a number of well-known architects were asked to design buildings on the growing campus.
In addition to his work on the 1960 and 1966 master plans, Pereira designed about fifteen campus buildings between 1963 and 1979. One of the finest Pereira buildings on campus is Olin Hall of Engineering, a complex of structures tied together by elevated exterior corridors, plazas, and lush landscaping. Designed in 1963, Olin Hall is the first building Pereira designed at USC and reflects his belief in a strong indoor-outdoor relationship.
Edward Durell Stone designed a number of buildings on USC's campus, including one of its most iconic: the Von KleinSmid Center (1966). Located near the center of campus, the Von KleinSmid Center's globe-topped tower rises 167 feet and is visible from miles away. The New Formalist building is reminiscent of the campus's Northern Italian Renaissance roots, with a red brick façade, tall arches and a dramatic cornice.
Designed by Killingsworth, Brady and Associates, the University Religious Center opened in 1965. Edward Killingsworth graduated from the USC School of Architecture in 1940 and went on to become one of Los Angeles' finest architects of the postwar era. The University Religious Center draws from the post-and-beam tradition with an exposed steel structural system, floor-to-ceiling windows, and prevailing geometric forms.
A. Quincy Jones not only served as the Dean of the School of Architecture at USC but also designed several buildings on campus. His Annenberg School of Communications (1976) anchors what Pereira envisioned as the humanities quadrangle with its complex form of jutting geometric volumes. The Annenberg Center was a state-of-the-art building with cavities between floors in which all communication lines could be hidden from view. During the design of the building, the Dean of the Annenberg School stated, "Upon entering the building a person should think, 'I wish I had something to think about – this would be a great place to do it."
