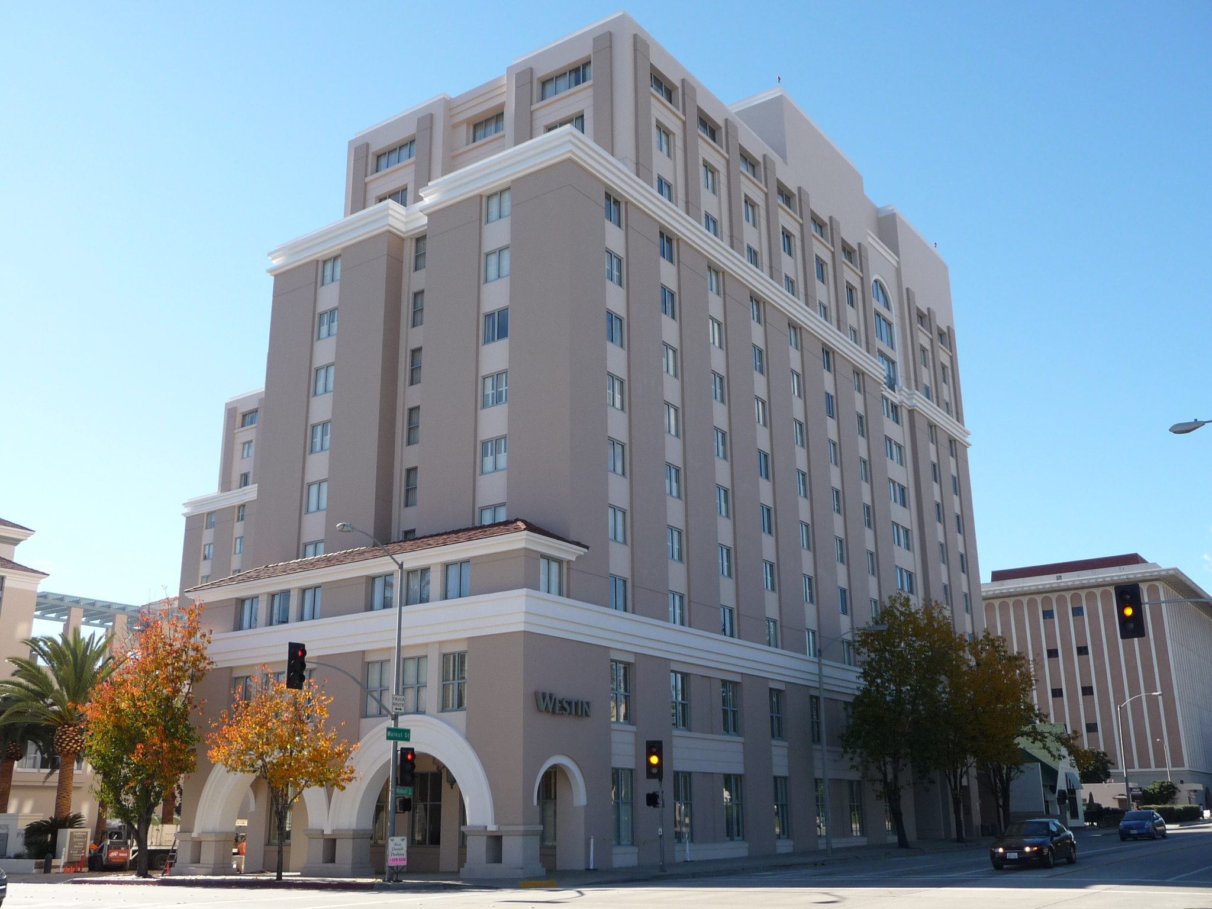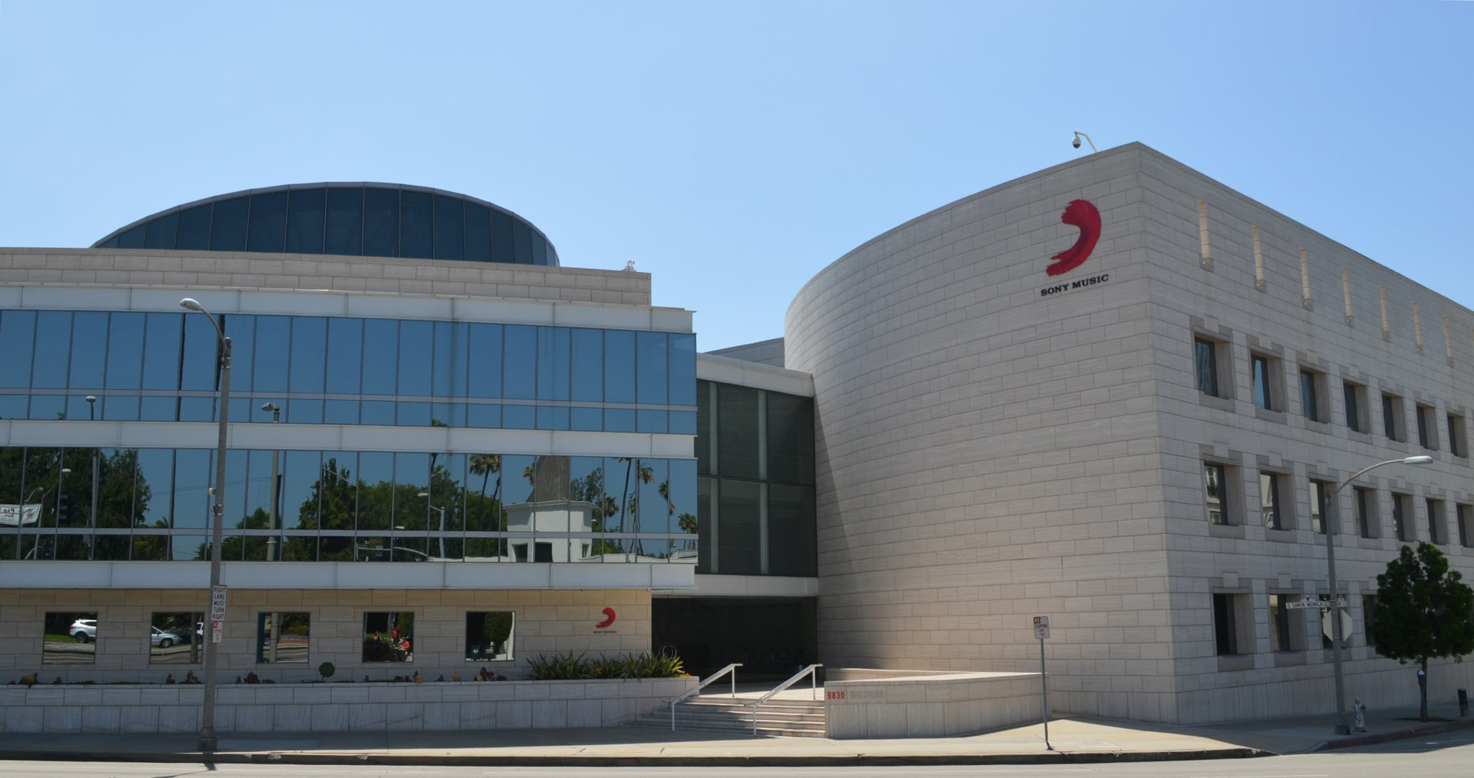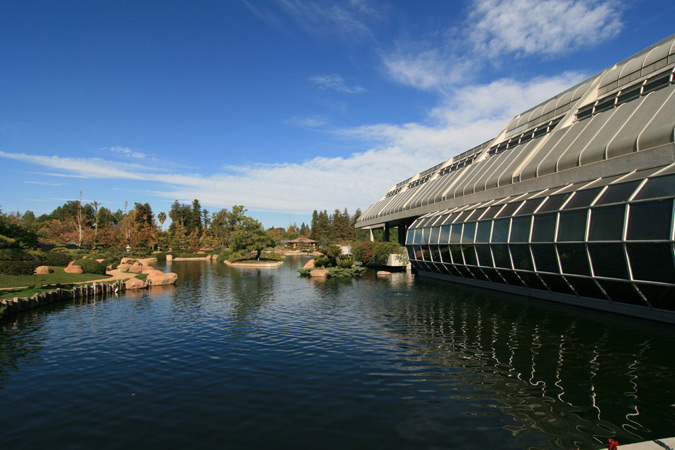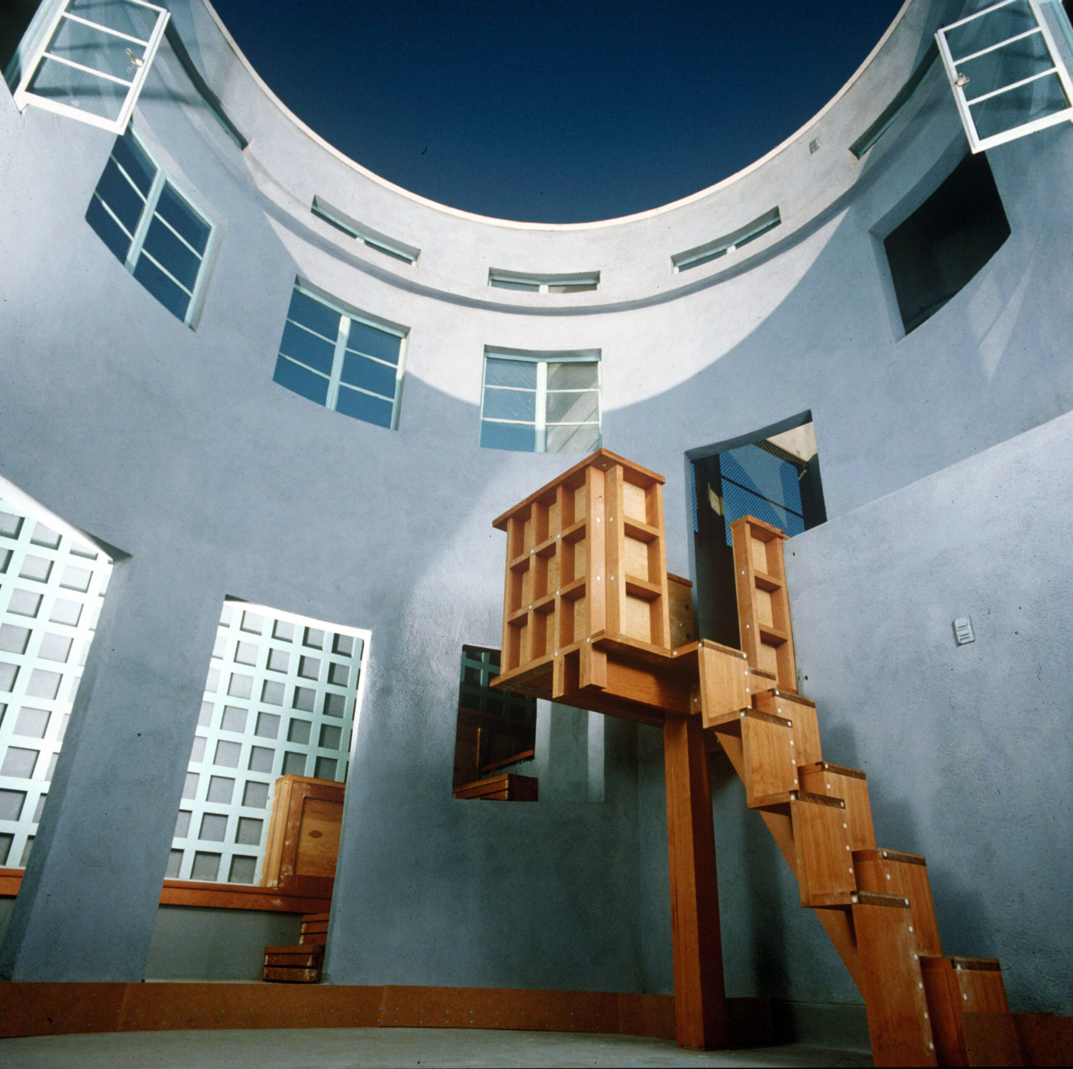
Place
The Westin Pasadena
This Postmodern interpretation of Pasadena’s beloved Beaux Arts and Mediterranean architectural traditions visually and thematically frames City Hall in the context of the city's ongoing development.
Place Details
Address
Get directions
Architects
Year
Style
City
The multi-use complex containing the Westin Pasadena and a series of landscaped courtyards called Plaza Las Fuentes was completed in 1990 after years of planning—about sixty-seven years, to be exact.
As conceptualized by architectural firm Moore Ruble Yudell, the complex was the belated fulfillment of Pasadena’s 1923 Civic Master Plan. This plan saw the iconic Beaux-Arts City Hall as the crowning jewel of a grand public garden, but for many years no public garden was forthcoming.
In the mid-1980s, developers and the City joined forces to commission the Plaza, complete with twelve-story hotel, eight-story office building, multiple free-standing restaurants and shops, and an open courtyard full of fountains. The project was designed to visually and thematically frame City Hall to link it with new development.
Moore Ruble Yudell’s overall design is an interesting Postmodern update of Pasadena’s beloved Beaux Arts and Mediterranean architectural traditions, full of oversized arches and self consciously stylized colonnades. The success of its individual buildings, particularly the oversized Doubletree Hotel (now a Westin), has been debated.
The Plaza Las Fuentes, on the other hand, more than meets the goal of linking the complex with City Hall; designed by renowned landscape architect Lawrence Halprin, it beckons the user toward City Hall with open green spaces, intriguing linear water features, and accent walls of colorful tile.
At last, Pasadena has the grand civic garden it first envisioned in the 1920s, even if it came packaged with a development the City fathers could never have anticipated.


