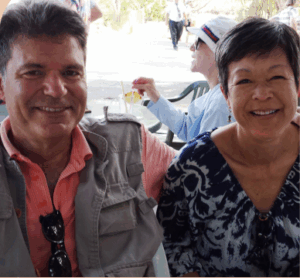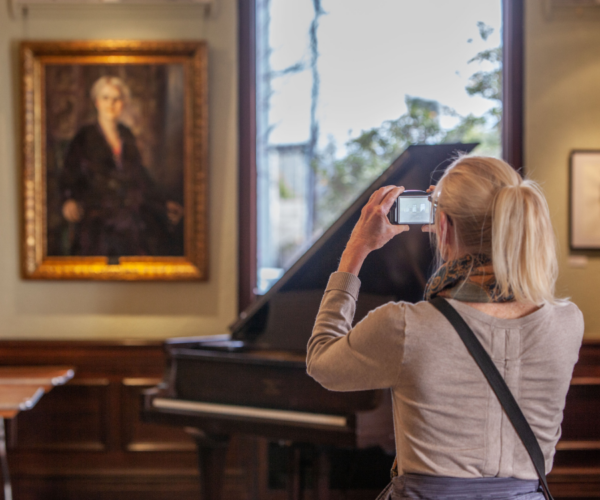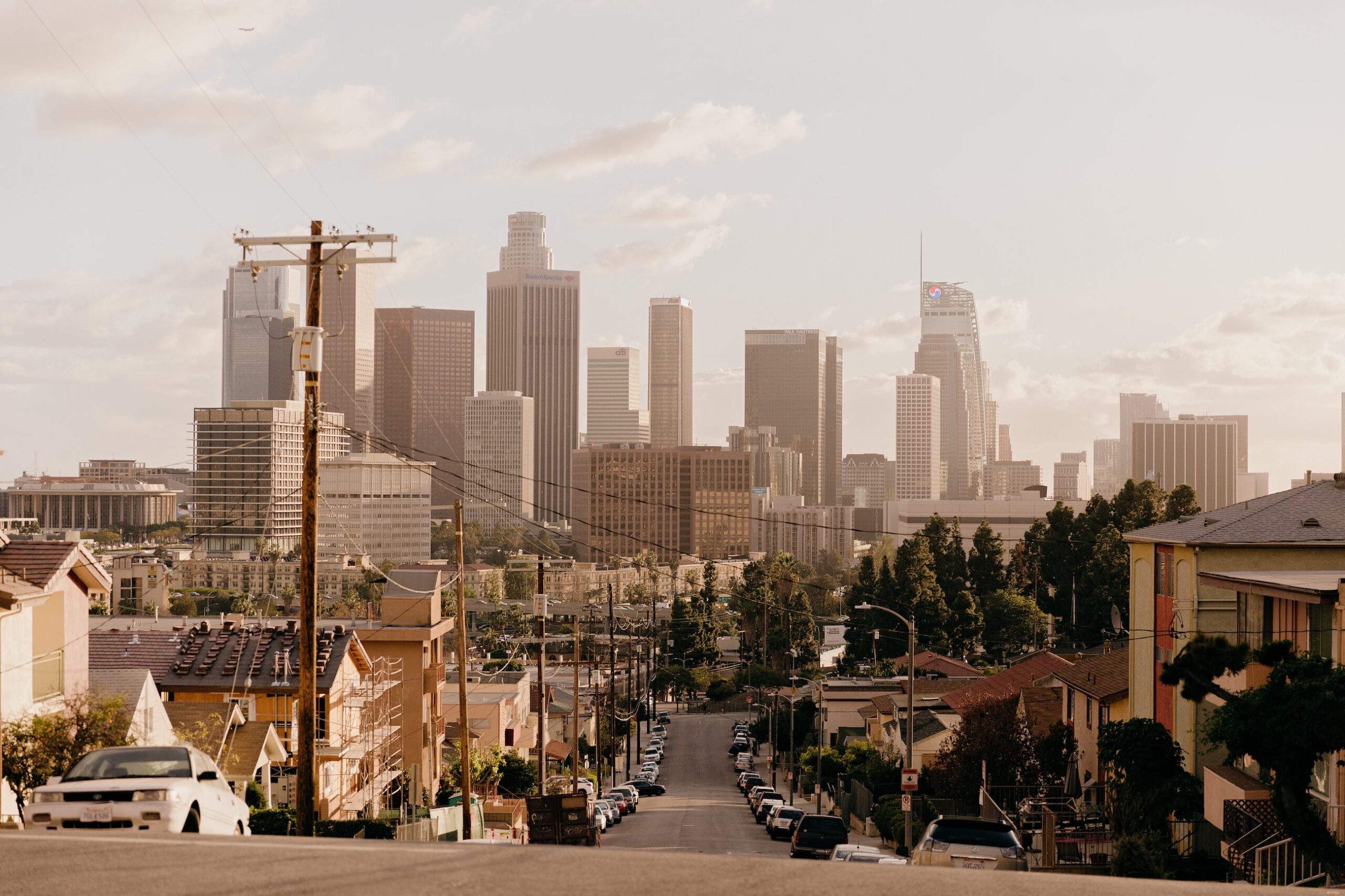Membership Matters
Blog
An Interview with Janet Louie and George Braunegg
By Liz Leshin

Meet Janet Louie and George Braunegg. They are enthusiastic Los Angeles Conservancy Cornerstone members who are frequent attendees of our Last Remaining Seats film series, and participants in several Conservancy tours, including the organization’s 2015 trip to Cuba.
They recently shared their thoughts with director of development Liz Leshin, on their love of Los Angeles, the importance of preservation, and the key role the L.A. Conservancy plays in advocating for historically significant places throughout Los Angeles County.
LIZ LESHIN: How did you first get involved with Los Angeles Conservancy?
JANET LOUIE & GEORGE BRAUNEGG: We initially got involved with the L.A. Conservancy in 2010 when we took a docent- guided tour of the old theatres in downtown Los Angeles. That experience led to us attending various Last Remaining Seats movies.
LL: You have been Conservancy members since 2013, working your way up to being Granite-level Cornerstone members; why do you feel membership support is important and why do you choose to support at this level?
JL/GB: We feel our donations to the L.A. Conservancy will go towards the protection and preservation of Los Angeles’s irreplaceable architectural heritage. The Conservancy works both “behind the scenes” and “upfront,” vigorously advocating for historically significant buildings and sites. We donate and plan to continue donating to show our appreciation and love for the Conservancy and the City of Los Angeles.
LL: Which neighborhood do you live in? And what do you think makes it distinct?
JL/GB: We live in Ladera Heights and have been residents since 1988. Our neighborhood is made up of mid-century ranch style homes and has one of the most diverse populations in Los Angeles. It is a true hidden gem.
LL: What is a local preservation issue or historic place that is important to you and why?
JL/GB: We do not like to see the city’s older homes torn down and replaced with oversized and out-of-place structures especially those that lack soul. It ruins the feel of the neighborhood. It degrades one of the true charms of Los Angeles…a city comprised of many different neighborhoods each with their own unique character.
LL: You participated in the Conservancy’s first trip to Cuba in 2015; what did you get out of the experience? Did you have any takeaways that you felt could apply to Los Angeles?
JL/GB: We met many different people, some of whom became friends that we socialize with today. We also met members of the Conservancy staff who really put a positive face to the organization. The trip to Cuba was fascinating, one of our most interesting trips abroad. It was tragic to see what 65 years of neglect does to buildings. The Cuban people were welcoming and as a community, made do with what they had. Money isn’t always the right answer for society’s deficiencies.
LL: What is your hope for the Conservancy and historic preservation in L.A. in the future?
JL/GB: Our hope is that the Conservancy keeps fighting the good fight, introducing the future generations to Los Angeles’s special architectural history and protecting the remaining treasures that once lost, will never be regained.
Our members love L.A.!
Learn about some of the programs highlighted by Janet and George!
Join the Conservancy!
Become a member today and help preserve L.A. County's architectural and cultural heritage.
Read More

