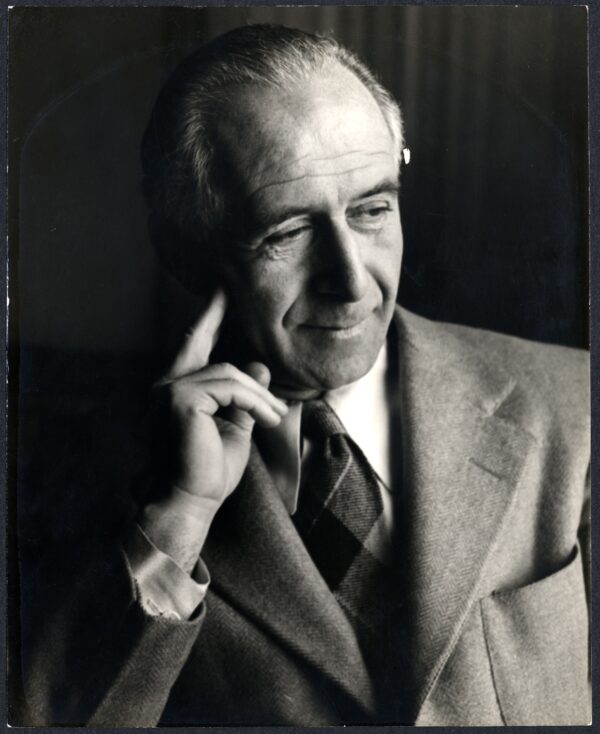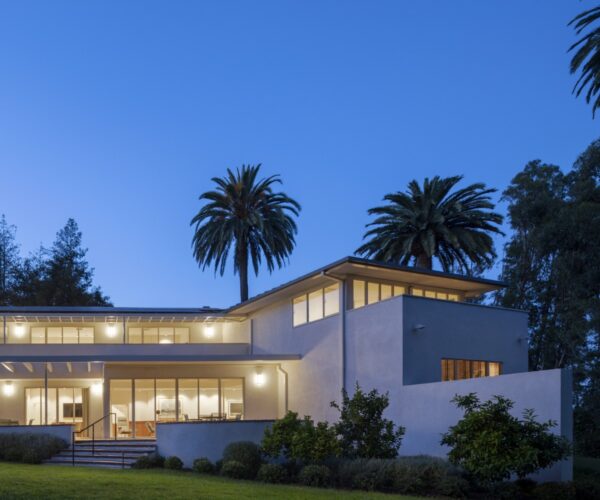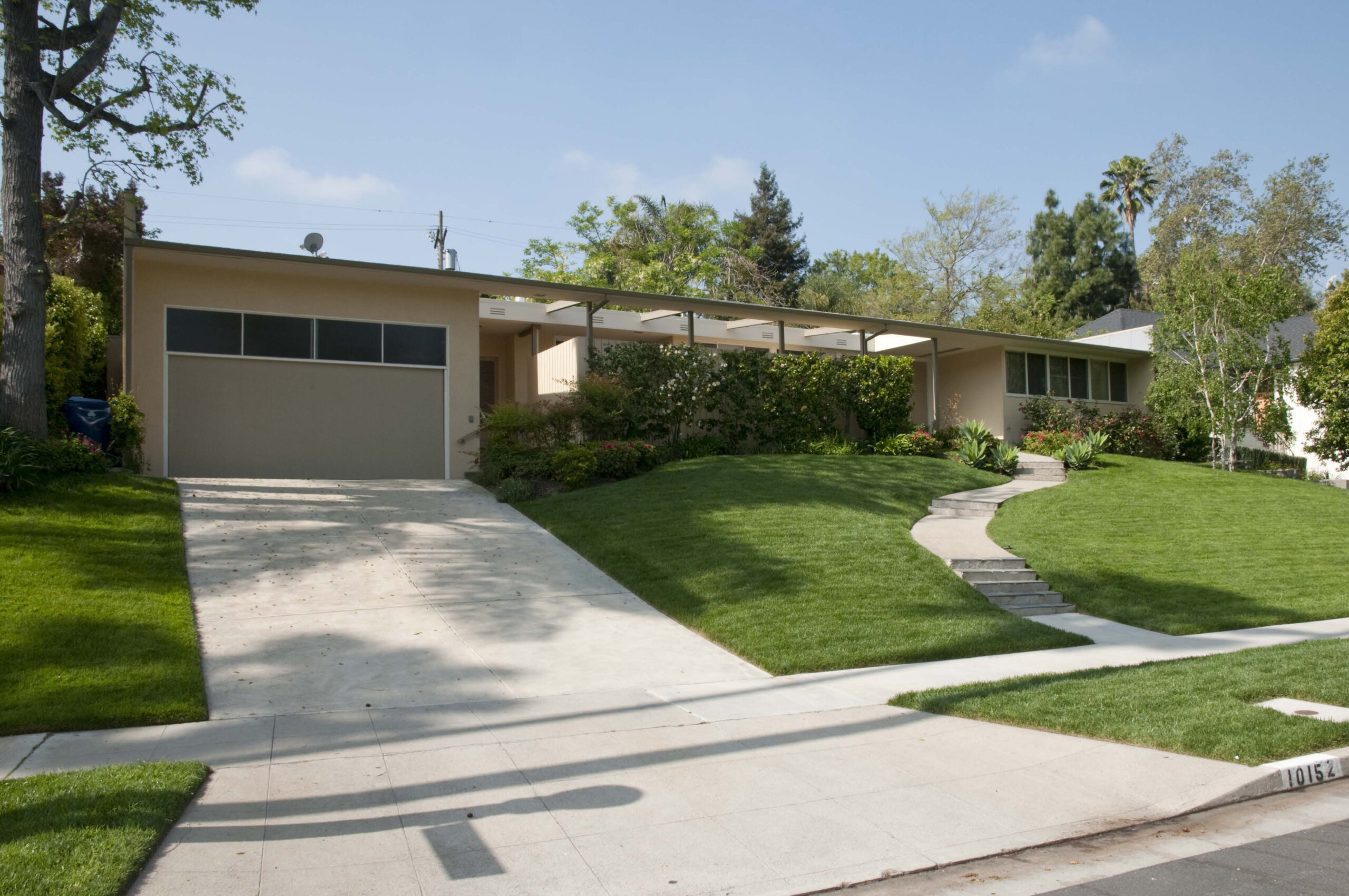Architect
J.R. Davidson
A German émigré and architect, J.R. Davidson went on to incorporate his European background and interior design skills into a prolific interpretation of California modernism.

Valeska, Architecture and Design Collection, AD&A Museum
Julius Ralph Davidson was born in Berlin in 1889. Though he had no formal architectural training, he apprenticed as a draftsman and cabinetmaker, working in London and Paris before opening a practice in Berlin following his two-year service in World War I. These early experiences introduced him to the ideals of the Arts and Crafts movement and the emerging clarity of European modernism. This foundation in utility and proportion would lay the groundwork for his architectural language across his career. He married Margarethe “Greta” Wollstein Davidson, a German fashion designer who remained a steady presence and creative partner throughout his journey, and in 1924, they moved to Los Angeles.
Davidson began his American career working for architect Robert D. Farquhar and later in the film industry as a set designer for Cecil B. DeMille. He remodeled homes for builders and designed fixtures for Wilshire Boulevard shops. By 1927, he had opened his own design studio, creating interiors and commercial spaces along Wilshire Boulevard including the Hi-Hat Restaurant and elements of the Coconut Grove nightclub at the Ambassador Hotel. His work from this period, though often overlooked, reveals his control over proportion and flow, light, and materiality. His homes are often one story, with long, low rooflines and deep overhangs. He favored open floor plans, built-in furniture, clerestory windows, and transitional spaces that encouraged indoor-outdoor living. Every element reflecting the Bauhaus principle “where form follows function.” Davidson’s name has rarely made headlines, but his fingerprints are all over Southern California modernism. Davidson’s design vocabulary was modern, full of warmth, natural light, and deep consideration.
J.R. Davidson was among the first architects invited by Arts & Architecture editor John Entenza to participate in the Case Study House Program - a postwar experiment aimed at creating efficient, affordable homes for the modern American family. Davidson’s contributions included Case Study House #1, completed in 1948 in Toluca Lake; Case Study House #11, the first of the program’s homes to be constructed (though later demolished); and Case Study House #15 in La Cañada Flintridge, one of the few still standing. His designs embodied the core goals of the program: to create efficient, affordable homes for the postwar middle class. Davidson’s work stood out for its realism and readiness for everyday life.
J.R. Davidson’s defined work significantly influenced the trajectory of mid-century residential design. Davidson’s emphasis on proportion, flow, and livability, alongside his belief that architecture should serve life, continues to resonate with architects today. His ability to harmonize function with form and integrate design within its existing landscape shaped a regional architectural language still visible across Los Angeles. Davidson passed away in Ojai, California, in 1977, leaving behind a deeply rooted legacy that remains vital, enduring, and worthy of wider recognition.
Credit: The Advisory / LA Conservancy
Related Places
-

Place
Thomas Mann House
-

Place
Case Study House #1