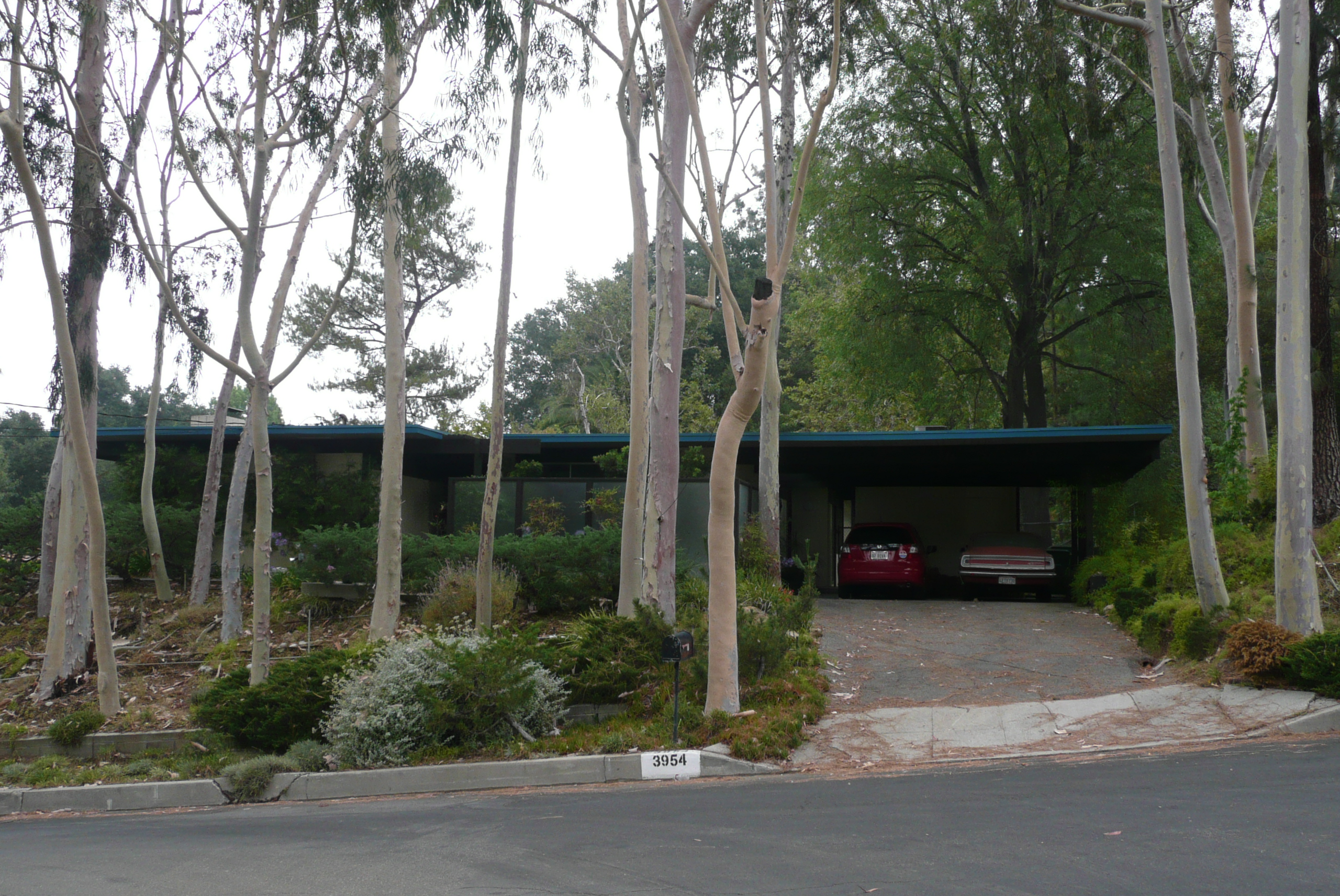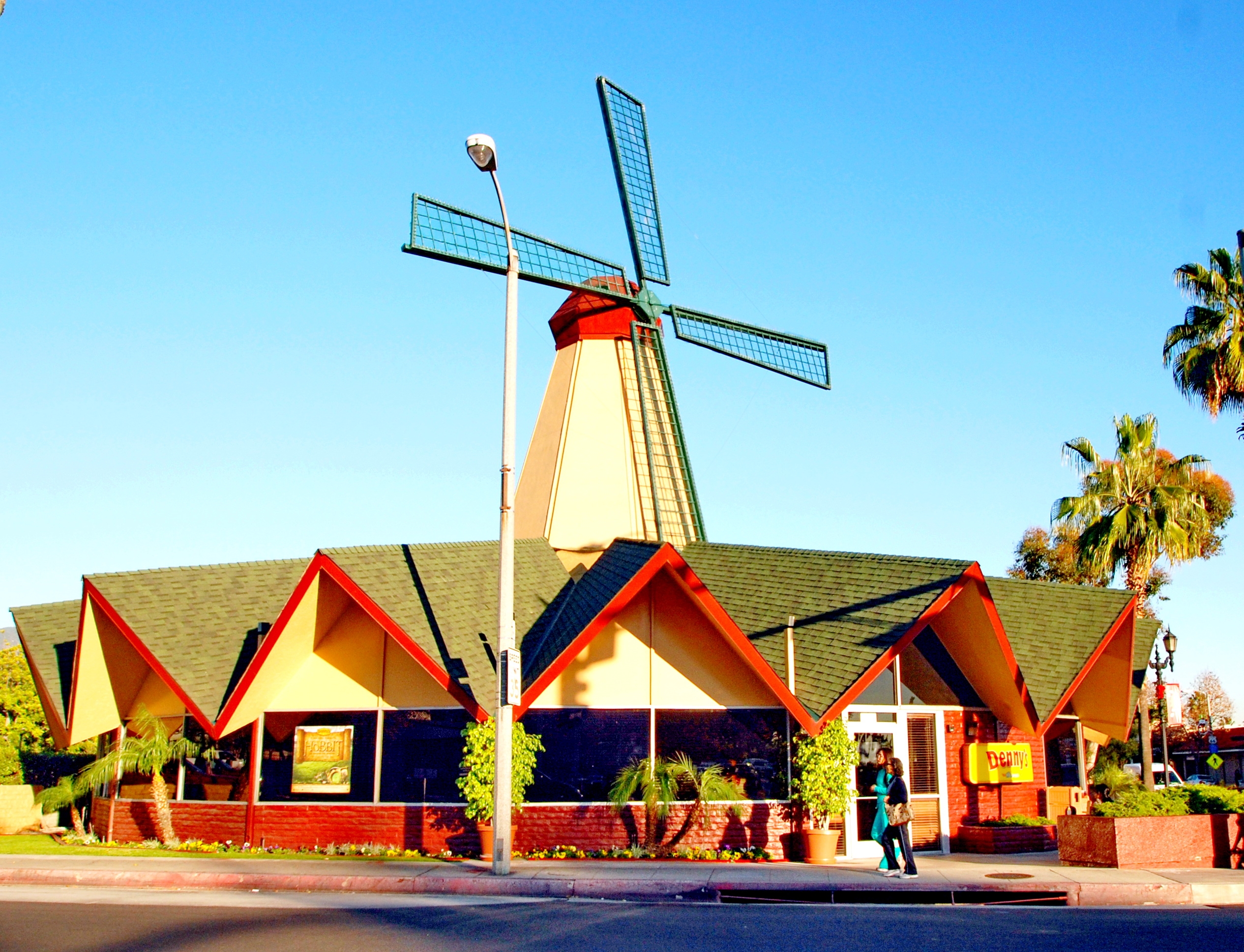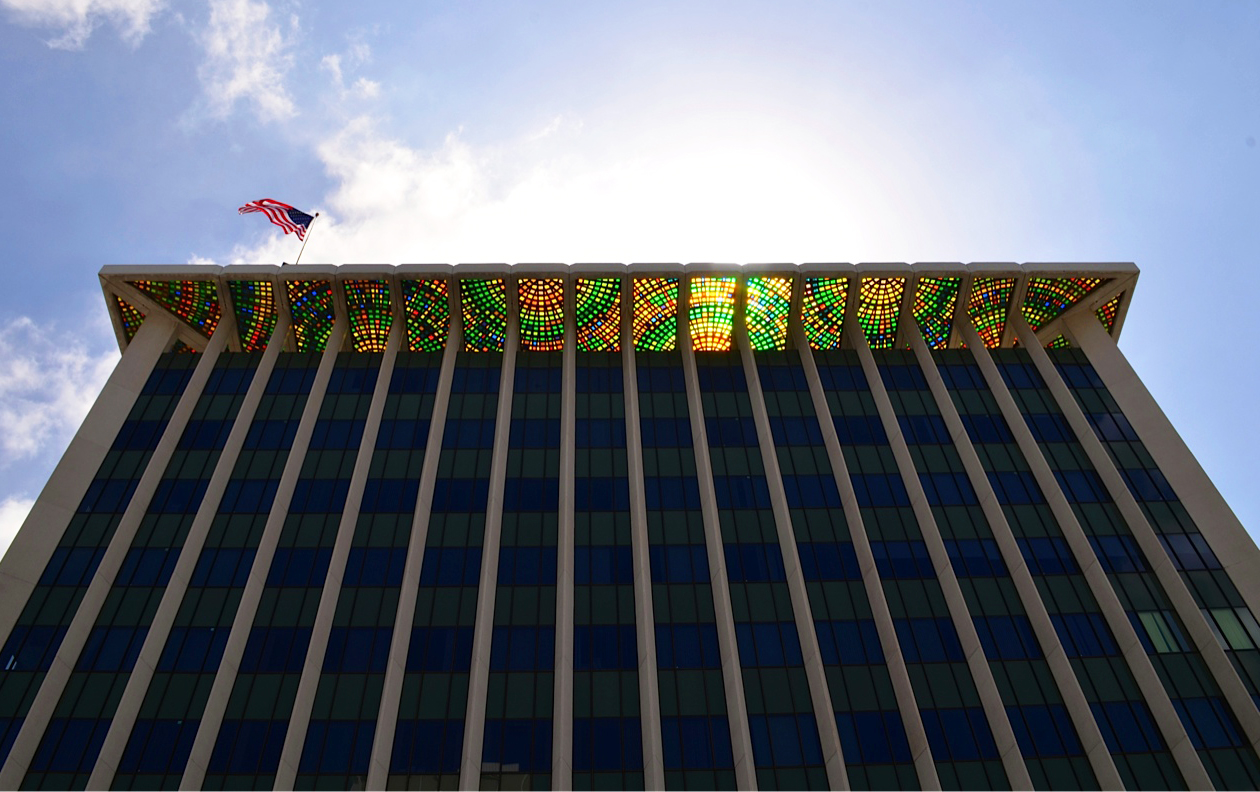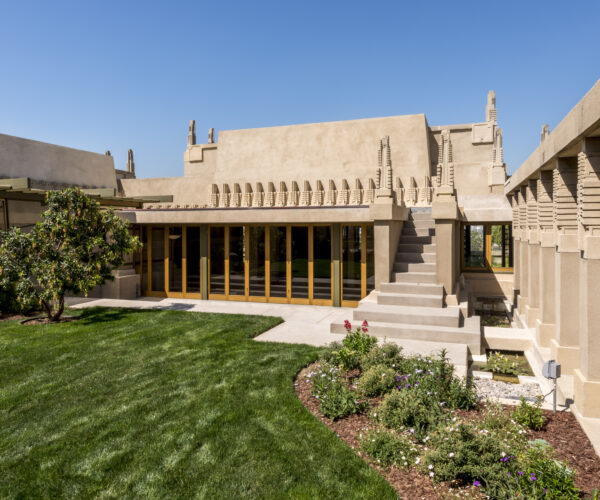
Place
3954 N. Ballina Dr.
Modest in scale and massing, and reflects typical Jones and Emmons hallmarks like a modified post-and-beam style, an overhanging flat roof, and extensive use of glass.
Place Details
Address
Get directions
Architect
Year
Style
Decade
Designation
Property Type
Community
Architects A. Quincy Jones and Frederick Emmons are very well known for their housing designs, such as those they designed for Joseph Eichler using innovative Mid-Century Modern styles and methods to develop subdivisions of affordable middle-class houses. They often used industrial prefabricated materials to create houses that facilitated better living through modern ideas like blurring the line between indoors and outdoors, opening up the flow of interior rooms, and using honest, simple lines and volumes.
Jones and Emmons also created custom single-family houses for the discerning client, and the example at 3954 North Ballina Drive is a great example of one of their custom designs. Completed in 1960, this one-story, Mid-Century Modern house is modest in scale and massing, and reflects typical Jones and Emmons hallmarks like a modified post-and-beam style, an overhanging flat roof, and extensive use of glass. A small landscaped courtyard or garden next to the main entry is enclosed by a glass wall, ensuring privacy while allowing in light and bringing the exterior closer to the interior.
Located in a hilly neighborhood of custom homes, the house is spacious as it extends back on its lot, but it is not ostentatious.
It is a lovely Mid-Century Modern design that illustrates how easily Jones and Emmons could bridge the gap between merchant-built and custom-built homes, and stands as an undiscovered gem of Encino’s Modern landscape.


