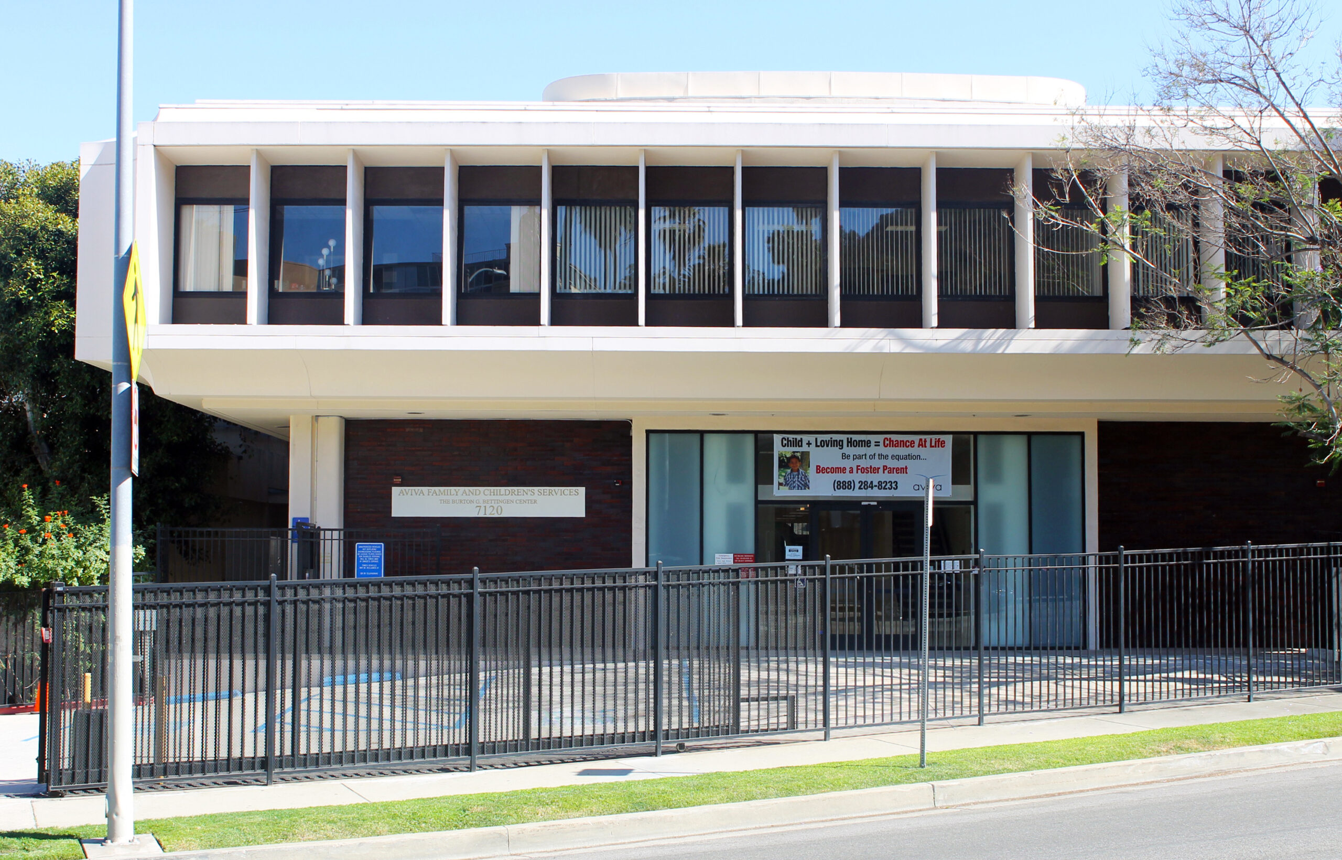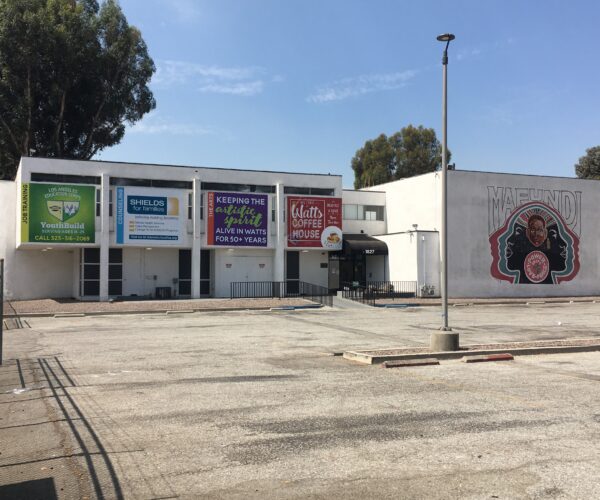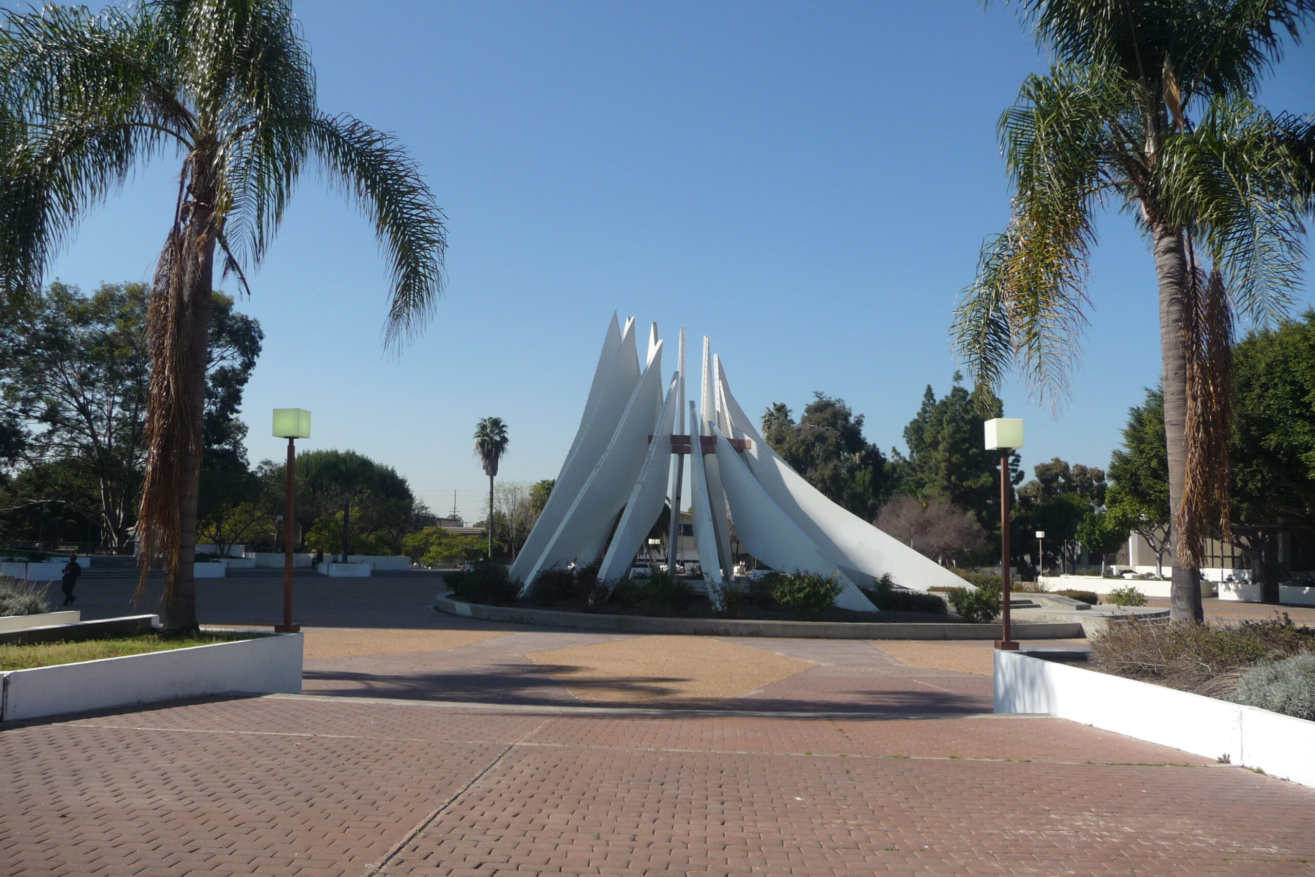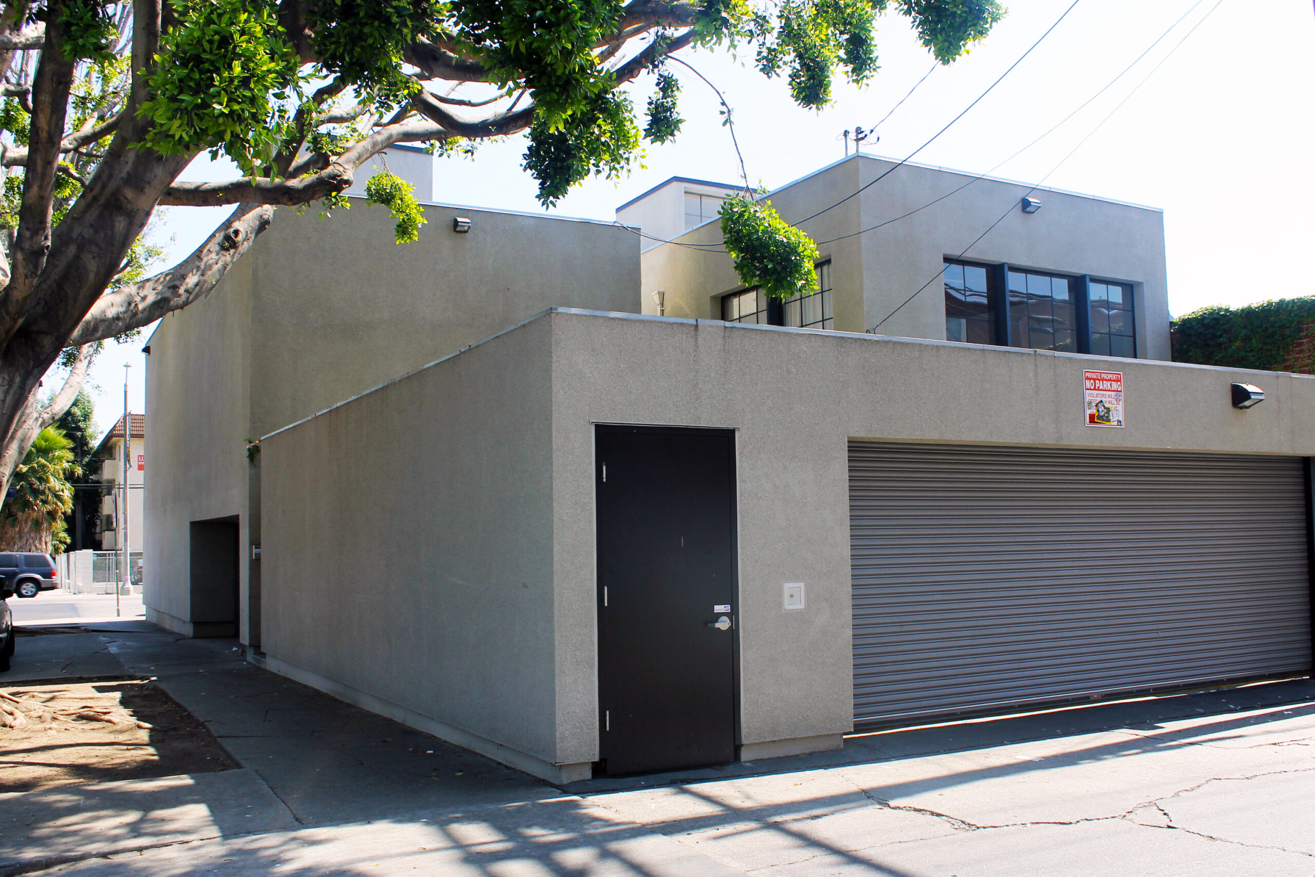
Place
Aviva High School
Known for successfully integrating structures into existing landscapes and for solving problems on an individual basis, designers Ladd and Kelsey took advantage of the gently sloping site for this two-story building atop two levels of parking.
Place Details
Address
Get directions
Architect
Year
Style
Community
At the corner of Franklin and La Brea Avenues, a low office building keeps watch over the busy Hollywood traffic. This was the Crippled Children’s Society Regional Office, now Aviva High School, completed in 1969. The building was designed by architects Thornton Ladd and John Kelsey, who were well known for successfully integrating structures into existing landscapes and for solving problems on an individual basis.
Limited space meant that the first problem to be solved was parking, so Ladd and Kelsey took advantage of the gently sloping site to place two levels of underground parking beneath the two-story building. Above the ground, the Late Modern-style office building has a low, horizontal profile with a recessed first floor clad in glazed brick and floor-to-ceiling windows. Balancing above the first floor is a wider, more monumental volume of concrete, shading simple windows with a sculptural brise soleil that gives the second floor an almost rhythmic feel. There is no other decoration or detail, as the architects felt that the building’s character rested entirely on its simplicity.
Ladd and Kelsey prided themselves on the logical articulation of space, and the building’s interior was well organized for its original purpose.
It has since been modified to better accommodate the high school that now uses the building.


