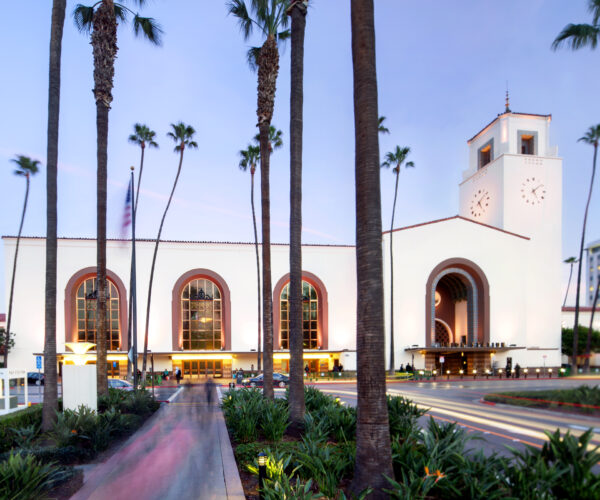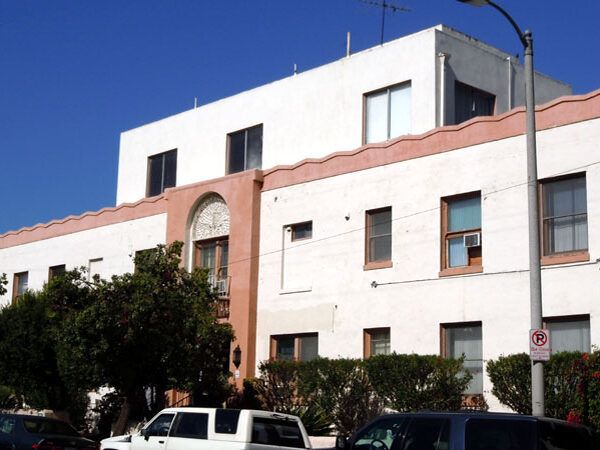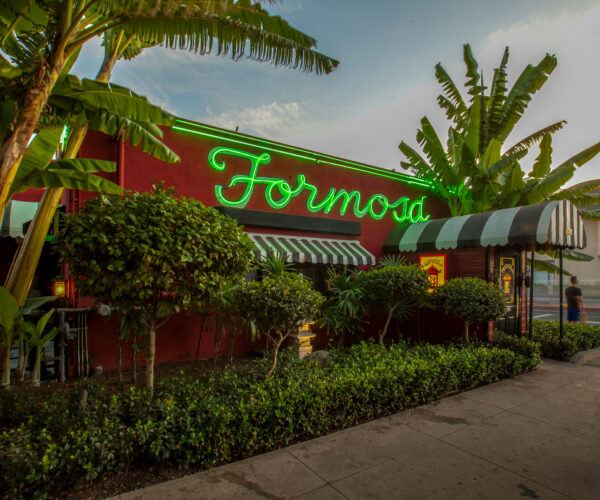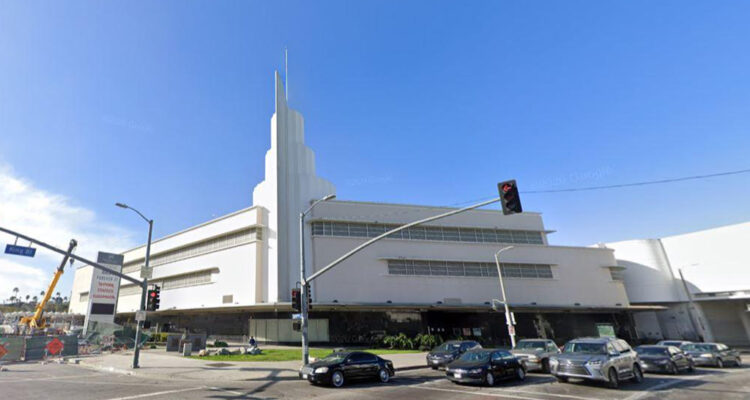
Place
Baldwin Hills Crenshaw Plaza
Resolved
The Los Angeles City Council approved the Baldwin Hills Crenshaw Plaza Master Plan Project on June 27, 2018. One of the conditions for the project’s approval is the requirement that a Historic Preservation Plan be submitted for the review and approval of any permits for exterior and interior renovations of the historic Broadway and May Company Buildings that anchor the plaza.
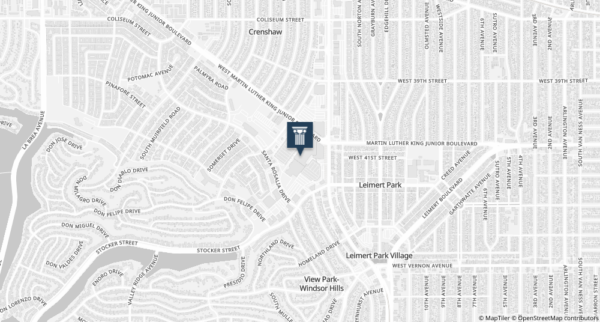
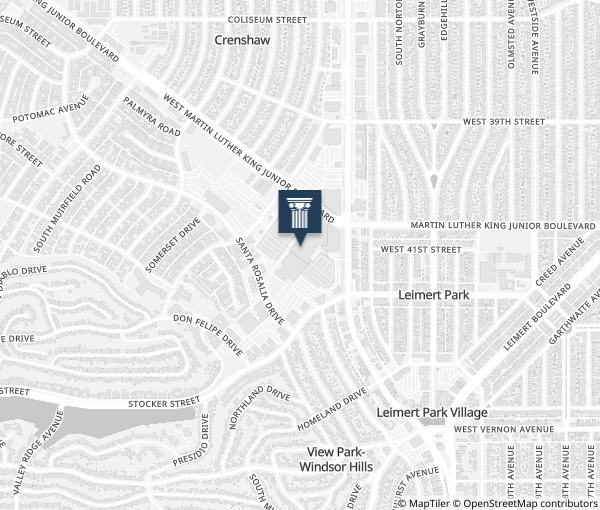
Place Details
Address
Architect
Year
Style
Decade
Property Type
Community
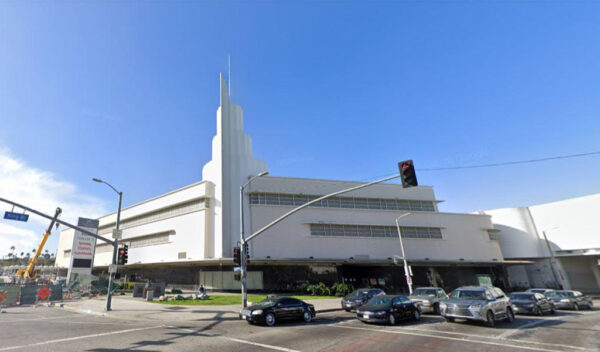
Adrian Scott Fine
Overview
The Baldwin Hills – Crenshaw Plaza, formerly known as the Broadway-Crenshaw Center, is located at the intersection of Martin Luthor King, Jr. and Crenshaw Boulevards. Today, the shopping center encompasses properties on both sides Martin Luthor King Jr. Boulevard. However, the two properties developed separately as competing department stores. The Broadway Building (southwest corner), May Company Building (northwest corner), and 1980s era shopping mall comprise today’s shopping center. Both the Broadway and May Company buildings are excellent examples of Streamline Moderne architecture.
The Broadway Building, designed by Albert B. Gardner, opened in November 1947. Included in Gardner’s design were a Vons supermarket, bank, and drugstore along Santa Barbara Avenue (now Martin Luther King Jr. Boulevard).
The May Company Building, located on the northeast corner of the intersection, was designed by Albert C. Martin and Associates and completed in October 1947.
When the two department stores opened, customer traffic surpassed either store’s expectations. Because of their proximity and popularity, customers assumed the department stores developed in tandem rather than separately.
The Baldwin Hills-Crenshaw Center is notable for several reasons beyond its Streamline Moderne design. The shopping center was one of the first regional shopping centers built in the United States, specifically for the automobile. Now familiar in mall design, the Broadway-Crenshaw Center was the first to use a large department store to anchor smaller retail shops in a single development.
In 1988-89 a large indoor mall was constructed at the rear of the Broadway Building, an enclosed bridge built at this time connected the two properties. During construction of the new mall, the smaller retail buildings designed by Gardner were demolished. When completed, the Broadway-Crenshaw Center became known as the Baldwin Hills-Crenshaw Plaza.
About This Place
About This Place
On April 29, 2020, the Los Angeles Times reported that the Baldwin Hills Crenshaw Plaza may sell to CIM Group. If sold, the mall may be converted into offices, similar to the West Side Pavilion, instead of the housing project approved by City Council.
The Los Angeles City Council approved the Baldwin Hills Crenshaw Plaza Master Plan Project on June 27, 2018, following recommendations for approval from the Planning and Land Use Management (PLUM) Committee and the City Planning Commission.
One of the conditions for the project’s approval is the requirement that a Historic Preservation Plan be submitted for the review and approval of any permits for exterior and interior renovations of the historic Broadway and May Company Buildings that anchor the plaza.
Our Position
Prior to the project’s approval, the Conservancy engaged in ongoing conversations with the applicant and project team regarding the treatment of historic resources. In addition to recommending the creation of a Historic Preservation Plan, the Conservancy had also urged the project applicant to nominate the Broadway and May Company Buildings for local Historic-Cultural Monument (HCM) designation, though that recommendation was not adopted.
The project sought to redevelop the existing 43-acre shopping center with a large mixed-use complex, which would include retail, commercial, office, hotel, and residential uses.
The project would also retain and rehabilitate the historic Broadway and May Company (Macy’s) Buildings, both completed in 1947 in the Streamline Moderne style.
Designed by the firm of Albert C. Martin and Associates, the May Company Building is eligible for listing at the local, state, and national levels. The Broadway Building, designed by Albert B. Gardner and Edward W. Carter, is eligible for state and local designation.
The Conservancy reviewed and submitted comments on the Draft Environmental Impact Report (EIR) in February 2015. The City subsequently recirculated a revised Draft EIR in January 2016, which did not include any changes to the cultural resources analysis. The Final EIR was released in November 2016.
