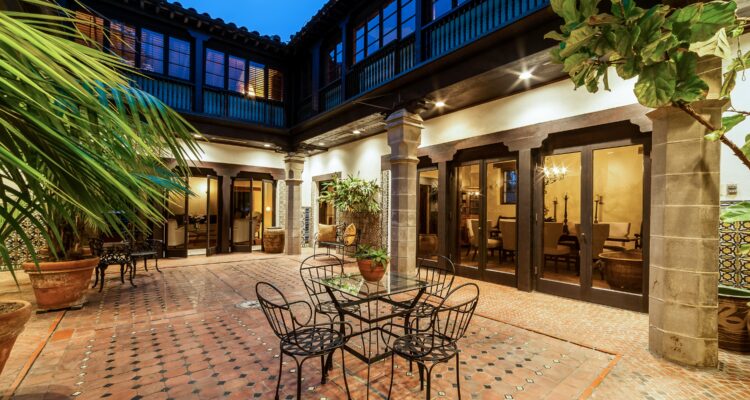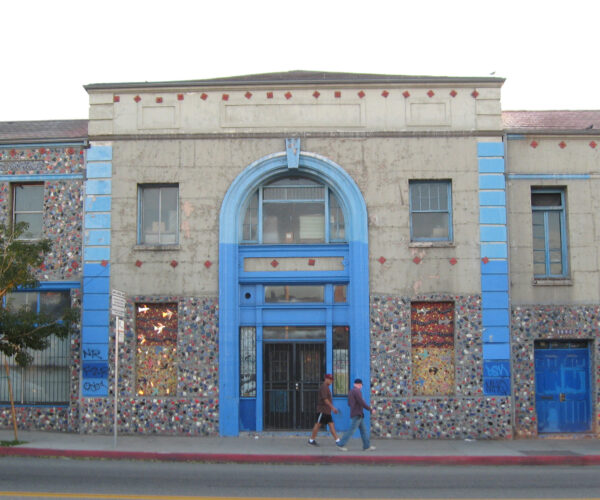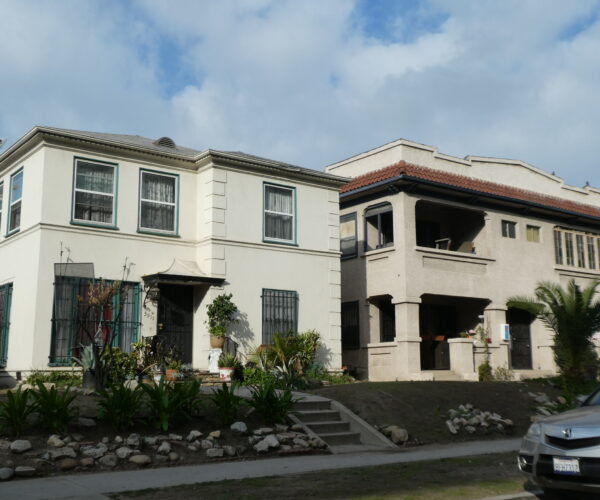
Place
Bradbury House
An extraordinary rehabilitation of a cultural landmark fueled by a family’s passion to protect it for the next generation.
Place Details
Address
Get directions
Architect
Year
Style
Decade
Property Type
Community
Overlooking the Pacific Ocean from a bluff in Pacific Palisades, the Bradbury House stands restored to its original glory. Badly damaged by the 6.7 magnitude Northridge earthquake in 1994, the residence endured an extraordinary twenty- year rehabilitation journey.
Renowned local architect John W. Byers designed the 1922 adobe home for Lewis L. Bradbury, Jr., the youngest son of Lewis Bradbury, the mining magnate and businessman who commissioned the iconic Bradbury Building in downtown Los Angeles.
An exceptional cultural landmark, the Bradbury House features white stucco walls, multi-paneled wood casement windows, and a clay tile roof. An exterior staircase provides access to the adjoining upper story guest quarters.
Its U-shaped floor plan surrounds a courtyard patterned after the sixteenth century original at the El Greco Museum in Toledo, Spain. Byers used at least twenty different styles of California decorative art tile in the wainscot, door surrounds, stair risers, and floor accents of the courtyard. Colorful tiles also embellish the house’s façade around the main entrance.
Byers’ first substantial adobe residence, the Bradbury House was instrumental in establishing his reputation as a specialist in the Spanish Colonial Revival style and the modern use of adobe brick. The house remains highly intact with some alterations by noted architect Wallace Neff in the 1970s.
In 1994, the notorious Northridge earthquake caused giant cracks to split open across the house. Plaster shattered off the walls, and the entire southeast wall sheared away from the crossbeams.
The Fisher family, who lived in the home since 1982, assessed the wreckage and made a personal commitment to rehabilitate the historic structure following the Secretary of the Interior’s Standards for Rehabilitation to the letter.
Matriarch Carol Fisher, an artist and architect driven by her passion for protecting this historic resource for a future generation, took the lead on the project.
To achieve her vision, Fisher became an expert in adobe construction and sensitive rehabilitation—developing innovative solutions and pioneering new methods to invisibly retrofit the thick mud brick walls and preserve the structure. The connections strengthening the roof to the wall and the wall to the second floor were engineered in such a way as to completely restore the property to its original appearance. No connections are visible and no walls are enlarged. The project team meticulously restored cracked and broken red clay roof tiles as well as decorative glazed tiles.
The Bradbury House’s rehabilitation made Fisher a local authority in sensitive rehabilitation on adobe structures. She also trained a group of local workers who are now skilled in this process, expanding the reach of the Bradbury House’s legacy.
In 2017, the Fisher family sold the home to a preservation-minded buyer, who continues to shepherd this unique resource into the future.
The property was designated a City of Los Angeles Historic-Cultural Monument in 1994 and was listed on the National Register of Historic Places in 2010. The Conservancy holds an easement protecting the exterior of the residence and landscape, including the courtyard.
In 2019, the Conservancy recognized the Bradbury House’s careful seismic upgrade and meticulous historic rehabilitation with a Preservation Award. Congratulations to the project team!


