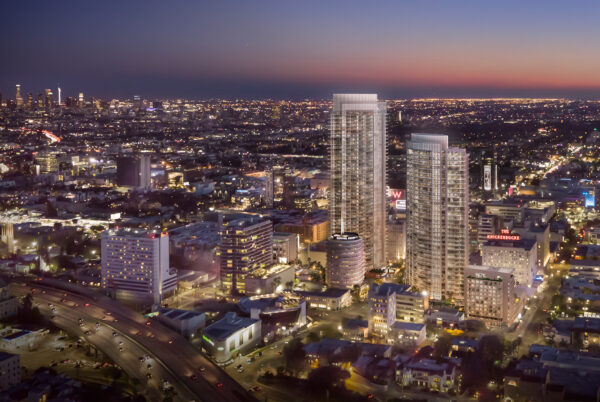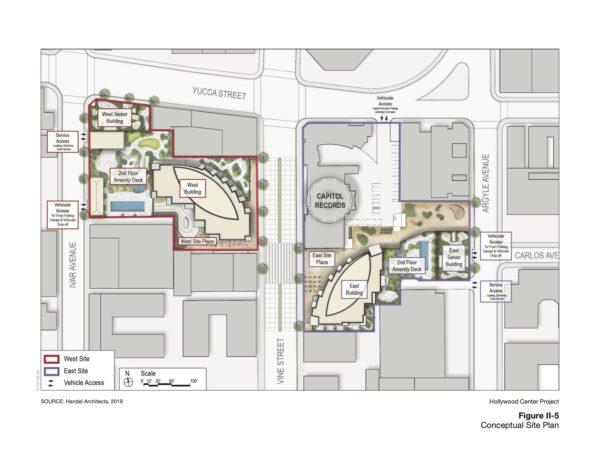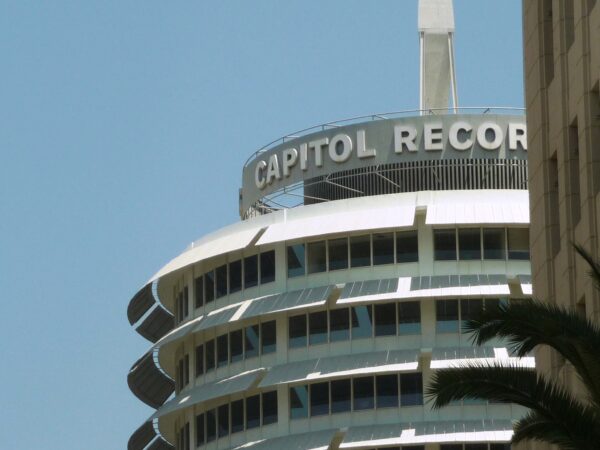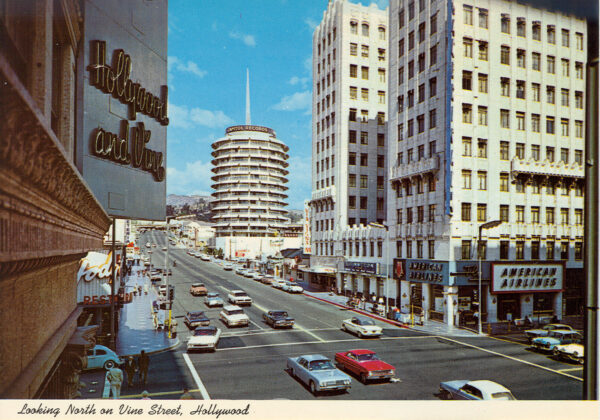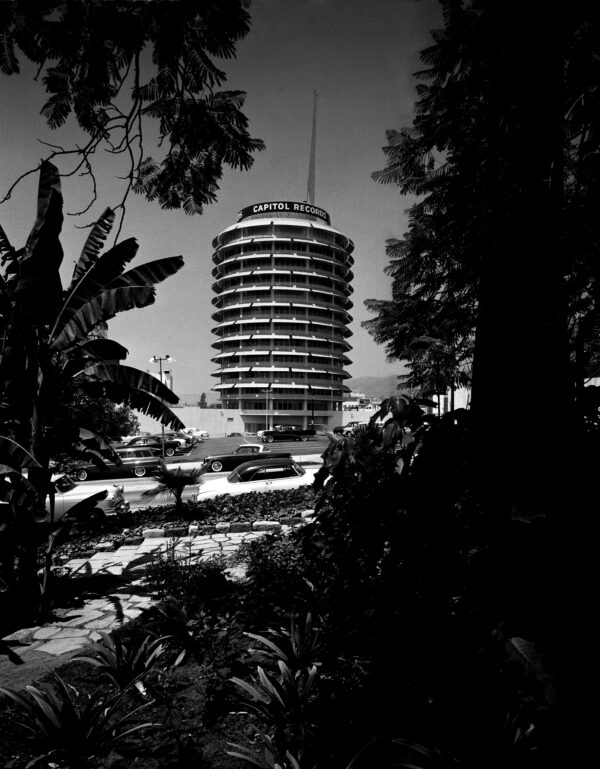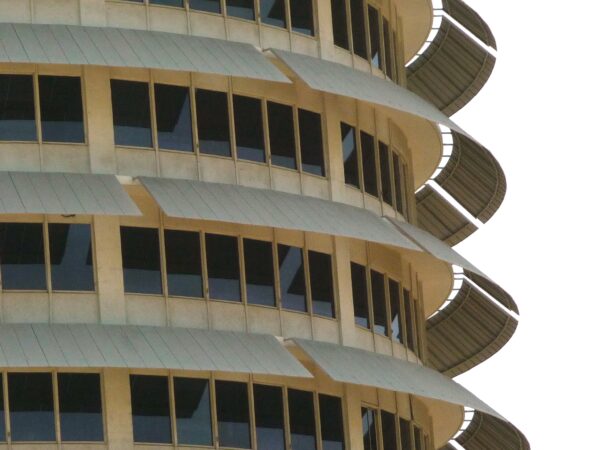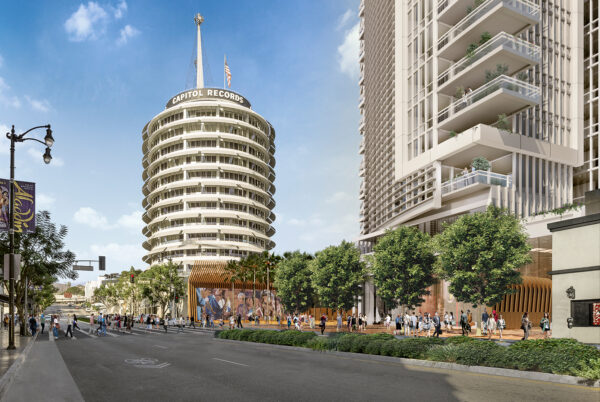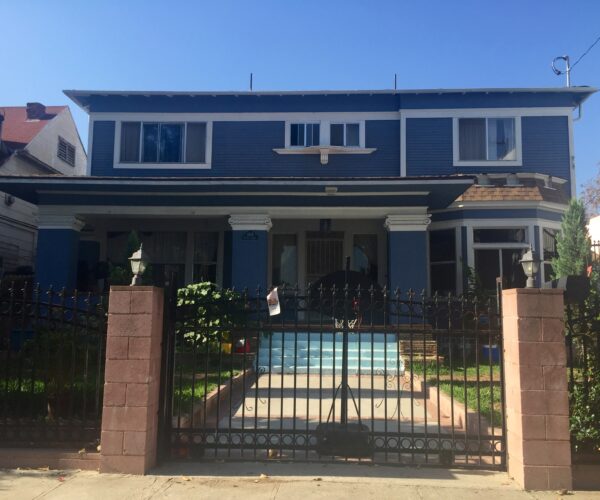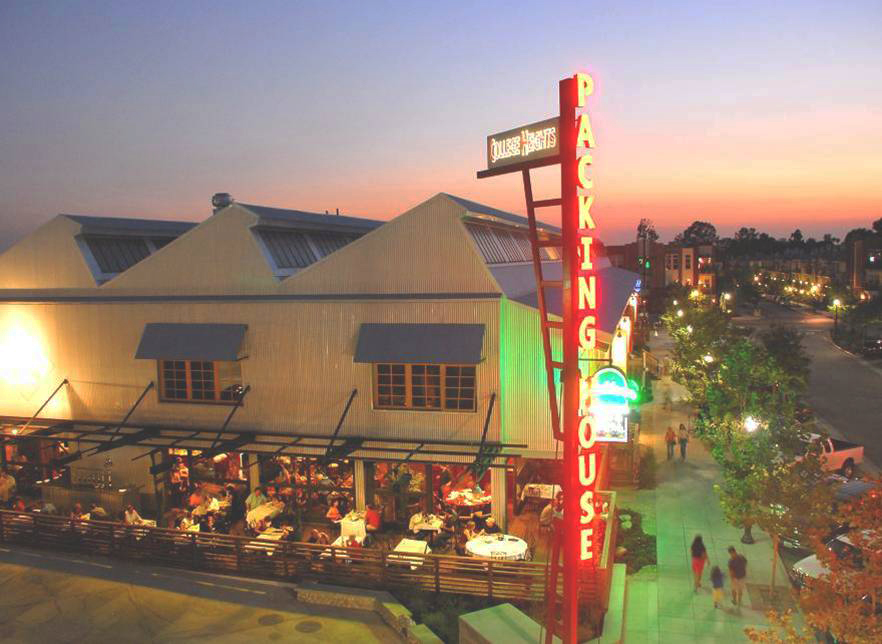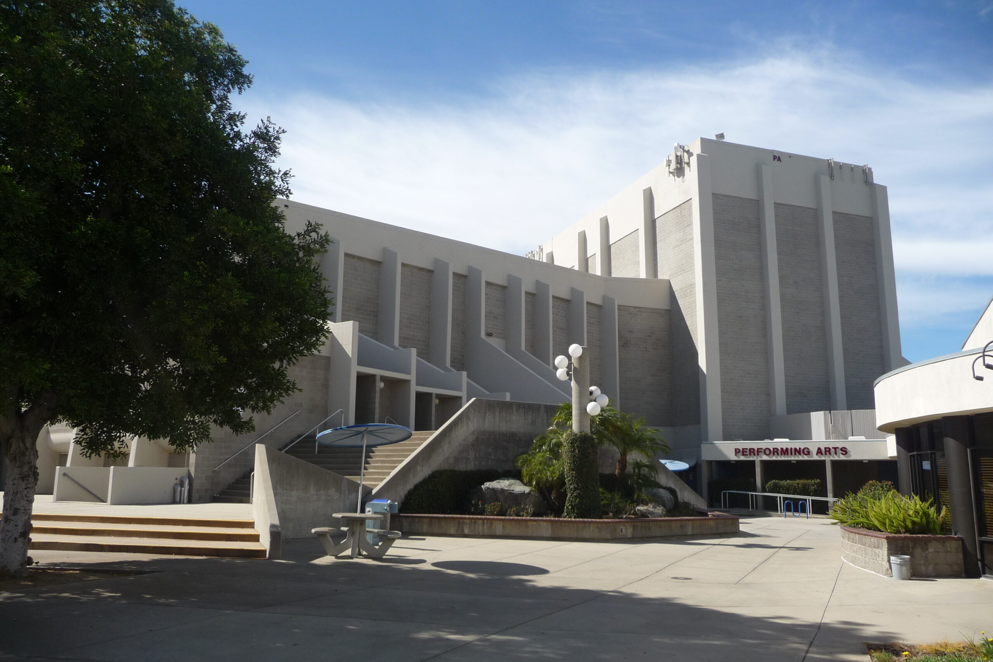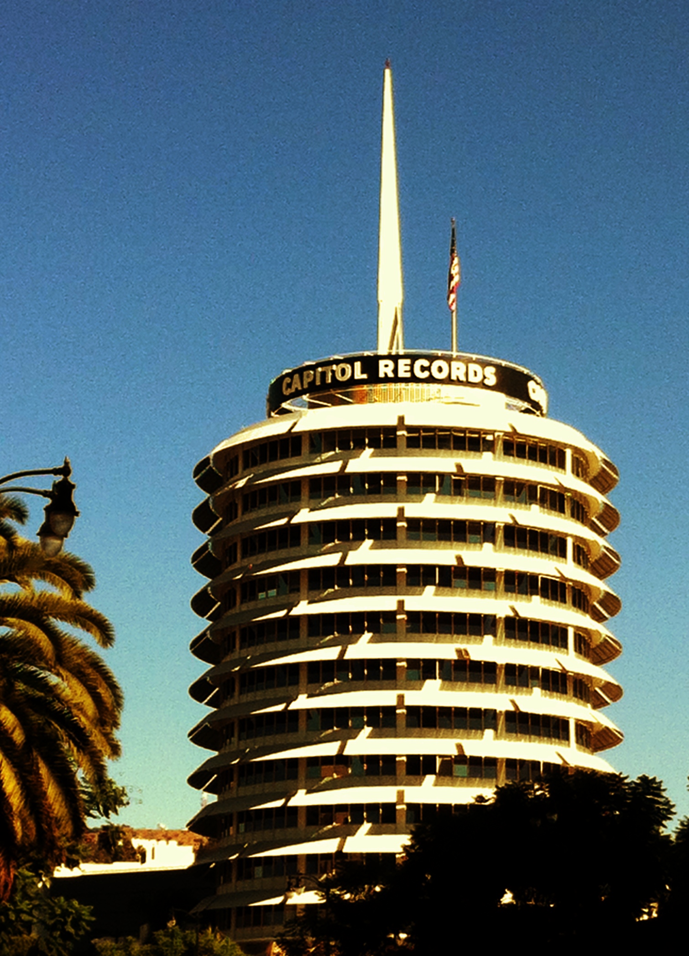
Place
Capitol Records Tower
The world's first circular office building and one of L.A.'s most iconic buildings, an important illustration of the evolving work of Welton Becket and Associates during the 1950s.
Resolved
The Los Angeles City Council approved the Millennium Hollywood Project in 2013, which will retain the iconic Capitol Records Tower. A new environmental impact report was released in April, 2020 for the Hollywood Center Project. As of April 24, 2024, the Hollywood Center Project has been terminated.
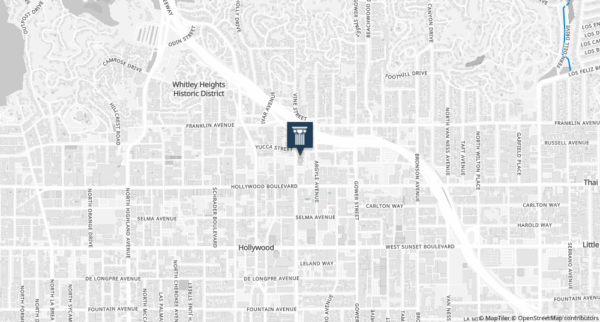
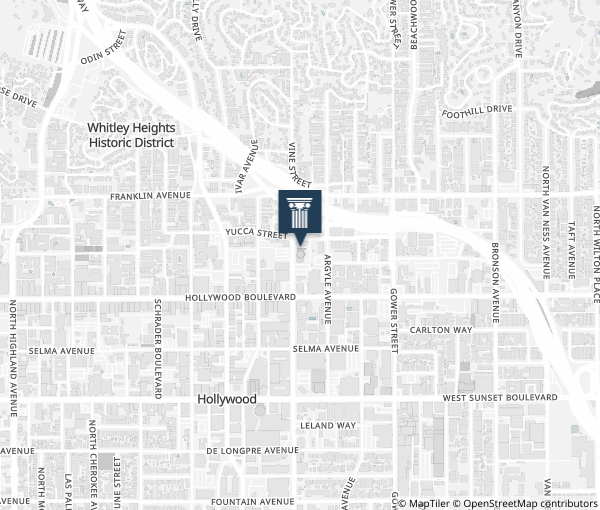
Place Details
Address
Architect
Neighborhood
Year
Style
Decade
Property Type
Government Officials
Community
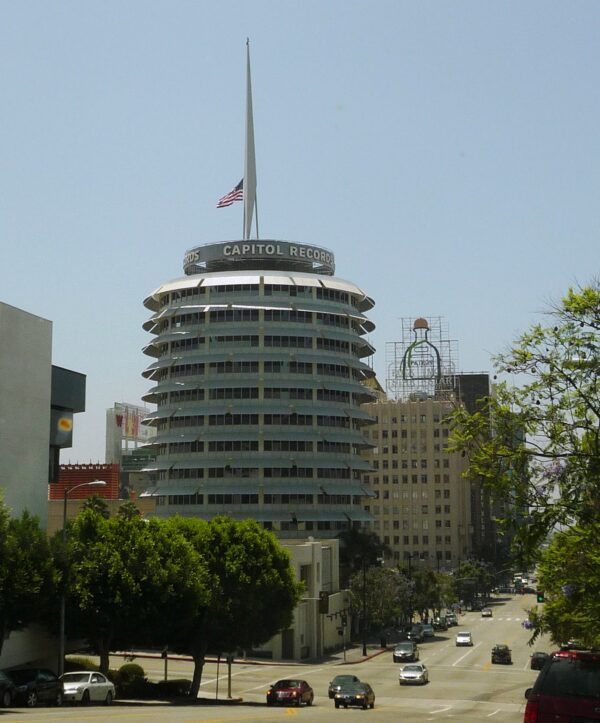
Capitol Records Tower, 2011 | Adrian Scott Fine/L.A. Conservancy
The Conservancy does not own or operate the Capitol Records Tower. For any requests, please contact the Capitol Records Tower directly at (323) 871-5001.
Overview
Designed by Welton Becket and Associates as the world’s first circular office tower, the Capitol Records Tower was completed in 1956 and became an instantly recognizable icon of modern architecture.
The iconic building also advanced a new corporate identity for Capitol Records, the first major record label on the West Coast. Singer Johnny Mercer founded the label in 1942 with music store owner Glenn Wallichs and Buddy DeSylva, a songwriter and producer at Paramount Pictures.
The thirteen-story tower is notable for its circular plan and ninety-foot aluminum spire with a beacon that blinks out H-O-L-L-Y-W-O-O-D in Morse code.
Located at 1750 North Vine Street near the legendary intersection of Hollywood and Vine, the Capitol Records Tower was the first height-limit office building constructed in Hollywood after World War II.
About This Place
About This Place
The Capitol Records Tower was designed by the prominent Los Angeles firm of Welton Becket and Associates, with architect Louis Naidorf serving as project designer.
Contrary to popular belief, the building’s design did not intentionally resemble a stack of records. Its unique shape primarily sought unabashed cost-efficiency, with the reduced area of the exterior walls saving on both construction and air-conditioning. Naidorf didn’t even know who the client was when he proposed his circular design.
The Capitol Records Tower featured the most advanced technical amenities of its time, including an automated elevator system. Yet the most striking innovation lay in the three recording studios underneath the tower, the first ever designed for high-fidelity recording. The underground reverberation chambers, located below the parking lot east of the structure, were designed with help from guitar pioneer Les Paul and have remained in high demand ever since. The recording studios at Capitol Records have hosted legendary recording sessions by such artists as Frank Sinatra, Nat “King” Cole, The Beatles, and The Beach Boys.
Our Position
In 2006, the Conservancy’s Modern Committee successfully nominated the Capitol Records Tower as a City of Los Angeles Historic-Cultural Monument (HCM). As such, the building was considered a historic resource under the California Environmental Quality Act (CEQA) in the project’s environmental review. The site is also to the north of the National Register-listed Hollywood Boulevard Commercial and Entertainment District.
The tower’s owners, developers Millennium Partners and Argent Ventures, announced plans for a mixed-use complex with residential units and hotel, office, restaurant, and retail space in 2011. Rising on both sides of the 1700 block of North Vine Street, the new construction would consist of two high rise towers, lower-scale buildings, public walkways, and open space. It would be built around the landmarked Capitol Records Tower using open space and setbacks as a buffer. Tenant EMI Music would continue to use the building as office space and recording studios.
The developers sought a twenty-five year Development Agreement with the City to allow for long-term build out of the project and flexibility in determining the ultimate mix of uses and building sizes within pre-defined limits. A set of Development Regulations with design guidelines and standards would establish the requirements for the project, including open spaces and setbacks that would protect views of Capitol Records from the corner of Hollywood and Vine and ensure the new development steps back from low-scale historic buildings adjacent to the site.
The Conservancy commented on the Notice of Preparation in May 2011 and on the Draft Environmental Impact Report in December 2012 as part of the project’s CEQA review. Our comments focused on ensuring compatible, complementary new infill construction to protect the integrity of Capitol Records and its setting and raised concerns about the twenty-five-year development term requested. We believed that this period is exceedingly long and could limit the consideration of more appropriate opportunities in the future as the economic climate and demand for certain uses change. We also asked that the EIR evaluate the project’s structural and acoustical impacts to the building’s historic underground recording studios and reverberation chambers.
On July 24, 2013, the Los Angeles City Council unanimously approved the Millennium Hollywood Project, as it was then known, proposed near Hollywood’s iconic Capitol Records Tower. During the Planning and Land Use Management (PLUM) Committee’s review of the project on June 18, developer Millennium Partners agreed to a reduced density project, now capped at thirty-nine stories to the east and thirty-five stories to the west.
In April 2020, the City of Los Angeles released the Hollywood Center Project Draft Environmental Impact Report (EIR). The proposed project was a modified version of the 2013 Millennium Hollywood Project located adjacent to the designated Capitol Records Building.
The proposed project would construct four buildings on two sites located along Vine Street between Yucca Street and Hollywood Boulevard. The “West Site,” on the west side of Vine Street, would contain a 35-story residential tower and an 11-story building. The “East Site” would contain a 46-story tower and an 11-story building. The new towers to be constructed would be taller than any project completed in Hollywood and would create a significant change of scale in close proximity to the Capitol Records Building and National Register-listed Hollywood Boulevard Commercial and Entertainment District.
The latest project design incorporated comments from preservation and neighborhood organizations. Design changes included setbacks from historic buildings and viewshed accommodations.
While the new construction would occupy the parcels surrounding the Capitol Records Tower and those across Vine Street, the landmark itself would not be altered or have a change in use.
On June 1, 2020, the Conservancy submitted comments to the City of Los Angeles for the April Draft EIR. Our comments addressed the following concerns. 1) An added level of design review and approval by the Cultural Heritage Commission and Office of Historic Resources because of the projects; 2) Additional safeguards and mitigation measures for the historically significant record studios located inside the tower and under Capitol Records’ parking lot; 3) Completion of a preservation plan for the Capitol Records Complex and Gogerty Building, and 4) Inclusion of new historic interpretive displays.
In September 2020, the City of Los Angeles released the Hollywood Center Project Final Environmental Review. Since the project’s initial release, the Conservancy successfully advocated for historic viewshed protections through increased setbacks and adjusted massing.
The Conservancy has been primarily focused on the project’s Development Regulations that establish definitive standards and guidelines for new construction at the project site for the future. Through our discussions with Millennium Partners, the Conservancy is confident now that we have specific language in place that calls out and protects the significant view of Capitol Records from the corner of Hollywood and Vine. Further, Millennium Partners has agreed to a thirty-foot separation between the two-story, historic Hollywood Playhouse (Avalon) and the proposed new construction immediately north and on the west side of Vine. These measures ensure there is sufficient breathing room for the lower-scaled historic resources surrounding the project site.
The Conservancy is very pleased to have worked together with Millennium Partners and is in support of these precise safeguards that protect the view corridors of the historic Capitol Records Building and provide adequate space between new construction and the historic structures. This secures and protects two of Hollywood’s historic resources regardless of changing market conditions, ownership, or other factors that will ultimately determine what will be built at this site.
As of April 24, 2024, the Hollywood Center Project has been terminated and all approvals voided.
