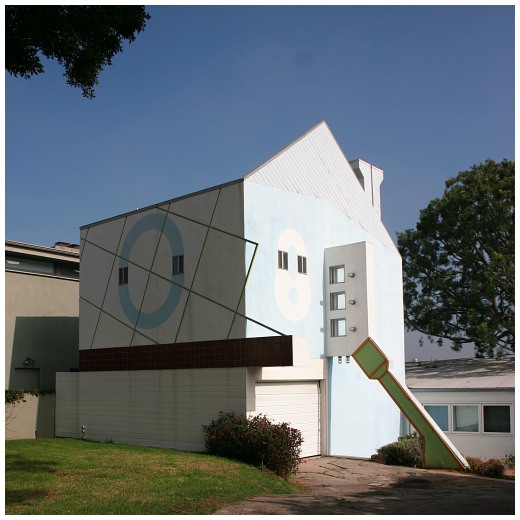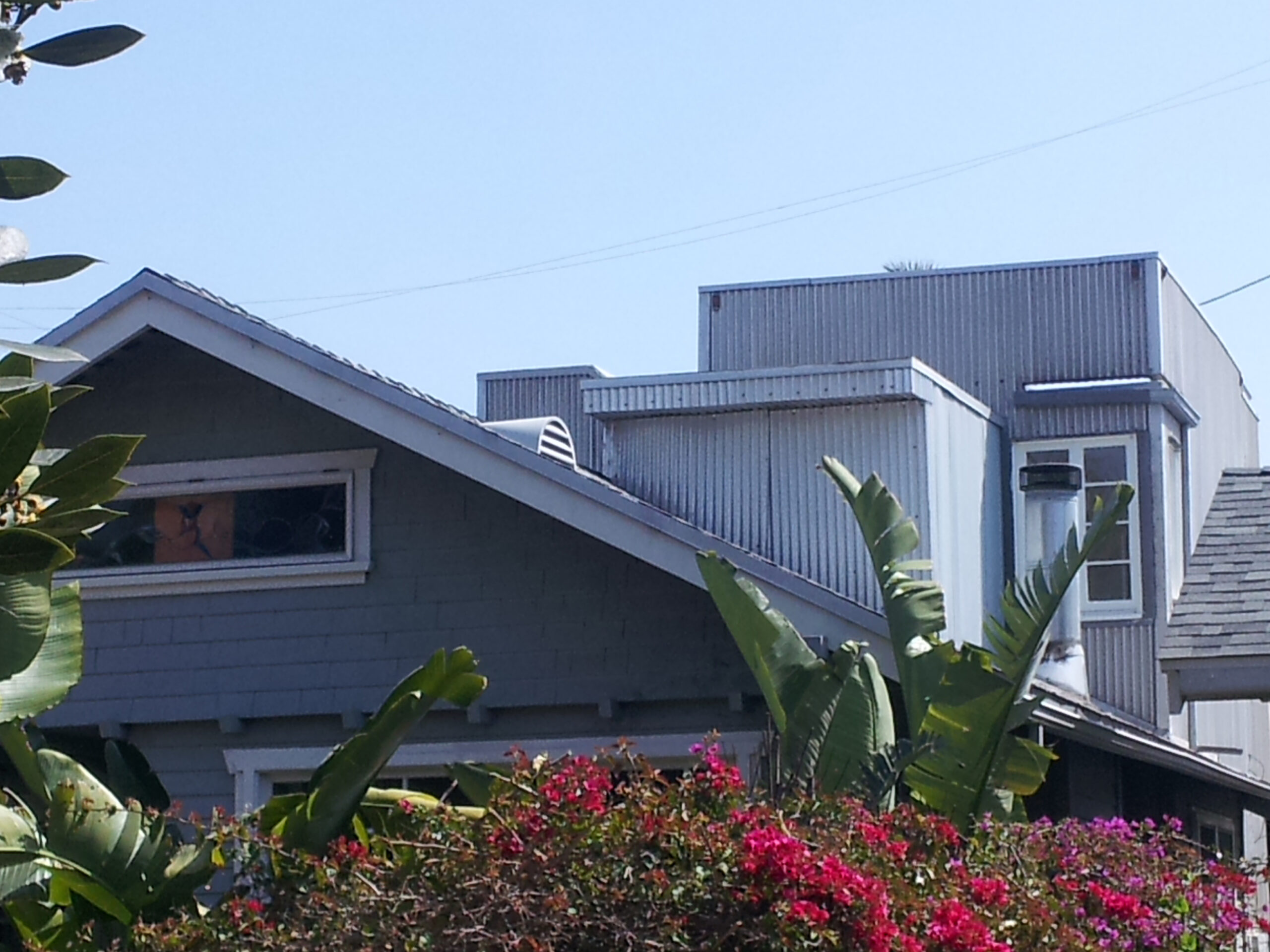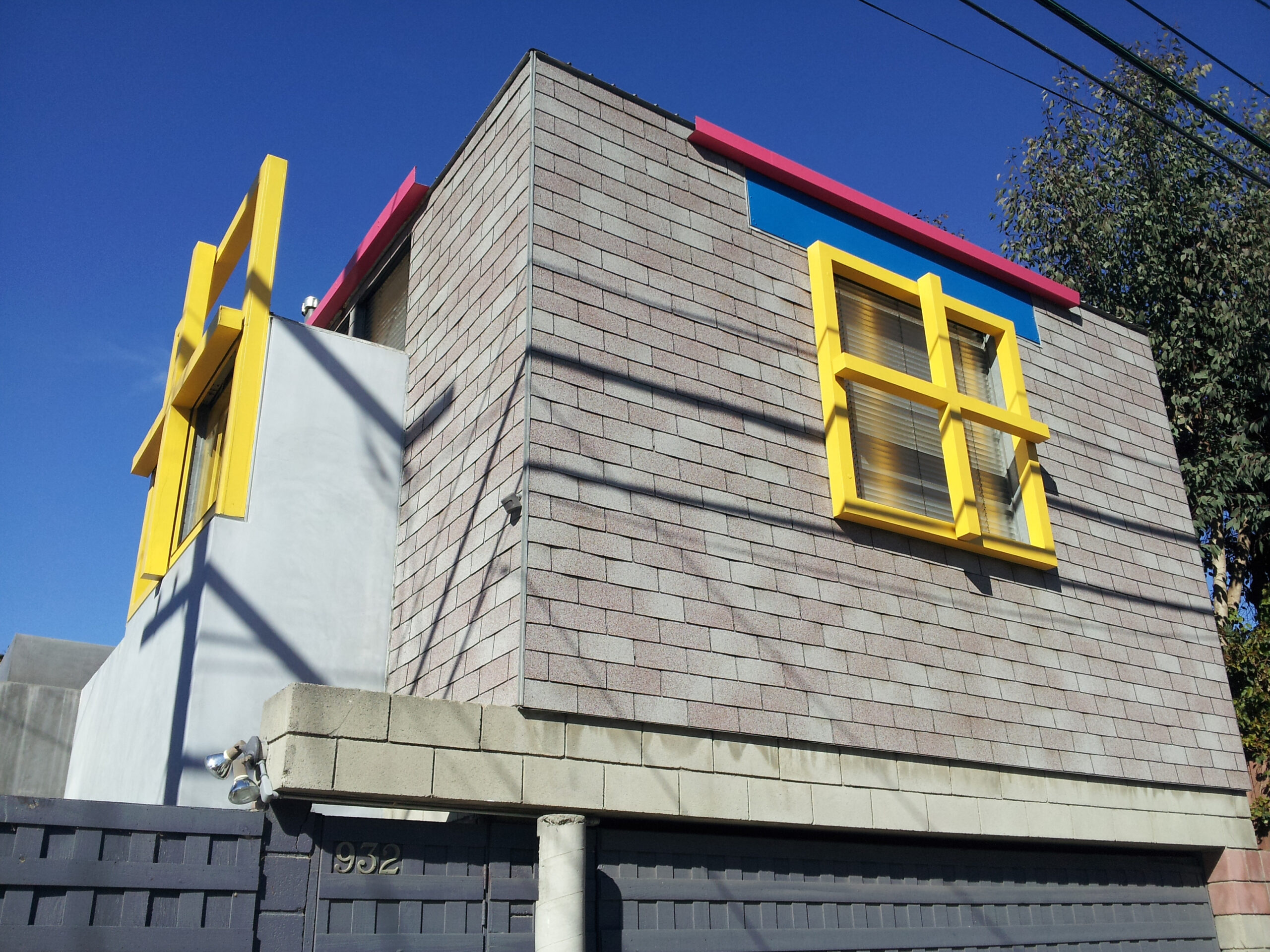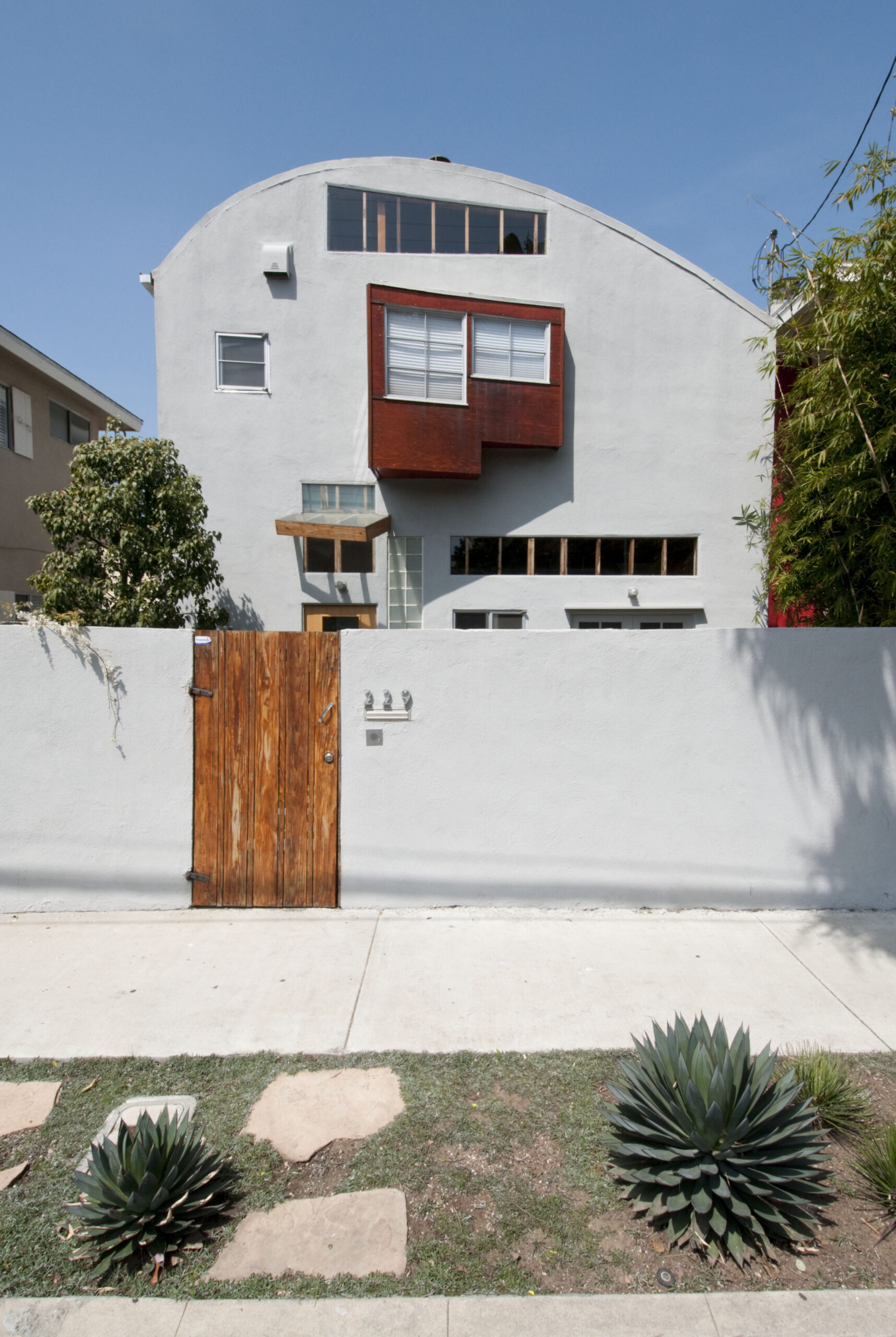
Place
Caplin House
With its curved roof that looks like a boat hull from the inside and a rolling wave from the outside, Frederick Fisher's first solo project is an homage to the nearby surf culture of Venice.
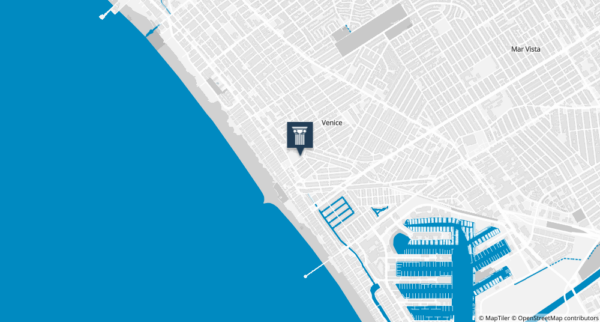
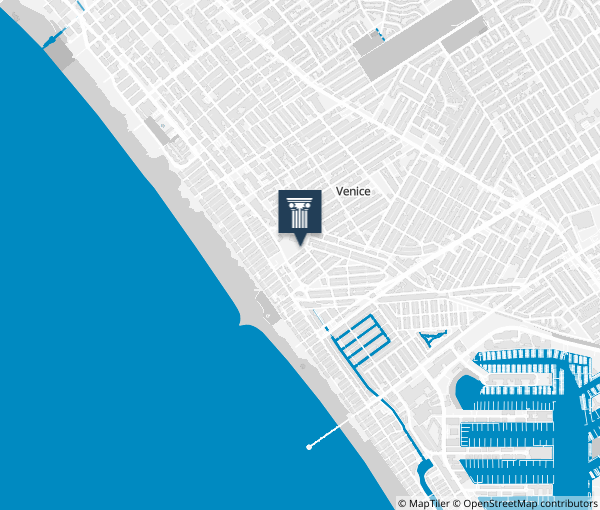
Place Details
Address
Get directions
Architect
Year
Style
Decade
Designation
Property Type

Photo by Larry Underhill | Photo by Larry Underhill
Los Angeles architect Frederick Fisher is known for his irreverent, whimsical designs, so it should come as no surprise that his first solo project has a wave-shaped roof and a central atrium designed to feel like a courtyard between separate buildings.
Completed in 1979, the Caplin House was designed for the family of artist Laurie Caplin and composer Loren-Paul Caplin. Laurie had lived on a boat in the Seine and wished to bring some of that nautical feeling to her new home. Fisher responded with a curved roof that looked like a boat hull from the inside and a rolling wave from the outside—an homage to the nearby ocean and the surf culture of Venice. Even more remarkable than the curving roof is the two-story central atrium, the heart of the house and the connector of all its parts. It is illuminated by a large skylight that makes it feel like an outdoor courtyard, an illusion enhanced by Fisher’s irregular arrangements of doors and windows looking onto the atrium.
The arrangements give the atrium walls a suggestion of separate building façades, and also allow sunlight to flow from the skylight through the other rooms of the house. Fisher said of the Late Modern/Deconstructivist design, “The Caplin house was my apprenticeship. It was my first project, and I tried to pack every idea I had into it…I was lucky the design came off, more or less.”
