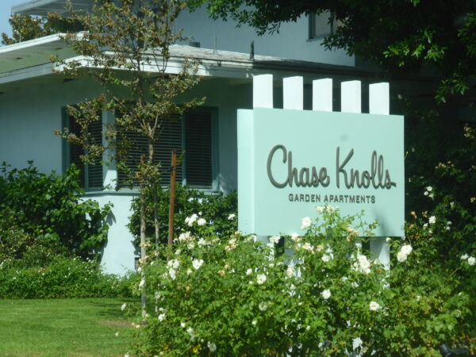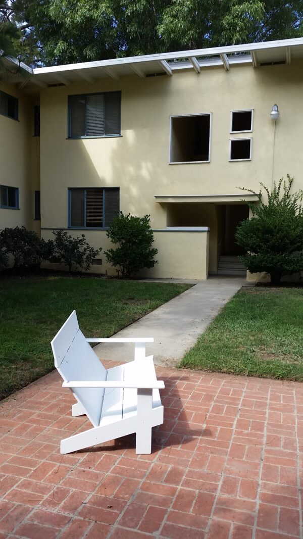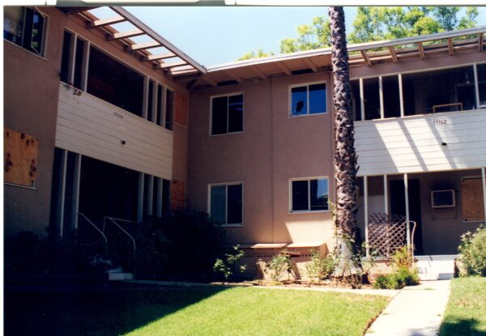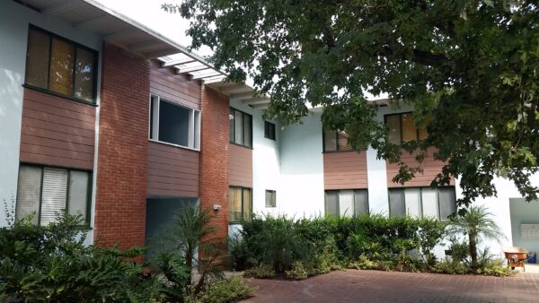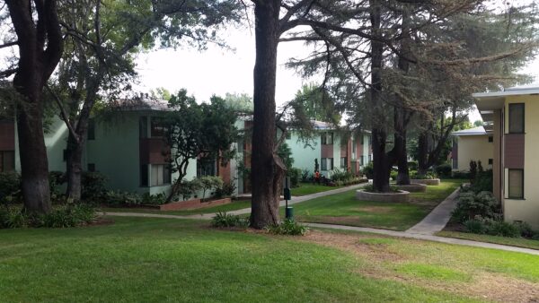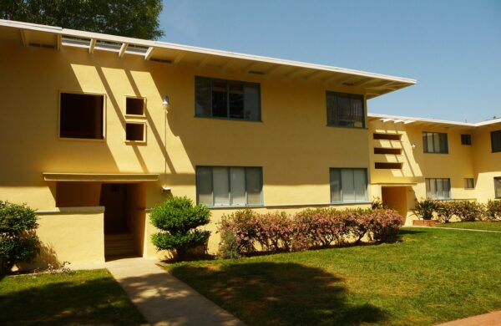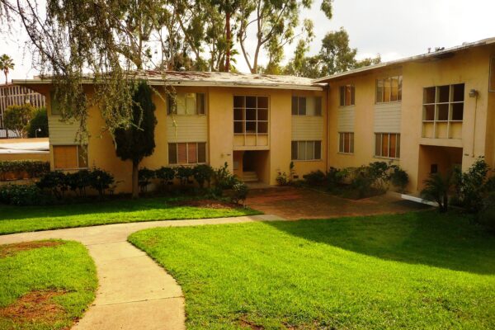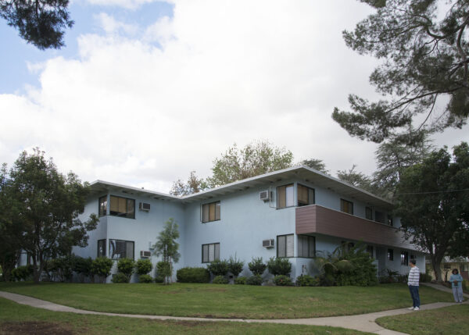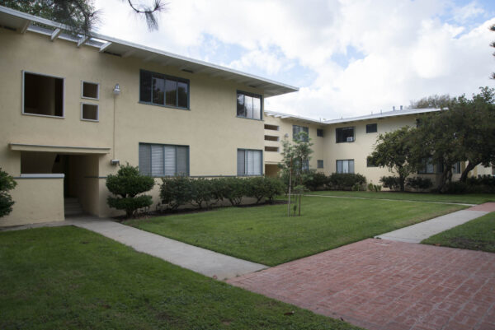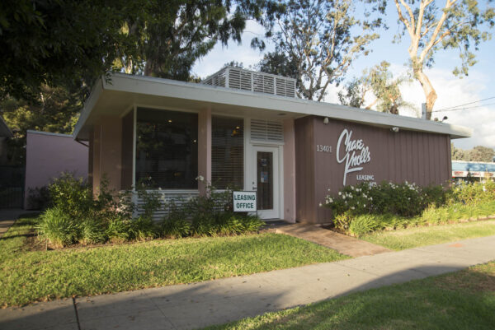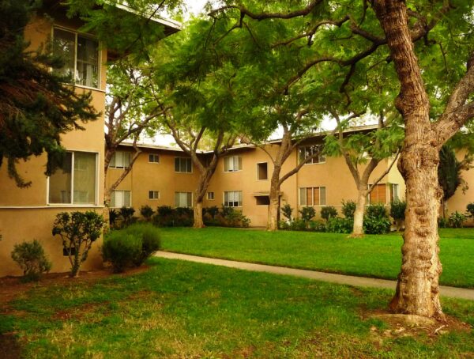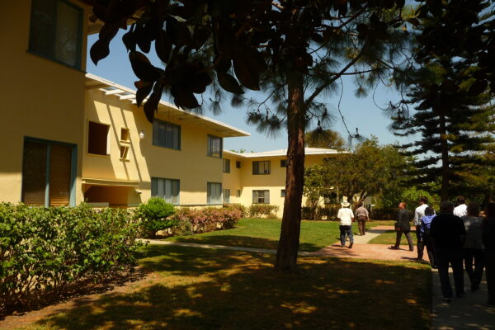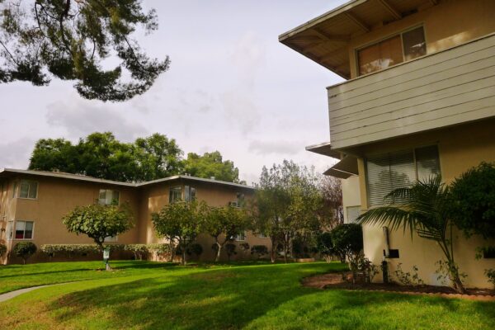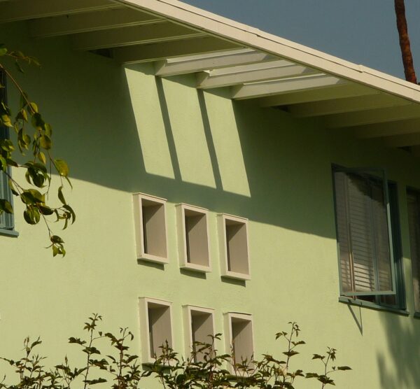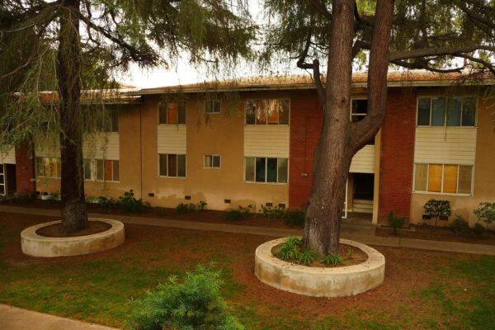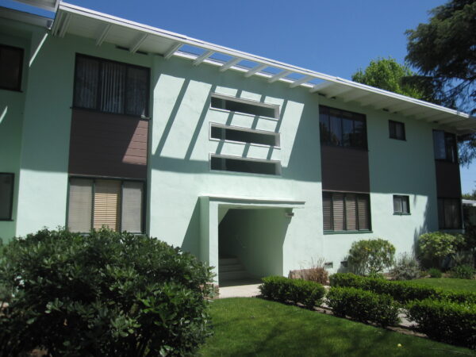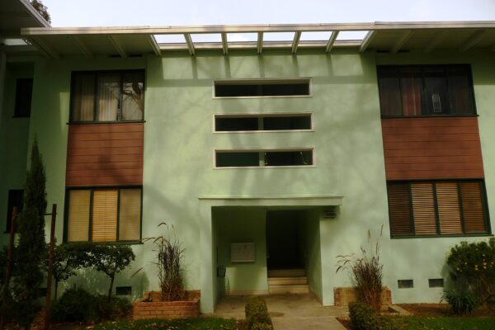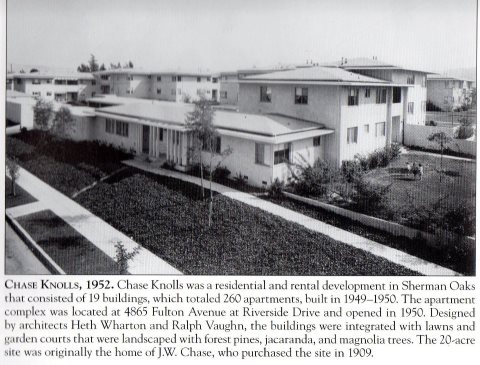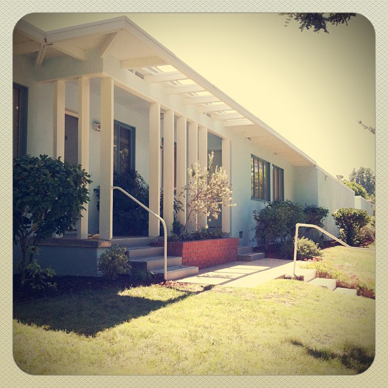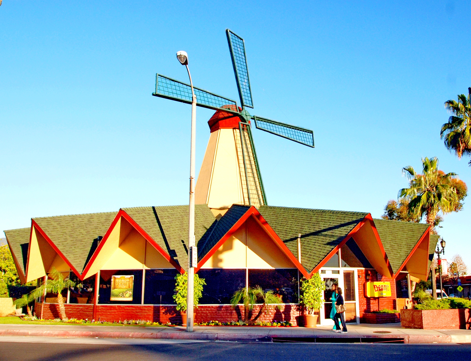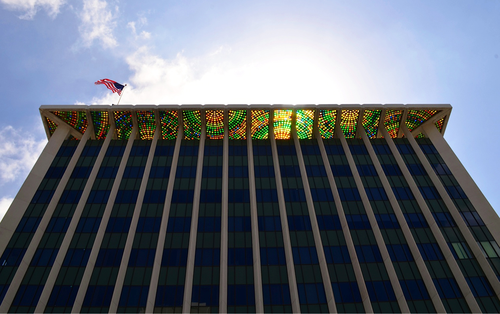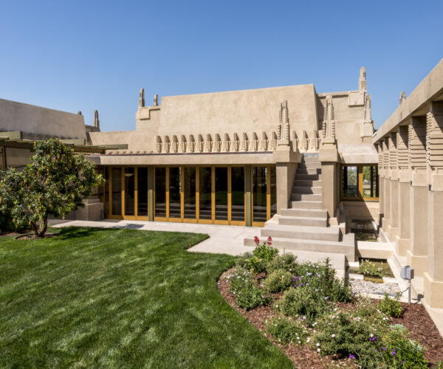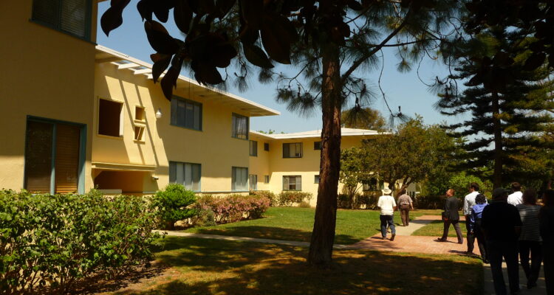
Place
Chase Knolls
Chase Knolls, built between 1947 and 1949 and designed by African American architects Heth Wharton and Ralph Vaughn, is an intact example of postwar garden apartments developed to meet the needs of the period’s population boom.
Saved
For more than a decade, residents and the Conservancy advocated for the preservation of this distinctive garden apartment community in Sherman Oaks.


Place Details
Address
Architects
Year
Style
Decade
Designation
Property Type
Attributes
Community
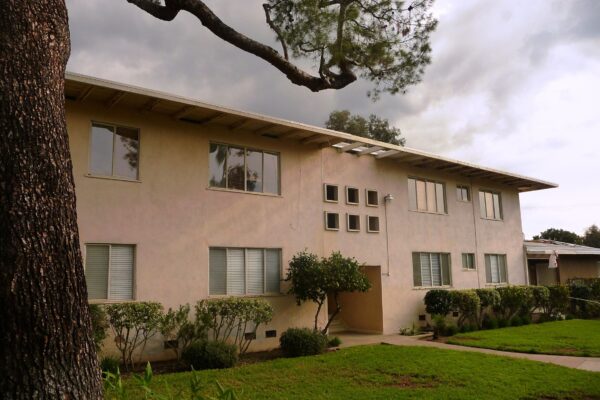
| Adrian Scott Fine/L.A. Conservancy
Overview
For more than a decade, beginning in 2000 with plans being announced for demolition, residents of Chase Knolls successfully advocated for the rehabilitation of this important garden apartment community.
About This Place
About This Place
Those looking for “gracious living in apartment homes” need look no further than Chase Knolls, a garden apartment community in Sherman Oaks, in the south San Fernando Valley.
Built between 1947 and 1949, Chase Knolls was built on thirteen acres of former dairy land in response to the population boom that seized Los Angeles in the postwar years. Chase Knolls was designed by architects Heth Wharton and Ralph Vaughn, one of the few African American architects practicing in Southern California at the time. Wharton and Vaughn designed several garden apartment complexes in Los Angeles, including Lincoln Place (in Venice) and North Hollywood Manor.
At Chase Knolls, the architects followed Garden City planning principles by carefully arranging the residential buildings around open courtyards on a large superblock site and keeping automobile traffic and storage to the perimeter of the complex. The buildings of Chase Knolls have a simple and utilitarian modern appearance, with elegant horizontal lines, steel casement windows, and wide overhanging eaves, shading upper windows from the hot Valley sun.
The modernist structures of Chase Knolls are thoughtfully placed around three central courtyards. Built of wood frame and stucco, the residential units share a unified style and pastel palette. They vary mainly in the entryways, whose detailing, portico work, and siding form interesting patterns and lend each building a unique identity. Buildings are designed to form enclosed courtyards, providing communal gathering spaces.
One-story bungalow-type residences surround the taller two-story structures, breaking up the mass and contributing to Chase Knolls’ welcoming, human scale. The courtyards are connected by pedestrian pathways, and each courtyard has its own landscaping theme and ambience. Public and private space meld together, with steel casement windows overlooking courtyards, patio areas, and green space. Garages and laundry facilities surround the site, forming a buffer from the outside environment.
As with all garden apartments, however, the complex is more about its landscape than it is its buildings.
Wharton and Vaughn worked with landscape architect Margaret Schoch on the design of Chase Knolls. Schoch’s landscape provides open gardens, meandering walking paths, and the shade of century-old trees, which pre-dated the construction of the complex. Some of the original landscaping included forest pines, jacaranda, and magnolia trees, and the extant rolling hills were included in the site plan.
Our Position
When Legacy Partners purchased Chase Knolls in 2000, the owner did not communicate their plans to the residents. Over months residents began to notice individuals taking soil samples and units remaining vacant long after tenants moved out. The suspicious activity inspired concerned residents to organize under the Chase Knolls Residents Association (CKRA). In the same year, CKRA began distributing a newsletter to residents in Chase Knolls as well as the surrounding community. Grassroots action sparked media attention that led to then-Councilmember Feuer’s commitment to preservation.
Shortly thereafter a plan emerged by then-owner Legacy Partners to demolish the existing 260-unit development with a new 403-unit project. Following strong opposition from long-time tenants, the Conservancy, and then-councilmember Michael Feuer, successfully designated Chase Knolls as a Historic-Cultural Monument (HCM). A Los Angeles Times editorial at the time said, “You don’t have to be an expert to recognize that there’s something special about Chase Knolls.”
In 2004, with the property designated, the owner proposed plans for an infill project to achieve additional units. After much debate, the owners decided to preserve Chase Knolls instead. They gained approval for sensitive infill development as part of this negotiated process, allowing them to build up to six new buildings with 140 units in areas where carports exist, increasing the number of allowable housing units to 401, just shy of what was originally proposed through demolition. The project benefited from incentive programs, including the Mills Act, to provide substantial property tax relief to preserve and maintain the historic property.
For years the CKRA worked tirelessly advocating for a preservation solution and the project to meet the Secretary of the Interior’s Standards for Rehabilitation.
By 2013, the owners had rehabilitated the residential building exteriors, including new roofs, period-appropriate paint colors, and the restoration of key landscape features, many of which had fallen into disrepair.
As of September 2021, a complete rehabilitation project of the property was completed. The site has improved the historic buildings, hardscape, and landscape. Dead trees were removed and replaced with new trees and vegetation, retaining and improving the garden-like environment. Though this project posed many challenges, such as designing new buildings that were compatible with the character-defining features of the property, the rehabilitation was successful.
The Conservancy recognized the incredible effort poured into this project and awarded the Chase Knolls Garden Apartments a 2022 Preservation Award.
Chase Knolls earned a 2022 Preservation Award
