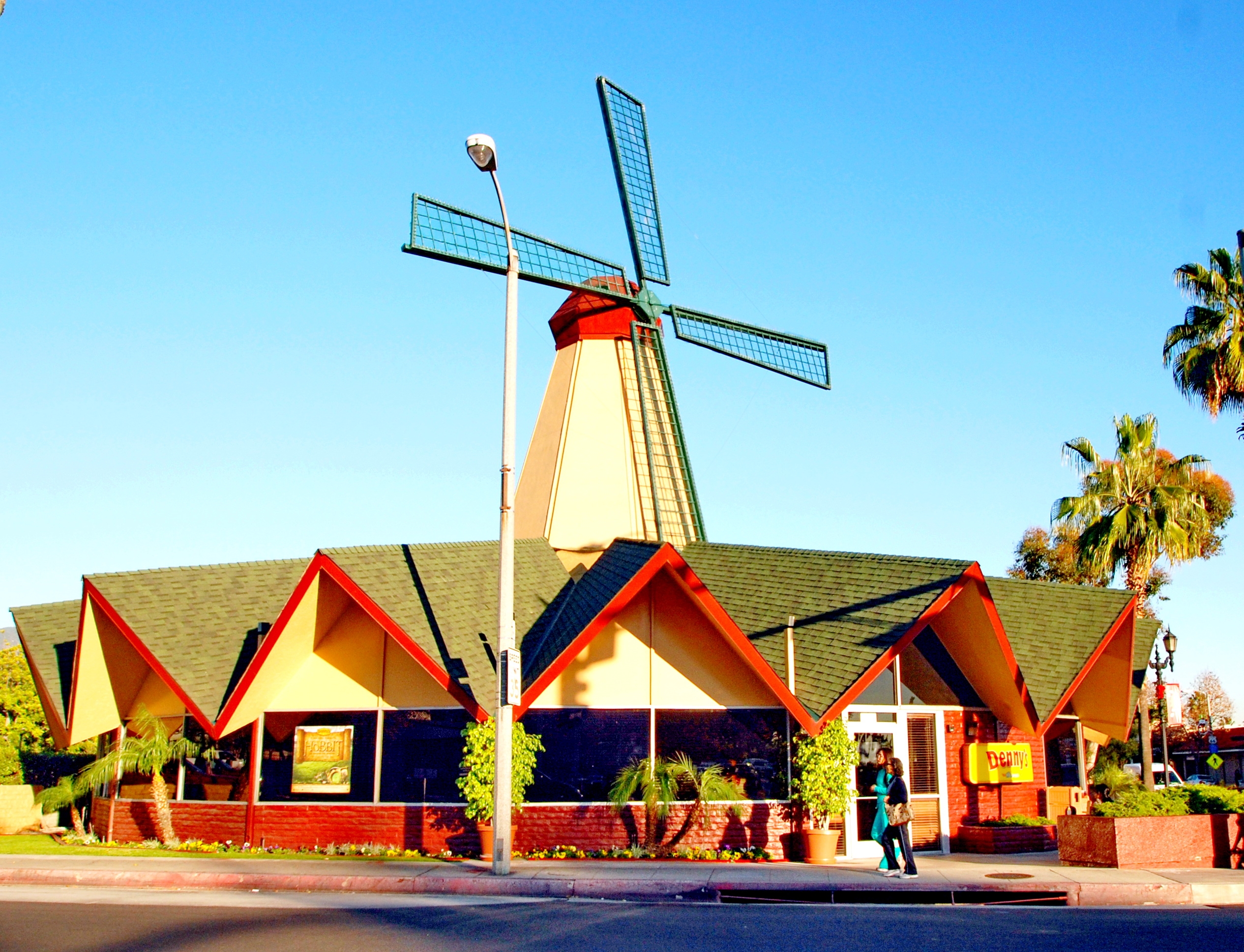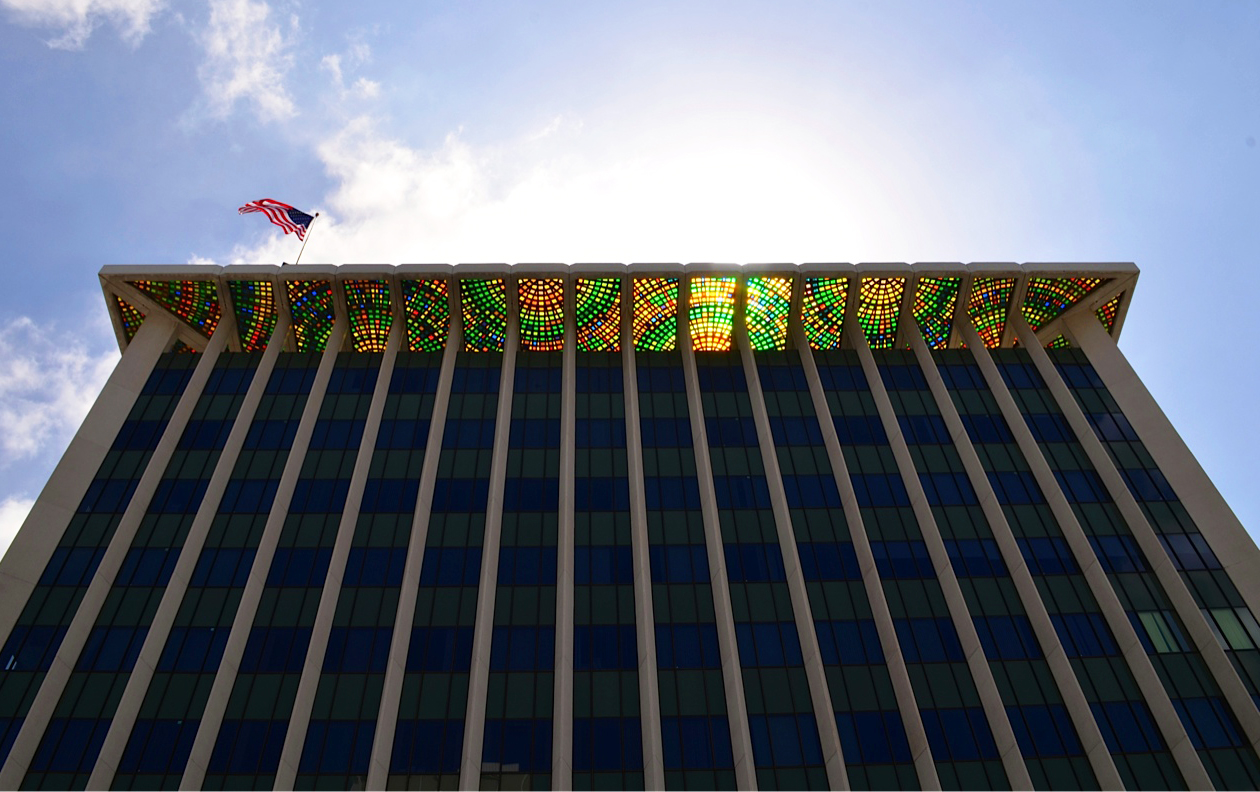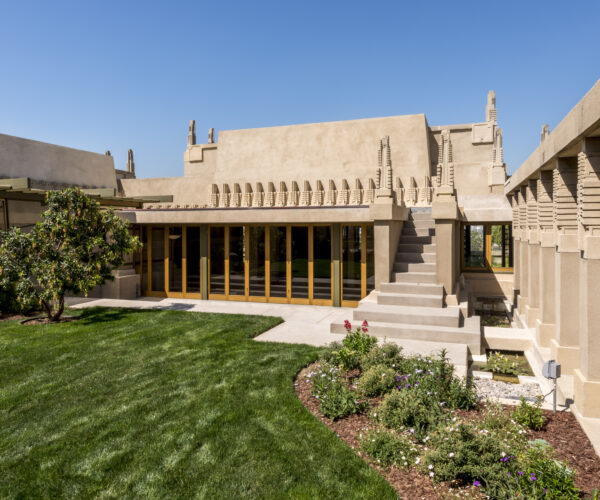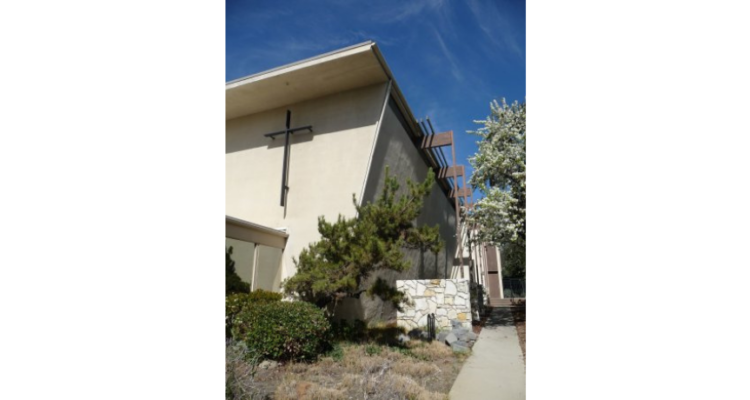
Place
Claremont Methodist Church
A somewhat unusual example of church design, it was almost totally rebuilt on the same plan but at a larger scale after a major fire.
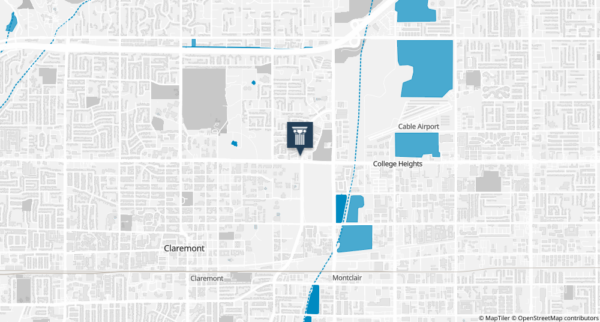
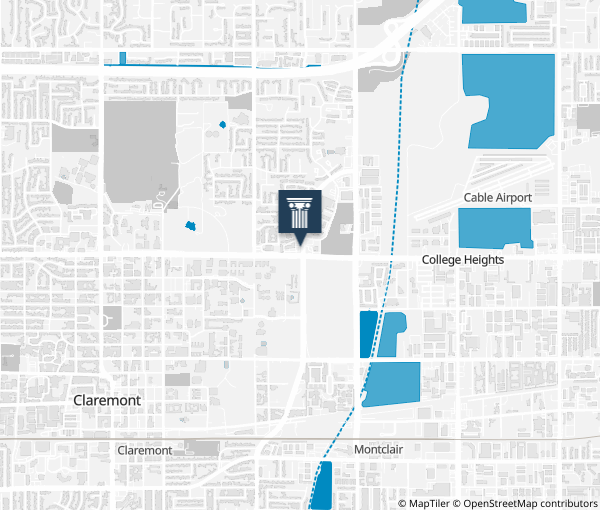
Place Details
Address
Get directions
Architects
Year
Style
Community
The Claremont Methodist Church on Foothill Boulevard is a somewhat unusual example of church design by architects Richard Neutra and Robert Alexander. Not because of its materials, or its occupant, but because it was almost totally rebuilt on the same plan after a major fire.
The original Mid-Century Modern sanctuary was completed in 1959 and saw its first service in early 1960. It exhibited trademark Neutra touches like asymmetrical walls (both interior and exterior), visible exterior supports in a "spider leg" style, and strategically placed windows that brought sunlight and views of the San Gabriel Mountains into the worship space.
In 1967, the building more or less burned down. The congregation hired architect Dion Neutra, Richard's son, to rebuild its beloved church. He did, using the same plan but on a larger scale to accommodate the growing needs of the church. The 1968 result is a design that illustrates the same effective father-son collaboration as the VDL Research House II in Silver Lake.
Most of the church's interior design elements are asymmetrical, to break up the volume and make it feel more light and spacious.
Clerestory windows and a band of windows at the bottom of one wall further illuminate the space and merge the indoors with the outdoors.
Whichever iteration and whatever size, Claremont Methodist Church has always had a deceptively complex design that produces a pleasant, calming worship environment for its users.
