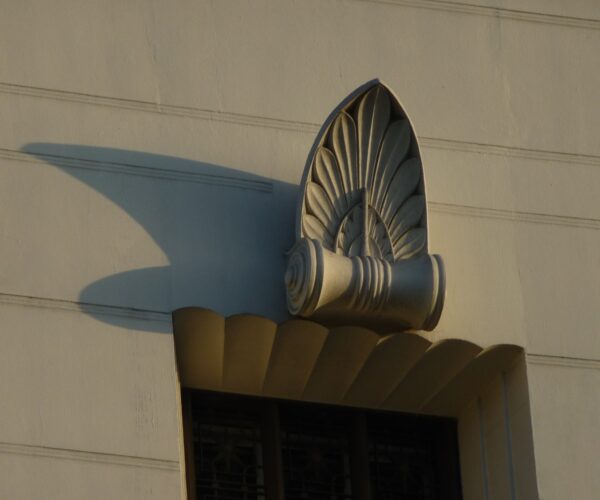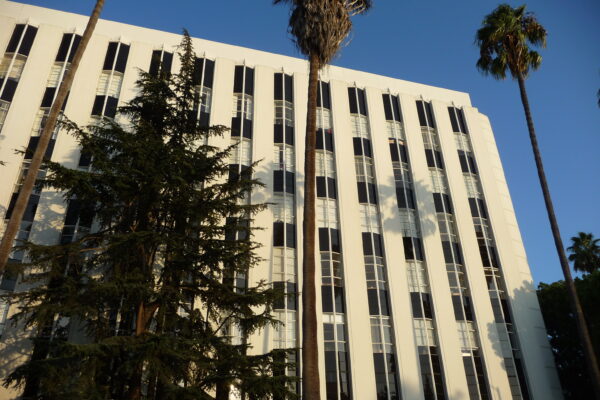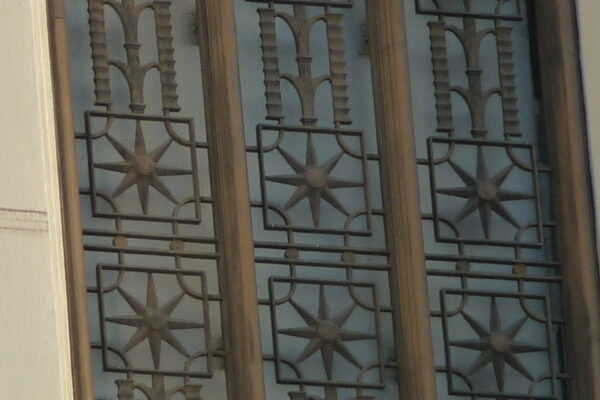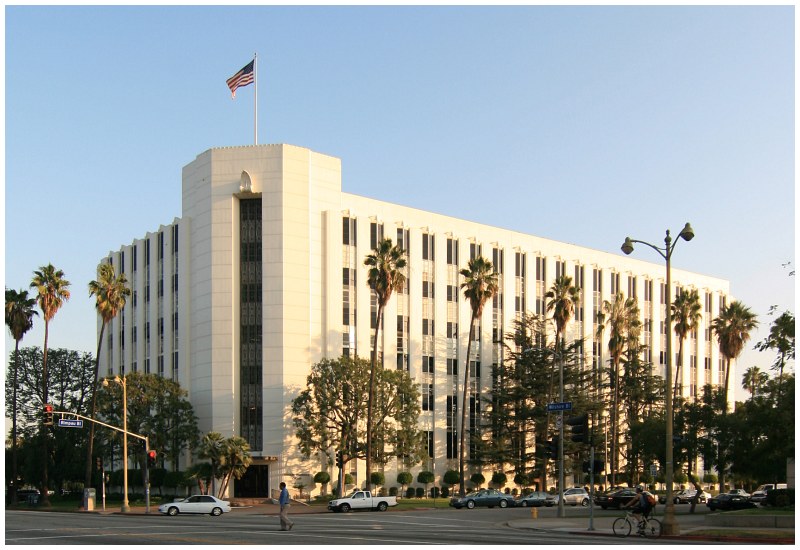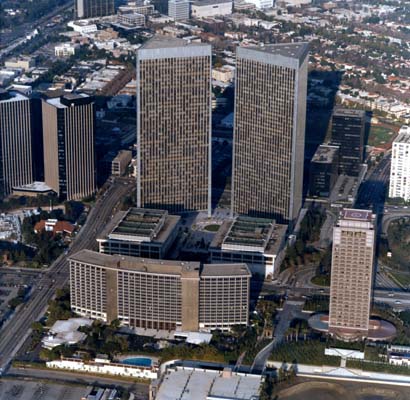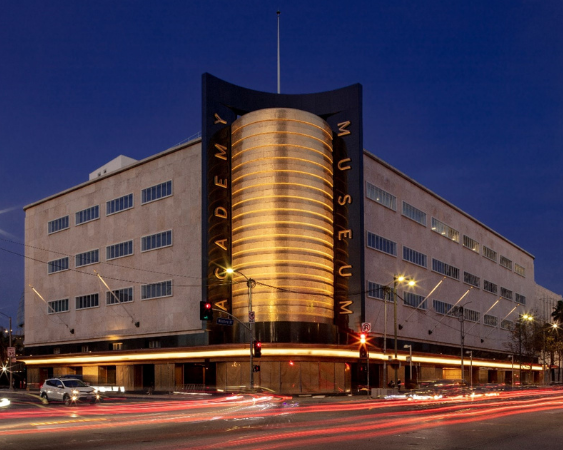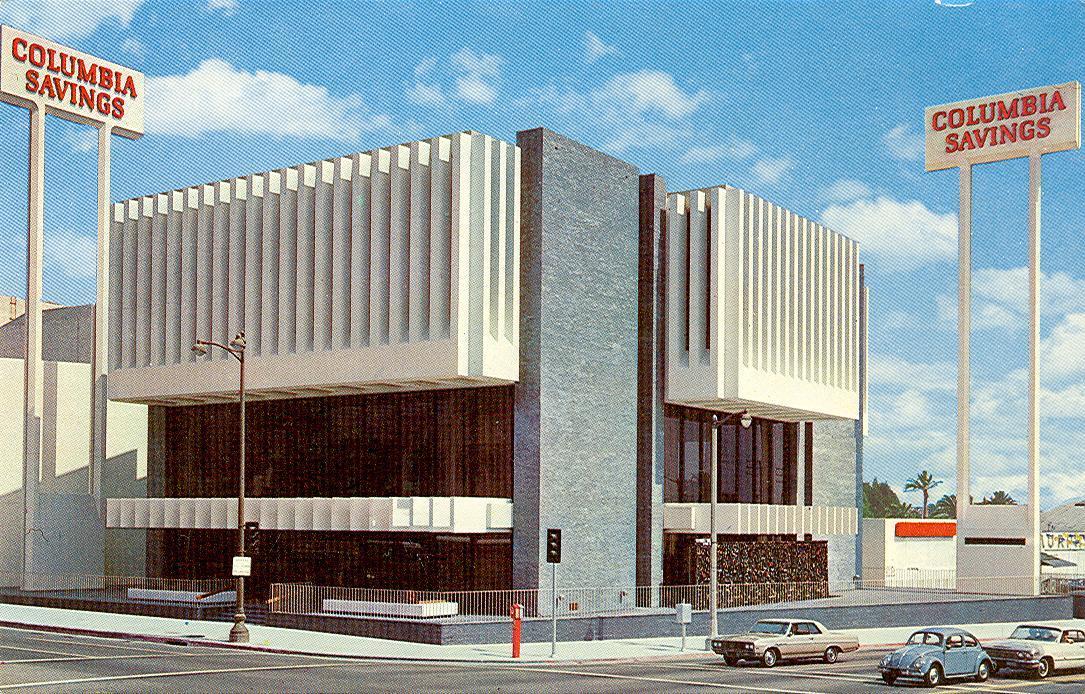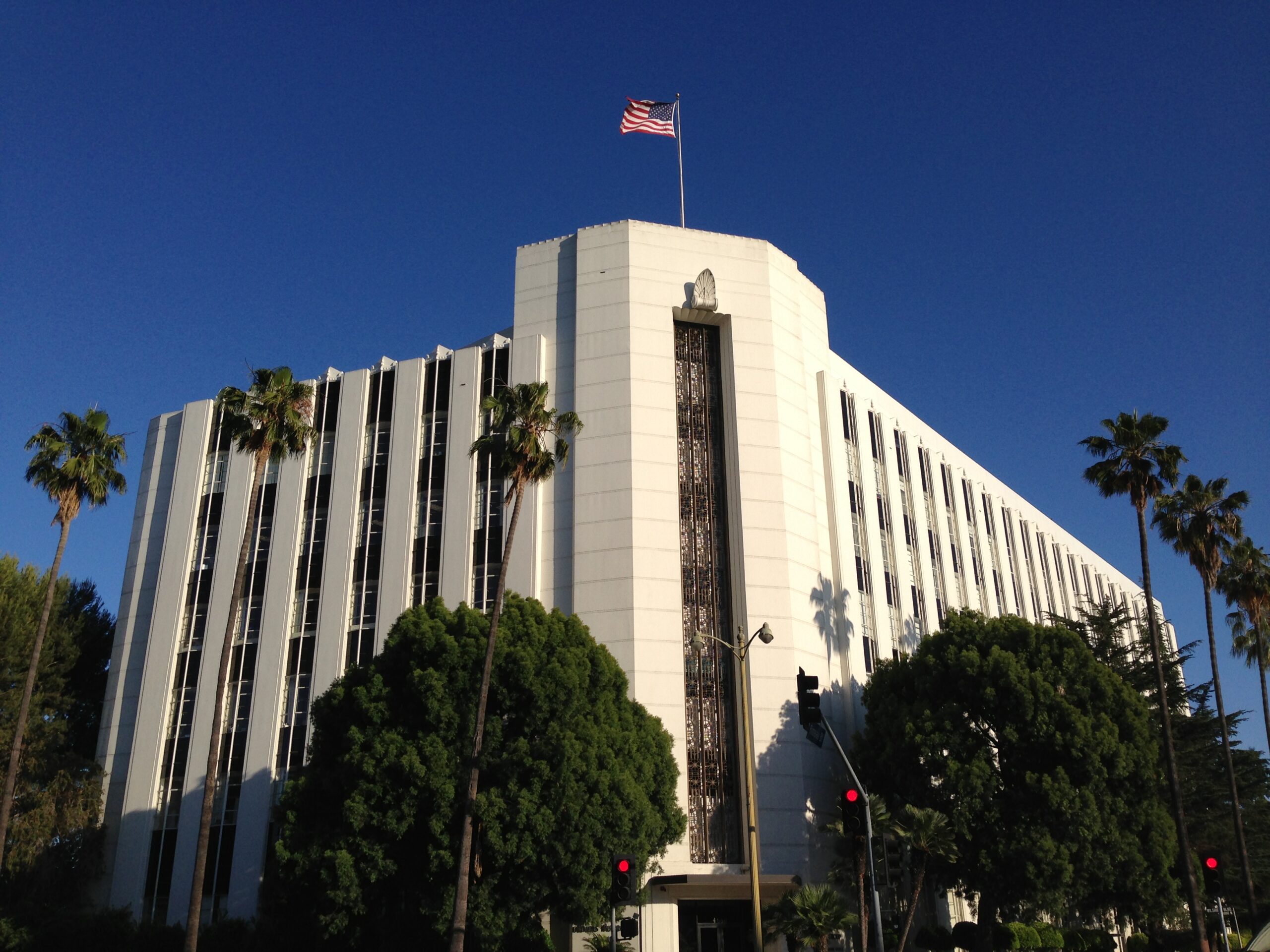
Place
Farmers Insurance Building
This three-story Moderne office building was later expanded to accommodate the growth of Farmers Insurance.
Active
The Conservancy appreciates that the proposed Wilshire Mullen project will retain and reuse the Farmers Insurance Building and incorporate new construction on existing empty lots.
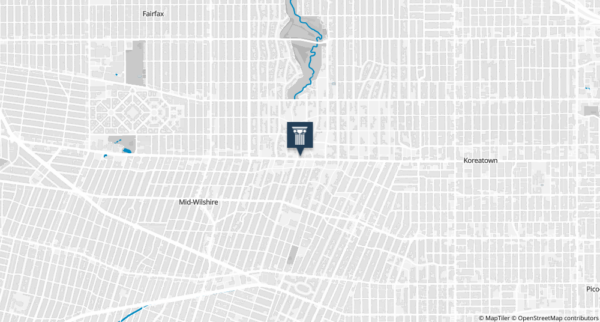
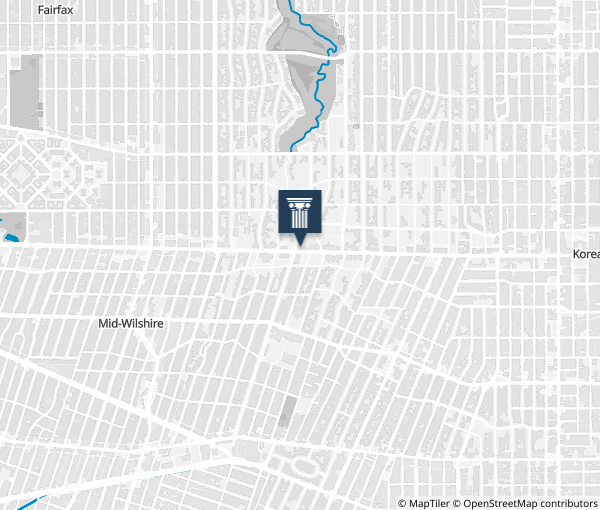
Place Details
Address
Architects
Neighborhood
Year
Property Type
Government Officials
Community

Photo by Adrian Scott Fine/L.A. Conservancy | Photo by Adrian Scott Fine/L.A. Conservancy
Overview
Designed in 1937 by master architectural firm Walker and Eisen, the Farmers Insurance Building is an excellent example of PWA Moderne commercial architecture. Noted architects Claud Beelman and Herman Spackler designed an addition to the building in 1949, skillfully matching the original construction in style, materials, and details. For decades, the building was the corporate headquarters of Farmers Insurance Group.
In 2015, SurveyLA identified the Farmers Insurance Building as being eligible for listing on the National Register of Historic Places, the California Register of Historical Resources, and as a Los Angeles Historic-Cultural Monument (HCM).
About This Place
About This Place
This grand Moderne structure was constructed as a three-story office building in 1937 to house the Farmers Automobile Inter-Insurance Exchange and Truck Insurance Exchange.
Known today as Farmers Insurance Group, the company was created in 1927 by John Tyler and Thomas Leavy, who believed that lower-risk drivers shouldn’t have to pay as much for their auto insurance. People from farms and small towns like themselves, they noted, tended to drive more safely.
Architects Claud Beelman and Herman Spackler added four floors to the building in 1949. In addition to space for more employees, the enlarged building contained a cafeteria, restaurant, and seventh-floor garden terrace for staff.
The building’s exterior is eclectic in its styling. The classical ornament perched high above the entrance recalls the earlier tradition of pairing classical-inspired architecture with financial institutions.
The building was sold to CIM Group in 2014 while the Farmers Insurance Group began to move their headquarters to Warner Center. CIM intends to rehabilitate the historic building and construct a new residential development on the adjacent lots.
After many years of disagreement between preservation groups and developer CIM Group, a proposed win-win solution paring adaptive reuse of the historic Farmers Insurance Building with single-family residences on the adjacent parking lot has been proposed.
CIM Group has reduced the density of its Wilshire Mullen project, which will necessitate the release of a revised Notice of Preparation (NOP). According to an article in the Larchmont Chronicle, the revised project will reduce the number of new single-family houses on Eighth Street to six houses and will convert the entire Famers Insurance Building into residential use rather than retaining two floors for continued use as office space in the original proposal.
The project site includes two city blocks, bounded by Wilshire Boulevard, Muirfield Road, Rimpau Boulevard, and 8th Street. “Block A” includes the Farmers Insurance Building, which would be rehabilitated and reused as a mix of condominiums and office space.
In December 2014, the Windsor Square-Hancock Park Historical Society nominated the Farmers Insurance Building for designation as a Los Angeles Historic-Cultural Monument (HCM) with support from the Conservancy.
Though the Cultural Heritage Commission voted to recommend designation to City Council, the Historical Society later withdrew the nomination. City Council ultimately voted to receive and file the application, allowing it to be reconsidered at a later date.
In December 2015, the City published an Initial Study and Notice of Preparation (NOP) of an Environmental Impact Report (EIR) for the Wilshire Mullen project. The Conservancy submitted comments on the NOP and will continue to review the project as it proceeds.
Our Position
The Conservancy appreciates that the proposed Wilshire Mullen project will retain and reuse the Farmers Insurance Building and incorporate new construction on existing empty lots.
In our comments on the Notice of Preparation (NOP), we emphasized the importance of preparing a detailed historic preservation plan that outlines recommended treatment options for the Farmers Insurance Building’s historic exterior and interior features. The plan should follow the Secretary of the Interior’s Standards for Rehabilitation and ensure that the building retains its eligibility as an historic resource.
In addition to direct impacts on the historic building, the Draft Environmental Impact Report (EIR) should study the impacts of the proposed new construction on the Farmers Insurance Building and the surrounding neighborhood. New residential buildings should be both compatible and appropriate in terms of scale, massing, height, design, and materials.
We also strongly recommended that the City and project applicant move forward with the Historic-Cultural Monument (HCM) nomination as a form of mitigation and an additional layer of protection. The HCM designation would allow the Cultural Heritage Commission and its staff to review and comment on the project design.
