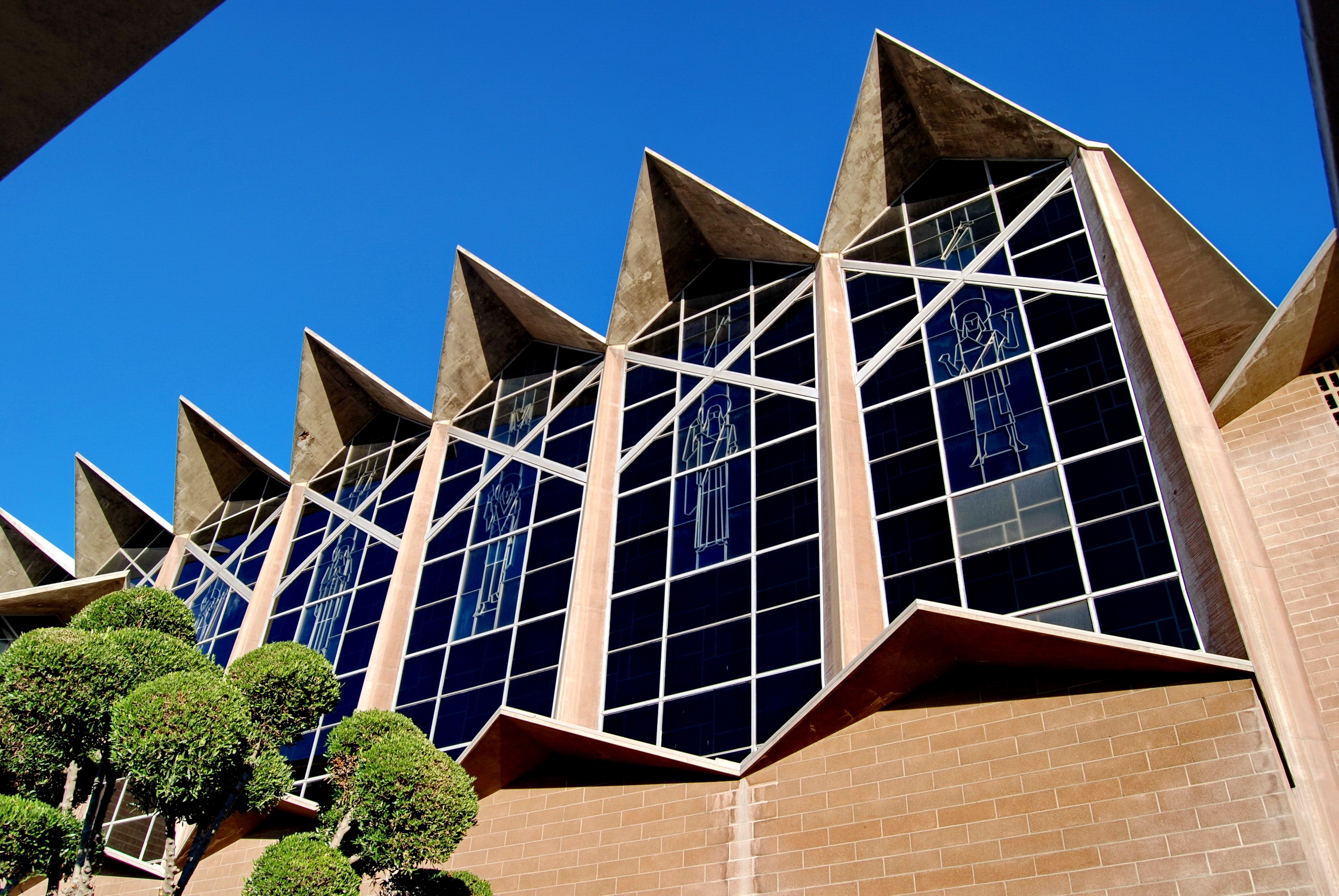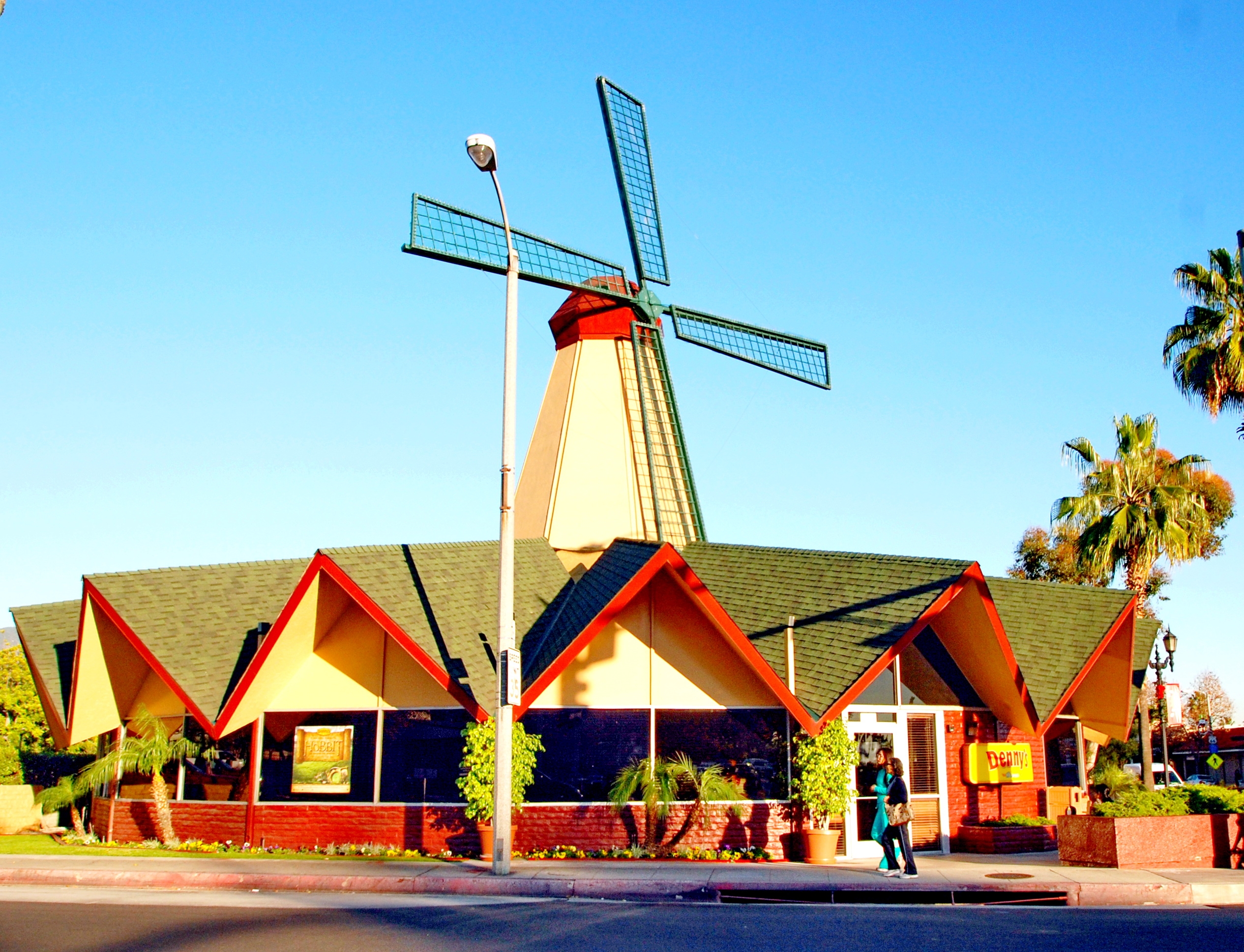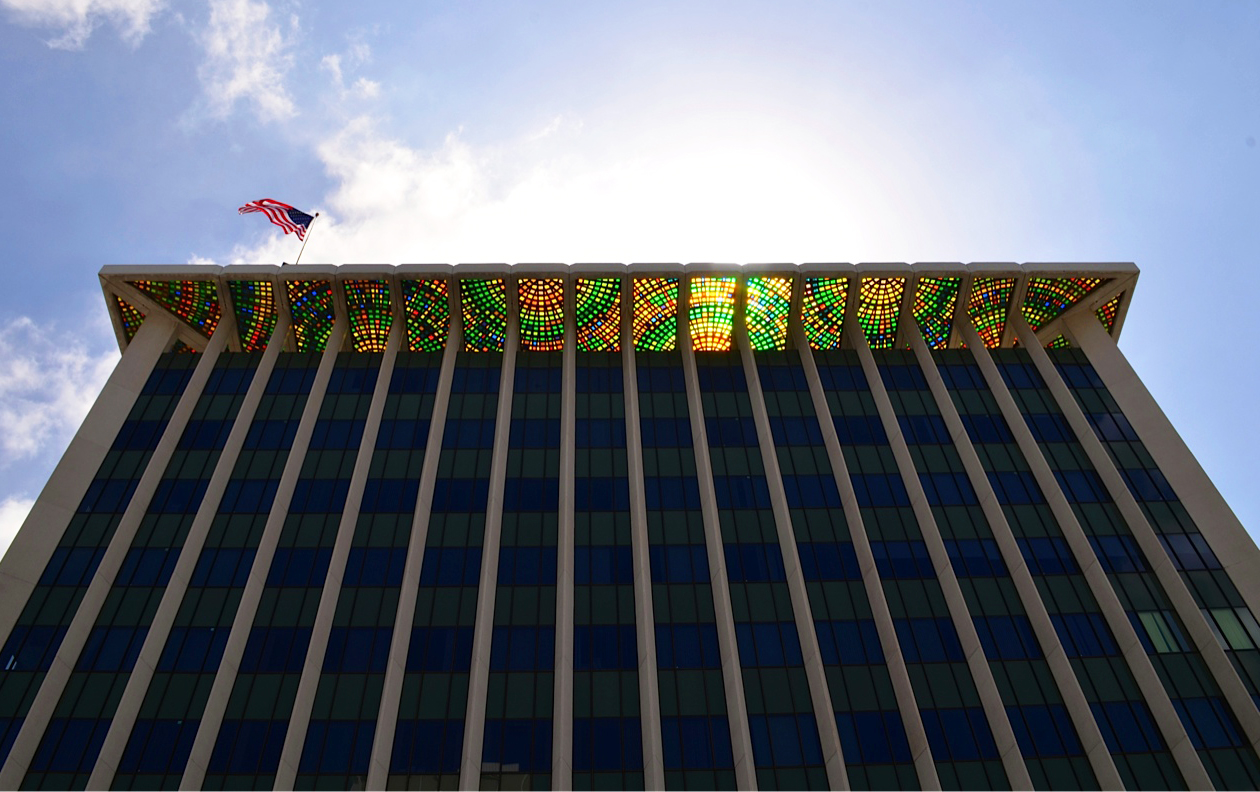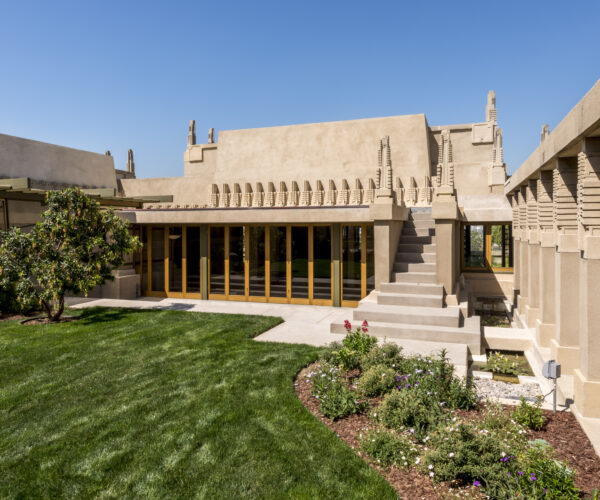
Place
First United Methodist Church of Glendale
The congregants who commissioned this Mid-Century Modern landmark expressed their desire for a traditional cathedral—but one with modern elements. Their architects did not disappoint.
Place Details
Address
Get directions
Architect
Year
Style
Community
When the congregation of the First United Methodist Church of Glendale commissioned a new church, it had a cathedral-like edifice in mind, but welcomed elements of Modern designs as well. Architectural firm Flewelling and Moody responded with a true melding of the two seemingly contradictory visions, resulting in a building that is a distinctive landmark of Glendale Modernism.
Completed in 1961, the Glendale First Methodist Church has a traditional cruciform plan, with a central nave, side transepts, and a chancel. It also retains the height and monumentality of a Gothic cathedral, and has the tall concrete columns and abundant stained glass you would expect. But it does it all in a wonderfully expressive Mid-Century Modern style using a folded roof of thin-shell concrete, simple vertical lines, and minimalist exterior masonry cladding.
A 112-foot-high, three-legged concrete tower, the Trilon, stands watch in front of the church and marks its location from a height visible across much of the city.
The building’s interior is truly spectacular, dappled with multicolored light from the forty-foot-high stained glass windows created by John Wallis of Pasadena’s Wallis-Walley glass studio and Flewelling and Moody firm member Jean Whinnery. This intact church is an icon of Modern design in Glendale, and deservedly so.


