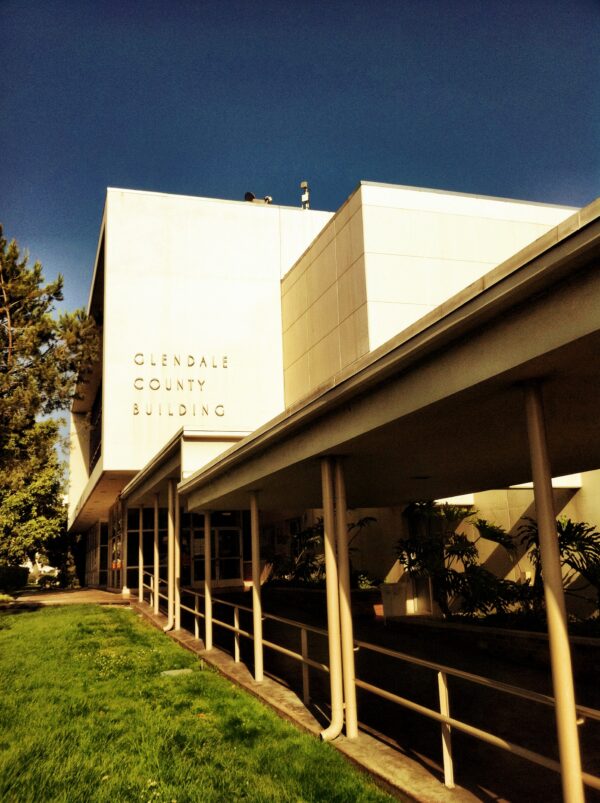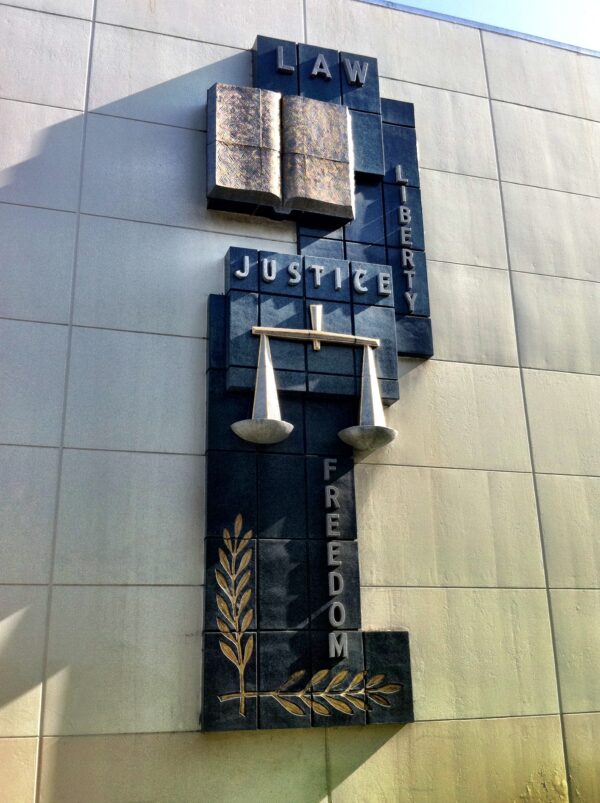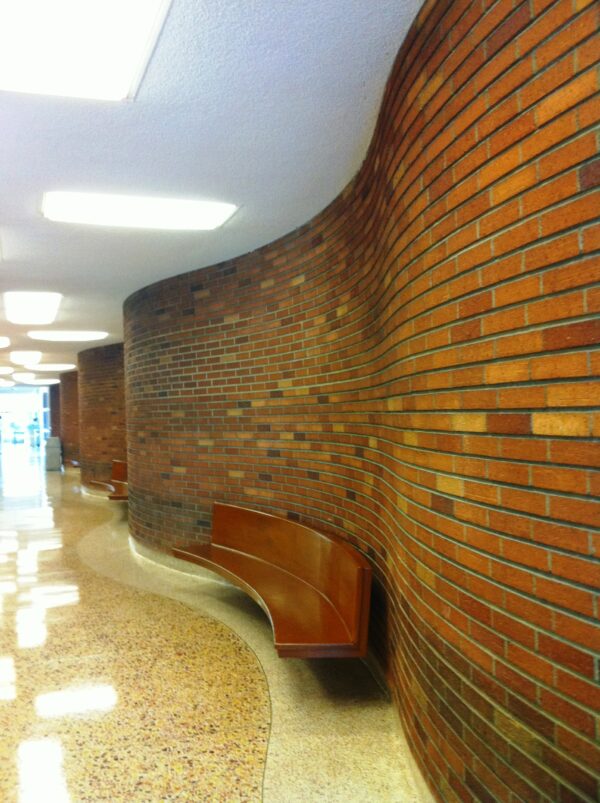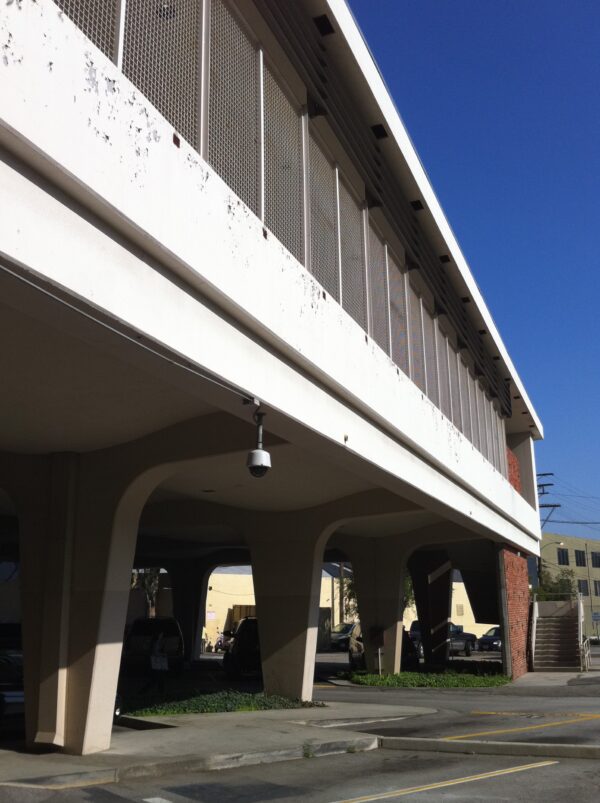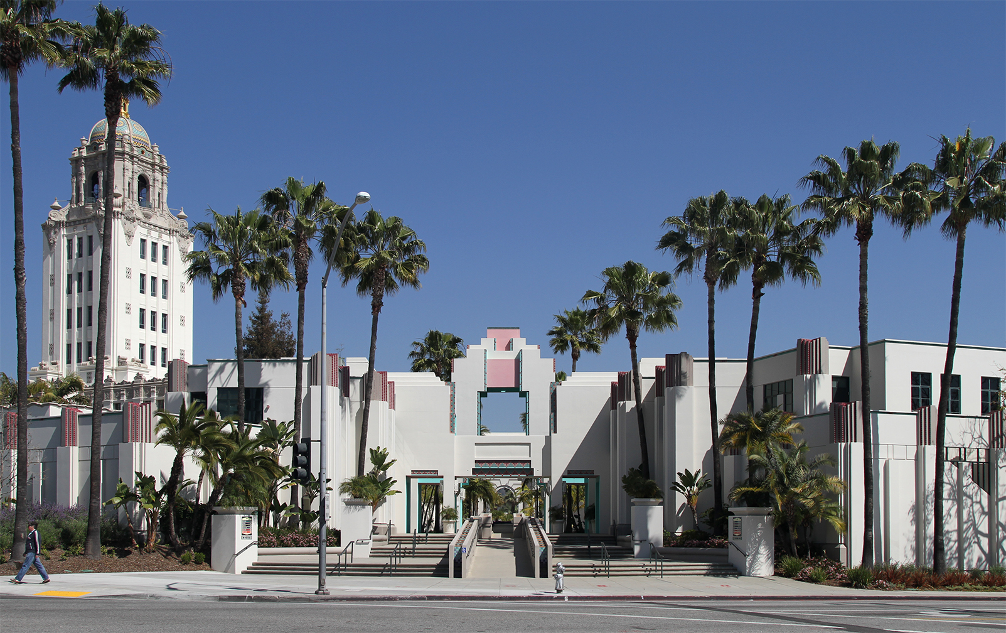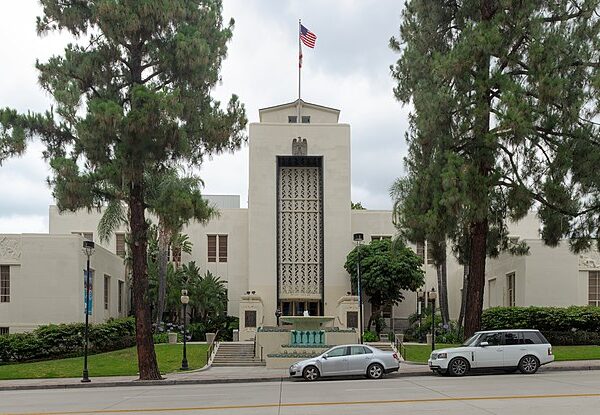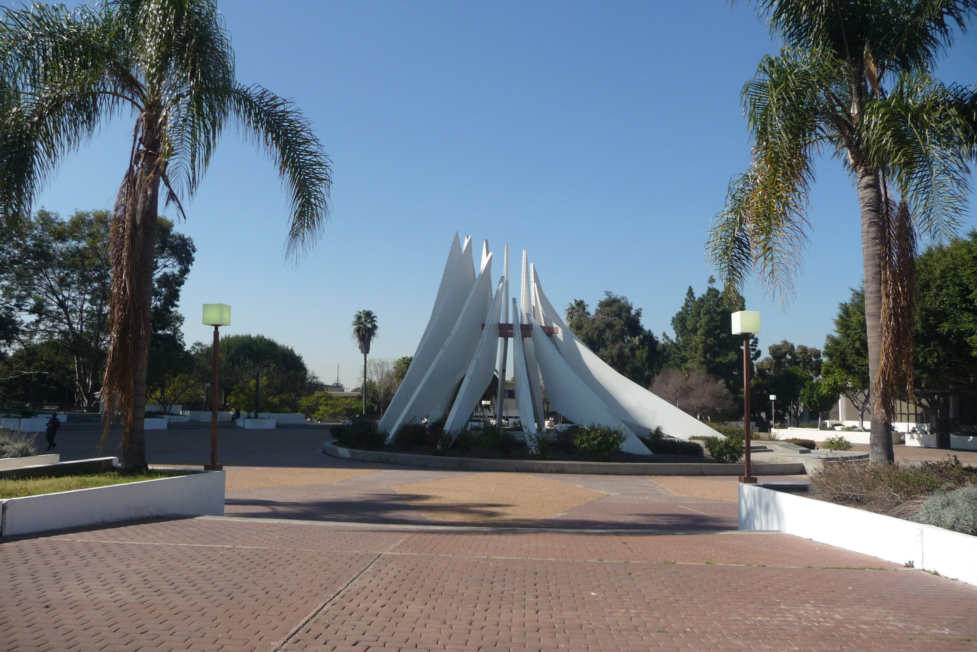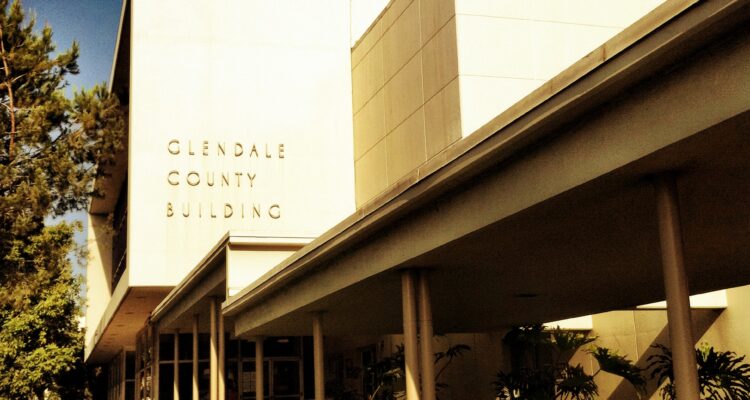
Place
Glendale County Building
The 1959 building's modern design has long been recognized as an important example of mid-century office design and incorporates contrasting materials and forms as well as significant interior elements
Saved
The Glendale County Courthouse continues to be an excellent example of civic design in the postwar period in Glendale.
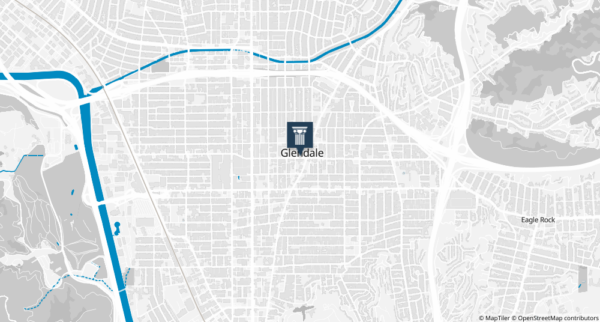
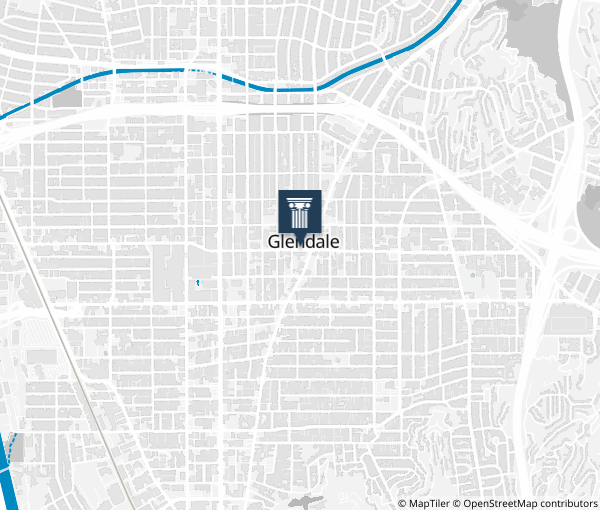
Place Details
Address
Architect
Year
Style
Decade
Property Type
Community
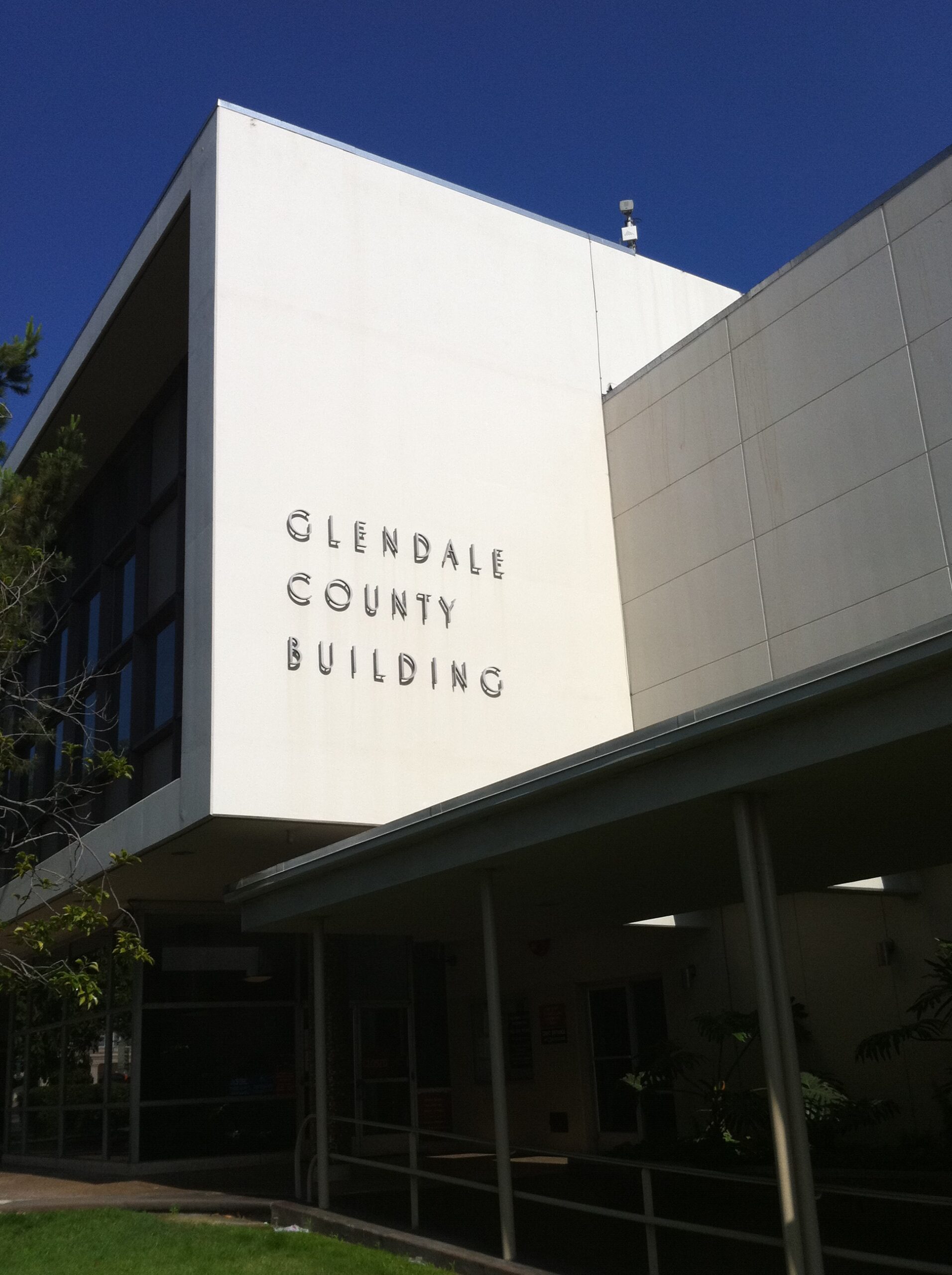
Photo by Adrian Scott Fine/L.A. Conservancy
Overview
The State’s Administrative Office of the Courts (AOC) has proposed to expand or replace the Glendale County Building, also known as the Glendale Courthouse, at 600 E. Broadway in the civic center of Glendale.
Citing a need for additional space for security and amenities for court staff, judges, defendants, and jurors, the AOC issued a draft environmental impact report (DEIR) in August 2011 to build a five-story courthouse on the existing site. The DEIR is available for download at the California Courts website.
As of October 26, 2012, the project to expand or replace the Glendale County Building is now indefinitely delayed due to significant, ongoing cuts to the judicial branch’s budget.
About This Place
About This Place
Glendale has a number of remarkable postwar civic buildings, including the Police Department (1960), the Municipal Services Center (1966), and the Public Library (1973). The Glendale County Courthouse is another excellent example of civic design in the postwar period, reflecting the growth of Glendale as a community and its embrace of Modern architecture on a citywide level.
Designed by architect Arthur Wolfe, the courthouse was completed in 1959 and showcases all of the characteristics of classic Modern design: low horizontal scale, clean lines, simple concrete forms, and wide expanses of glass. It even throws in more expressive touches like a stepped entrance canopy, columns clad in mosaic tile, a George Stanley ceramic sculpture representing Law, Liberty, Justice, and Freedom, and a serpentine façade of multi-colored brick at one end of the building.
The interior features equally appealing details, like terrazzo floors, space-age lighting fixtures, a staircase that seems to float without supports, and curving wooden benches integrated into the undulating wall.
Wolfe’s masterful building demonstrates the best aspects of Modern design as applied to a governmental setting, and is a cornerstone of Glendale’s civic corridor.
Our Position
An approximately 100,000 square-foot new courthouse with basement was proposed for the existing site. A project feasibility report provides more details regarding proposed programming and needs for the new courthouse.
The Conservancy, along with the City of Glendale and the Glendale Historical Society, visited the site with AOC staff in June 2011. The AOC’s proposed project intended to demolish the existing annex “and much of the existing building, while attempting to preserve the historical elements of the existing building.”
The Conservancy submitted comments on the DEIR in October 2011 urging prioritization of options that avoids demolition of the Glendale County Building and evaluation of a range of alternatives that retain the building’s eligibility as a historic resource. This may include reuse and reconfiguration of existing spaces for compatible uses, appropriate infill construction, and/or utilizing the rear wing as a connector to a new structure.
The Jewel City Bowling Alley behind the Glendale County Building on Glendale Avenue was also a potential part of the proposed project.
