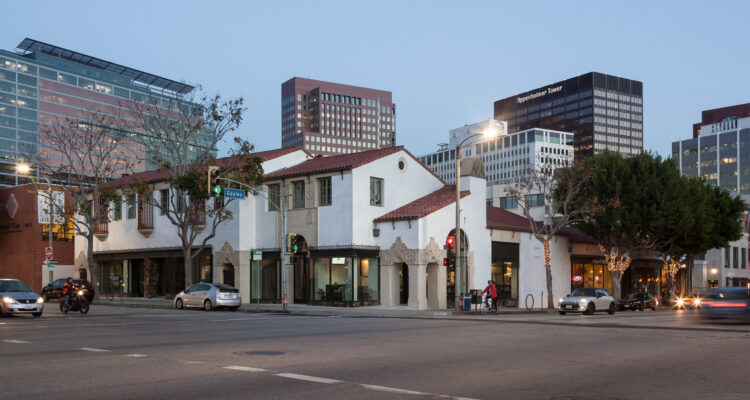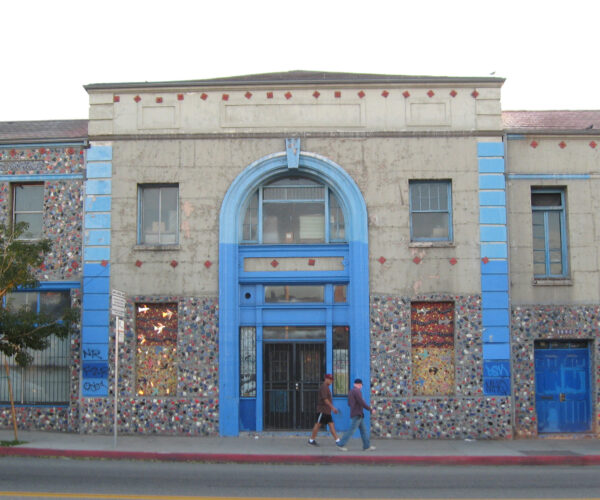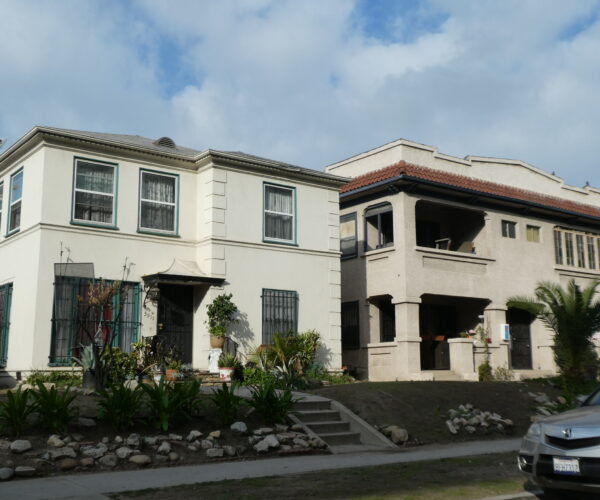
Place
Kinross Cornerstone
Following a meticulous rehabilitation, a historic Westwood Village building now serves a new generation of shoppers.


Place Details
Address
Get directions
Architect
Year
Style
Decade
Designation
Property Type
On the corner of Gayley and Kinross Avenues in Westwood sits the Kinross Cornerstone Building, a dining and shopping center serving generations of Westwood residents and UCLA students since 1930.
Originally known as the Kinross Cornerstone and the Shepard Mitchell Building, the shopping center was part of the original Westwood Village development. This shopping district was created specifically for the residents of Westwood and the students of the newly relocated UCLA.
The building was designed by renowned architect Stiles O. Clements. Clements was a leading figure in the Art Deco and Streamline Moderne movements who designed many of L.A.’s most notable buildings, including the Wiltern Theatre.
Following what was becoming the standard for Westwood, Clements designed the structure in the Spanish Colonial Revival style.
The building underwent a number of incompatible alterations in the 1960s and ‘70s. The addition of awnings and changes to the window design limited natural sunlight. The mashrabiya—carved latticework window screens—as well as the “crowns” of Churrigueresque ornamentation, were removed; what was left of the ornamentation was damaged. Brick and wood additions to the building obstructed its original design.
When the current owners acquired the building, they faced these major challenges and more. They began rehabilitating the building in 2013 and realized that no original working drawings survived. The project team relied solely on old photographs and physical evidence. They also researched original building materials, features, and styles used by Clements.
Among many things, the project team painstakingly removed all incompatible additions and replaced the Churrigueresque ornamentation and the mashrabiya window screens. They restored the original storefronts and the historic sign on the corner of Gayley. They transformed the building’s stained stucco to its original smooth, white finish.
The team also faced the challenge of hiding a 1996 seismic upgrade, which was done with little to no regard for architectural appearance.
To eliminate the need for additional parking space that could interfere with the historic look of the building, the project team worked with the City of Los Angeles Planning Department to obtain a Change of Use permit allowing fewer spaces.
The rehabilitation of the Kinross Cornerstone Building serves as an inspiration for other projects. It proves that, with a bit of love and care, a building can survive to serve future generations. The project to rehabilitate this building earned a Conservancy Preservation Award in 2017.


