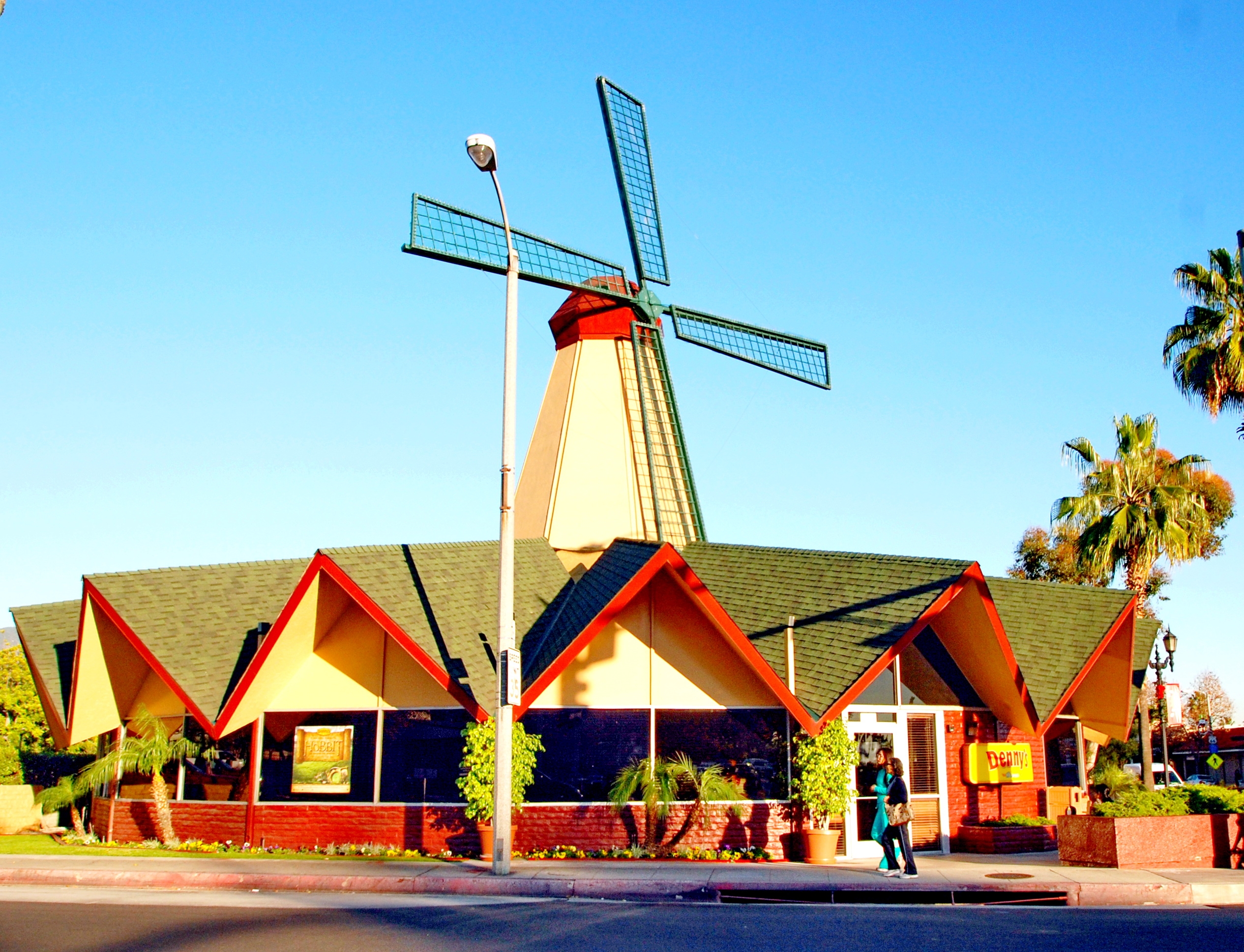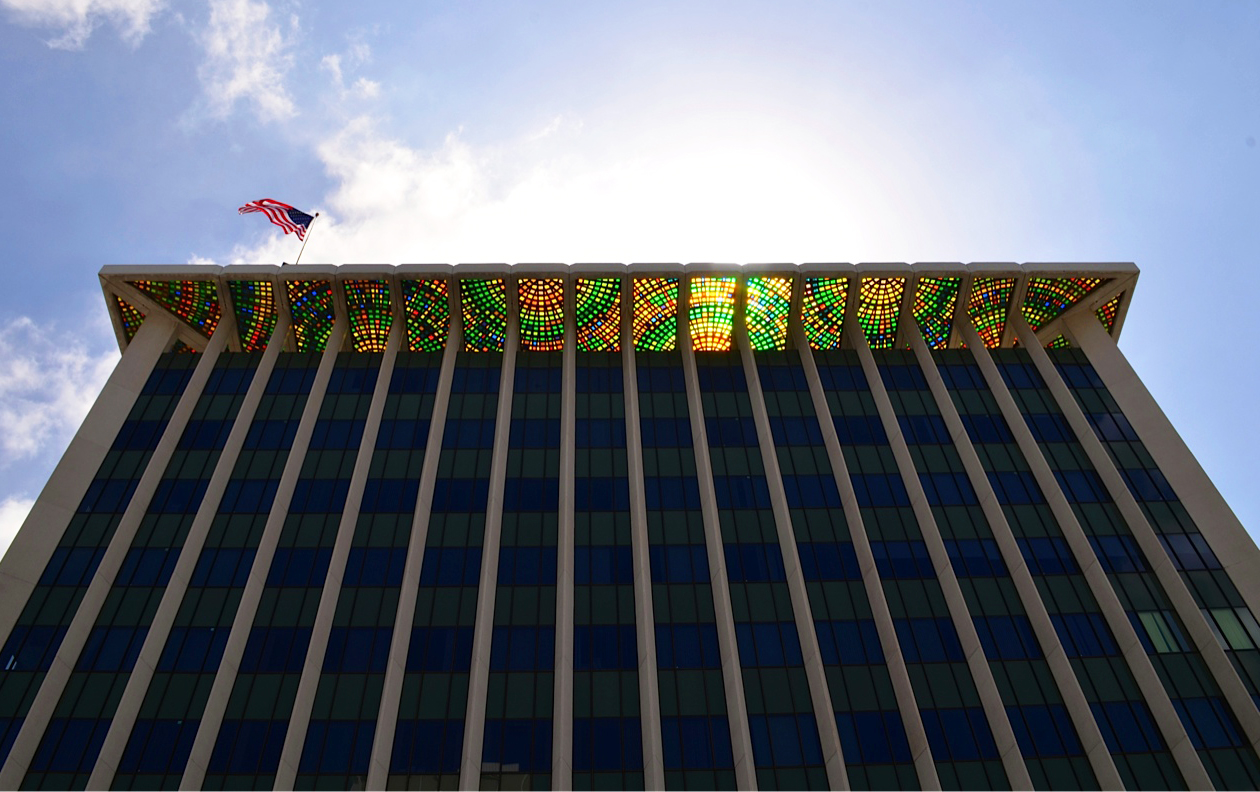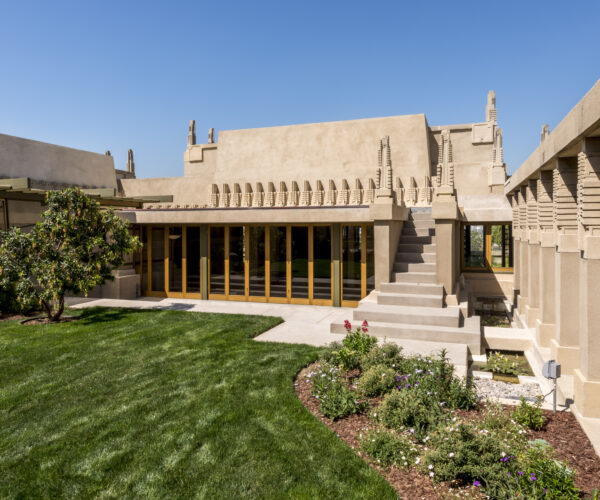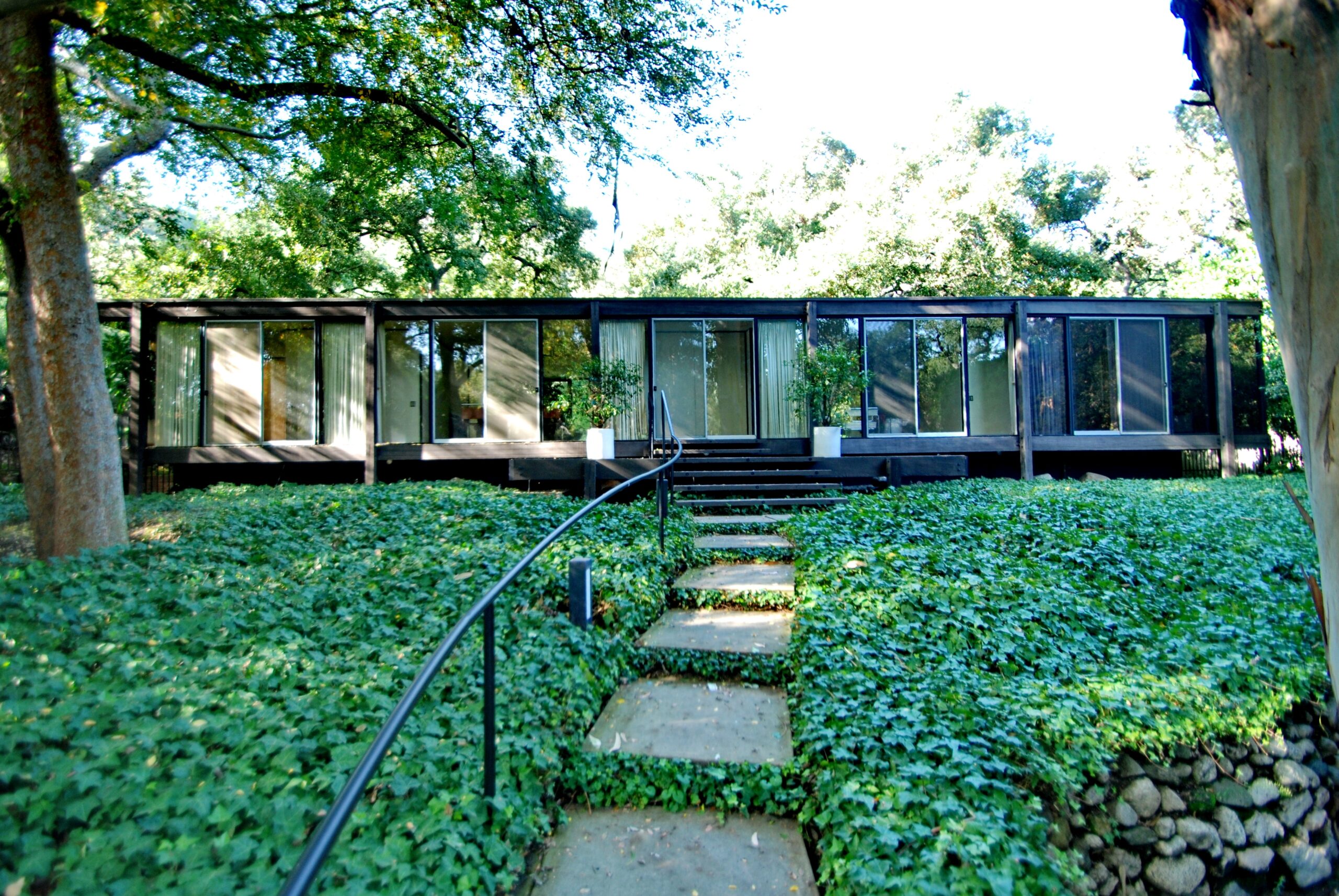
Place
Kubly House
Sitting in an old eucalyptus grove, the giant trees providing privacy for the transparent house, this post-and-beam residence is a spare, horizontal box that is lifted pavilion-like off the ground.
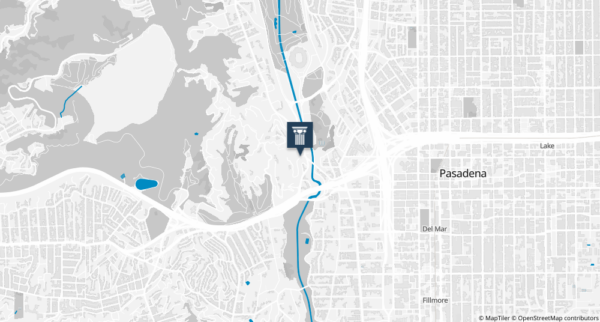
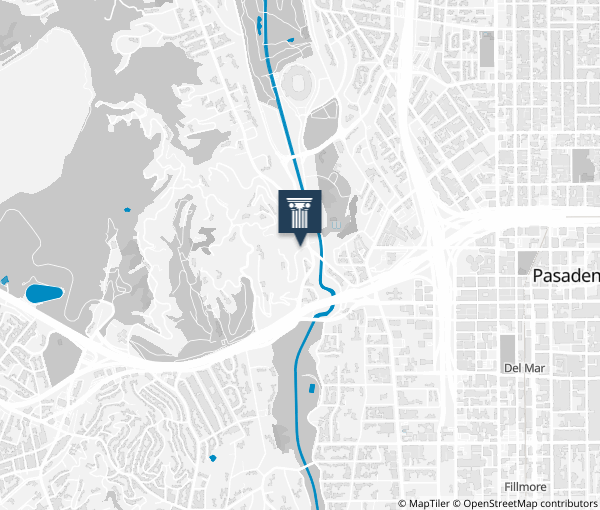
Place Details
Address
Get directions
Architect
Year
Style
Decade
Designation
Property Type
City
The Kubly House was designed in 1965 as the residence for Don Kubly, president of Art Center College of Design in Pasadena. The glass-walled building sits in an old eucalyptus grove, the giant trees providing privacy for the transparent house.
The post-and-beam residence is a spare, horizontal box that is lifted pavilion-like off the ground. Built for a family of five, the rectangular house is divided into three sections. The kitchen is the center core, dividing the living areas and the private bedrooms. Bathrooms are located at the corners of the plan.
Clients were often attracted to architect Craig Ellwood because of his background as an engineer's cost estimator; he rarely went over-budget and was candid about the costs associated with materials. The Kubly House was constructed for less than $45,000 by using wood instead of steel. The resulting building, with a more "rustic" character than most Ellwood designs, was not quite to the designer's liking.
As a Modern designer, Ellwood liked the structural qualities of steel as well as its beauty. He hoped the Kubly House would be his last wood-frame house. After reflecting on the structural constraints of wood and the challenges of building the Kubly House on an irregular, hilly site, he observed, "The mistake most architects make in using steel is to treat it as wood. Maybe we are guilty of reversing this – eccentric loading of the columns is much easier with steel."
