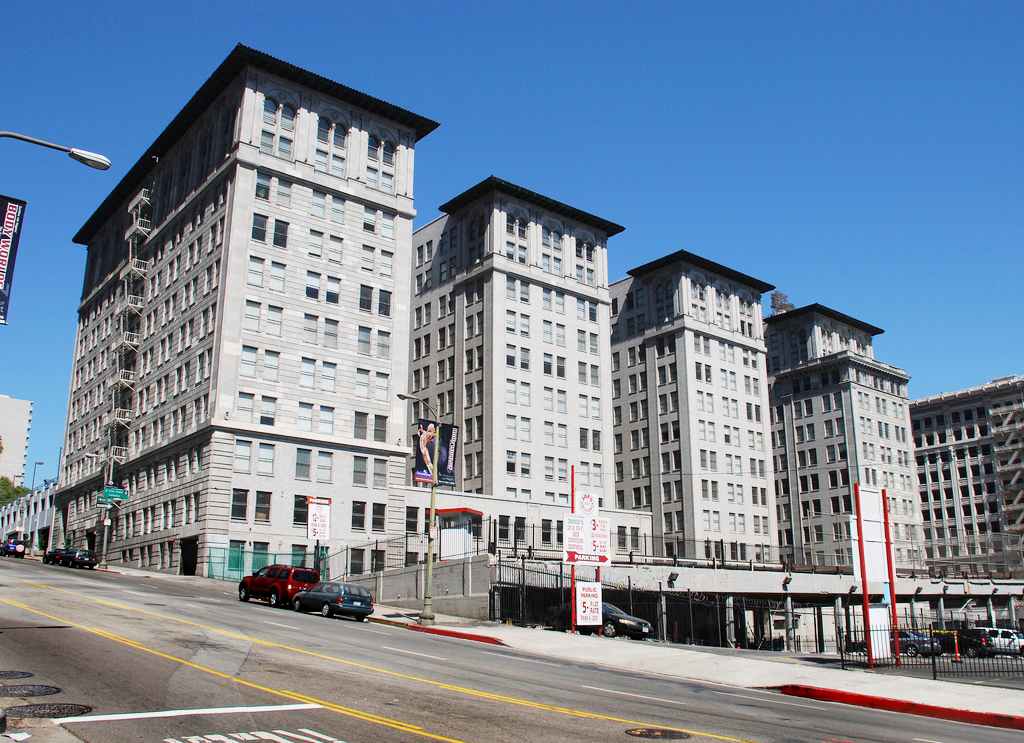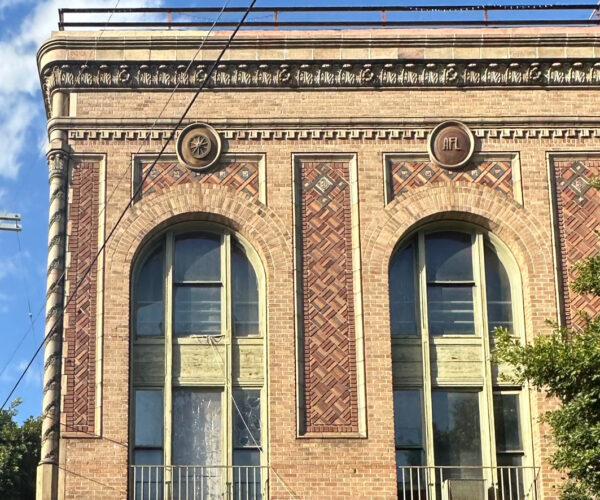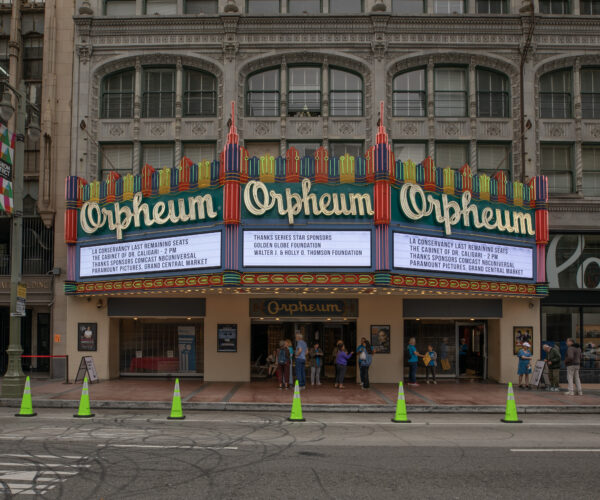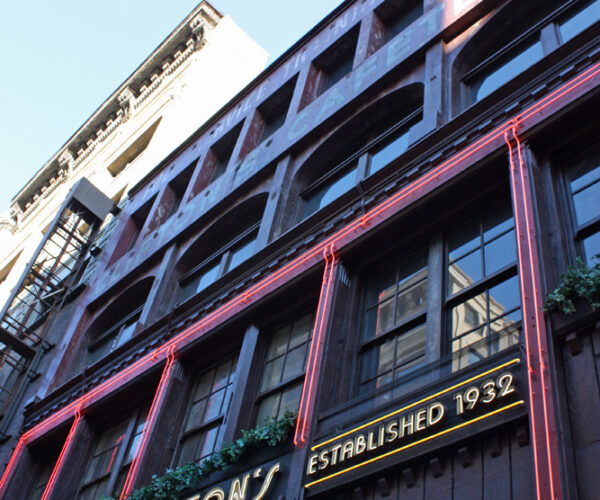
Place
Metro 417
Designed in the Beaux Arts style with Italian Renaissance ornamentation, this 1926 building has dual entrances, one to the offices above, and one to a concourse that served the city's early subway.
Place Details
Address
Get directions
Architect
Year
Style
Decade
Property Type
Community
When the Subway Terminal Building was built, the Los Angeles basin was served by over 1,000 miles of Pacific Electric interurban railway lines. The Subway Terminal Building was constructed over the underground portal of the lines that led to the San Fernando Valley and the Westside. During the building's heyday, over 65,000 workers and shoppers passed beneath it daily.
Architects Schultze and Weaver designed the building in the Beaux Arts style with Italian Renaissance ornamentation, including monumental entrance arches, attic detailing, and rusticated walls of large cut-stone blocks. The building originally had twin entrances, one leading to a grand concourse for the subway, and the other to the office tower's lobby. Although the office lobby retains its elegant ornamentation, the subway's grand concourse was significantly altered in the 1950s. The subway tunnel that once ran under the building has long been closed to both trains and the public.
After a five-year, $60 million rehabilitation, the building reopened in late 2005 as Metro 417 loft-style apartments.


