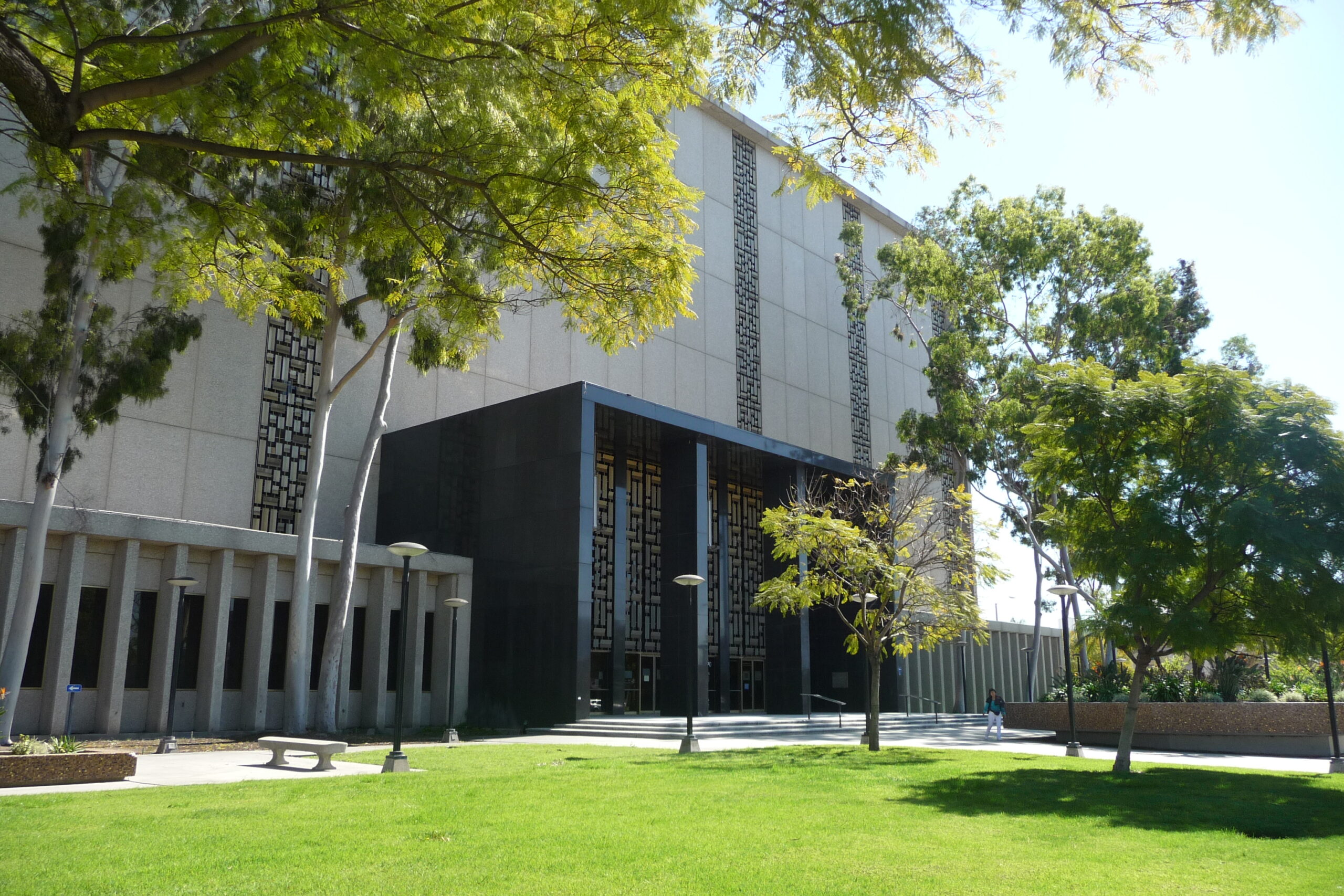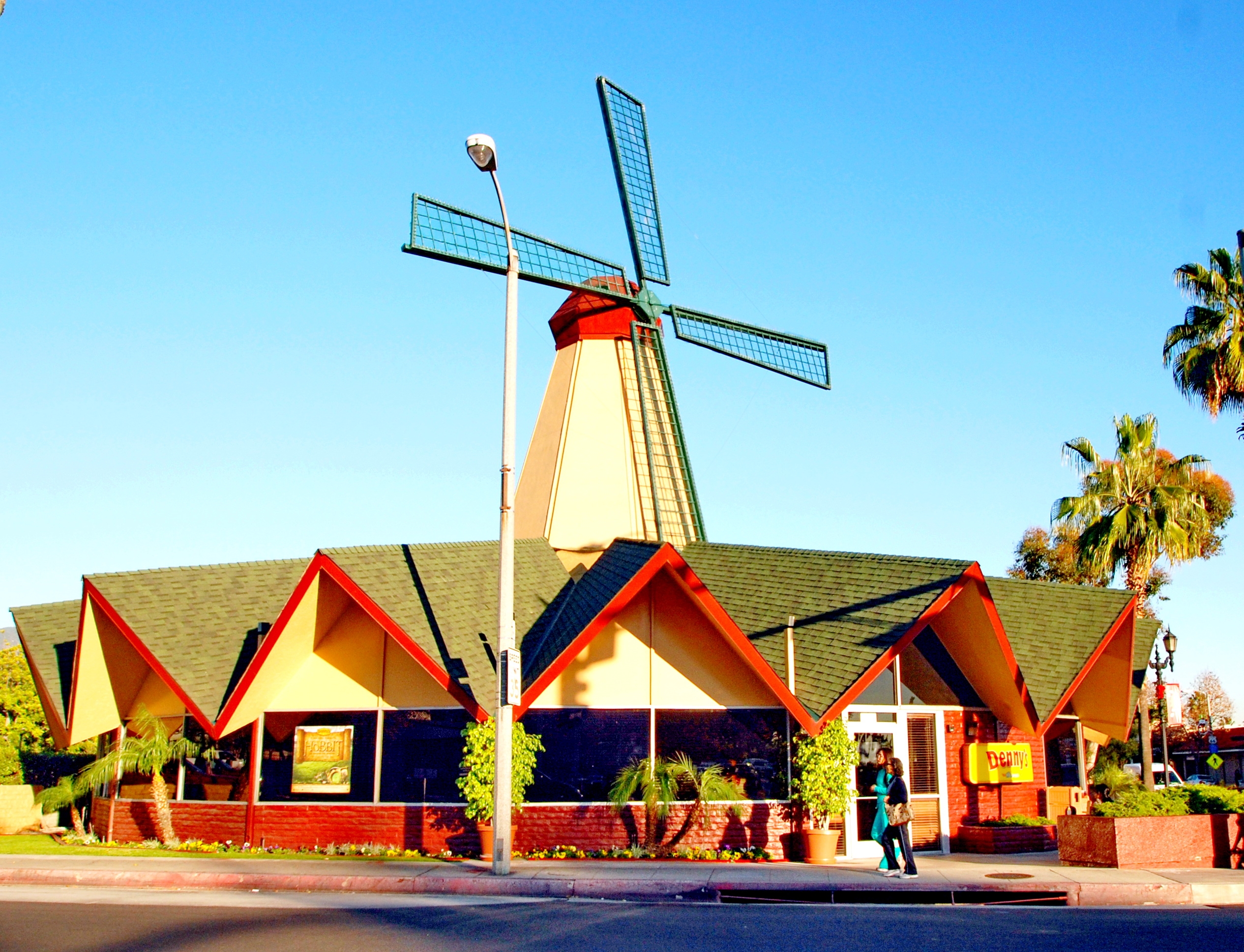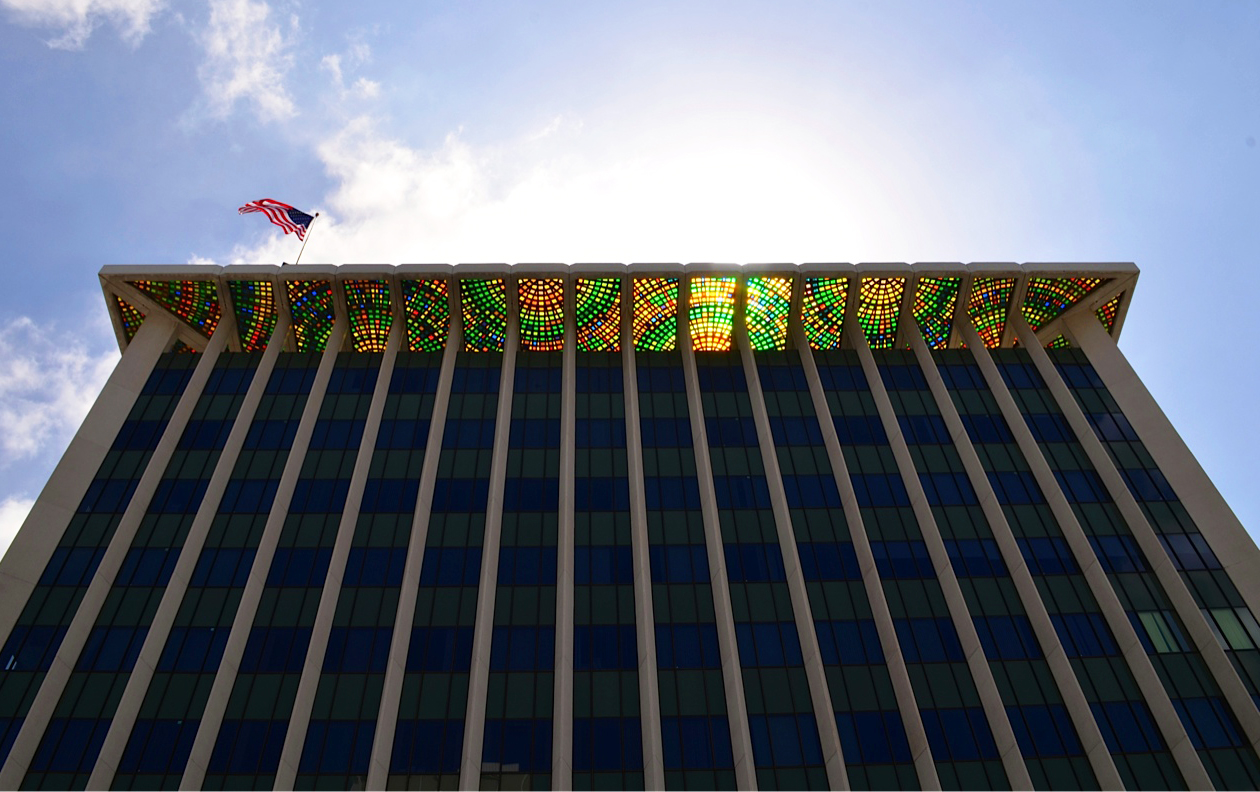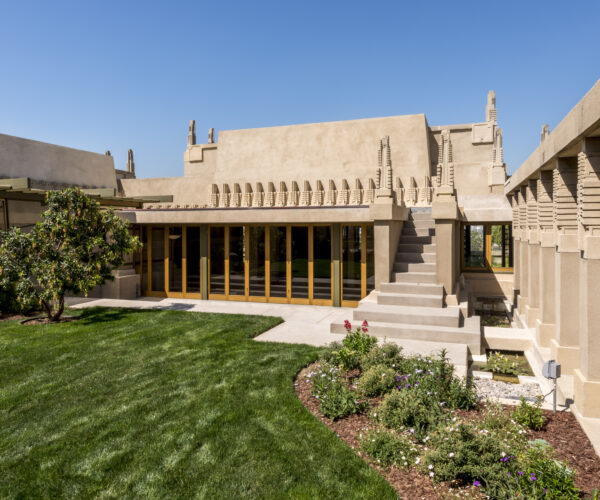
Place
Norwalk Civic Center
Architectural firm Kistner, Wright and Wright designed Norwalk City Hall as a one-story square steel box clad in tinted glass and panels covered with vibrant blue and green mosaic tile.
Place Details
Address
Get directions
Architects
Year
Decade
Property Type
Community
In the early 1960s, the City of Norwalk began planning its new civic center on a twenty-acre parcel at the corner of Norwalk Boulevard and Imperial Highway. The original plan called for a new city hall, court building, library, and auditorium, but only the first three were built (a real shame, since the rendering for the auditorium shows a gigantic, curving building that looked like an eye when viewed head-on).
Architectural firm Kistner, Wright and Wright designed Norwalk City Hall as a one-story square steel box clad in tinted glass and panels covered with vibrant blue and green mosaic tile. Completed in 1965,
the building draws from the Miesian school of Mid-Century Modernism and is surprisingly playful for a government building.
The center of the "box" is actually open, containing a stand-alone circular City Council chamber with a ribbed shell-shaped roof, nestled in a garden courtyard. In 1968-1969, two more buildings joined City Hall in the civic center: the Los Angeles County Southeast District's Superior Courts Building and the Los Cerritos Regional Library. Both were designed by architect William Allen in the New Formalist style, and serve to complement each other very well.
The court building is a symmetrical, monumental, rectangular building with a simple front façade punctuated by vertical panels of ornamental metal screen in geometric shapes. Its recessed entrance features the same screen, highlighted by enormous chandeliers. The library building is lower and less severe than the court building but its recessed entrance, complete with a smaller version of the same geometric screen, echoes the other entrance. This entrance is flanked by two large stand-alone mosaic murals by artist Ben Mayer, depicting California history in abstract map form.


