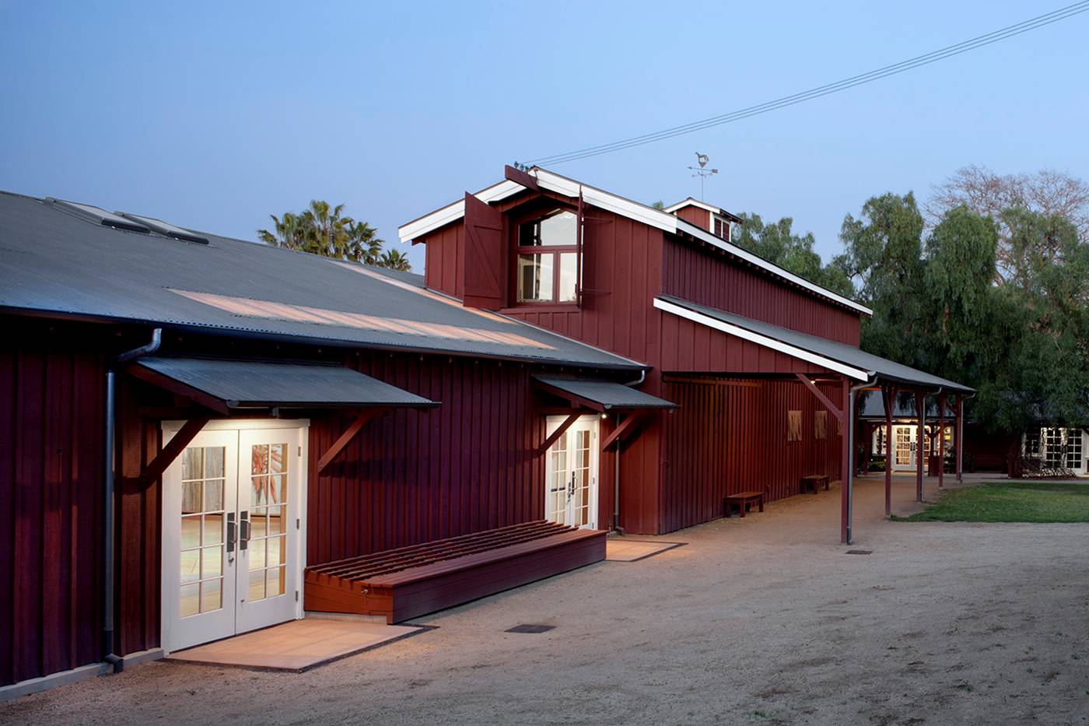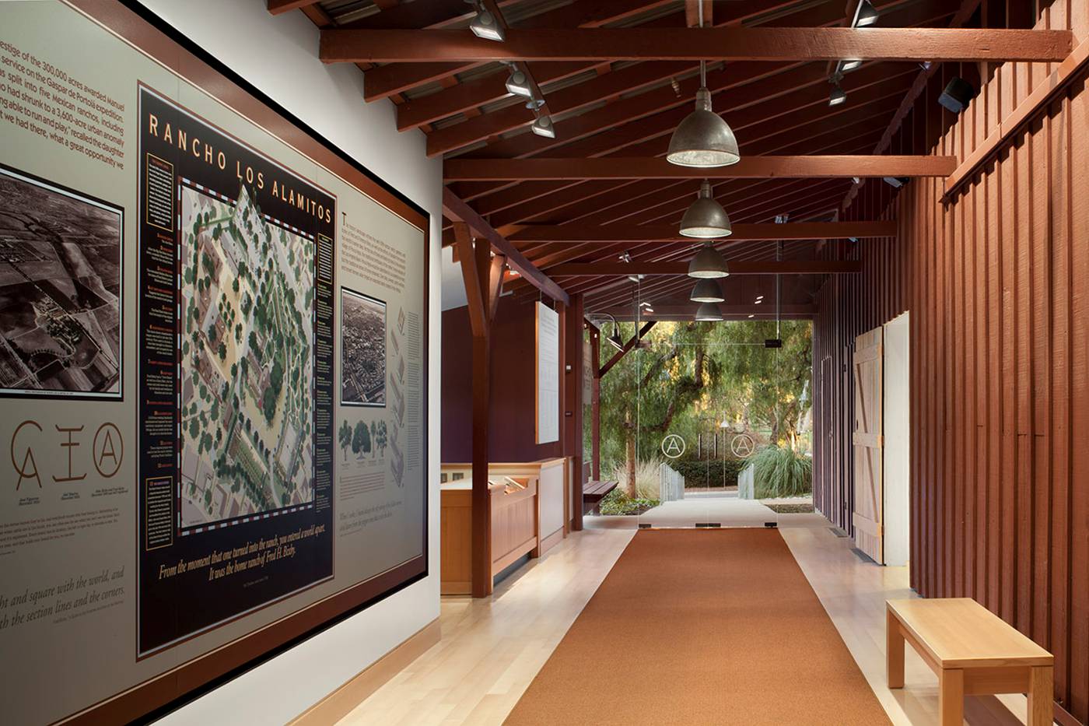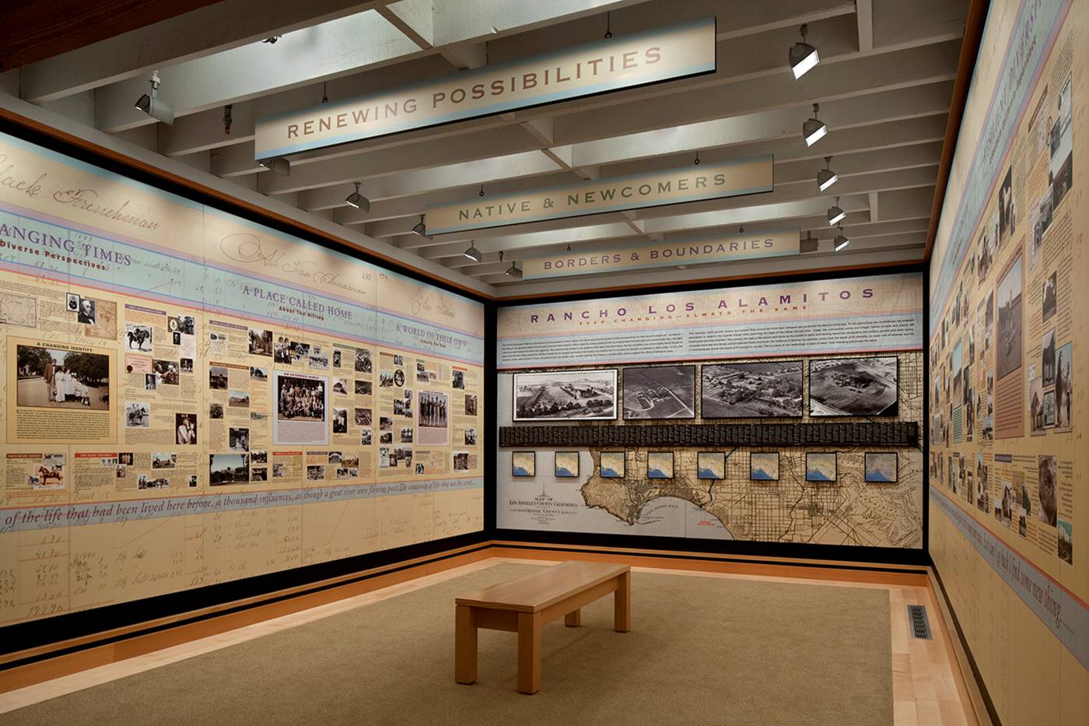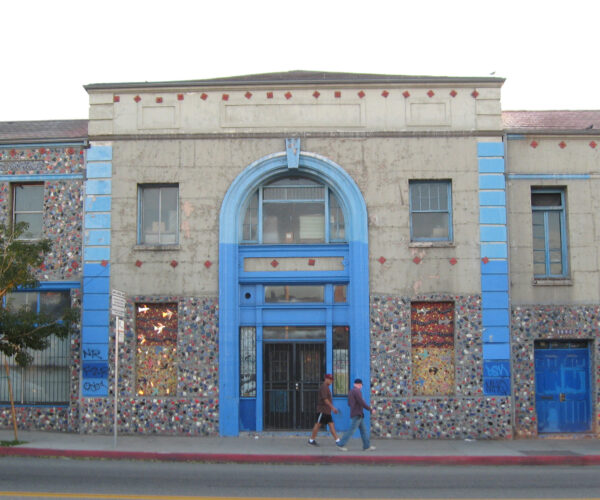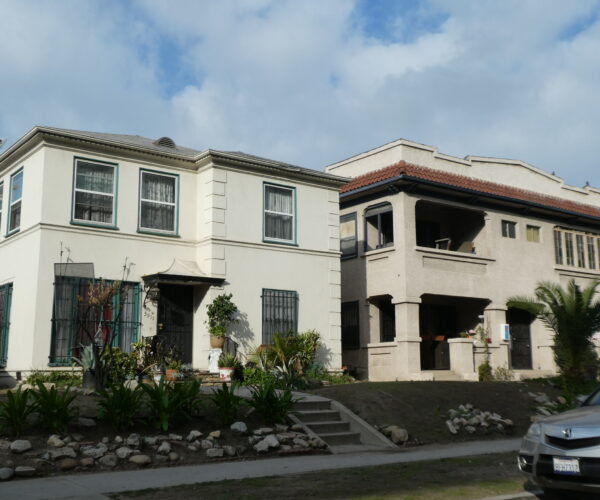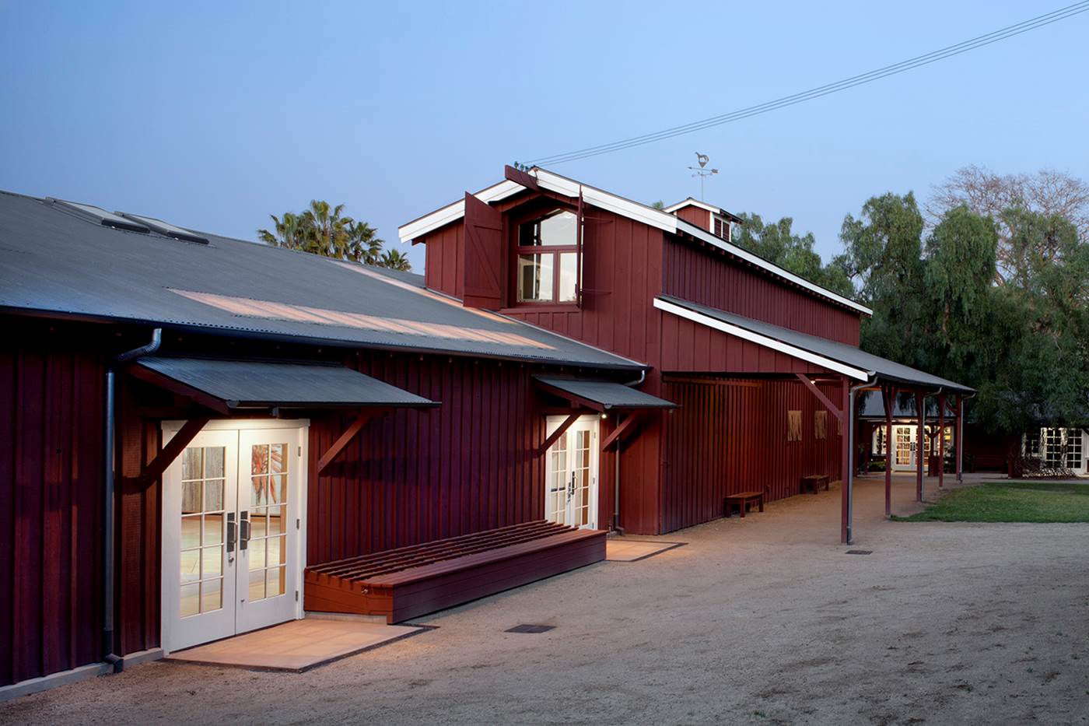
Place
Rancho Los Alamitos
Rancho Los Alamitos has hosted generations of various cultures, from the native Gabrielino-Tongva to governors to early Western families.
Place Details
Address
Get directions
Architect
Style
Property Type
Community
Few places tell the story of Southern California quite like Rancho Los Alamitos.
The land we now know as Rancho Los Alamitos was granted to Manuel Nieto in 1790 for his service on the Gaspar de Portolá expedition to California under the Spanish Crown. Of this land, 25,500 acres were designated to be Rancho Los Alamitos—Ranch of the Little Cottonwoods.
The ranch house is one of the oldest residences in Southern California, with an adobe core dating to circa 1804.
Before the Nietos’ settlement, the land was part of the ancestral village of Povuu’ngna—the traditional place of origin of the native Gabrielino-Tongva tribe of the Los Angeles Basin, and still a sacred place.
Rancho Los Alamitos has hosted generations of various cultures, from the native Gabrielino-Tongva to governors to early Western families.
The ranch’s last private owners, the Bixbys, donated the family ranch to the City of Long Beach in 1968. At that time, the ranch’s agricultural structures and gardens were still intact, and over 90% of the artwork, furniture, and equipment were original.
When the City received the site, they demolished undesired agricultural structures and relocated several barns into a circular pattern quite unlike the original and functional grid layout.
As part of the site's Master Plan, the fragile barns were carefully relocated, the landscape restored, and a new interpretive education center and bookshop/classroom discreetly added. This project culminates a more than twenty-five-year effort to conserve and interpret Southern California's rancho era. This highly significant site is now poised for many years of vibrant activity and education. The Barns Area Restoration and Education Center project earned a Conservancy Preservation Award in 2014.
Today, the ranch stands at 7.5 acres, a rare vestige of the vast amount of land originally given to Nieto and a rare reminder of the area’s ranching history.
Content adapted from Preservation Awards application.





