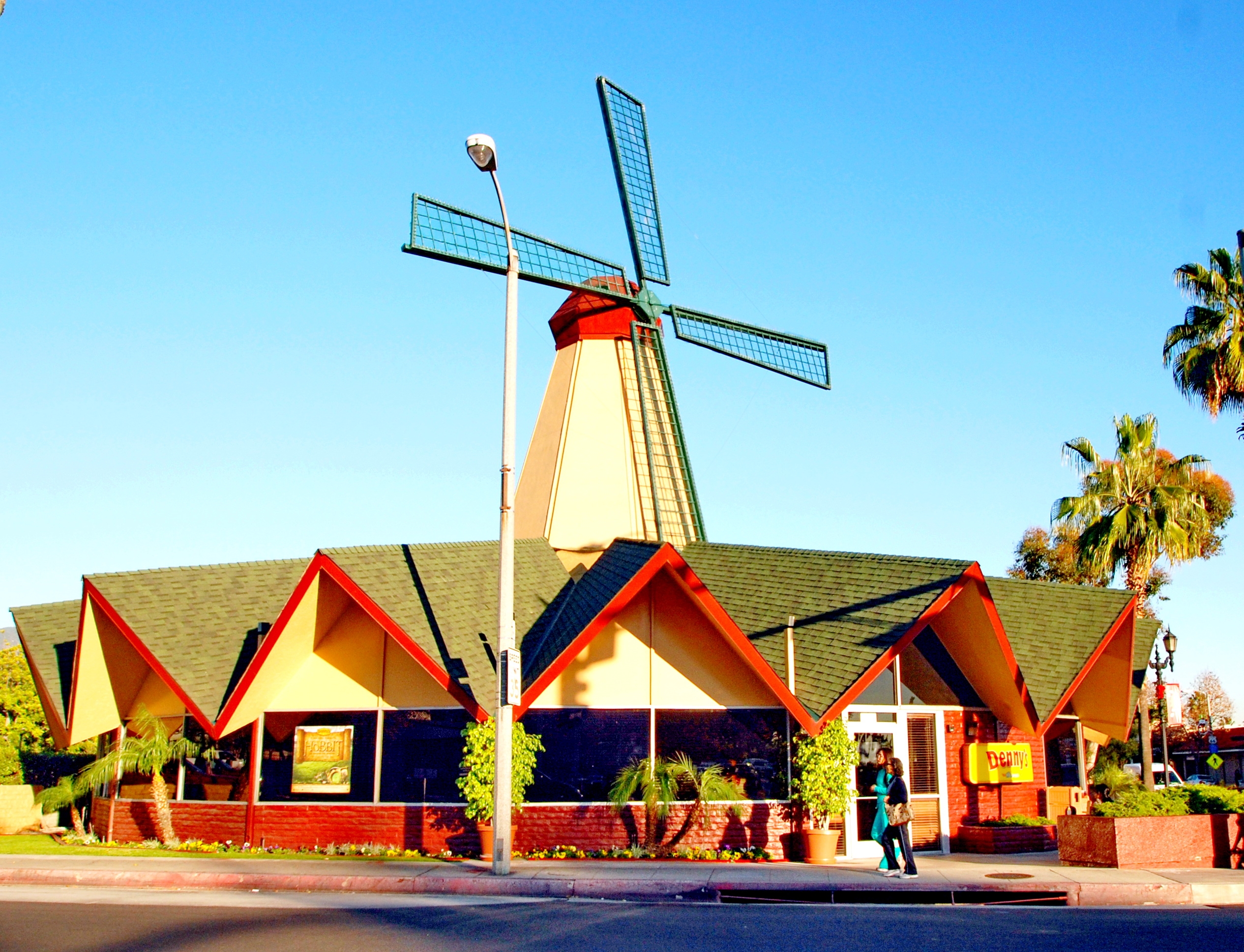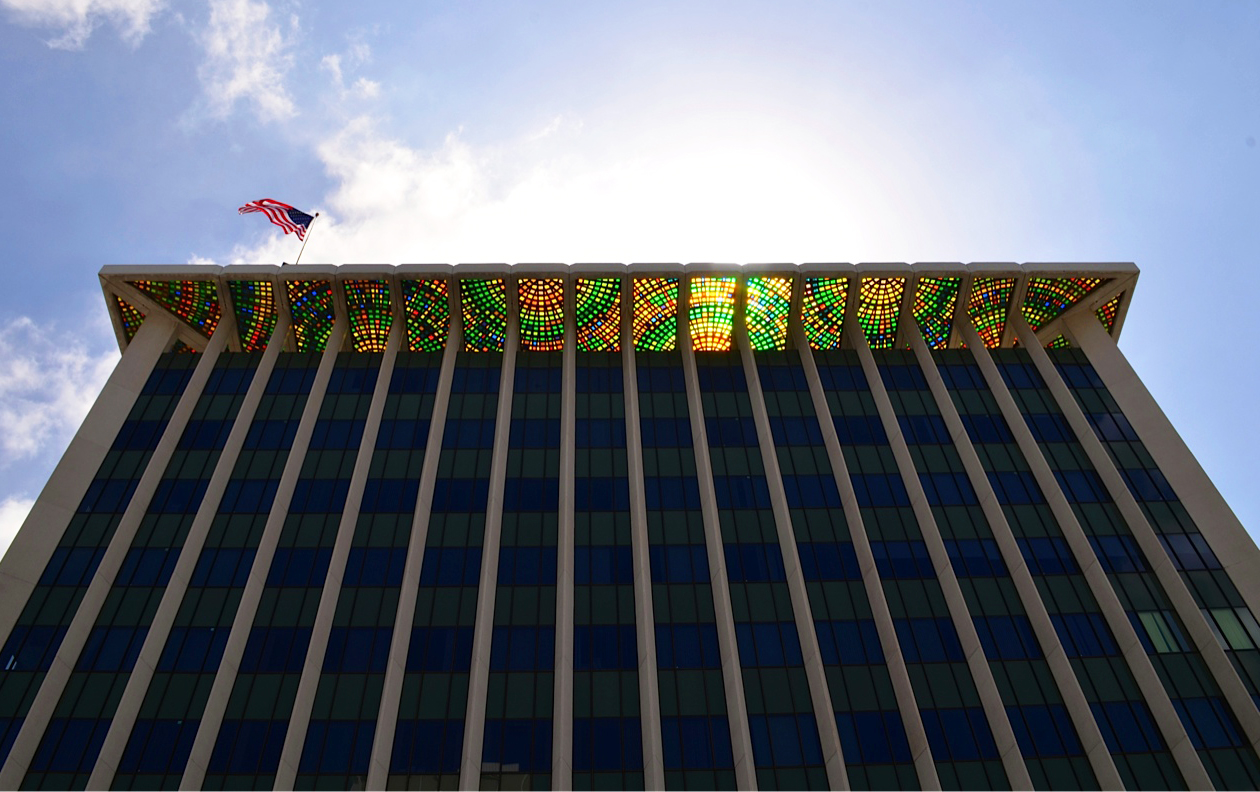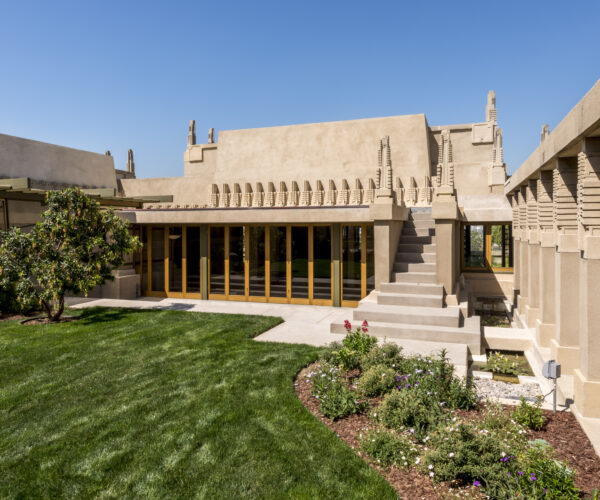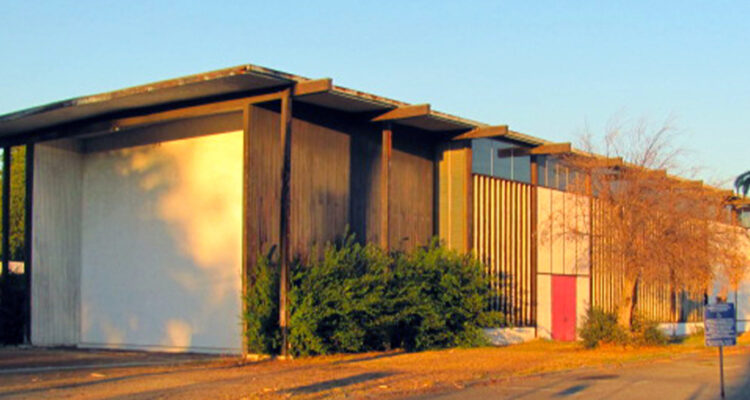
Place
St. Martha’s Episcopal Church
Lost
The Mid-Century Modern church building was demolished in April 2014.
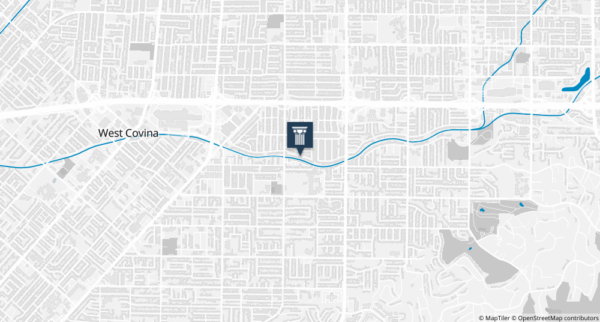
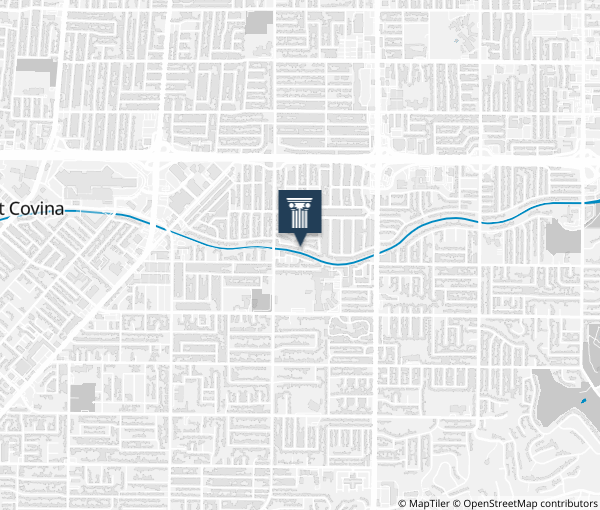
Place Details
Address
Architect
Year
Style
Community
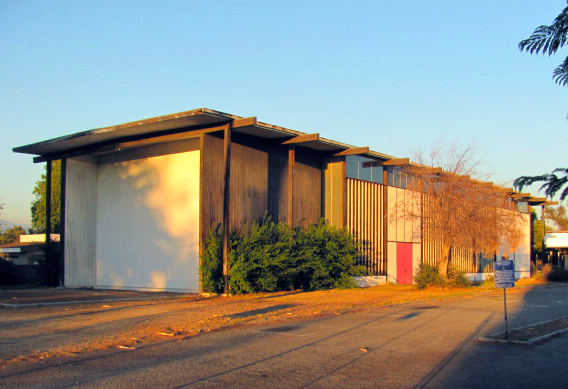
St. Martha's Episcopal Church | Alan Hess
Overview
St. Martha’s Episcopal Church, designed by local architect Carleton M. Winslow, Jr. and completed in 1959, was significant as an example of postwar Modern church design in the city of West Covina that reflected a national context of modern design used for houses of worship. The Modern church with Asian-influenced design was located on S. Lark Ellen Avenue in West Covina.
As a building type, houses of worship underwent significant transformation during the postwar era with both religious organizations and architects embracing new forms and building materials to express ancient concepts. Postwar growth, particularly in suburban communities such as West Covina and the greater San Gabriel and Pomona Valleys, fueled a substantial increase in the construction of modern houses of worship.
Architectural Record, one of the nation’s leading architecture journals, selected St. Martha’s Church as a noteworthy example of ecclesiastical modernism to be profiled in its building types study of religious buildings in December 1956. The following year, St. Martha’s was one of 35 outstanding churches and synagogues from throughout the world profiled in the 1957 publication Religious Buildings for Today, published through the auspices of the American Institute of Architects. Additionally, St. Martha’s was consistently profiled in all five editions (ranging from 1965 to 2003) of An Architectural Guidebook to Los Angeles by David Gebhard and Robert Winter; it was the only structure in West Covina highlighted in these popular architecture guides.
St. Martha’s was demolished in April 2014 as part of the Lark Ellen Residential Project, a 5.7 acre residential community project by developer Warmington Residential.
About This Place
About This Place
St. Martha’s rectangular-plan structure was characterized by its simple design and flat roof, but utilized key elements associated with the modern movement. The nave’s simplicity was accentuated by the building’s structural post and beam construction of laminated wood beams, which was expressed on both the interior and exterior. Extensive glazing allowed for dramatic illumination of the sanctuary, while the roof plane extended to form deep eaves as a form of integrated solar shading. Lighting and ventilation were also carefully planned as part of the church’s modern design. Pendant lights with cylindrical lamps accentuated the measured rhythm of both the structural posts and glazing system. Jalousie windows were employed in specific sections of the grid-like window system, some spanning floor to ceiling, for maximum ventilation beyond that which was typically provided in traditional church design.
A further distinction of St. Martha’s Church was the Asian influence of its design. The entirely exposed post and beam configuration at the church’s entrance, modified with a second pair of inner posts, was suggestive of a torii, a traditional Japanese gate used to mark the entrance to a sacred space. Such incorporation of stylized Asian influences in modern architectural designs became more frequent throughout the decade of the 1960s.
A less apparent, yet significant aspect of modern architecture embodied in the design of St. Martha’s was its simplified design, which translated to a reported cost of $70,000. The often simplified designs of modernism that eschewed extraneous decorative detailing were particularly attractive to parishes with limited budgets, whereas traditional designs with decorative detailing could be cost prohibitive.
Carleton Winslow, Jr., while not as well-known as his architect father, was a skilled local architect who specialized in ecclesiastical design. Some of his designs throughout Los Angeles County include St. Mark’s Episcopal Church (1955) at 14646 Sherman Way in Los Angeles, Crenshaw Christian Church (1957) at 9550 Crenshaw Boulevard in Inglewood, and Pacific Unitarian Church (1965) at 5621 Montemalaga Drive in Rancho Palos Verdes. Winslow was a proponent of modern design for houses of worship; some of his designs included such innovative features as a revolving altar at St. Mark’s in Los Angeles. Architecturally, Winslow’s modern churches are emblematic of the modernism embraced in greater postwar Los Angeles; his Pacific Unitarian Church is profiled in the photographic monograph Modernism Rediscovered, which celebrates the postwar built environment through the photography of Julius Shulman.
Our Position
Developer Warmington Residential announced plans for the Lark Ellen Residential Project, a residential community of 45 single-family homes, in April, 2013. The project was constructed on a 5.7 acre property which includes the parcel on which St. Martha’s Church is located.
The city did not evaluate the project through an environmental impact report (EIR), but instead released a mitigated negative declaration (MND) in September 2013 which concluded that St. Martha’s was not a historic resource, despite compelling information submitted into the record by the Conservancy and others that established the church’s historical significance and warranted preparation of an EIR. The deeply flawed evaluation of St. Martha’s lacked thorough research and contextual analysis and contained unsupported conclusions.
The Conservancy, along with local residents and author and historian Alan Hess, submitted comments on the MND in October 2013, providing information establishing the church’s historical significance and urging the city to reject the MND and prepare an environmental impact report (EIR).
The Conservancy testified before the West Covina Planning Commission at their October 22, 2013 meeting and outlined our concerns, yet the Commission voted 4-0 to recommend approval of the project, which was ultimately certified by the City Council in December, 2013. The West Covina City Council then voted 4-1 on December 17, 2013 to certify the Lark Ellen Residential Project. The Mid-Century Modern church building was demolished in April 2014.
Although the project’s size would have allowed opportunities for preservation alternatives that could have incorporated an adaptively reused St. Martha’s Church as a community center or other use as part of the planned residential community, the city of West Covina did not recognize St. Martha’s as a historic resource.
