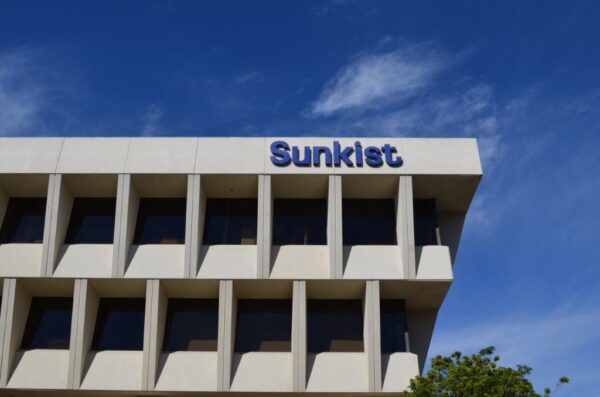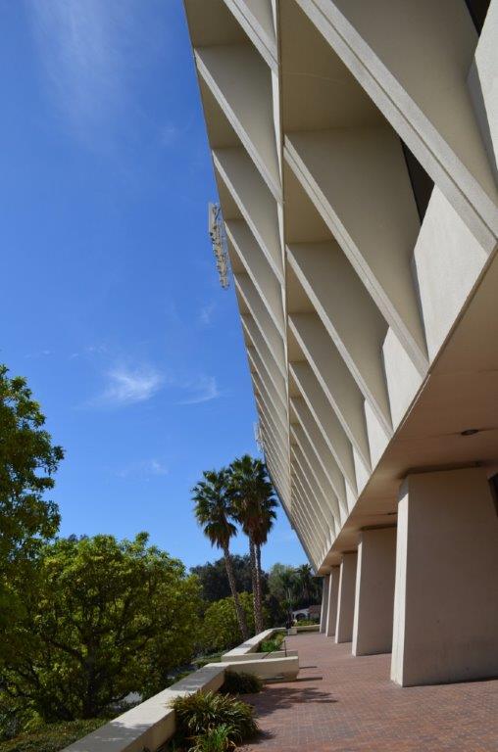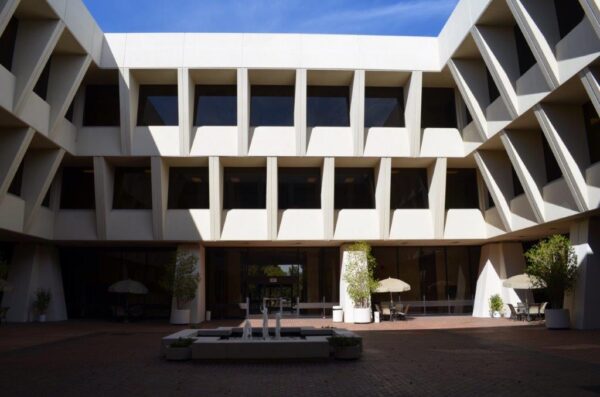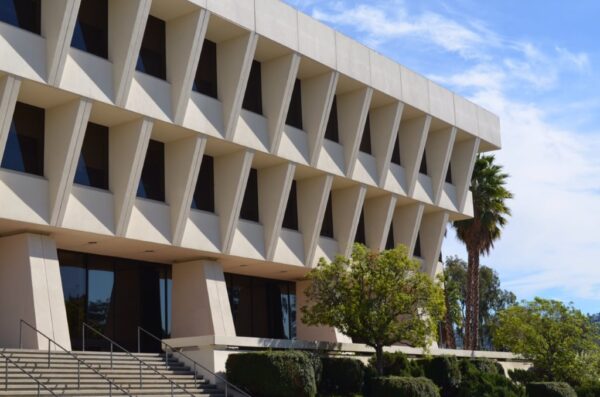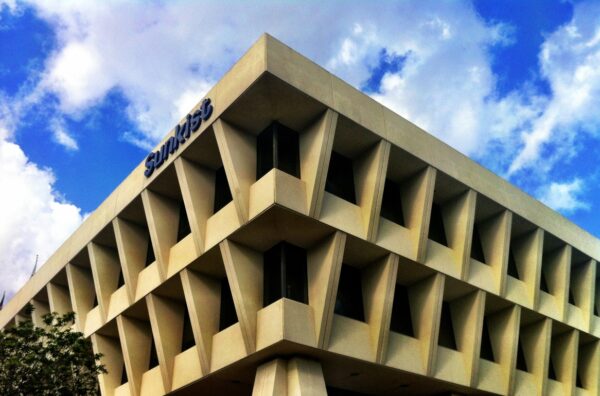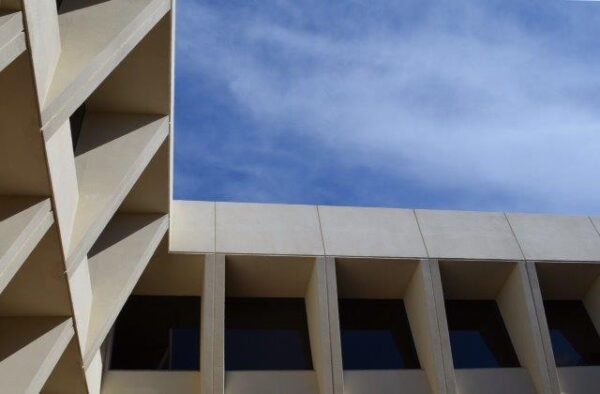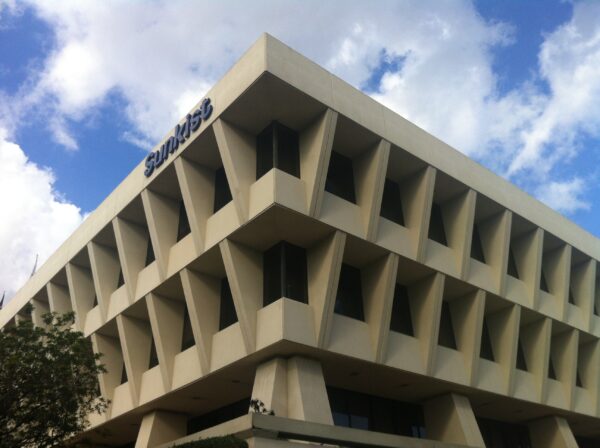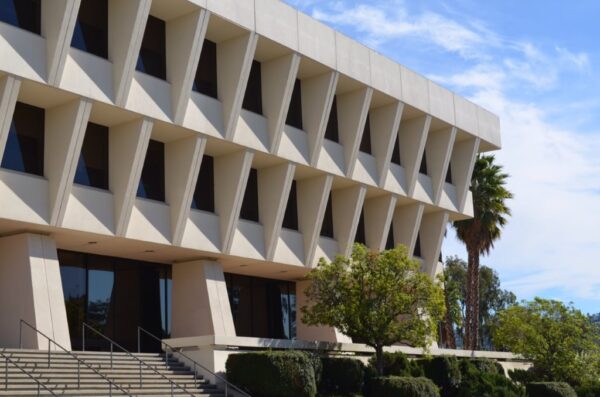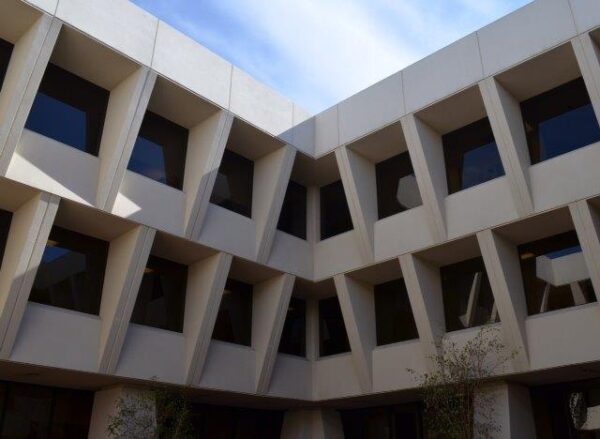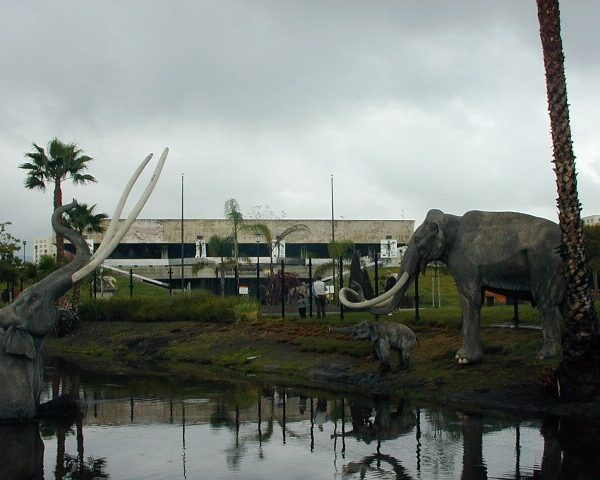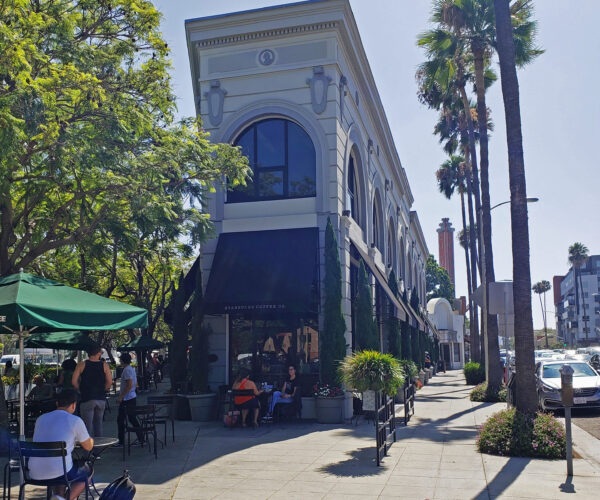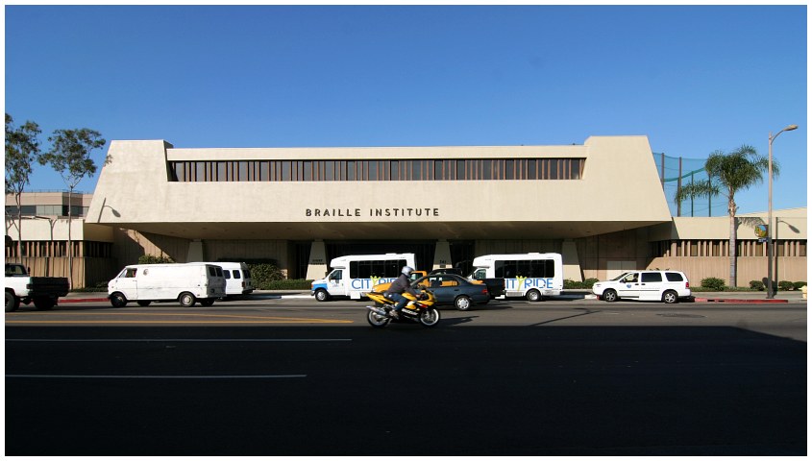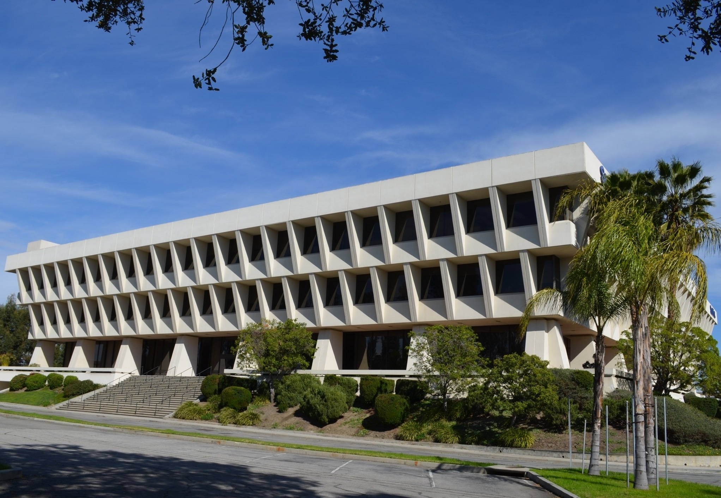
Place
Sunkist Headquarters
This symphony in concrete is a strong presence in the San Fernando Valley, its inverted shape bringing an airy quality to a Brutalist form.
Resolved
The Sunkist Headquarters building is a symphony in concrete, declaring its presence on Riverside Drive to all who drive past on the 101 Freeway.
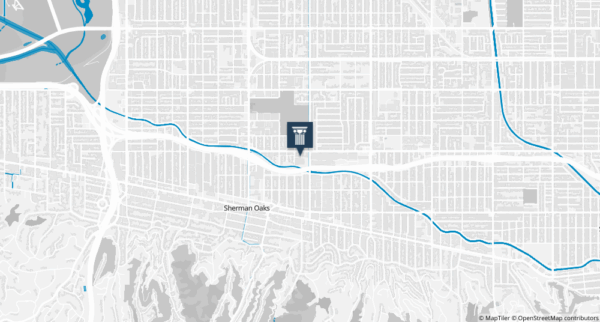
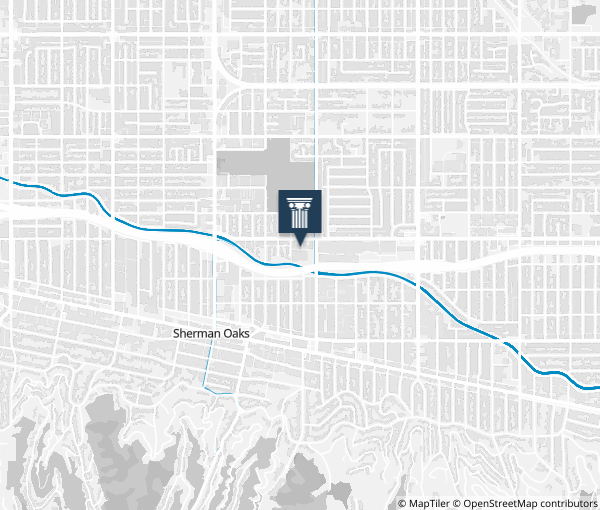
Place Details
Address
Architect
Neighborhood
Year
Property Type
Government Officials
Community

Photo by Lynne Tucker
Overview
Update: The striking brutalist building just north of the 101 Freeway in Sherman Oaks was recommended for designation as a Historic-Cultural Monument by the Cultural Heritage Commission on January 15. Since 2016, the Conservancy has consulted on the project that includes new infill housing development and preservation of the iconic Modern structure. The next phase of the project includes the adaptive reuse of the Sunkist building into housing, now in the planning stage. With its HCM designation, the property’s new owner can take advantage of the State Historic Building Code and may also pursue a Mills Act contract in the future. The Sunkist adaptive reuse project will be among the first to seek entitlements under Los Angeles’ new Citywide Adaptive Reuse Ordinance.
Designed by prominent local architecture firm Albert C. Martin & Associates and completed in 1970, the Sunkist Headquarters Building is a significant example of Brutalist style architecture. The building is one of the most visible landmarks in the Valley as seen from the 101 Freeway.
In 2015, the SurveyLA identified the Brutalist building as eligible for listing in the National Register of Historic Places, the California Register of Historical Resources, and as a local Historic-Cultural Monument (HCM).
In response to new construction surrounding the Sunkist Building, the LA Conservancy strongly recommended that the applicant nominate the property for Historic-Cultural Monument (HCM) designation.
About This Place
About This Place
The Sunkist Headquarters building is a symphony in concrete, declaring its presence on Riverside Drive to all who drive past on the 101 Freeway.
It was constructed as the international headquarters of the Sunkist Growers, Inc., replacing the company’s 1935 Art Deco office building in downtown Los Angeles. The move to Sherman Oaks came at a time when the neighborhood was successfully attracting corporate headquarters.
When citrus marketing company Sunkist moved into its new building in 1970, it left an Art Deco office tower in downtown Los Angeles for a homecoming of sorts; the San Fernando Valley was once partially covered with citrus groves, which were removed to make way for housing tracts after World War II. No matter that the orange trees were no more at the time of its construction—the building looks a little bit like an orange crate, inverted and set upon angled concrete columns.
It was designed by A. C. Martin and Associates, a firm with a long and storied history in Los Angeles. In the late 1960s, the firm was busy changing the look of downtown with its Corporate International-style skyscrapers. For Sunkist, A. C. Martin created a low-rise but unquestionably monumental Late Modern-style building of reinforced concrete with recessed windows. It is shaped somewhat like an inverted pyramid, colossally wide at the top and tapering in at the base so it appears to balance on concrete legs.
The office building has a Brutalist feel, with its extensive use of concrete and impassive façades, but its off-white color imparts a certain lightness, almost an airy quality. It is a contrast that works—this building is definitely remembered by anyone who has passed by it.
Conceived in the postwar era, Brutalism is an architectural style that most often employed concrete construction and emphasized qualities of massive weightiness and striking geometric and repetitive shapes.
The monumentally scaled Sunkist Building features reinforced concrete construction and exterior walls that slope outward as they rise to the roofline. Deeply recessed windows are arranged between tapered concrete piers, with an alternating arrangement between the upper floors. The concrete piers of the terrace level taper inward as they rise, giving a heightened sense of contrast to the building’s profile.
Our Position
In June 2016, the city published a new project’s Draft Environmental Impact Report (EIR) located on the Sunkist Headquarters site. Three years later, the Final EIR was published in August 2019 with a reduced alternative chosen.
In 2019, Los Angeles City Council approved Developer IMT Capital, LLC’s, proposed mixed-use project in Sherman Oaks. The project will integrate the iconic 1970 Sunkist Headquarters Building with new housing, open space, and commercial uses.
Known as ICON Sherman Oaks, the project will construct three new buildings and a parking structure on the existing surface parking lots surrounding the Sunkist Building. Once completed, a series of outdoor landscaped areas and pedestrian pathways will connect the new and existing buildings, as well as provide public access to the Los Angeles River.
In addition to the new construction, the project proposes to rehabilitate the A.C. Martin & Associates designed Sunkist Building for creative office use. The Conservancy met several times with the applicant and project team and appreciates their dedication to rehabilitating the Sunkist Building.
The Conservancy is pleased that the proposed ICON Sherman Oaks project will rehabilitate and incorporate the Sunkist Building into the larger development planned for the site. We submitted written comments to the City on the Draft Environmental Impact Report (EIR) in September 2016 and have continued working with the project team to ensure that the building remains an eligible historic resource.
In our comments on the Draft EIR, we encouraged the preparation of a detailed preservation plan and historic structures report (HSR) to document existing conditions and to outline proposed treatments for the historic building in keeping with the Secretary of the Interior’s Standards for Rehabilitation.
In particular, we raised questions about proposed modifications to the building’s plinth walls, landscaped berm, interior courtyard, and ground level doors and windows. Our comments focused on the structure’s readability and the introduction of new materials and rhythms to its existing geometries. We also pressed for a thorough seismic evaluation of the building to ensure its continued viability.
As the proposed project would encase the Sunkist Building with new construction on three of its four elevations, we also requested additional analysis of the potential impacts of the new structures on the building’s historic setting.
Though the Sunkist Building historically has been visible from all directions, the proposed project would leave only the south elevation unobstructed. The overall scale and massing of the new construction would dramatically alter the monumental look and feel of the property, although we do believe that progress is being made on this front.
The Draft EIR considered one alternative that would increase the view corridor of the Sunkist Building on its Riverside Drive elevation by reducing the footprint of one of the new buildings and enlarging one of the open spaces. We encouraged further refinement of this alternative (“Alternative 5: Reduced Density and Square Footage”) as a way of ameliorating the potential impacts to the building’s integrity of setting.
Lastly, we strongly recommended that the applicant nominate the property for Historic-Cultural Monument (HCM) designation.
