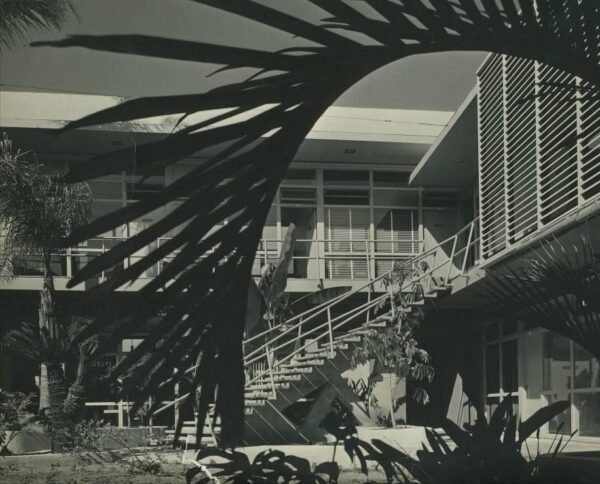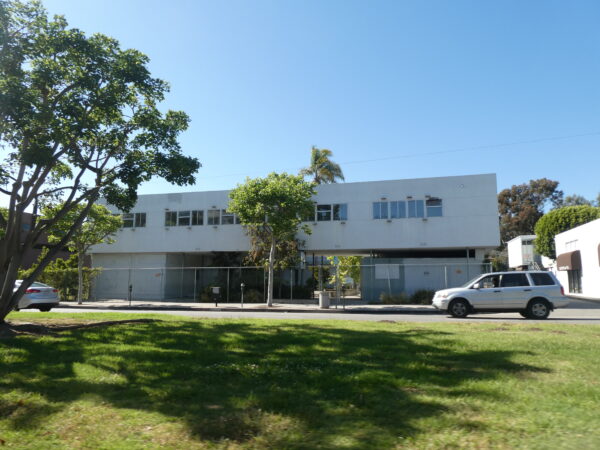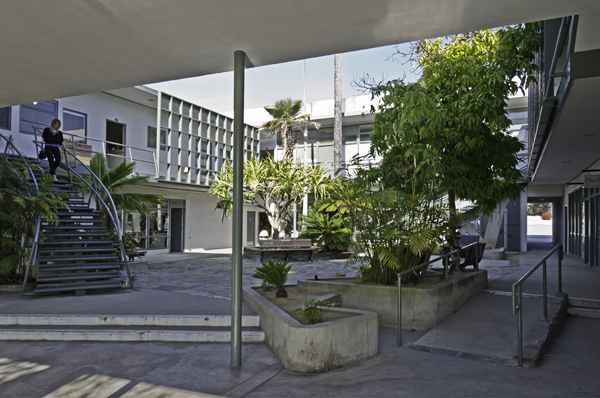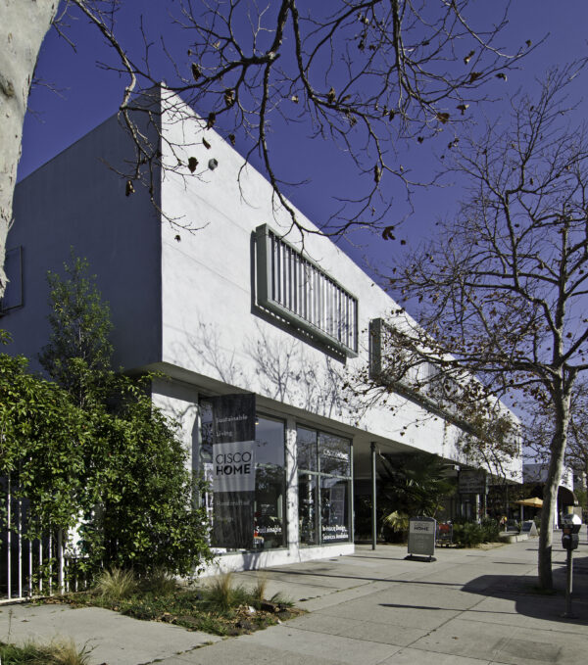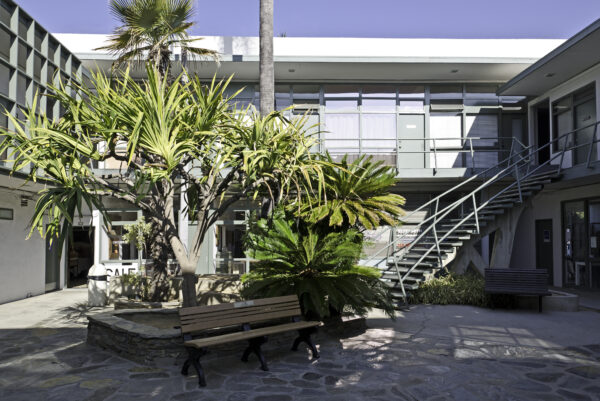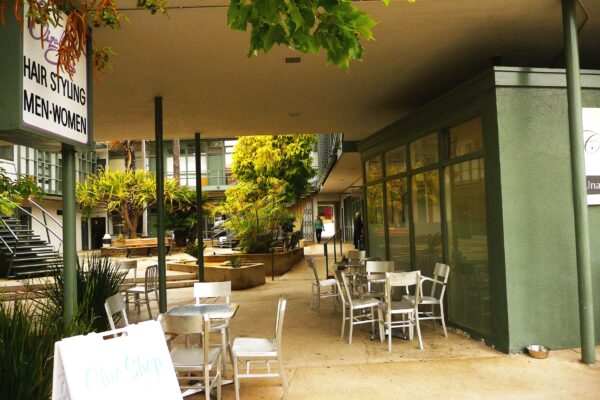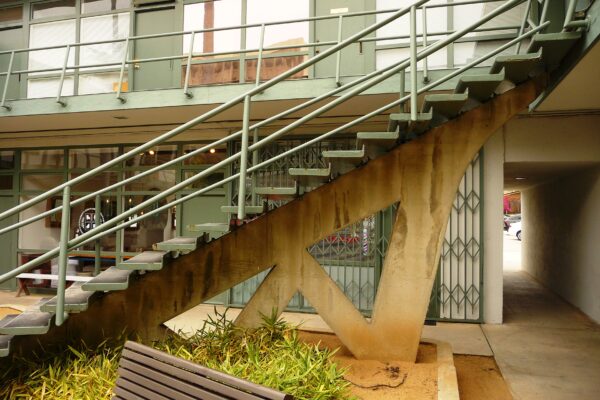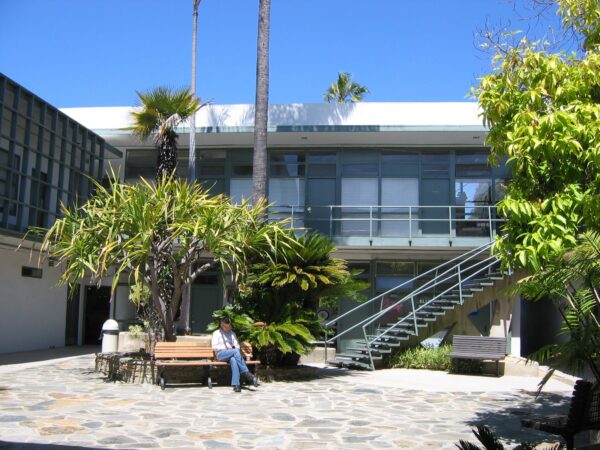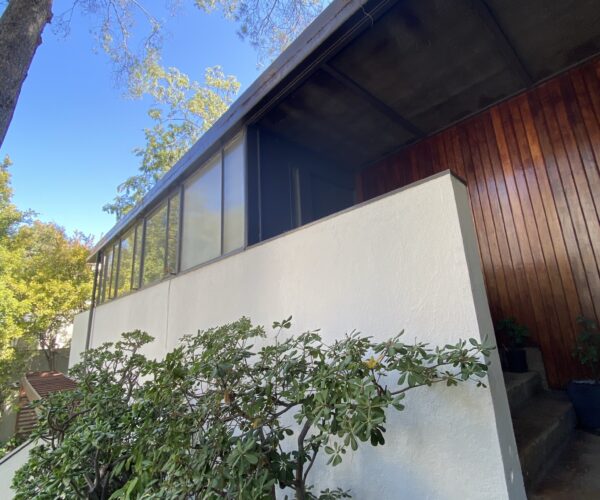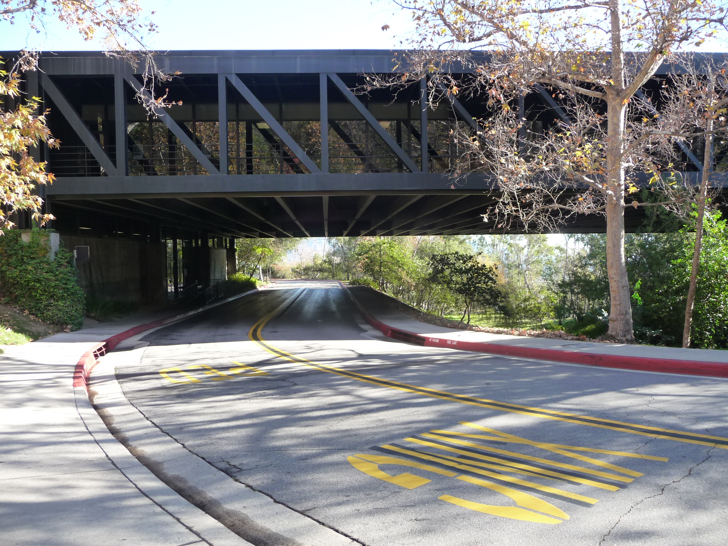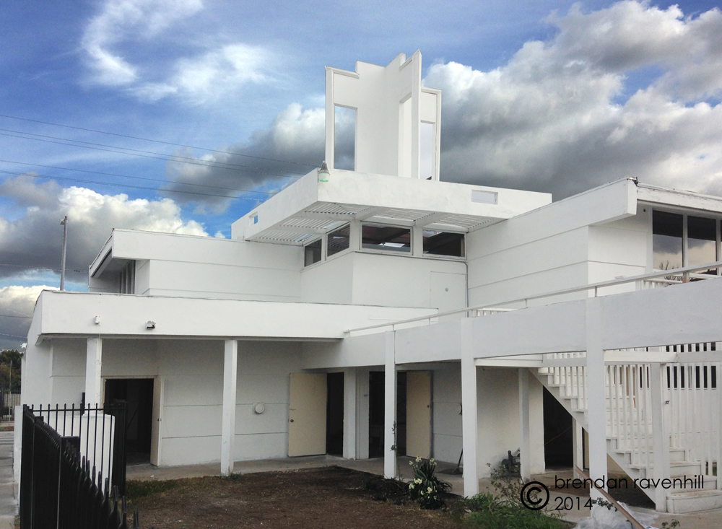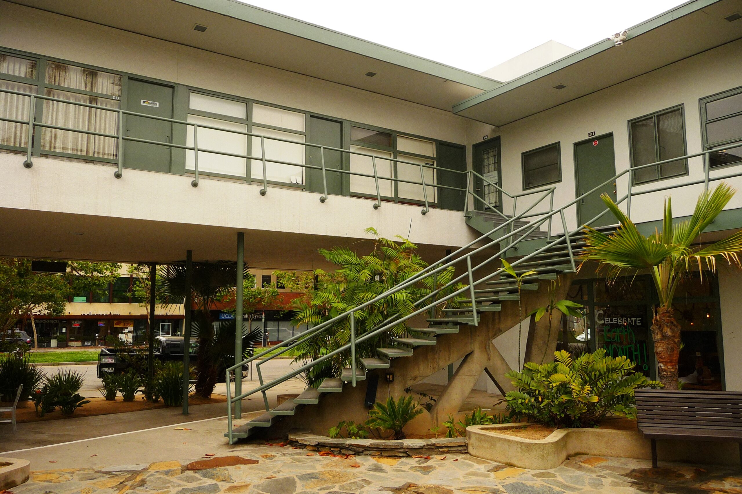
Place
Barry Building
The unusual courtyard layout of the Barry Building exemplifies modern ideals of integrating indoor and outdoor spaces in a rare commercial application.
Urgent
The Department of Building and Safety has certified a plan to demolish the Barry Building.


Place Details
Address
Get directions
Architect
Year
Style
Decade
Designation
Property Type
Government Officials
Community
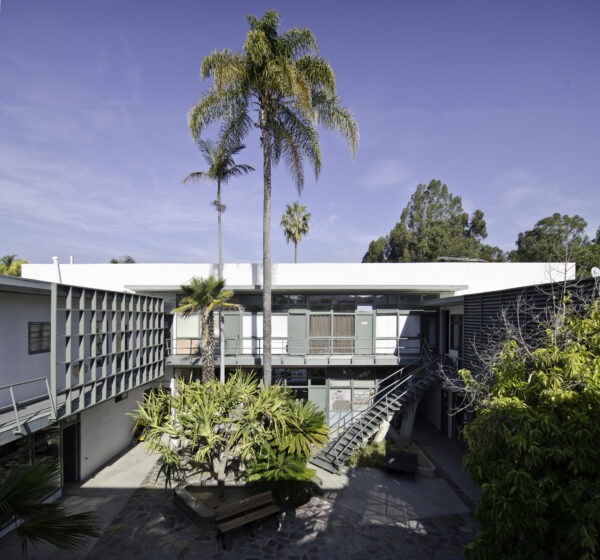
L.A. Conservancy | Richard Langendorf
Overview
The fate of the Barry Building relies on a unique process within the City’s code. Most proposals to demolish a historic resource in L.A. involve some kind of development project, but the owners of the Barry Building are simply proposing to demolish the building for a vacant dirt lot. Because of this, the application is being processed by the Los Angeles Department of Building and Safety (LADBS) rather than the Department of City Planning, and therefore does not go through the normal review process. The process began with the preparation of an environmental impact report (EIR), before consideration by the City’s Cultural Heritage Commission.
On September 5, 2025, the L.A. Cultural Heritage Commission was asked by LADBS to provide input. The Commission’s unanimous recommendation was to not make a Statement of Overriding Considerations, which would be needed prior to the granting of a demolition permit. The Conservancy is encouraging LADBS to listen to the Cultural Heritage Commission’s strong recommendation and prevent senseless demolition.
Unfortunately, in June 2025, LADBS certified the Final Environmental Impact Report (FEIR) and adopted a Statement of Overriding Consideration (SOC), which allows for demolition of the designated Historic-Cultural Monunent (HCM). That decision was appealed by neighborhood advocates Angelenos for Historic Preservation.
The Conservancy attended and testified in support of the appeal, and raised our concerns about demolishing a designated HCM for nothing more than a vacant lot. For more than 15 years we’ve advocated in support of a win-win outcome for the Barry Building, despite ownership that has continually sought demolition, including invoking an intentional demolition by neglect strategy. Through inflated cost estimates, unsupported claims of infeasibility, and a likelihood that demolition is a part of a larger redevelopment project, the City of Los Angeles is rewarding the owner and setting a harmful, unnecessary precedent for preservation citywide.
About This Place
About This Place
Completed in 1951, the Barry Building was designed by local architect Milton Caughey for owner David Barry.
It quickly became an important part of the postwar commercial development of San Vicente Boulevard.
The two-story, flat-roofed building is built around a central open courtyard, with very simple outward-facing façades. It has elements of the International Style and features simple lines, a horizontal orientation, and expanses of courtyard-facing windows. Curving, cantilevered stairways connect the second story to the courtyard below.
The building’s best-known occupant was Dutton’s Bookstore, a fixture for over twenty years. The bookstore was so legendary that many people still refer to the building as Dutton’s. The unusual courtyard layout exemplifies modern ideals of integrating indoor and outdoor spaces, in a rare commercial application.
Previous Proposals at the Site
Between 2012 and 2016, the property’s owner, Charles T. Munger, sought to raze the Barry Building to make way for the Green Hollow Square project, which would have contained over 73,000 square feet of retail, restaurant, and office space in three new, two-story buildings on San Vicente Boulevard. As proposed, the Barry Building would have been demolished to make way for one of the new buildings even though the Barry Building’s scale, massing, and arrangement of retail spaces is remarkably similar to what would have replaced it.
The EIR did include a Preservation Alternative that would reuse the Barry Building for retail space while retaining its landmark designation. Despite this preservation-friendly choice being identified as the environmentally superior alternative, the EIR also made unsupported claims that this seemingly preferable option would not meet a number of the project objectives.
The project also included an optional design feature for a mid-block turn lane across the Coral Tree Median in front of the project site. Allowing the removal of some coral trees and creating a new mid-block crossing would have set a precedent and could have had a cumulative impact on the continuous, uninterrupted nature of this linear monument (HCM #148).
Despite more than eighty comment letters submitted on the draft EIR urging for the retention of the Barry Building as part of the new project, the final EIR called for the demolition of the modernist landmark, which is designated as Los Angeles Historic-Cultural Monument #887.
If an appeal is successful and the Barry Building preserved, a similar project my be resurrected for approval in the future. The Conservancy will continue to advocate for a Preservation Alternative while asserting that many of the project objectives can indeed be met by reusing the Barry Building while avoiding needless alterations to the Coral Tree Median.
Our Position
Longtime owners seeking demolition for more than a decade and intentionally allowing the Barry Building to deteriorate now want the City to sign off on demolition for nothing more than a vacant lot. There is no plan for development or a viable reason to demonstrate why this 1951 Modernist building cannot be preserved or adaptively reused.
As part of the required environmental review process, the owner is asking the City to adopt a Statement of Overriding Considerations (SOC), essentially saying demolition is justified despite the adverse impacts. We strongly disagree and we’re not alone, including staff from the City’s Office of Historic Resources. The staff report disputes the owner’s claims about the feasibility of retrofitting the building and points a clear finger at the owner as the reason this beloved community landmark sits vacant.
Allowing the demolition of a designated HCM is exceedingly rare and sets a bad precedent. Out of more than 1,300 HCMs in Los Angeles, only around half a dozen have been demolished purely for new development. Demolishing the Barry Building would have been unnecessary, misguided, and detrimental to the City’s program of local landmarks.
Although Los Angeles’ current Cultural Heritage Ordinance can’t prevent the demolition of a Historic-Cultural Monument, it does allow the City to delay demolition. This delay period allows for further consideration of preservation alternatives, which has been successful in the past. As a result, there have been very few instances when a Historic-Cultural Monument has been demolished to make way for new development (excluding loss because of fire, earthquake damage, etc.).
As part of any proposed project, the Conservancy strongly believes that the Barry Building could and should be adaptively reused.
The 1985 demolition of the Philharmonic Auditorium Building (HCM #61) remains an ever-present reminder that our city’s landmarks can be vulnerable. Despite receiving HCM designation in 1969 for its rich cultural heritage and architectural significance, this prominent landmark opposite Pershing Square was demolished for a mixed-use development project that never materialized.
The sited remained an underutilized parking lot for over three decades, when it was finally redeveloped into the Park Fifth project in 2019. If the Barry Building were demolished, its loss would call into question the City’s ability to protect our cultural heritage when clear adaptive reuse options exist.
The following points summarize the Conservancy’s advocacy position throughout this a nearly four-year campaign from 2012-16, and we believe them still to be guiding principles for any future development:
- The Barry Building and Coral Tree Median are designated Los Angeles landmarks (Historic-Cultural Monuments #887 and #148, respectively). Every effort should be taken to avoid the demolition of these designated landmarks, which would call into question the City’s ability to protect our cultural heritage when clear adaptive reuse options exist.
- The Barry Building can be adapted as the centerpiece of a successful Green Hollow Square project, preserving the unique and authentic character of Brentwood that many in the community have consistently supported.
- The Barry Building can be sensitively upgraded for enhanced energy efficiency to meet the project’s sustainability goals.
- Alternative 4, the preservation alternative, should be the preferred project as it would retain and reuse the Barry Building while meeting many of the project’s goals. These include providing the same number of parking spaces and nearly the same amount of square footage as the currently proposed project.
- The Coral Tree Median is a unique, historic landscape that deserves preservation instead of being compromised by a new mid-block crossing.
How You Can Help
We will keep you posted on any next steps. Thank you to everyone who attended the hearing and spoke and submitted letters and emails to the Board and Safety Commissioners in support the appeal.
