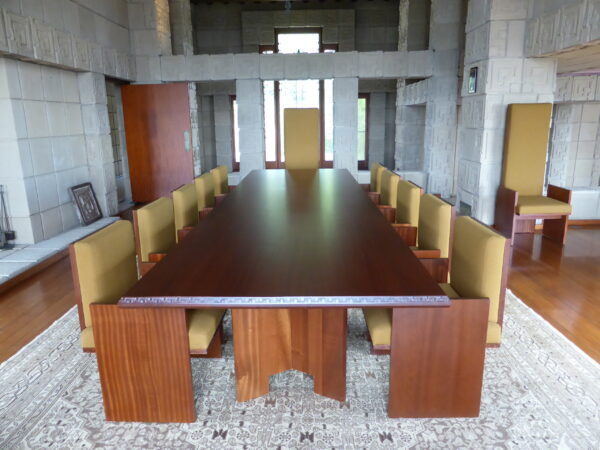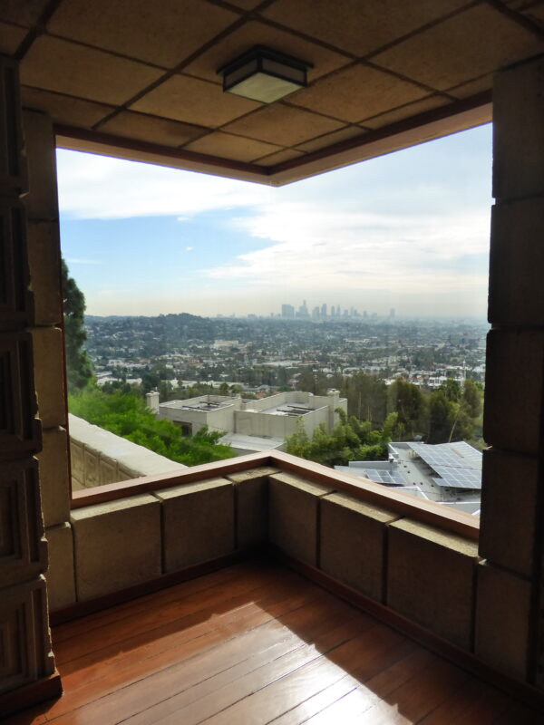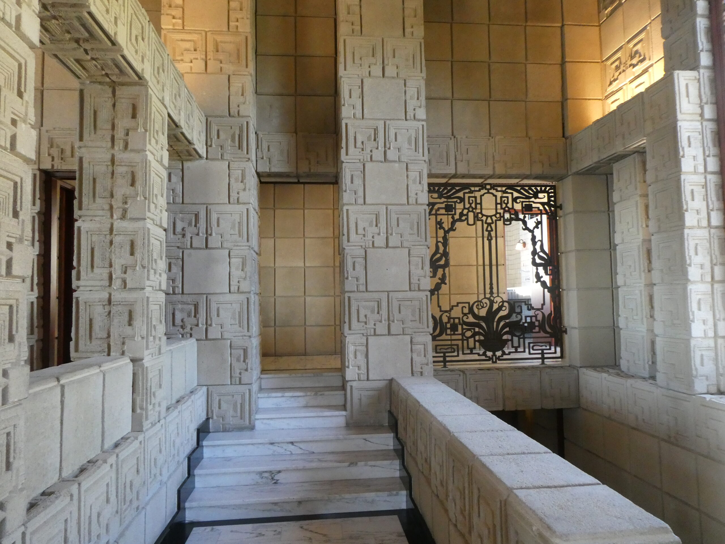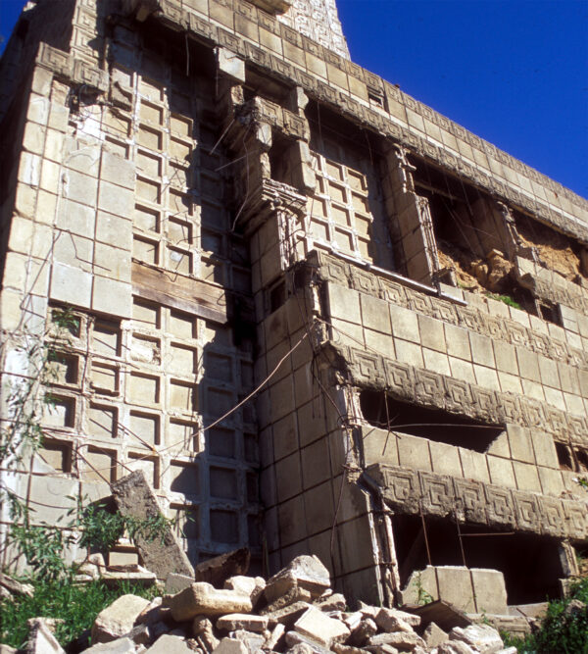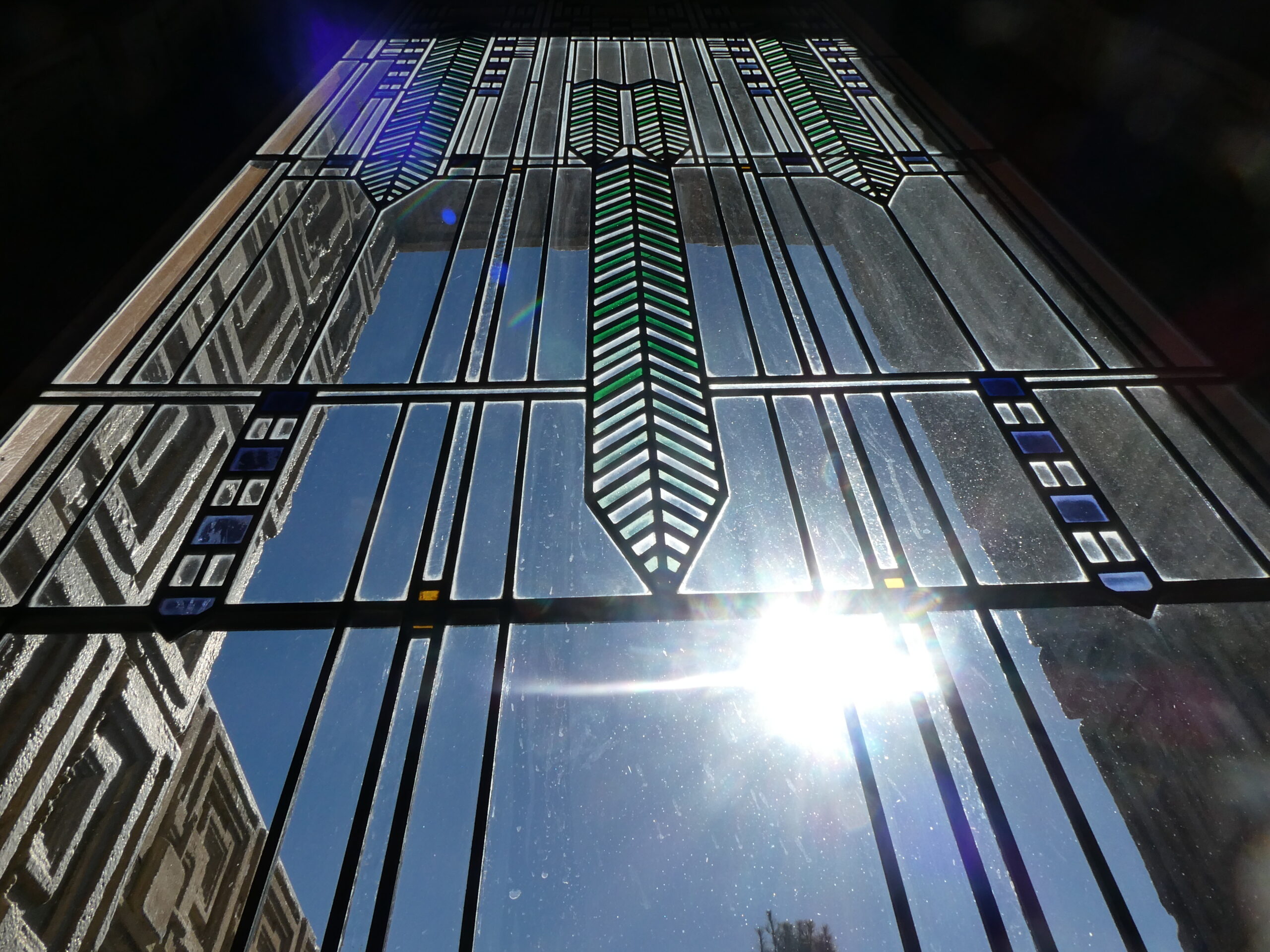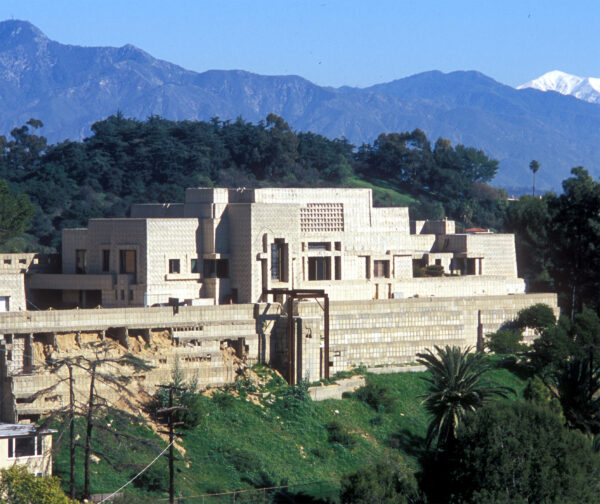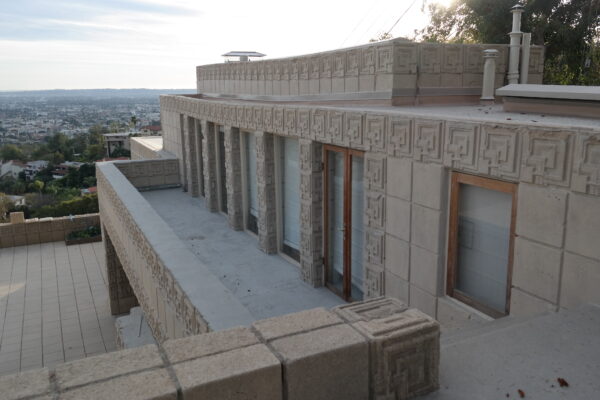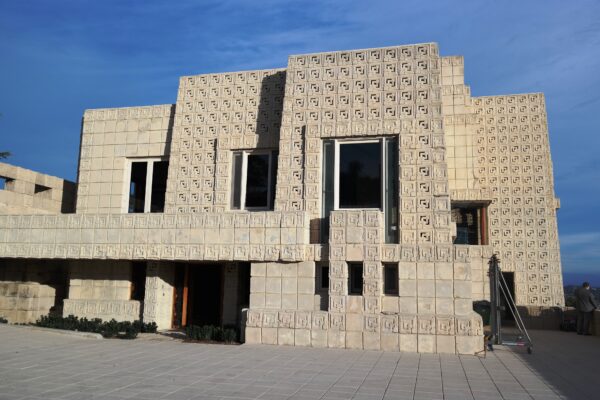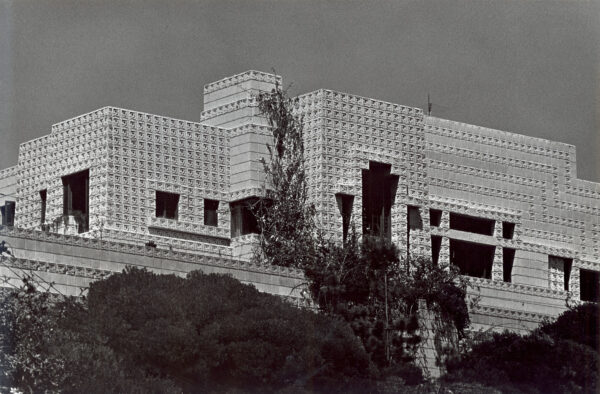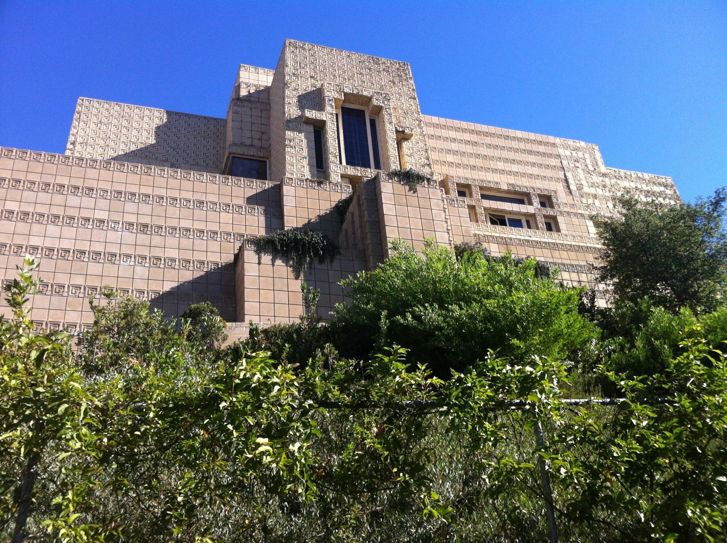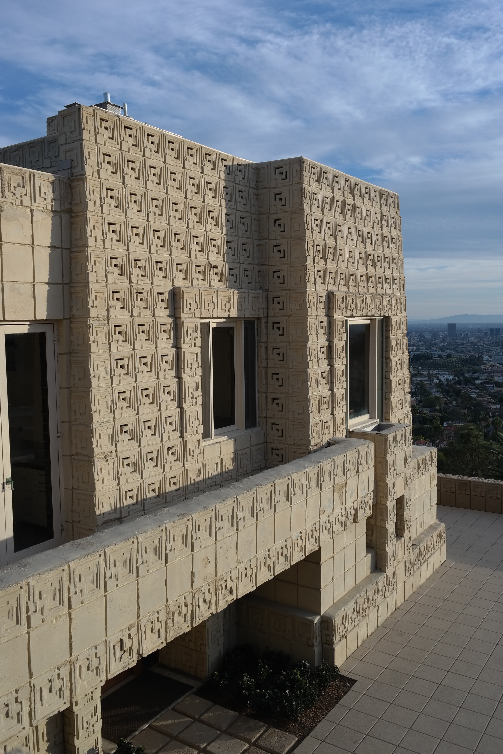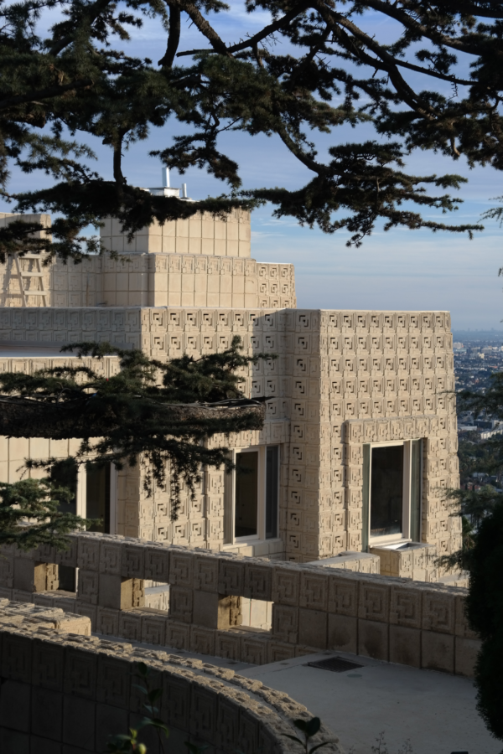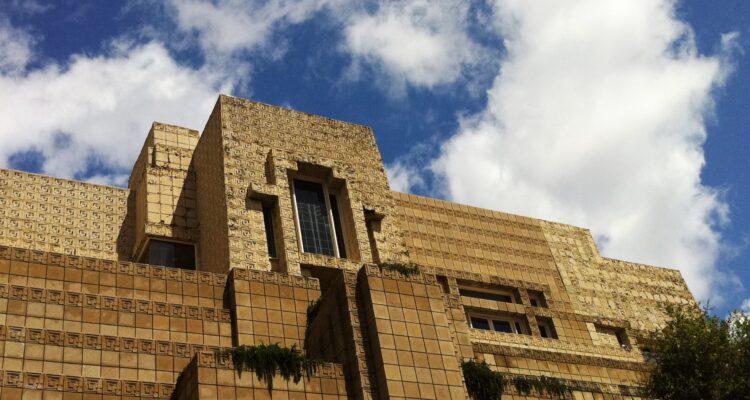
Place
Ennis House
The last and largest of Frank Lloyd Wright’s four “textile block” houses was designed by the father and built by the famed architect's son Lloyd.
Saved
After the Ennis House was partially restored by the nonprofit Ennis House Foundation, the iconic residence was purchased and fully restored in 2011.


Place Details
Address
Architects
Year
Style
Property Type
Government Officials
Community
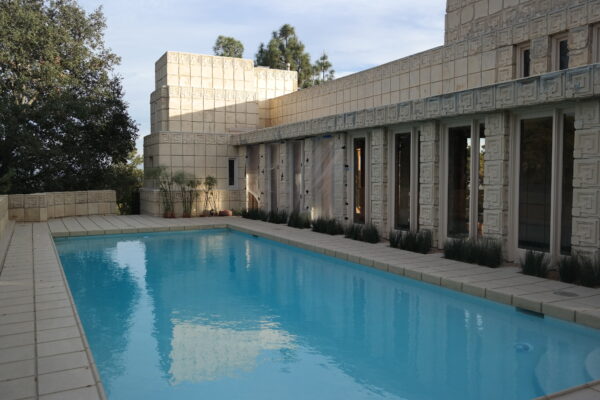
Ennis House, 2014 | Adrian Scott Fine/L.A. Conservancy
Overview
The Ennis House, designed by Frank Lloyd Wright and built by his son, Lloyd, is the last and largest of the elder Wright’s four “textile block” houses in the Los Angeles area. These homes are noted for their patterned and perforated concrete blocks, which give a unique textural appearance to both the exterior and interior.
Built for retailer Charles Ennis and his wife Mabel, the home and chauffeur’s quarters span over 6,000 square feet. They are constructed of more than 27,000 concrete blocks, all made by hand using decomposed granite extracted from the site. The home’s unique appearance has made it a popular filming location for TV and movies, including The House on Haunted Hill (1959), Blade Runner (1982), and the television series Buffy the Vampire Slayer.
Charles Ennis passed away in 1928, only a few years after the house was completed, and Mabel Ennis sold the property in 1936. The house passed through several owners, including radio personality John Nesbitt, who hired Wright to renovate the property in 1940. Lloyd Wright converted a basement storage area into a billiard room and designed a swimming pool for the north terrace.
By 2005, deferred maintenance, earthquakes, and heavy rains had taken a toll on the Ennis House. Foundations and walls had begun to fail, and the situation grew so dire that the National Trust for Historic Preservation included the home on its 2005 list of America’s 11 Most Endangered Places. Work to stabilize and restore the house began in 2006, earning a Conservancy Preservation Award in 2008. It is currently a private residence.
For inquiries about visiting the Ennis House head to ennishouse.com or email info@ennishouse.com.
The Conservancy does not own or operate the Ennis House. For any requests, please contact the Ennis House directly at (323) 660-0607.
