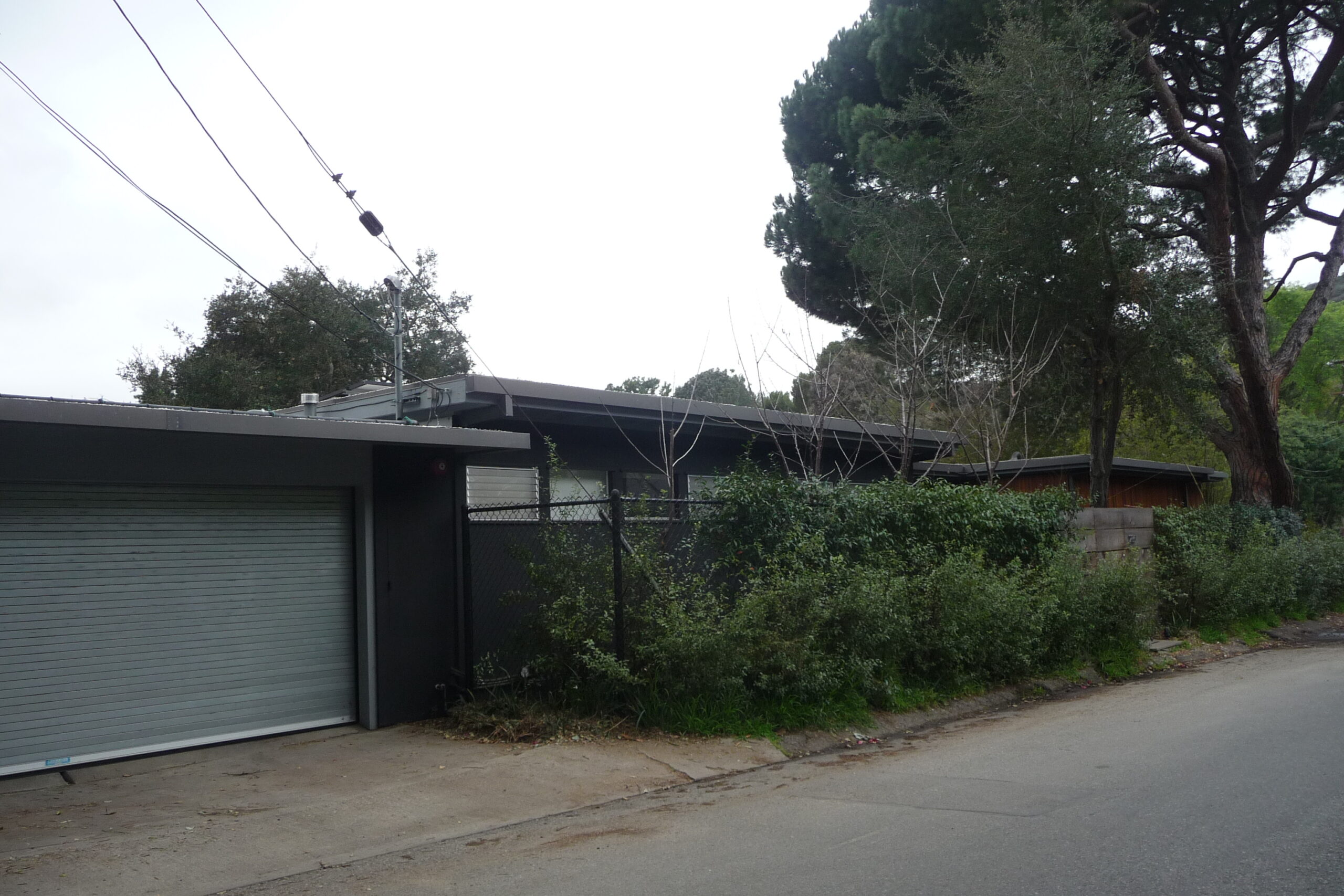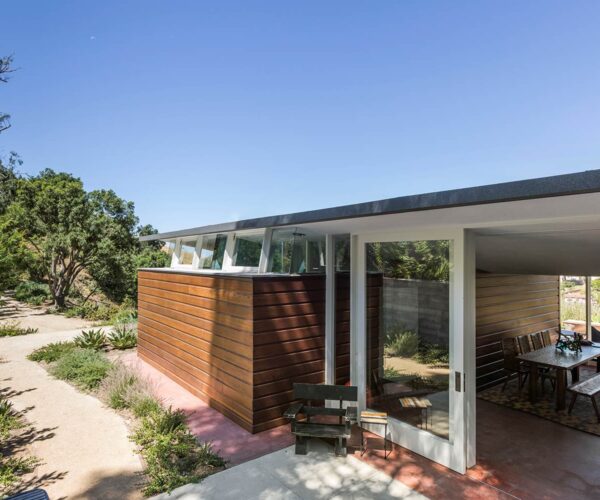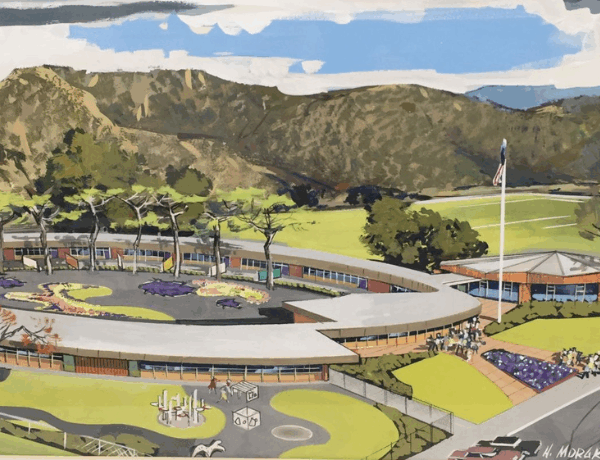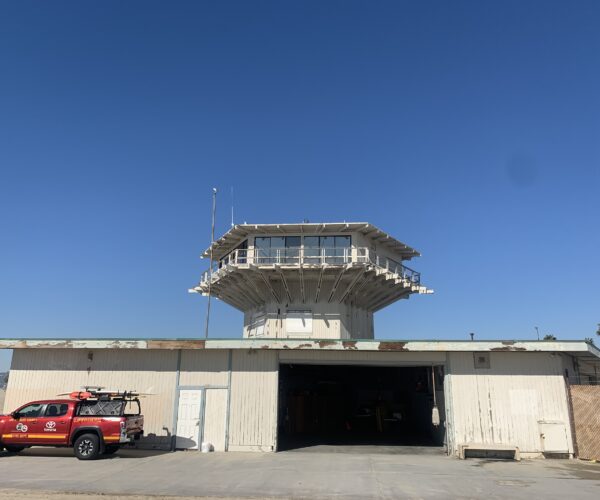
Place
General Panel Residence
The only complete prefab building system created in the immediate postwar period featured an innovative framing system based on the "wedge connector," an X-shaped, cast-steel mechanism within wood-framed panels.
Place Details
Address
Get directions
Architects
Year
Style
Decade
Designation
Property Type
With the post-World War II housing boom in Los Angeles, many architects and builders pursued inexpensive yet attractive designs by exploring prefabricated building systems. Although many Southern California Modernists experimented with prefab methods, the only complete prefab building system created in the immediate postwar period was the one designed by architects Konrad Wachsmann and Walter Gropius for the General Panel Corporation. Spearheaded by Wachsmann, the General Panel prefab design featured an innovative framing system based on the “wedge connector,” an X-shaped, cast-steel mechanism within wood-framed panels. The wedge connector could be configured in multiple ways and fastened together using only a hammer, eliminating the need for screws, nails, or bolts and making house assembly very fast and simple indeed: the company claimed a crew of eight workers could build a 1,000-square-foot, two-bedroom house in less than a day.
The General Panel Residence on North Nichols Canyon Road in the Hollywood Hills is one of only four houses built by the General Panel Corporation in Los Angeles, even though its national manufacturing facility was in Burbank (in what was formerly a Lockheed Aircraft plant). Completed in 1951, this one-story, Mid-Century Modern house has a flat roof and is clad in wood paneling. It was originally built by architect Rudy Wolf, who was the lead draftsman for General Panel and added touches of his own to the design. The house recently underwent a sensitive renovation by owners cognizant of its historic value, and it retains its original appearance. Like the better-known Lustron prefab company, General Panel went bankrupt after building only 500 houses or so. The General Panel Residence on Nichols Canyon is an extremely rare example of this type of prefab housing, and it has a fascinating story to tell about the development of Los Angeles in the postwar period.


