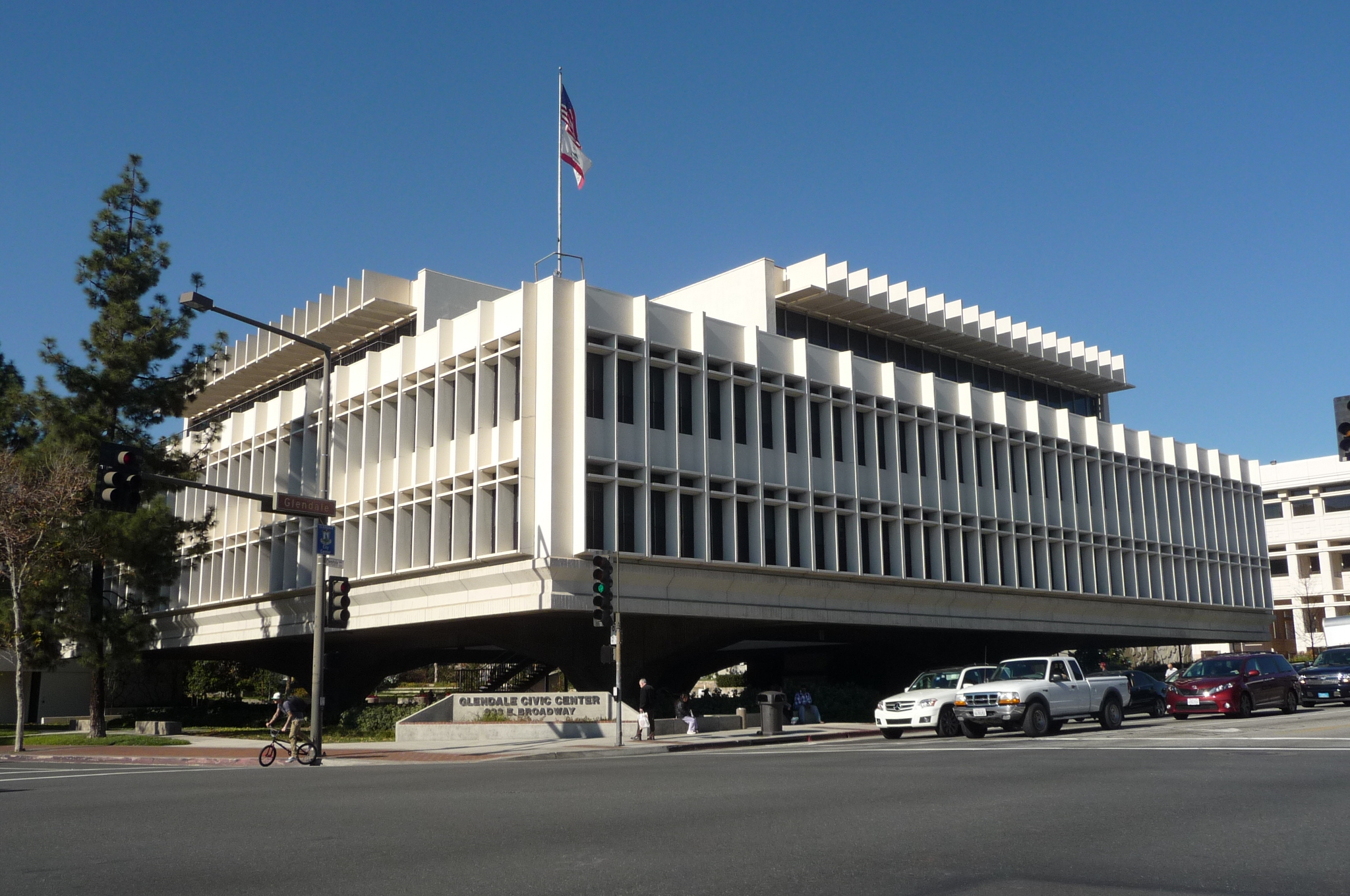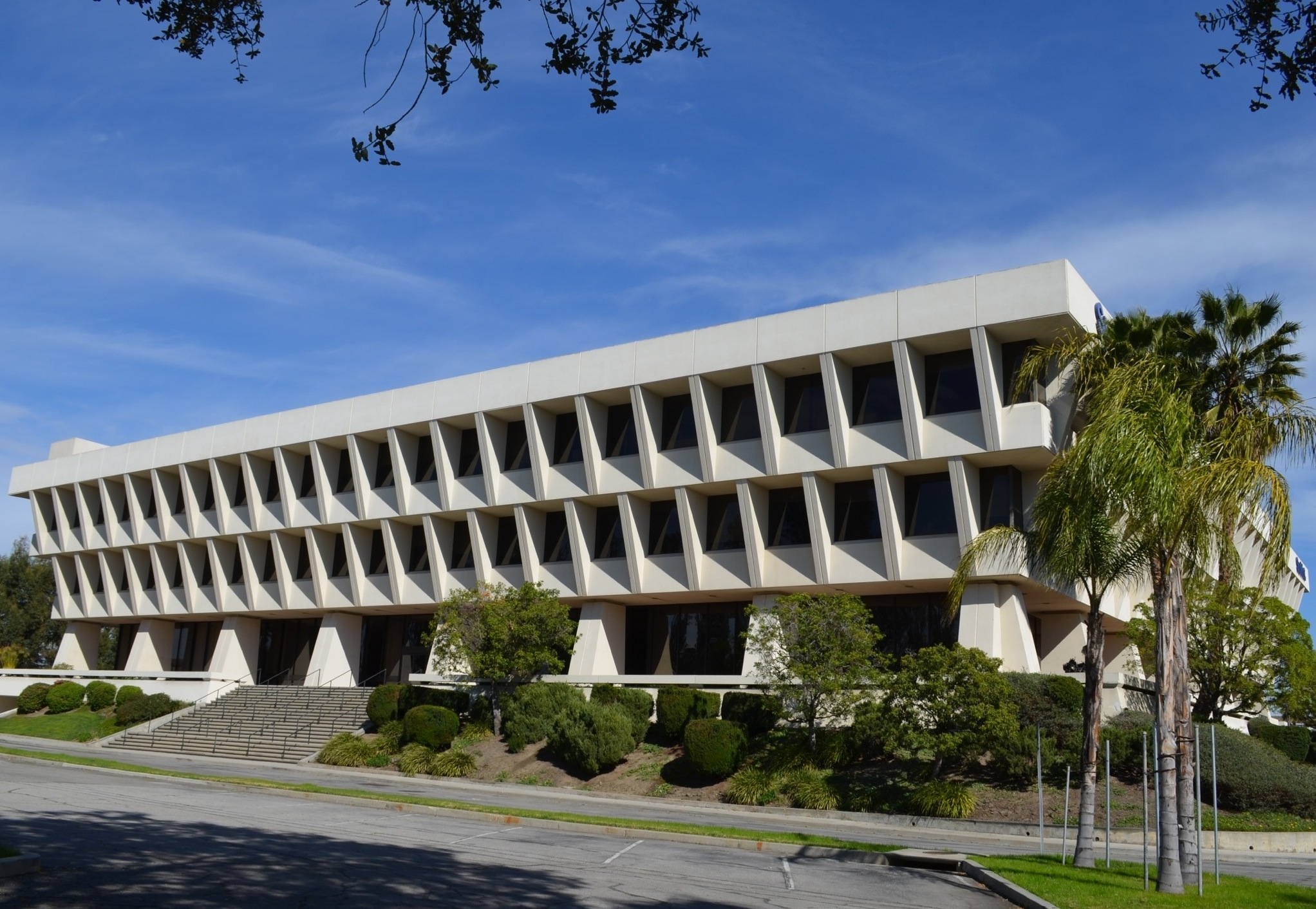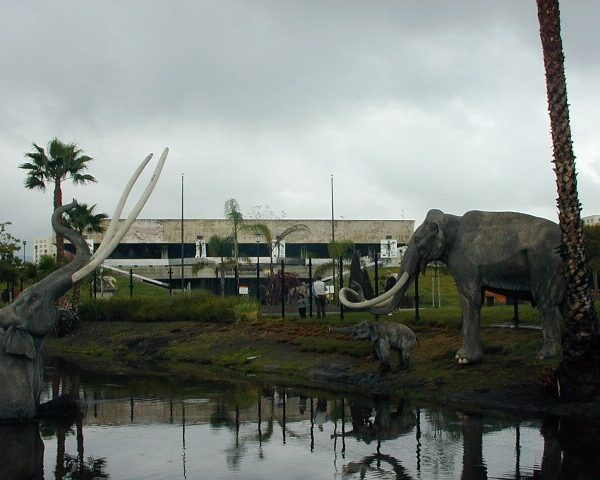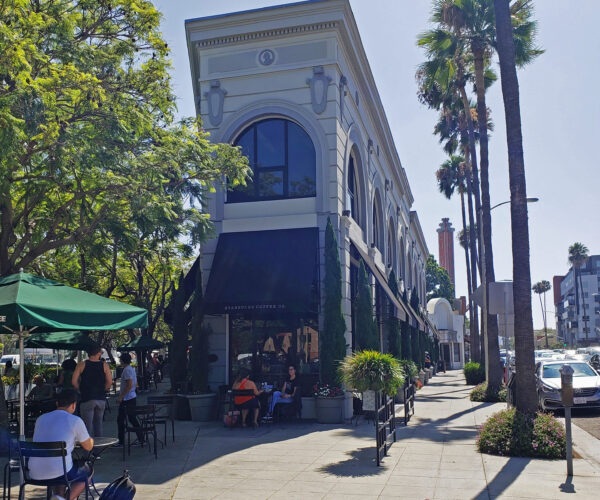
Place
Glendale Municipal Services Building
Lifted up on its graceful pilotis, the futuristic Municipal Services Building must have generated many passing glances from Glendale motorists when it opened almost forty years ago—and it remains a head-turner today.
Place Details
Address
Get directions
Architects
Property Type
Community
The futuristic Municipal Services Building in the Glendale Civic Center, lifted up on its graceful pilotis, must have generated many passing glances from Glendale motorists when it opened almost forty years ago—and it remains a head-turner today. Its innovative design incorporates a public plaza almost hidden from the street, featuring iron balconies and a unique central fountain.
The building seems to float, reflecting both the powerful vision and the dramatic execution of engineering technology behind it.
The 55,000-square-foot, three-story white concrete building soars twenty-one feet in the air above the four concrete pylons resting on granite covered steel supports. The steel framing was constructed by A. C. Martin’s structural department. The building was co-designed by Glendale architect Merril W. Baird, who arrived at the pylon support structure by removing surrounding decorative columns featured in the original design. The sunken plaza replaces a conventional ground floor. Board marks visible on the pylons pay homage to early modern concrete building techniques.
The building was originally constructed to house Public Works, Engineering, Building, Traffic Engineering, Planning, Industrial Safety, Purchasing, and the City Physician. As a multipurpose, multifunction facility it was designed with a “harmony of relationships” and “smoothness of workflow and traffic flow.” Today it still serves its original purpose as a civic building and is a key element in Glendale’s modern architectural heritage.


