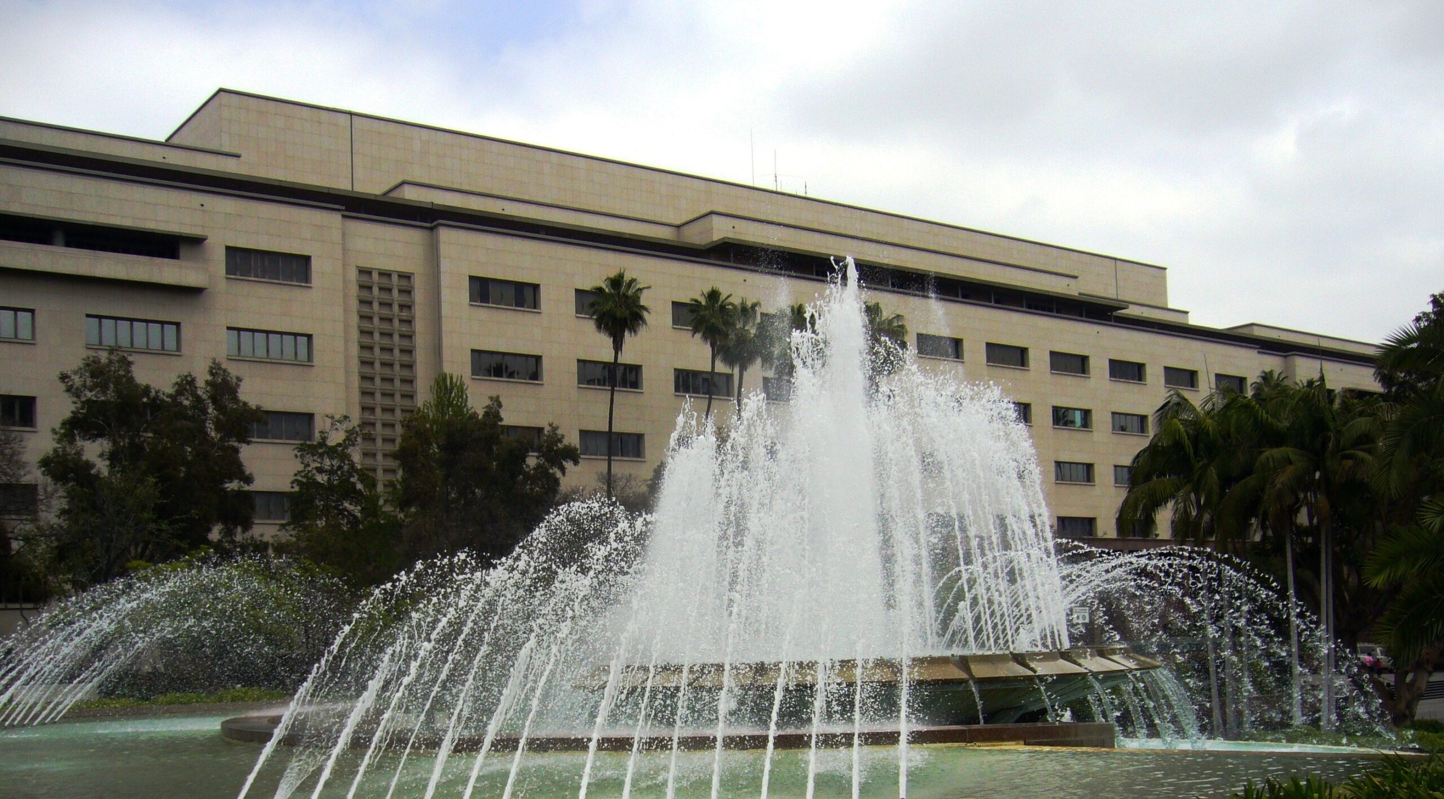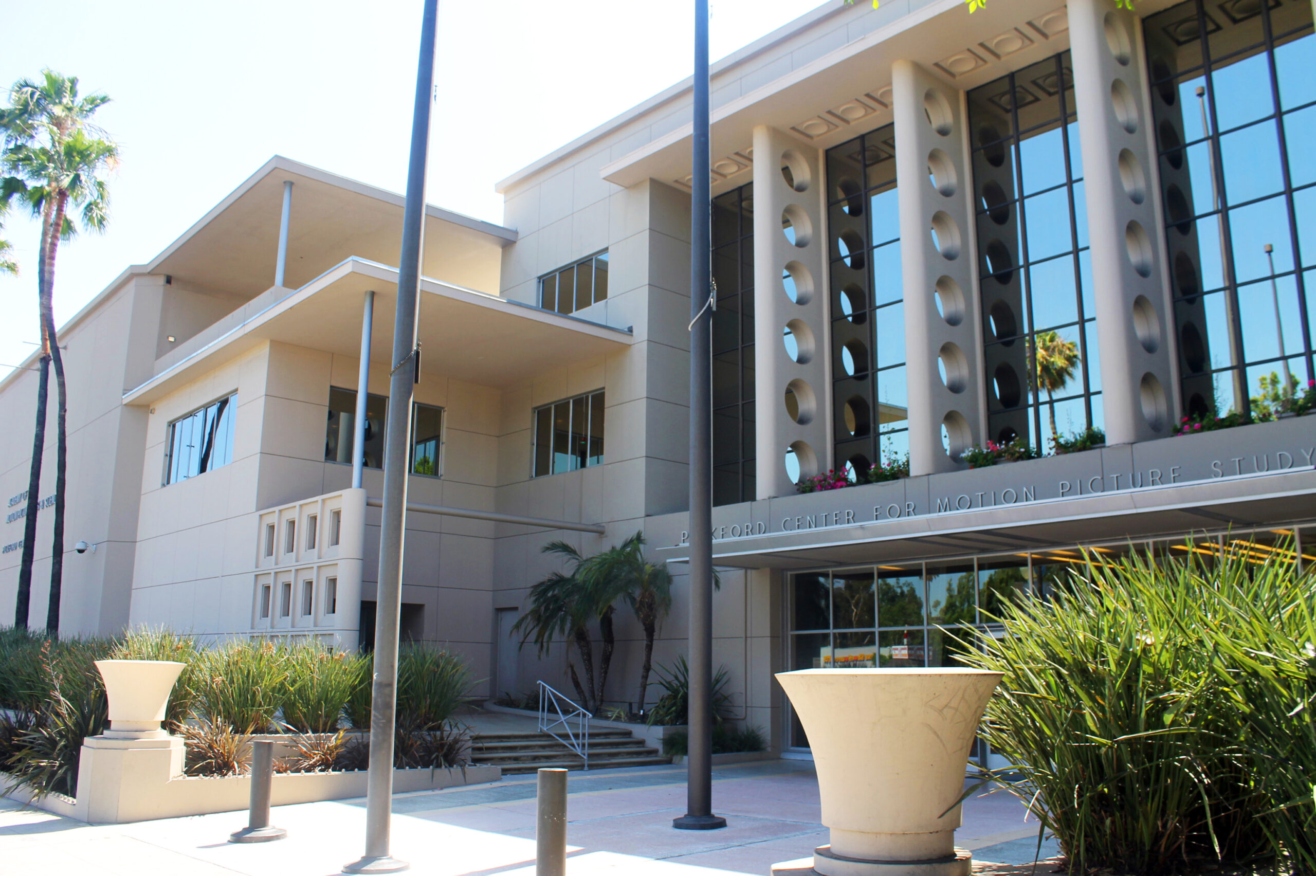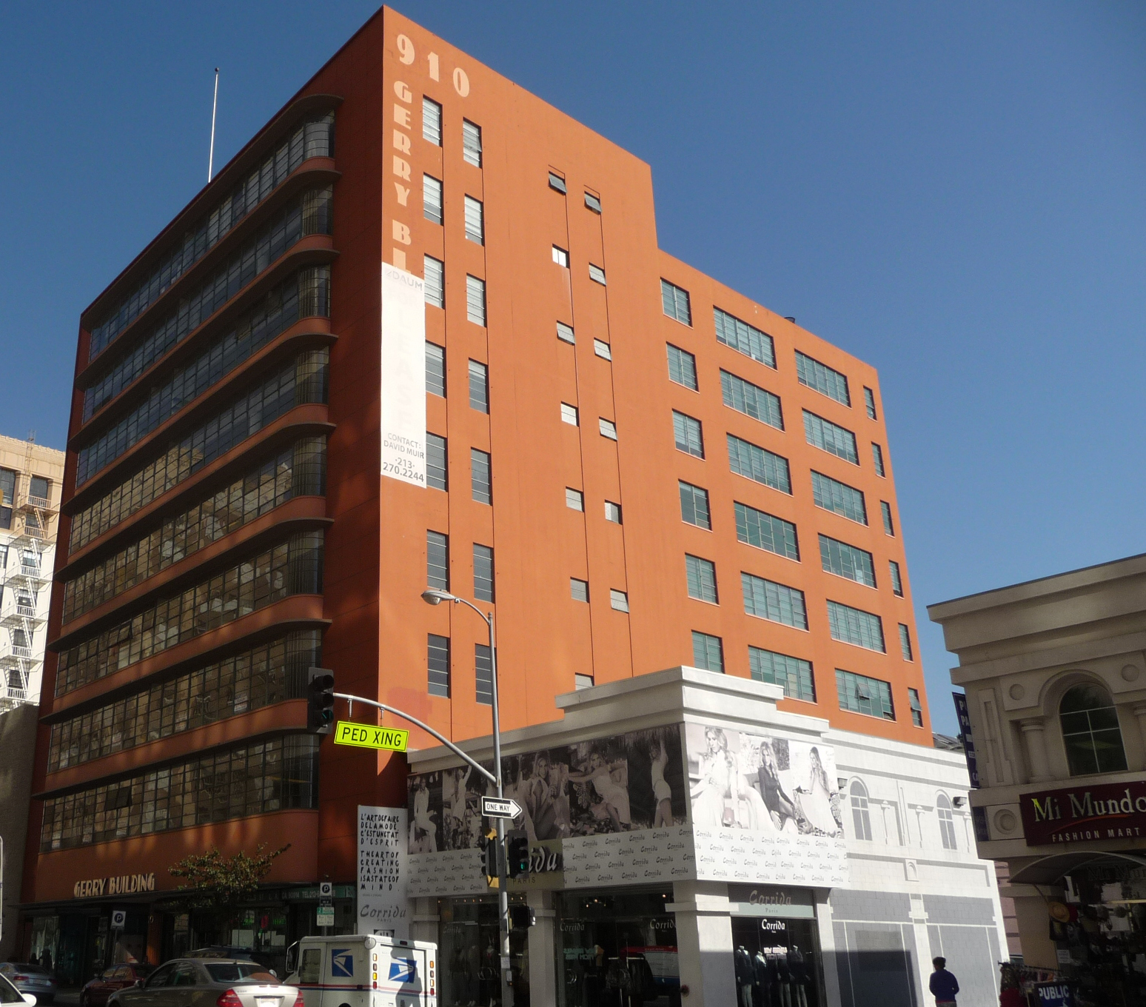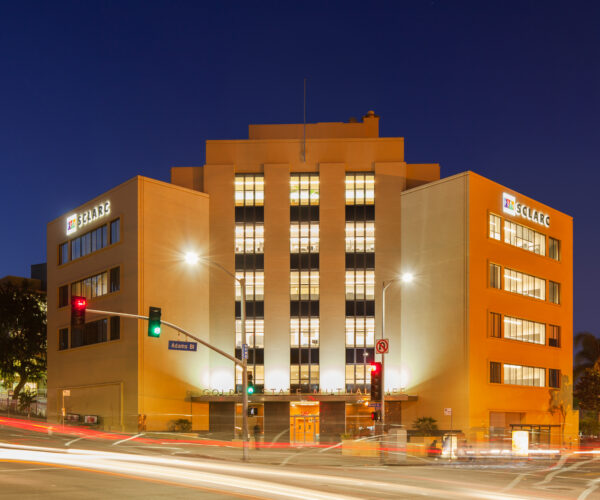
Place
Kenneth Hahn Hall of Administration / Los Angeles County Hall of Administration
The L.A. County Hall of Administration is a striking example of Late Moderne design and a key contributor to the Civic Center Historic District.
Watch List
The future of the Kenneth Hahn Hall of Administration hangs in the balance as the Board of Supervisors seeks to relocate staff from the historic center of County government to the Gas Company Tower.


Place Details
Address
Get directions
Neighborhood
Year
Style
Decade
Designation
Property Type
Community

Kenneth Hahn Hall of Administration, 2020 | AaronP/Bauer-Griffin/GC Images
Overview
Los Angeles County is preparing to walk away from one of its most important civic assets on the strength of a deeply flawed cost estimate. The County’s push to vacate—and potentially demolish—the Kenneth Hahn Hall of Administration in favor of the Gas Company Tower rests on a single, unusually elaborate base-isolation retrofit scheme priced at roughly $700 million, presented as if no other seismic solution exists. Yet experienced engineers and preservation professionals point to more conventional methods, routinely used on comparable buildings that could make the Hall safe for a fraction of that amount. A recent Los Angeles Times story highlights this issue. Read our November 5, 2025 letter here.
A landmark worth keeping
The Hall of Administration is not just another office building; it is the architectural and symbolic heart of Los Angeles County government. Designed in association with Paul Revere Williams as part of the 1947 Civic Center Master Plan, the 1960 Late Moderne landmark anchors the westward expansion of the Civic Center and frames today’s Grand Park. It spans two city blocks, with grand porticos, landscaped forecourts, Italian marble interiors, and gold-glazed terra cotta sculpture panels by Albert Stewart, and it has already earned listing in the California Register and eligibility for the National Register of Historic Places.
The cost of needless demolition
Razing a structurally sound, million-square-foot civic building would squander public dollars, erase a key work in Los Angeles’ mid-century architectural legacy, and undercut the integrity of the Civic Center Historic District. It would also carry enormous environmental costs, discarding decades of embodied energy while forcing the County to replace space it already owns—directly contradicting stated goals around sustainability and climate responsibility.
A smarter, public-first approach
Instead of treating demolition as a foregone conclusion, the County should pause any such plans and commission an independent, transparent reassessment of the Hall’s true seismic and rehabilitation needs by qualified professionals. That process must weigh a full range of retrofit options, along with the building’s civic, environmental, and historic value, with findings made public before irreversible decisions are made. Angelenos deserve a future in which the Hall of Administration continues to serve as a modernized, safe, and vibrant seat of County government—not as a cautionary tale of avoidable loss.
The Los Angeles County Hall of Administration is a monumental example of the Late Moderne architectural style designed by noted, local architects and artists. The team both designed the Hall of Administration and adjacent Los Angeles County Courthouse as part of the 1947 Civic Center Master Plan. This plan transformed a large portion of Bunker Hill through the westward expansion of the Civic Center and created the east-west axis of government buildings that frame today’s Grand Park.
The County Hall of Administration was completed in 1960 and has served as the seat of the County government. In November 2024, the L.A. County Board of Supervisors voted to purchase the Gas Tower Company and consolidate staff operations at the building.
The County Hall of Administration and County Courthouse have both been determined eligible for the National Register of Historic Places by a consensus through the Section 106 process, and listed in the California Register. They are also contributing structures in the Los Angeles Civic Center Historic District, which is also eligible for listing on the National Register.
About This Place
About This Place
The monumentally scaled County Hall of Administration spans two city blocks with prominent entrances facing both Temple Street and along its south façade facing Grand Park. The building is clad in panels of ceramic veneer with the lower floors featuring polished red granite.
Hallmarks of its Late Moderne design include its spare detailing and smooth surfaces, strong horizontal emphasis and angular volumes, bands of windows within bezeled frames, and integrated planting beds. The Temple Street entrance features a monumental portico and colonnade of polished red granite, set back by a landscaped forecourt. The south façade facing Grand Park features a similar portico and colonnade.
Prior to its construction, the Board of Supervisors and other administrative and legal functions of the county government had been housed in the former 1911 Hall of Records. At the time of its completion, the Hall of Administration was noted for its lavishly appointed interior, which was critiqued by some at the time, including former Supervisor Kenneth Hahn. The Hall of Administration was in later years renamed in his honor.
A covered terrace encircles the top floor of the Hall of Administration, while long, covered balconies on the floor below form a prominent feature of the building’s design. Providing visual contrast are several vertical grid-like screens fashioned from architectural terra cotta.
The interior of the Hall of Administration is lavishly appointed. Walls are clad in polished Italian marble, while polished metal is used for numerous fixtures on the interior.
The design of the County Hall of Administration also features two integrated sculptures by sculptor Albert Stewart. Copies of his Mosaic Law and Declaration of Independence sculptures, which also appear as part of a triptych piece above the Grand Avenue entrance to the adjacent Courthouse, are finished in gold-glazed terra cotta and attached to the polished red granite base of the Hall’s south entrance, facing Grand Park.
Our Position
The Kenneth Hahn Hall of Administration has long been understood to be a historic site and a key anchor of the Civic Center Historic District. We believe the County has a responsibility to maintain and steward this important asset.
Related Links
“Fixing this downtown L.A. building would cost $700 million, the county said. Critics say that’s way off,” L.A. Times, December 11, 2025.
Comment Letter by the Los Angeles Conservancy, November 5, 2025
Comment Letter by Laib Funk + Associates, November 5, 2025
Comment Letter by Swinerton, November 5, 2025
Comment Letter by Omgivning, November 5, 2025
Comment Letter by Morley Builders, November 5, 2025
Comment Letter by Holmes, November 5, 2025
Comment Letter by Dan Rosenfeld, November 5, 2025


