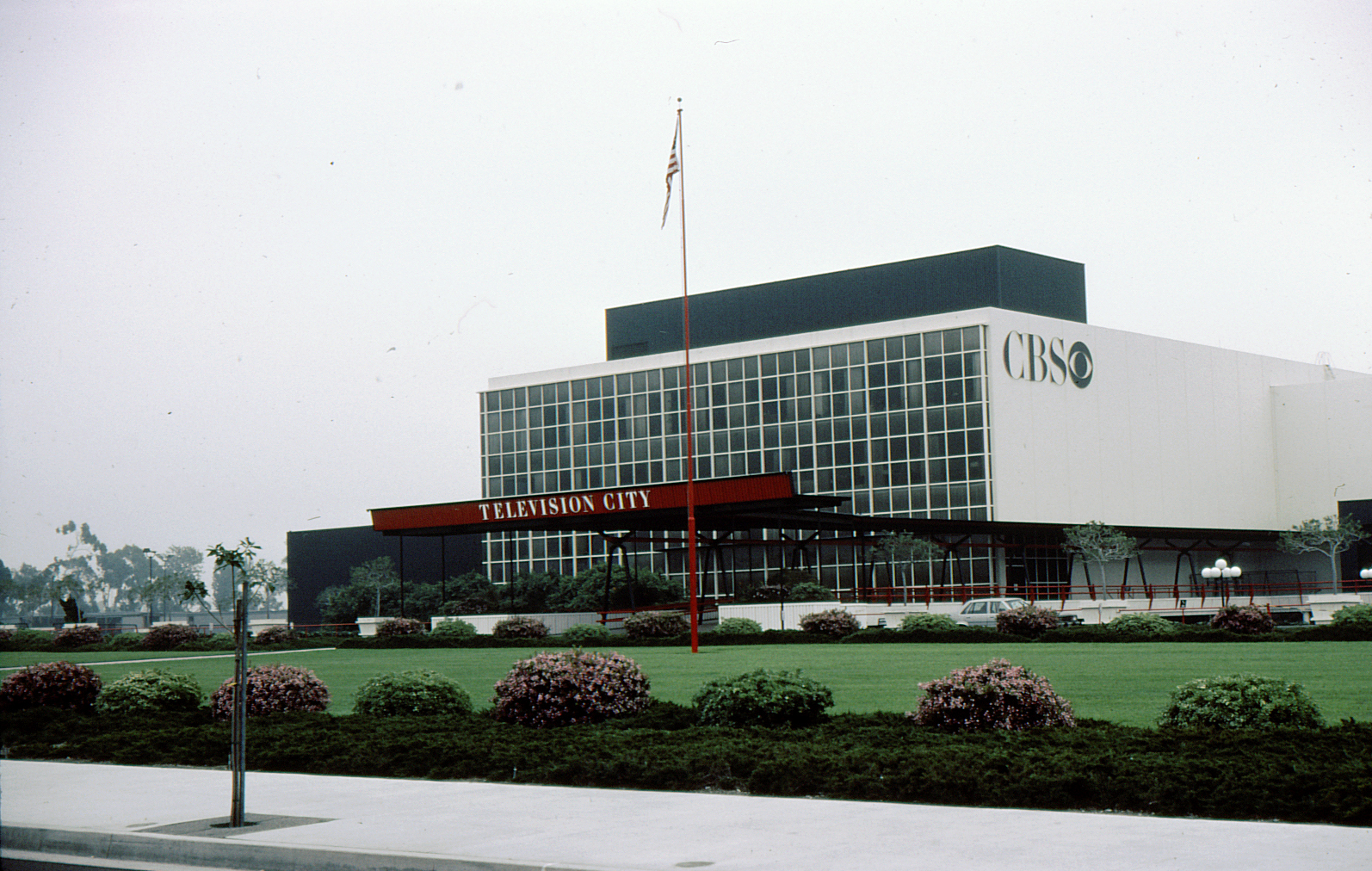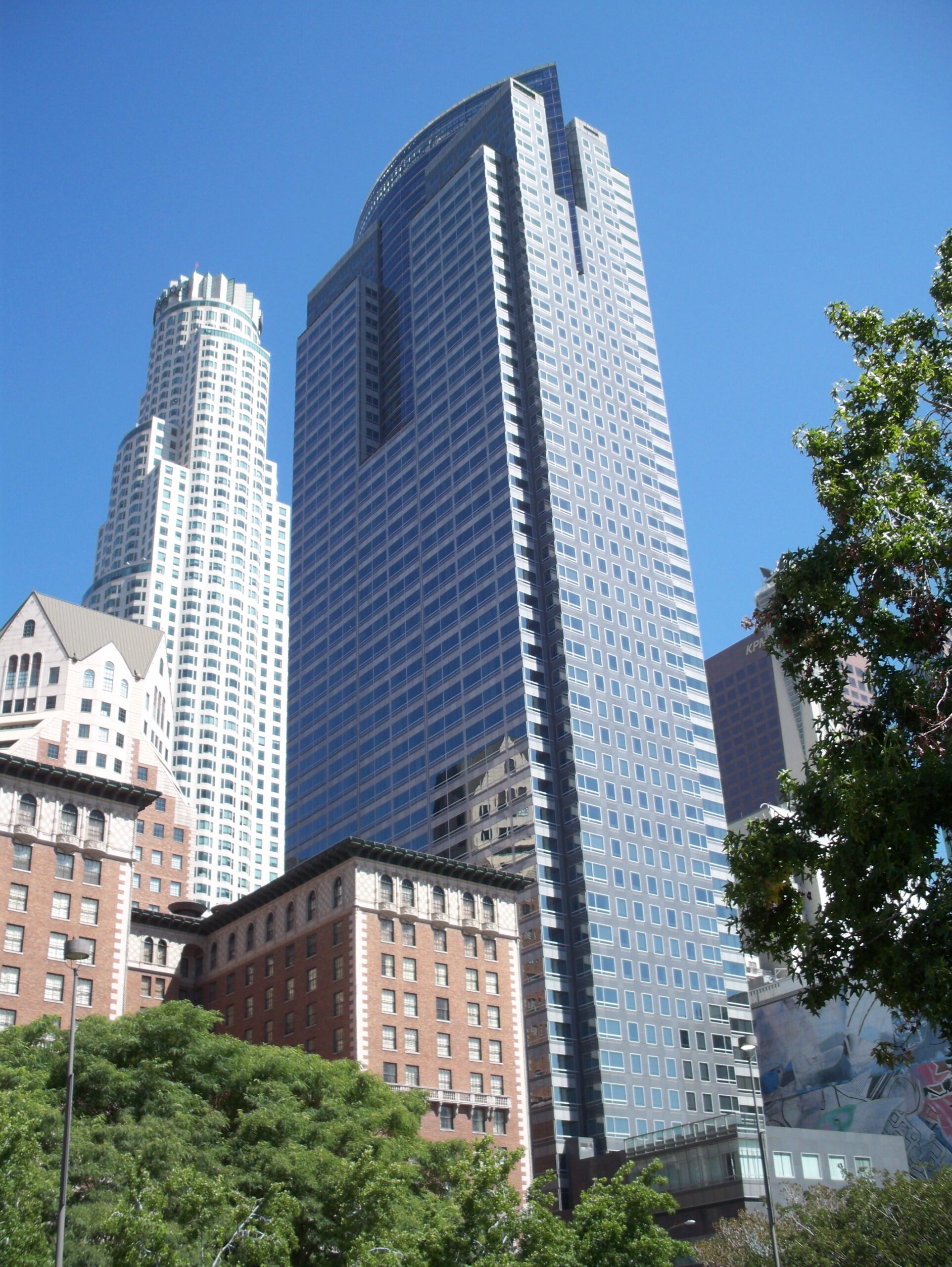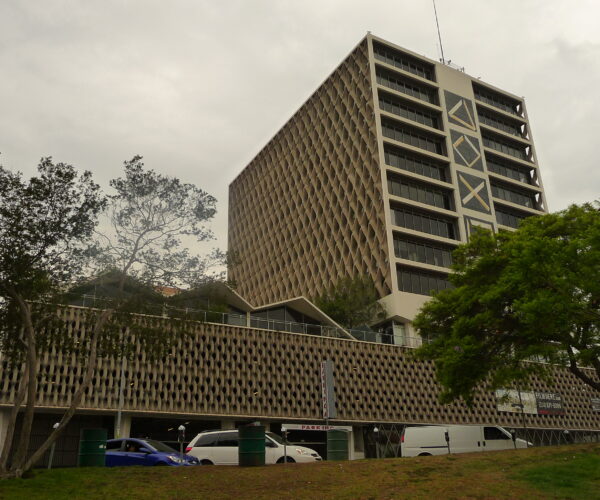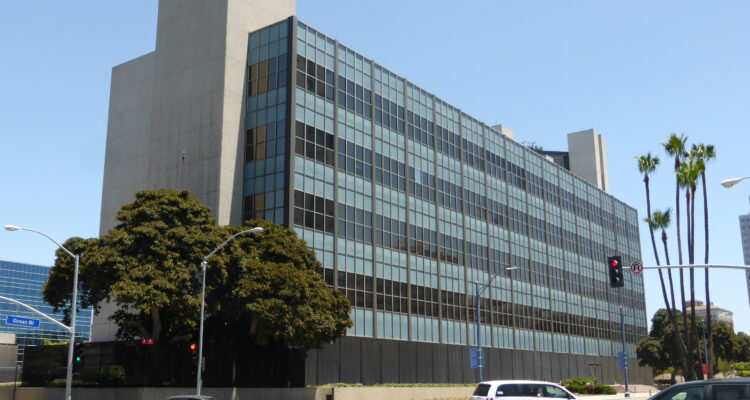
Place
Long Beach Courthouse (Demolished)
Designed by local master architect Kenneth S. Wing, the Long Beach Courthouse was a significant example of mid-century modern architecture in Long Beach.
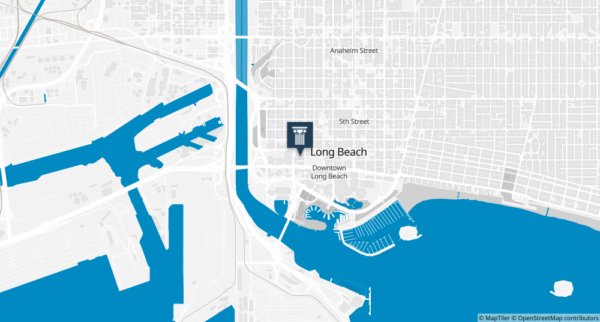
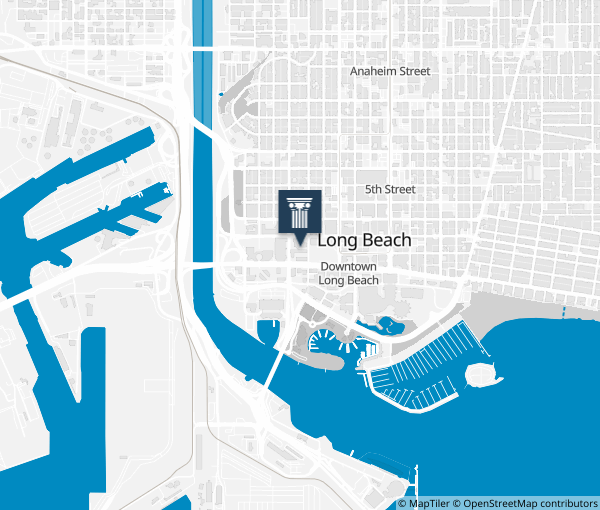
Place Details
Address
Get directions
Architects
Year
Style
Decade
Designation
Property Type
Community
Completed in 1960, the Long Beach Courthouse was an important example of the Corporate International Style, an architectural style that gained prominence in Southern California in the early 1960s. The eleven-story building was designed by master architect Kenneth S. Wing in collaboration with Francis J. Heusel. A celebrated modern architect, Wing's career spanned more than sixty years in Long Beach.
The rectangular-plan courthouse had curtain walls set with panels of glass and blue porcelain enamel corresponding to each floor and floor plate, while the west and east elevations featured a contrasting treatment with precast aggregate concrete panels.
Other distinguishing features of the building’s design included the recessed first floor set behind the columns of the structural framing, the transparant quality of the glass-enclosed staircase of the building’s southwest section, and terrazzo paving and raised concrete planters.
Demolition of the building began in March 2016 as part of a larger plan to redevelop the Long Beach Civic Center.
