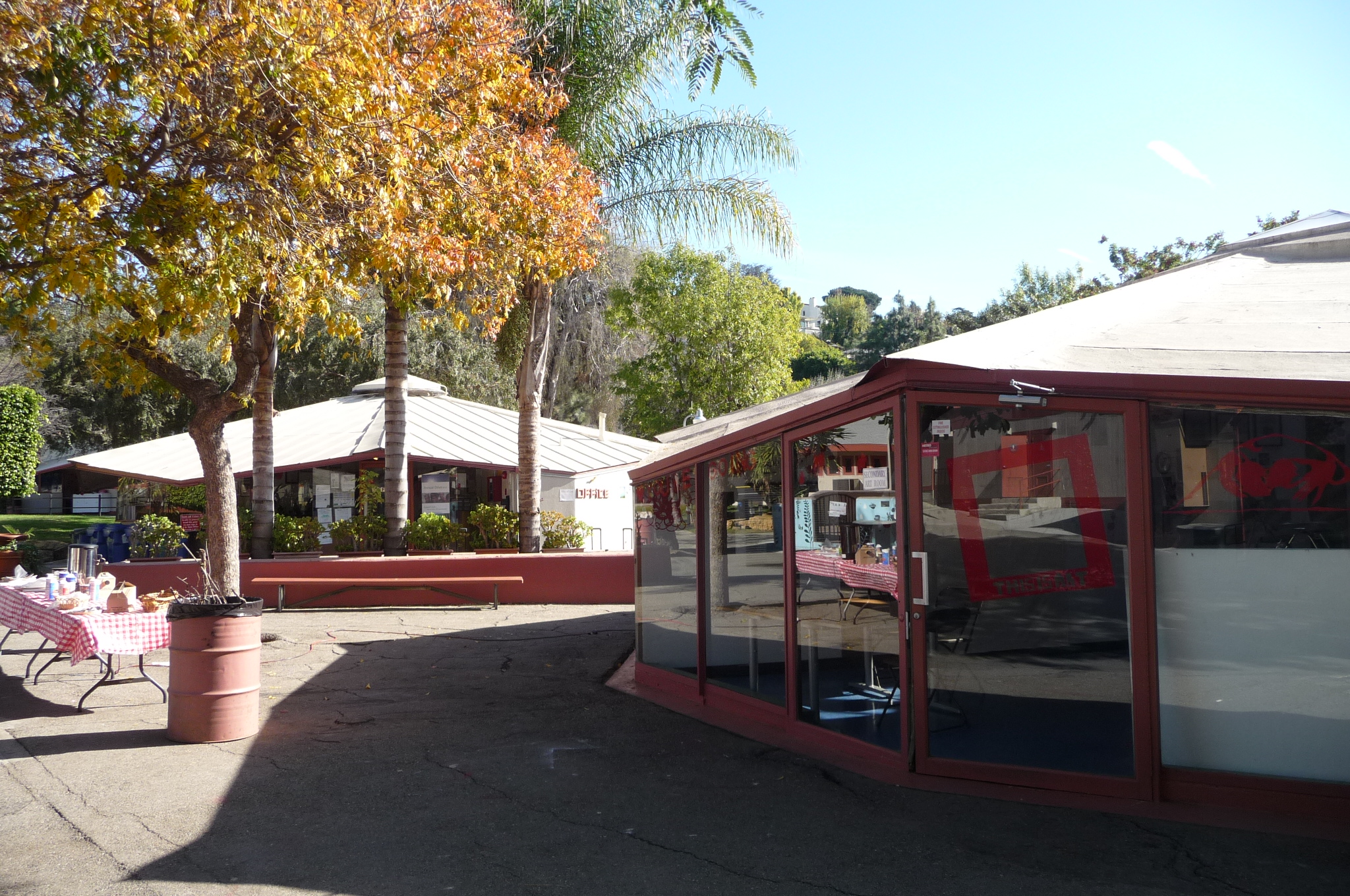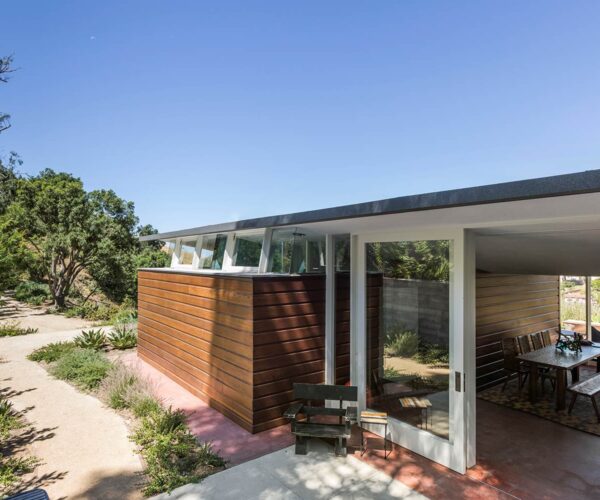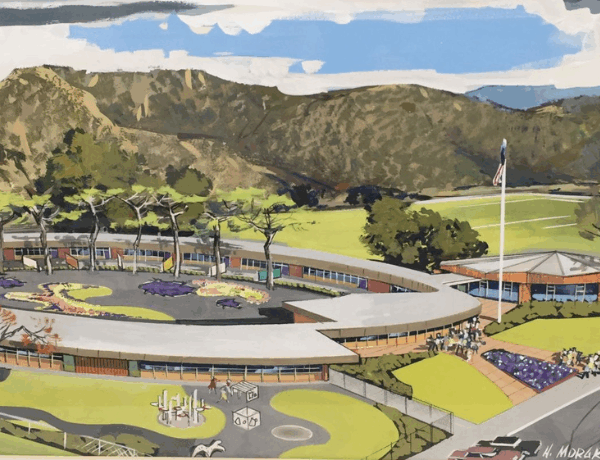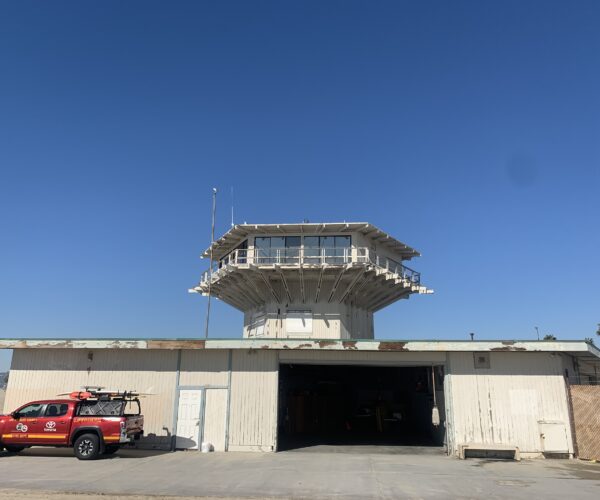
Place
Midtown School
Just over the southern edge of Los Feliz's historic Shakespeare Bridge is an unusual group of tent-like buildings on a small private school campus, the Midtown School.
Place Details
Address
Get directions
Architect
Year
Style
Decade
Designation
Property Type
Community
If you were to peer over the southern edge of Los Feliz's historic Shakespeare Bridge, you would see an unusual group of tent-like buildings on a small private school campus. This is the Midtown School, designed by architect John Lautner at the behest of wealthy industrialist Kenneth Reiner and completed in 1961.
Reiner, a forward-looking engineer who also had Lautner design his famed Silver Lake home, Silvertop, was unhappy with the educational options available to his three children and decided to establish a private school for them and children from other progressive families.
The six and a half-acre campus was centered on a cluster of small hexagonal classroom and administrative buildings, each featuring an unusual folded roof, large windows around the perimeter of the walls, and open interior spaces. Central skylights added to the natural light and indoor-outdoor feel.
The buildings are small in scale to better serve their diminutive users, feeling much like cozy child-size tents or cabins. They somehow lend a sense of adventure to attending class.
Today the campus is occupied by the Lycee International of Los Angeles (LILA), a private school; despite the addition of temporary modular classrooms, the original scale and style of the Lautner campus still dominate the feel of the property.
The Midtown School was Lautner's only completed school design and stands as a unique educational example of the innovative architect's expressive modern style.


