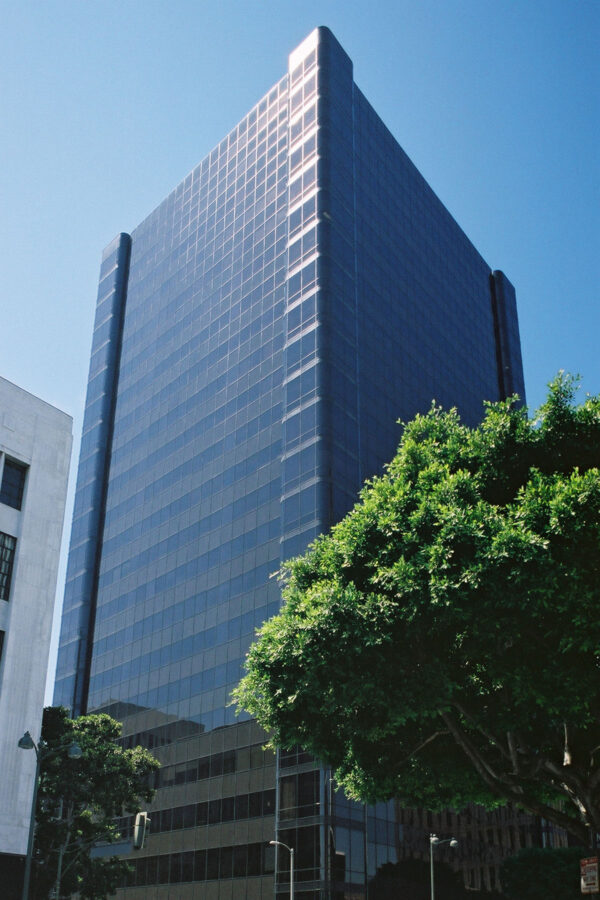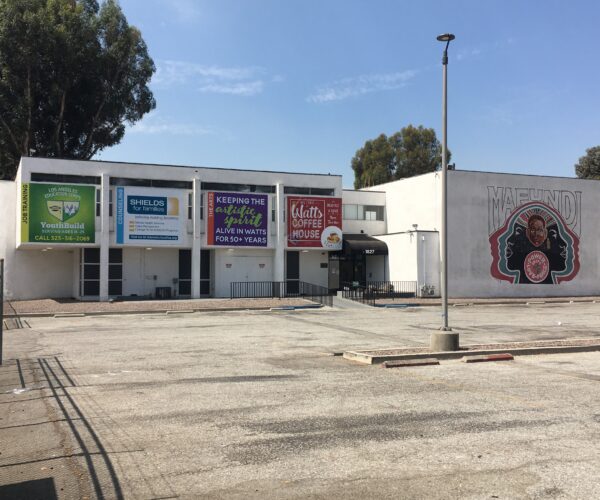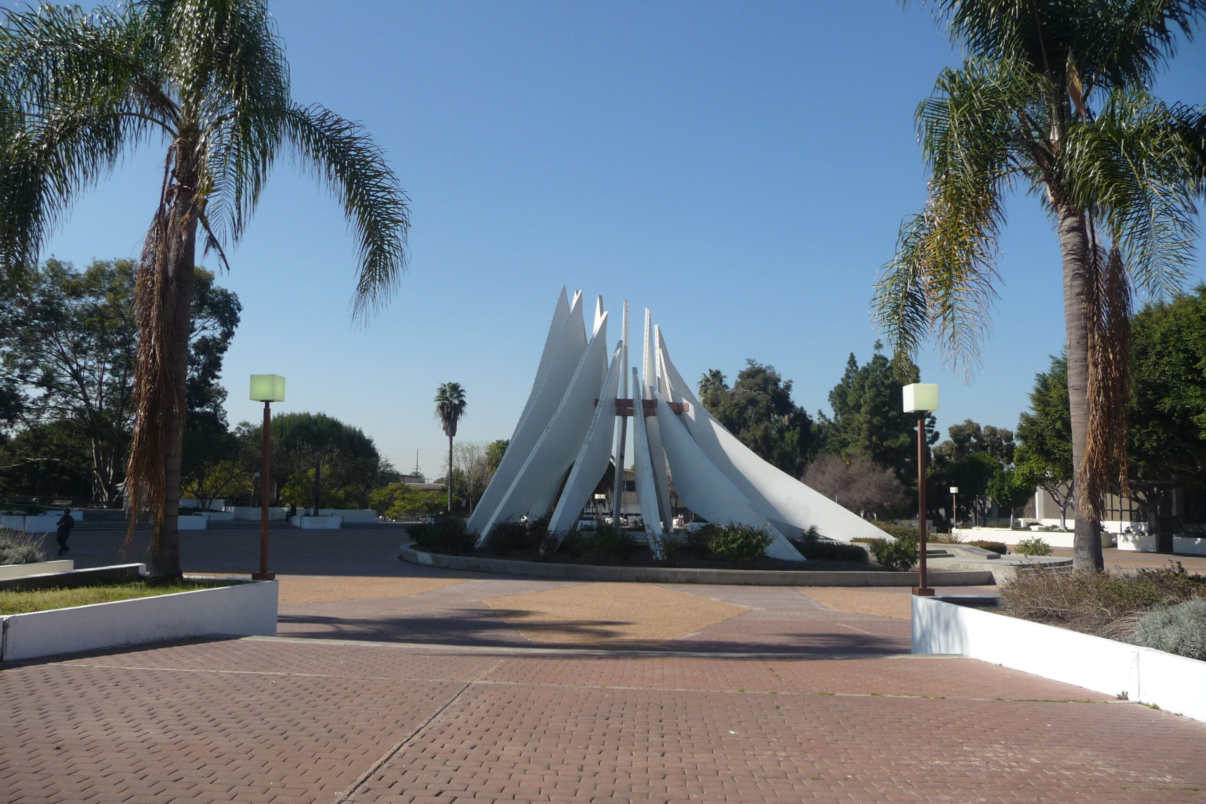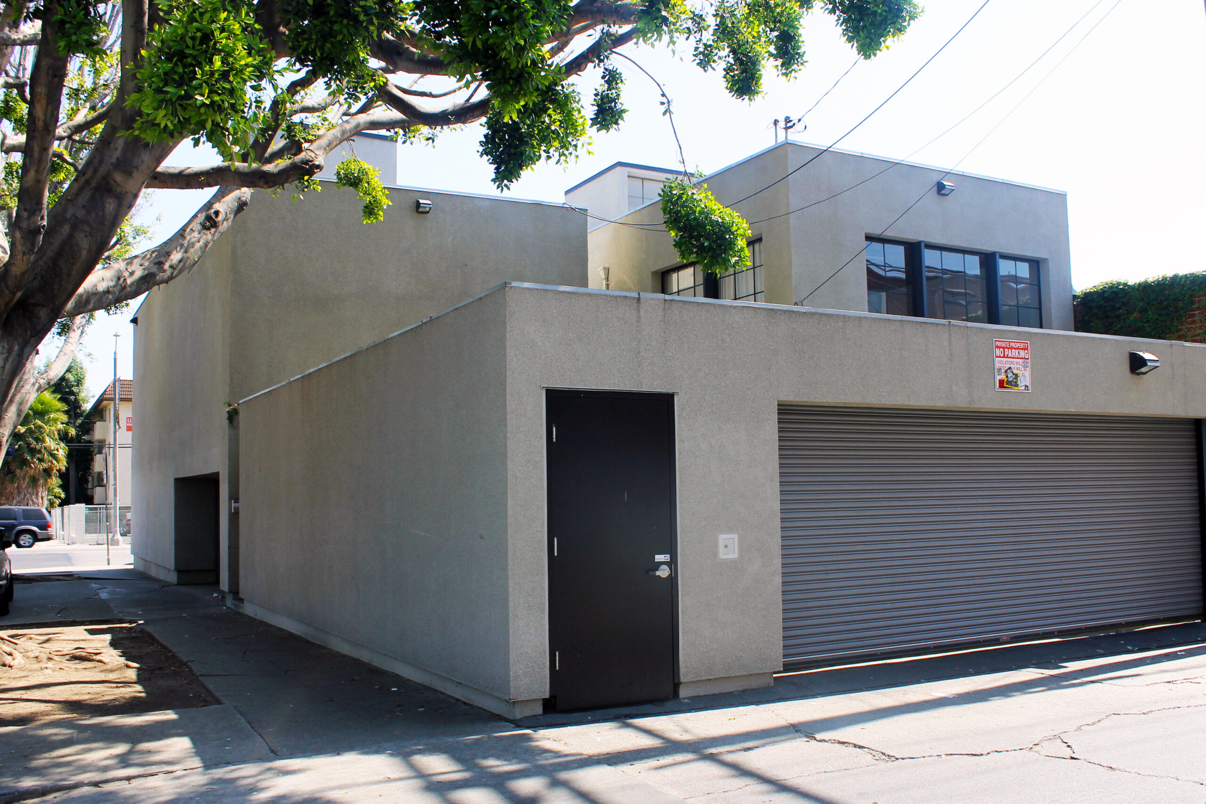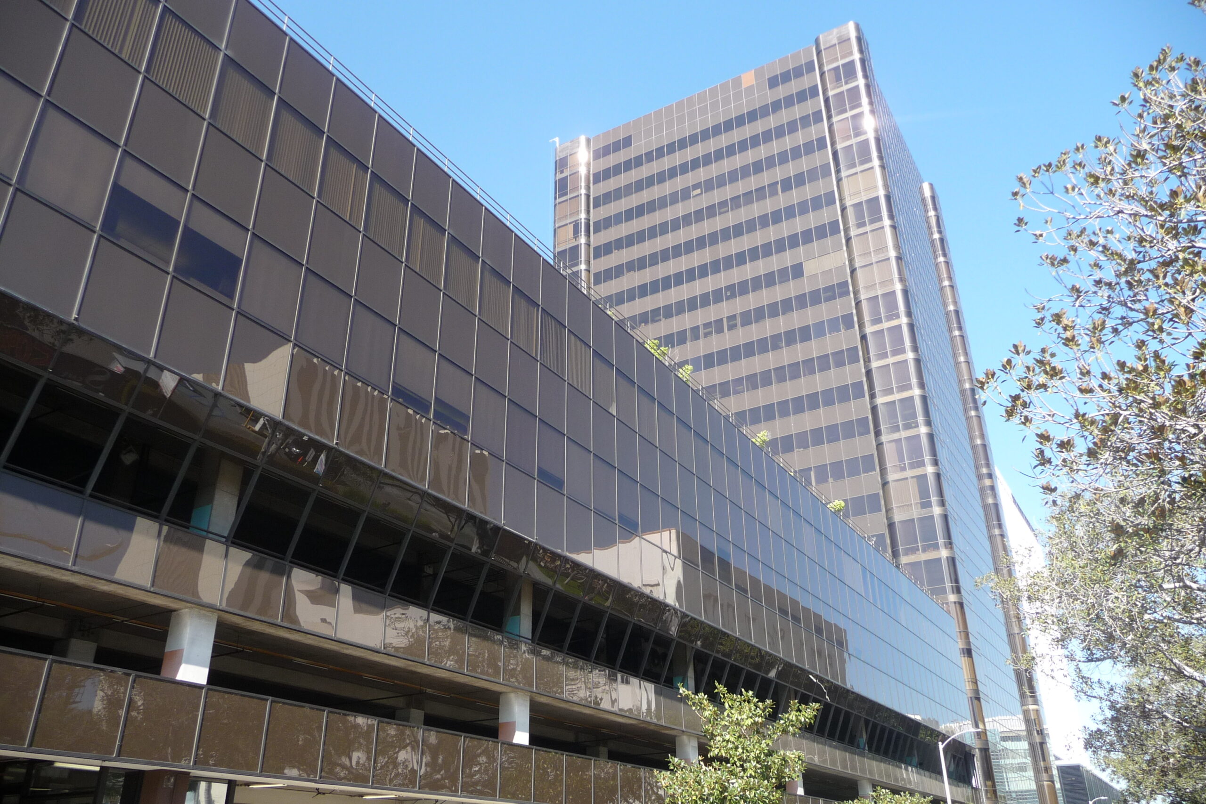
Place
One Park Plaza
An excellent example of the glass skin system the architect developed with Cesar Pelli, it featured a non-loadbearing glass membrane with reversed mullions that served to set designs free from the constrictions of the vertical "box."
Place Details
Address
Get directions
Architects
Year
Style
Community
One Park Plaza is the first of three Wilshire Boulevard high-rises designed by Anthony J. Lumsden, who served as director of design for Daniel, Mann, Johnson & Mendenhall (DMJM) from 1968 to 1993.
Built for developer Realtech Co. and completed in 1971, One Park Plaza was Lumsden's first major sole-credit work, and an excellent example of the glass skin system he had developed with Cesar Pelli. This system featured a non-loadbearing glass membrane with reversed mullions that served to set designs free from the constrictions of the vertical "box," and also saved money on expensive materials. In the case of One Park Plaza, the glass skin system allowed for the addition of protruding, almost tower-like corners at the edges of the skyscraper, adding visual interest as well as new perspectives from the interior.
The Late Modern-style tower's glass is bronze in color and interrupted only by the thin aluminum reverse mullions, achieving a surprisingly delicate effect for such a large building. The twenty-two-story tall skyscraper and its matching four-story loft building/parking garage were designed to be part of a larger plaza landscape bringing pedestrian-friendly spaces to the congested urban area. The roof of the loft/garage in part of the landscape, providing pleasant views of fountains and vegetation rather than a parking lot to occupants of nearby high-rises.


