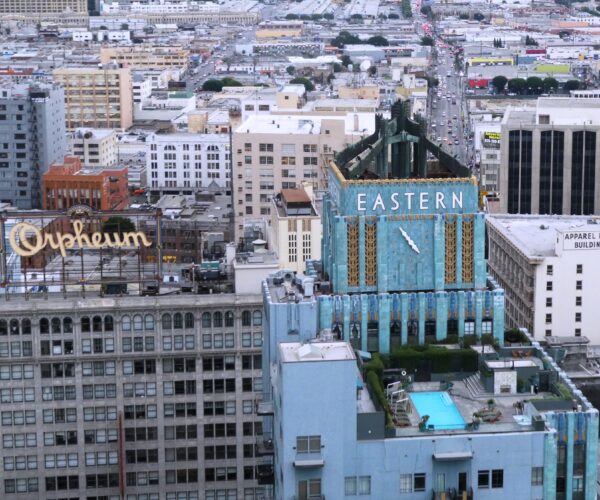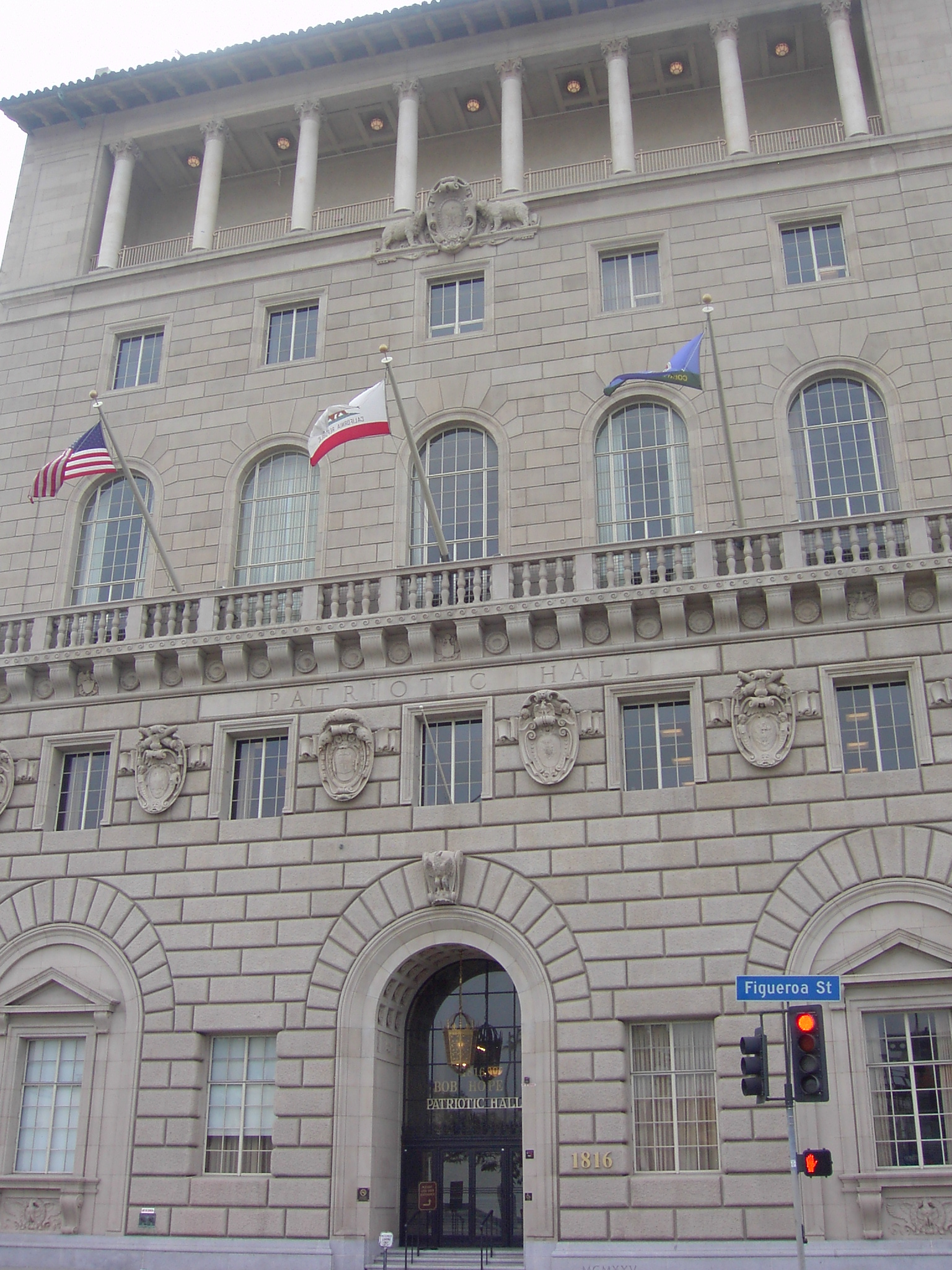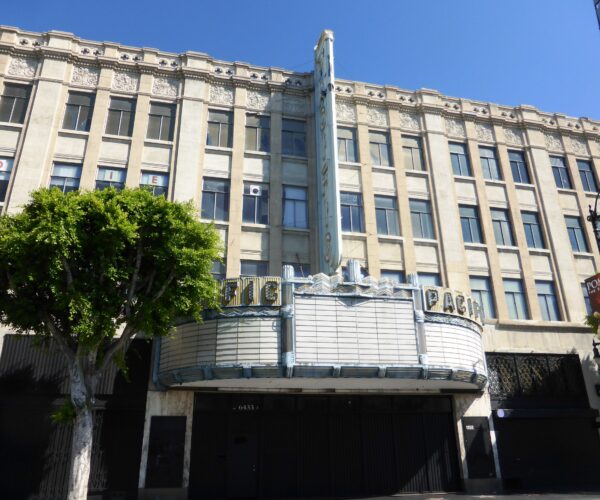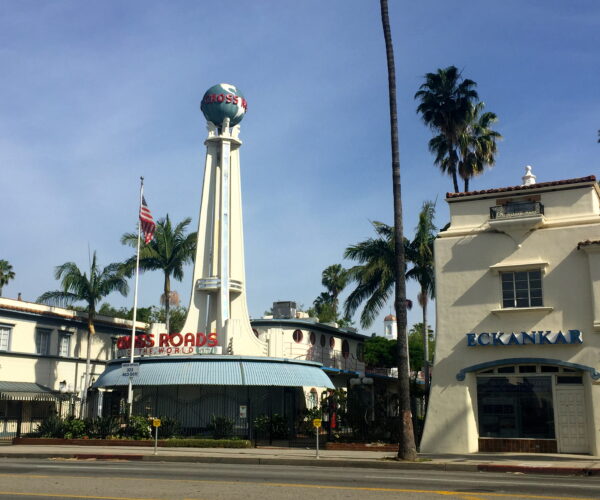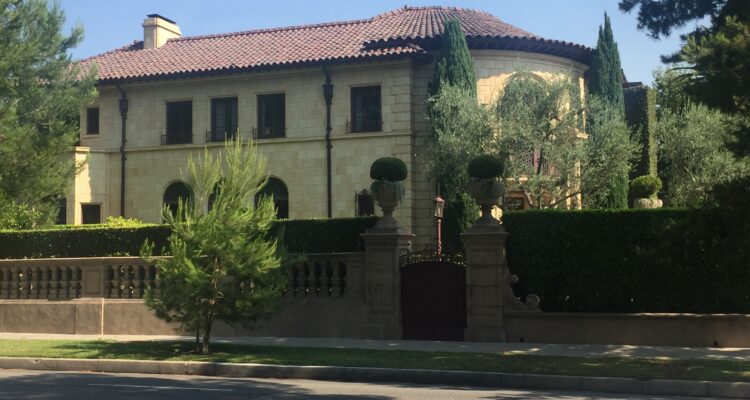
Place
Petitfils-Boos Residence
Designed by Charles F. Plummer for restaurateur Walter Petitfils, this two-story, 9,000-square-foot house clad in buff-colored glazed terra cotta is an excellent example of the Italian Renaissance Revival style.
Place Details
Address
Get directions
Architect
Decade
Property Type
Community
The Petitfils-Boos Residence is an excellent example of the Italian Renaissance Revival style, as well as an important contributor to the historic significance of the Windsor Square neighborhood.
Designed by Charles F. Plummer for restaurateur Walter Petitfils, the house also demonstrates the unique ongoing relationship between the architect and his clients. Plummer had already designed several commercial establishments for Petitfils and his friends and fellow businessmen, Horace and Henry Boos. Petitfils and the Boos brothers all purchased nearby lots in Windsor Square and hired Plummer to construct their homes.
The two-story, 9,000-square-foot house is clad in buff-colored glazed terra cotta. A large, stained-glass window is located above the main entrance, which is framed by a pair of Corinthian columns supporting decorative urns.
In 1927, Walter Petitfils moved to another house two blocks away and sold the South Plymouth Boulevard property to his friends Henry and Cassie Boos. Henry died in 1957, and Cassie lived in the home until her death in 1960. The house has had several subsequent owners but has remained largely intact, with only minimal alterations over time.
The Conservancy holds an easement that protects the façade of the main residence, as well as the concrete perimeter wall.
