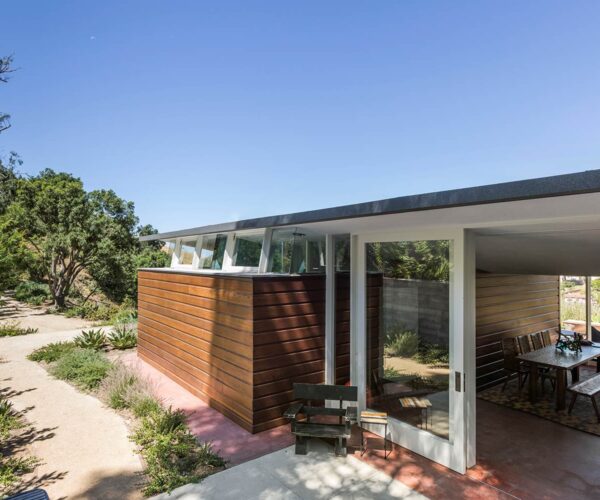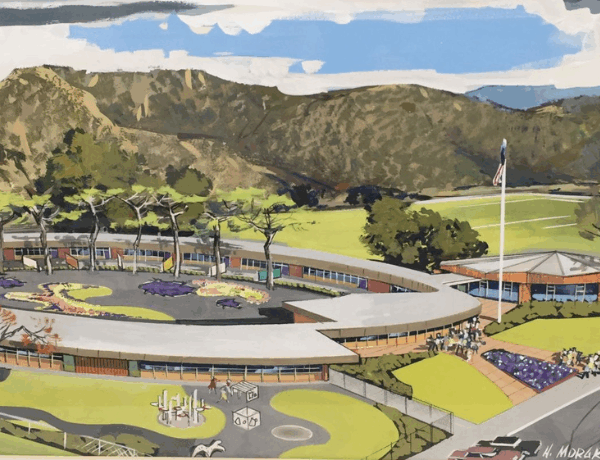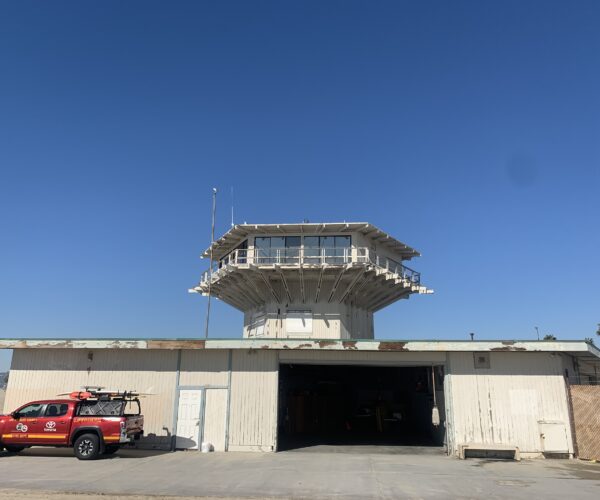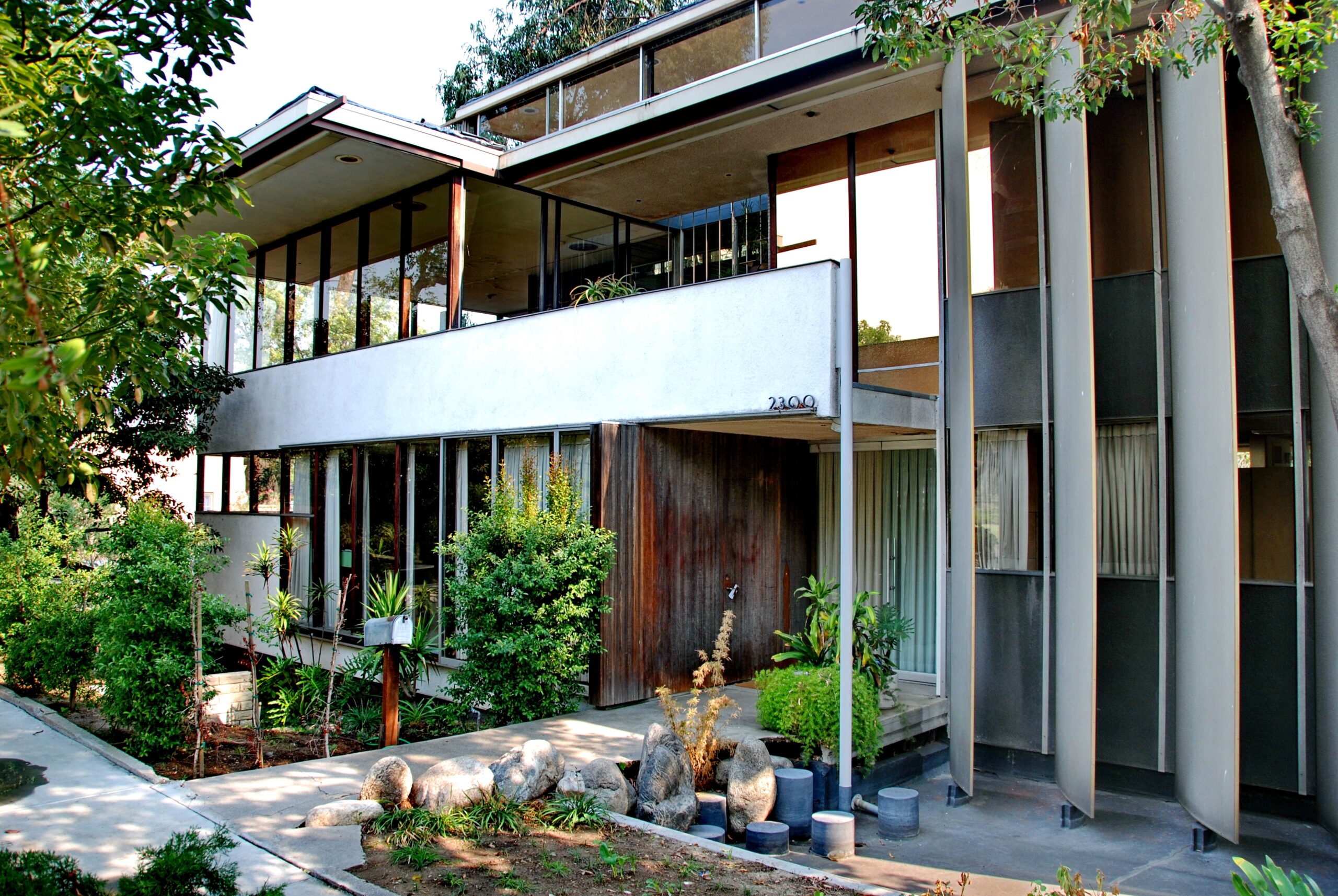
Place
VDL Research House II
An International Style building constructed as Richard Neutra's home and office on the eastern edge of Silver Lake Reservoir and stands the fascinating result of two generations of architectural experimentation.
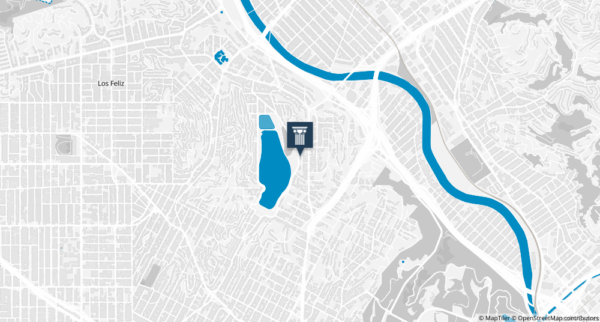
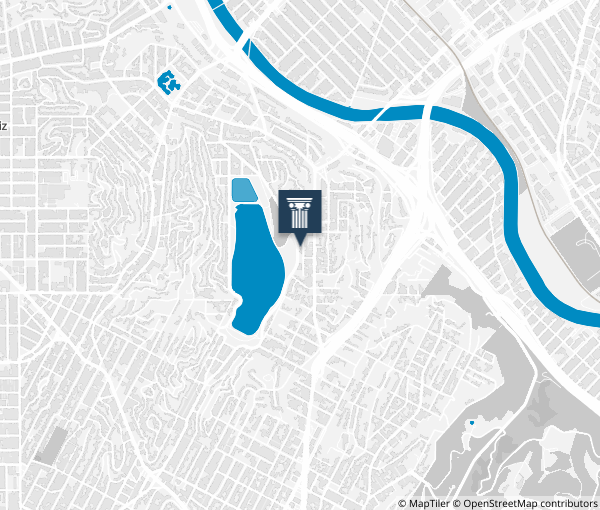
Place Details
Address
Get directions
Architects
Year
Style
Property Type
Community
Rising from the ashes of Richard Neutra's original VDL Research House, built on the eastern edge of Silver Lake Reservoir in 1932, the VDL Research House II is the fascinating result of two generations of architectural experimentation.
Neutra designed the 1932 International Style building as his home and office (named after benefactor Dr. C. H. Van Der Leeuw) and used it as a demonstration of the potential for a type of small lot construction that brought nature indoors and preserved privacy in confined spaces. Most of the building was burned in a 1963 fire, so Neutra oversaw a new design for a near-total rebuild by his son and architectural partner Dion Neutra.
Between 1964 and 1968, the Neutras built a new glass-walled wooden structure atop the previous house's concrete foundation, resulting in the new and visually complex VDL Research House II. The new Modern-style house maintained the original's use of glass walls, built-in furniture, and mirrors to create the illusion of space;
it reworked the original design to add varied volumes, balconies, and reflecting rooftop pools that further reduced the barrier between interior and exterior.
As much as the original VDL Research House, the VDL Research House II fulfilled the vision of an architect's home as a laboratory for testing new theories and innovative materials and proved a small lot had tremendous potential. It also transcended its original incarnation by transforming the 1930s International Style into a thoroughly modern 1960s structure that reflects the influential architectural viewpoint of more than one Neutra. In 1990, Richard Neutra's wife Dione left the VDL Research House II to the Cal Poly Pomona College of Environmental Design, which offers regular public tours.
