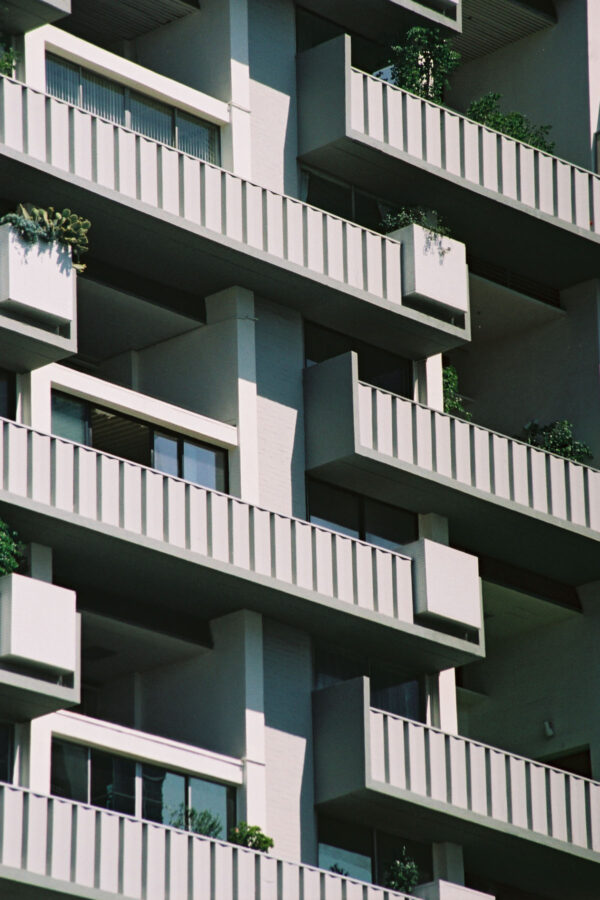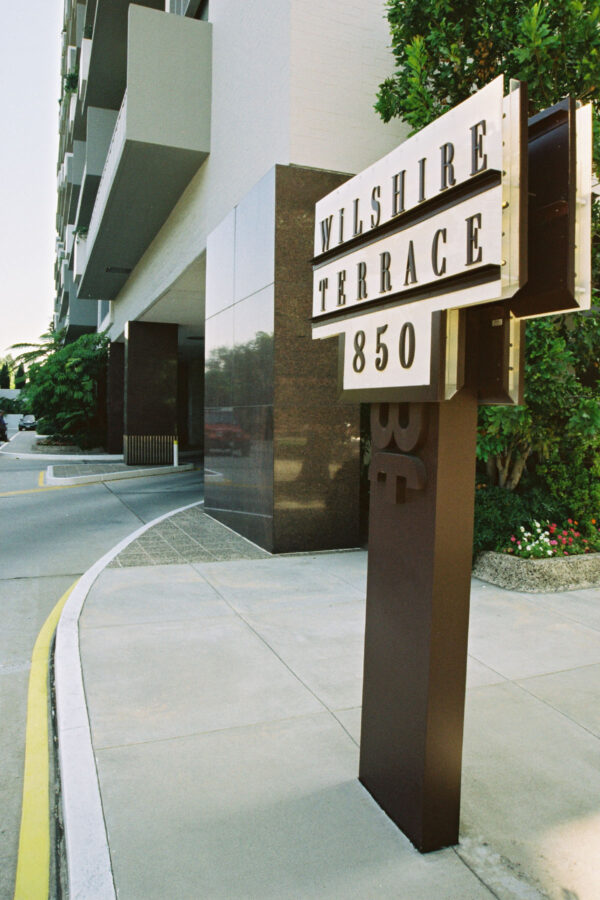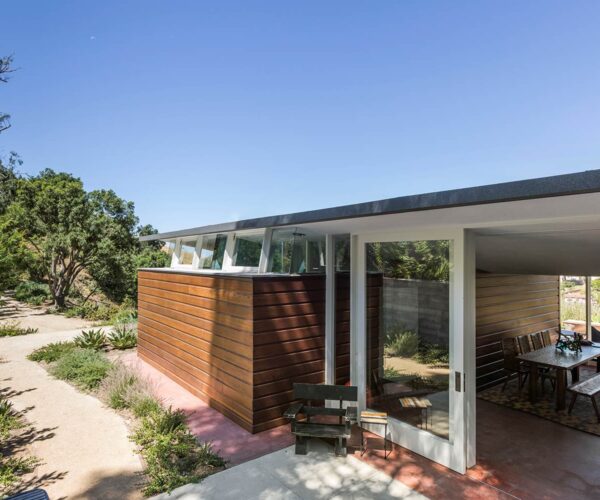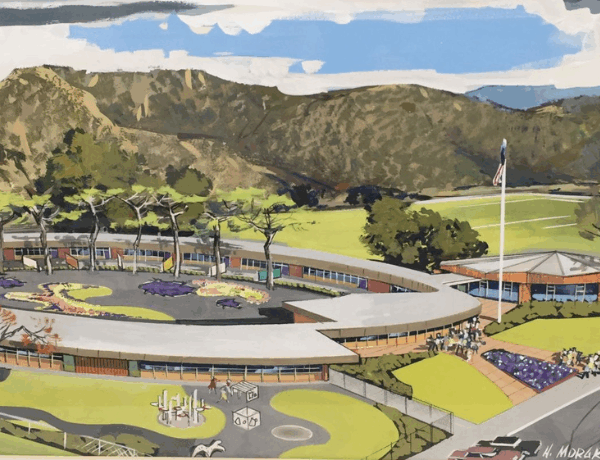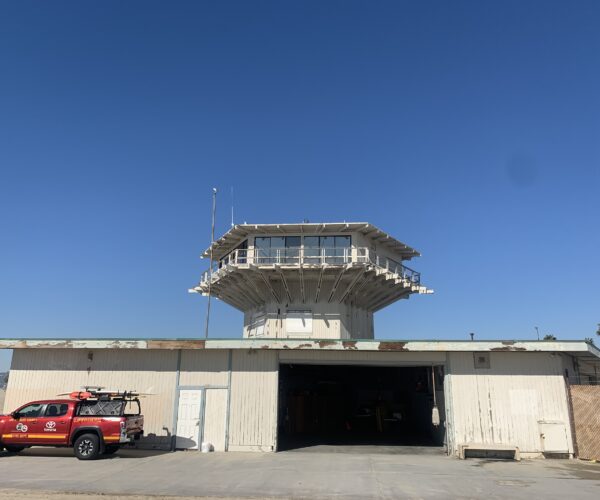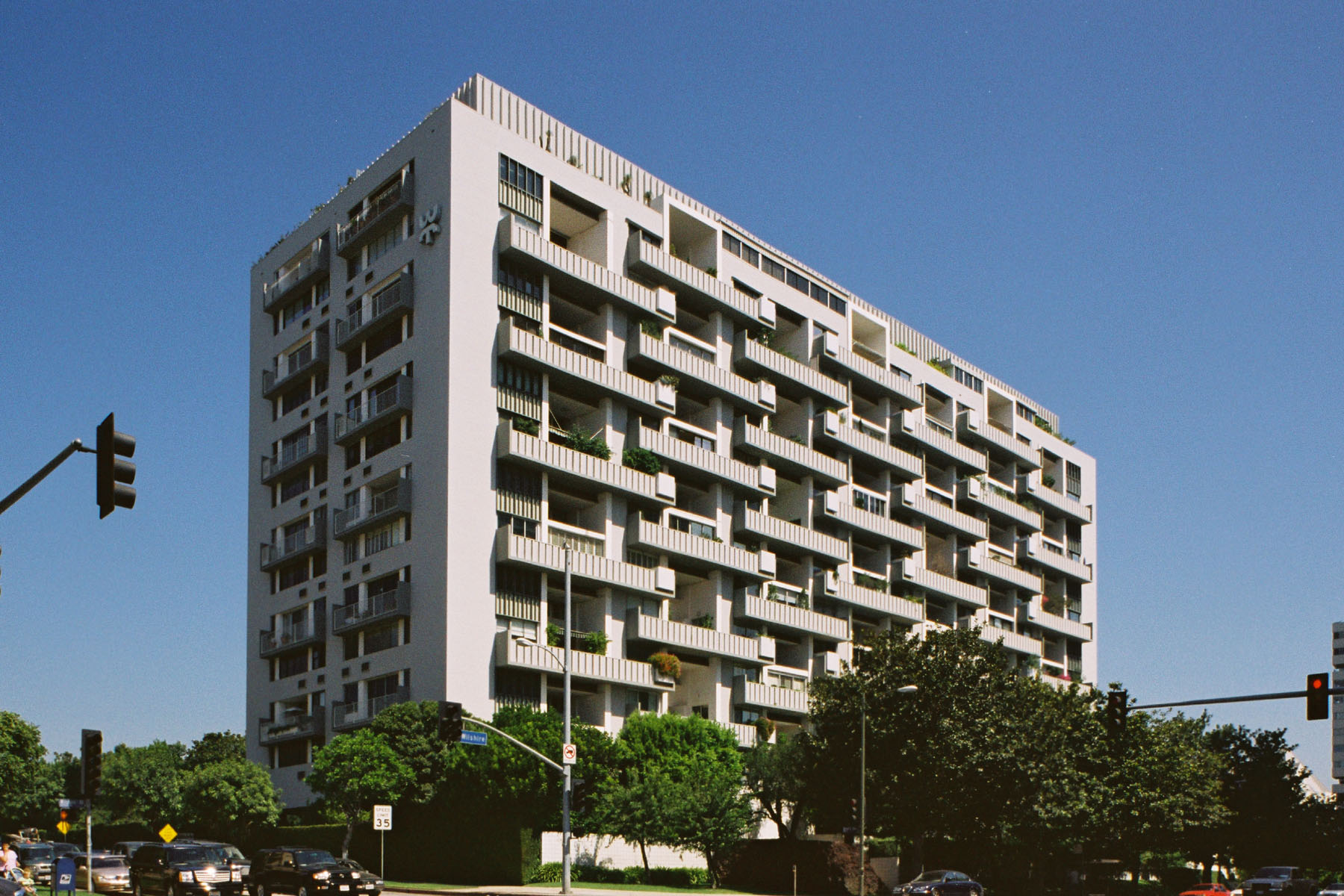
Place
Wilshire Terrace Co-Op
Marking a new era in Wilshire Boulevard development, Wilshire Terrace Co-Op was designed to put the single-family "California way of living" into a high-rise context.
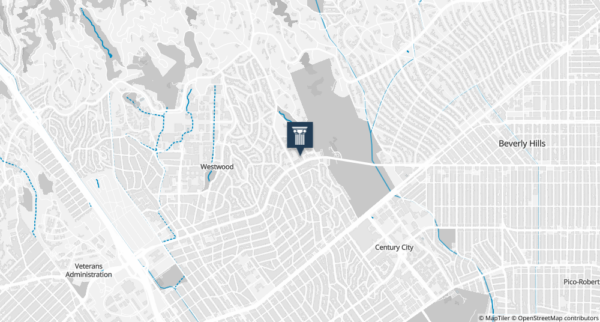
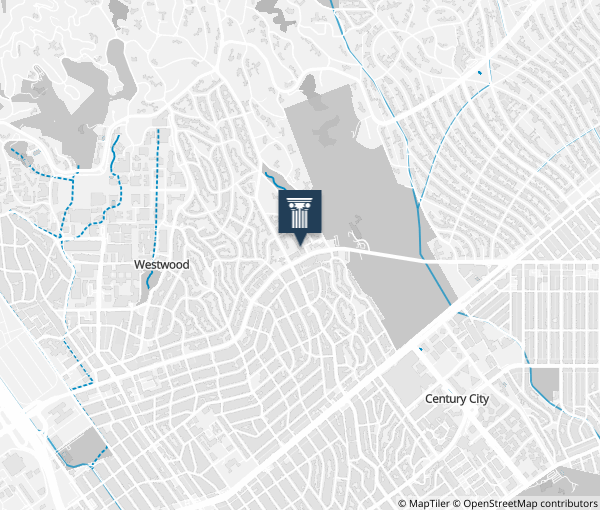
Place Details
Address
Get directions
Architect
Year
Style
Decade
Designation
Property Type
Community
The 1958 completion of the Wilshire Terrace Co-Op marked the beginning of a new era in Wilshire Boulevard development: it was the first residential tower in the Westwood corridor. Developed by Tishman Realty and Construction, the building was the first in Los Angeles to receive its construction permit after the City lifted its thirteen-story height limit. It was designed by Victor Gruen Associates to put the single-family "California way of living" into a high-rise context, and to be the most impressive residential address in the area.
The Mid-Century Modern cooperative building is fourteen stories high and contains 112 units. Each unit has an exterior two-story patio onto which multiple rooms open up, to increase an open feel even within the high-rise. With separate entrances and elevators for tenants and service workers, the building ensured no unwanted interactions would take place within its high-style setting. Its interiors boasted fine finishes, private fireplaces, and all the luxuries of the day. The success of the highly publicized Wilshire Terrace building sparked the high-rise boom that led to the development of today's "Platinum Mile." Compared to the soaring apartment and condominium buildings of today, Wilshire Terrace seems very small indeed, but it stands out for its clean Mid-Century Modern style and its proud claim as the first high-rise condominium in Westwood.
