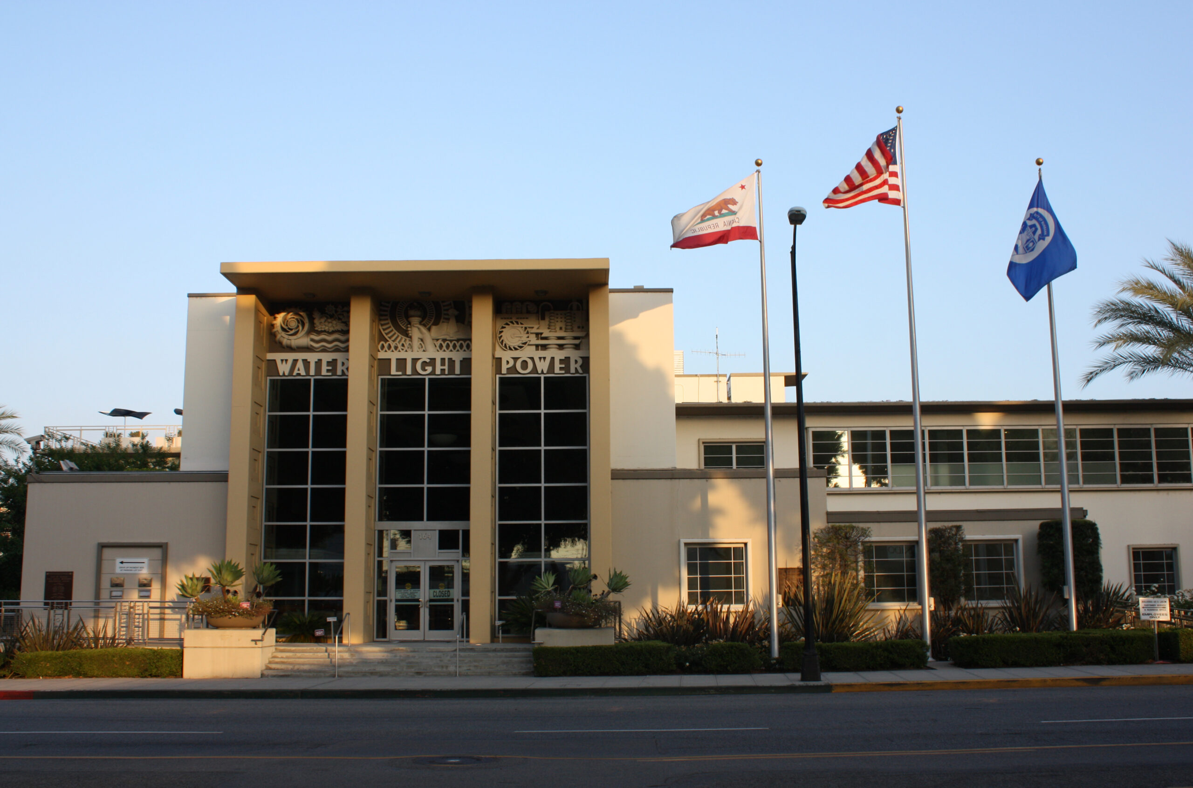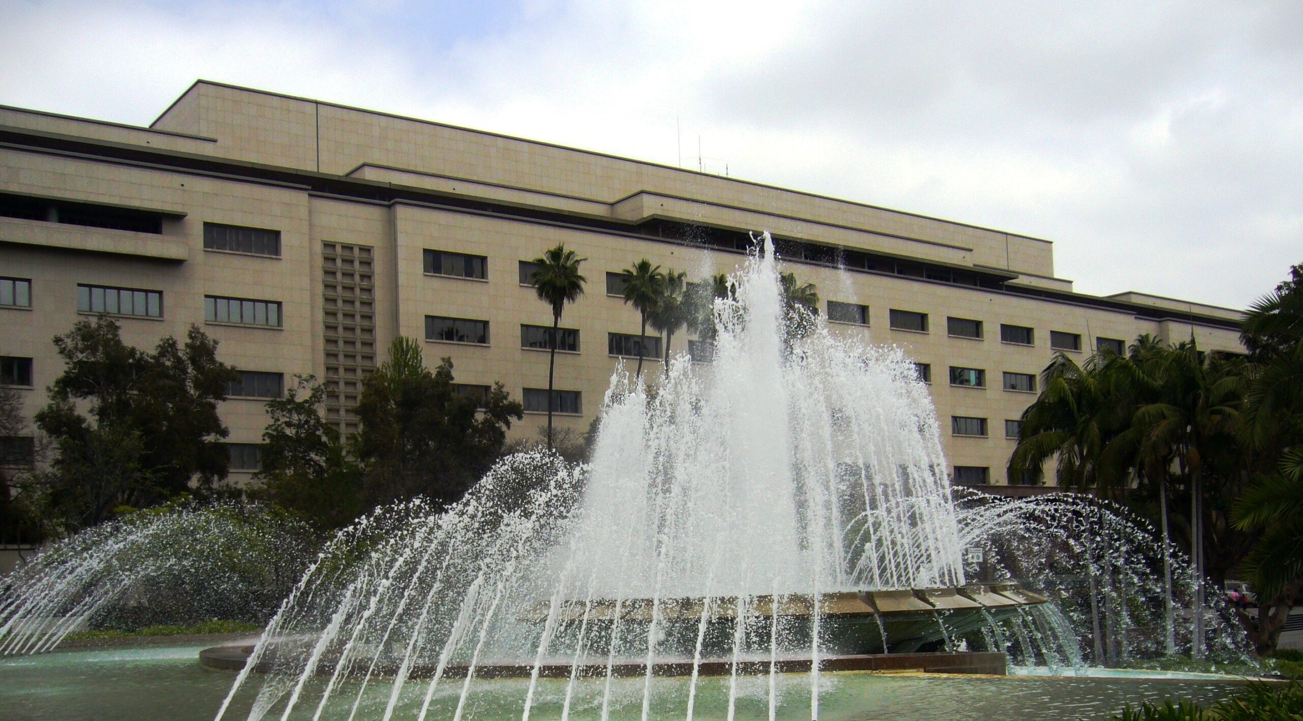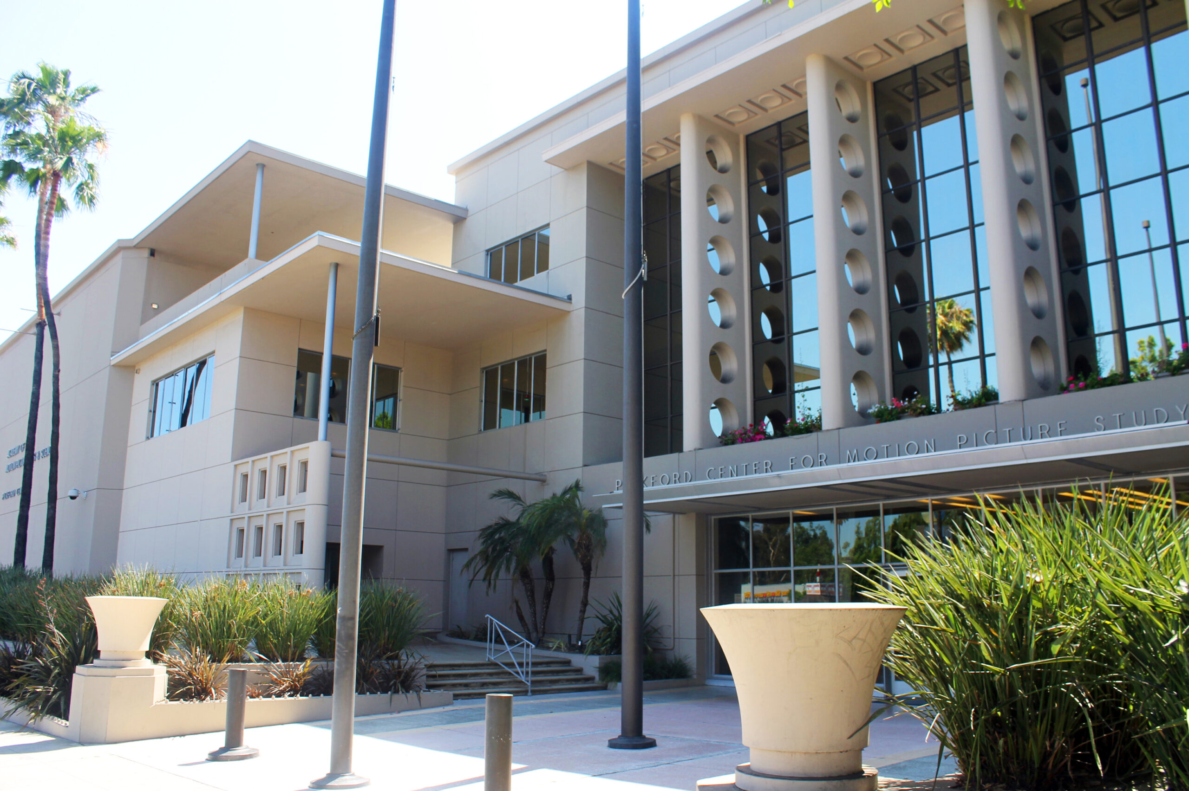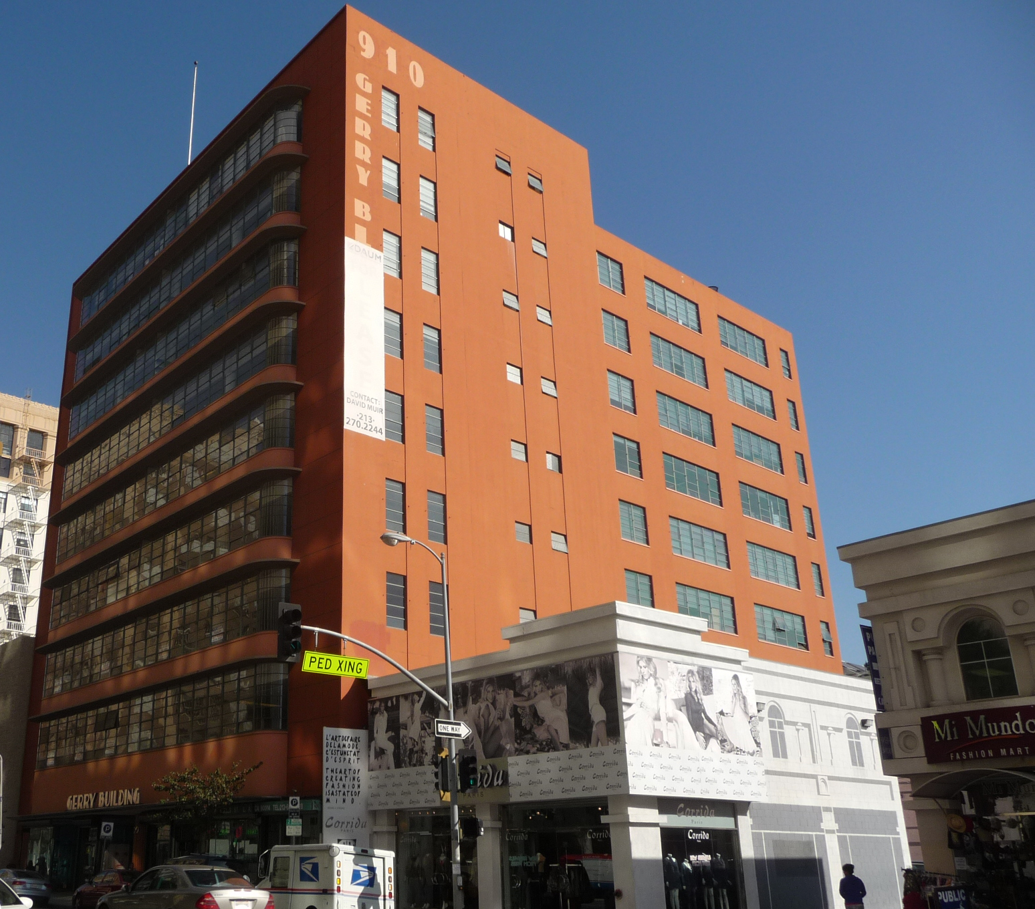
Place
Burbank Water and Power
An example of the Late Moderne style, the Burbank Water and Power headquarters recently became the first sustainable utility campus in California by combining the original industrial facilities with sustainable technologies.
Place Details
Address
Get directions
Architect
Year
Style
Decade
Property Type
Community
The Burbank Water and Power headquarters on Magnolia Boulevard is a splendid example of the Late Moderne style, anchoring a complex that recently became the first sustainable utility campus in California.
Designed by architect Daniel A. Elliott, it was constructed in 1949 as part of Burbank's utilities expansion program, necessary for keeping up with the explosion of postwar growth in the region. The main administration building is a two-story volume of simple horizontal lines with a wide band of windows on the second floor. In contrast, its main entrance is decidedly vertical in orientation, with a dramatic double-height glass wall fronted by a concrete canopy with four simple yet monumental supports. The supports frame and emphasize a wonderful Art Moderne-style frieze depicting Water, Light, and Power.
The main building welcomes visitors to an eco-campus recently designed by AHBE Landscape Architects. It combines the original industrial facilities with green spaces, roof gardens, an electrical substation repurposed into a "super-trellis," LEED-certified buildings, and other sustainable landscape technologies that even enable the complex to be its own water filtration system. The forward-looking Late Moderne style of the administration building is an apt fit for this new green model for municipal utility centers.


