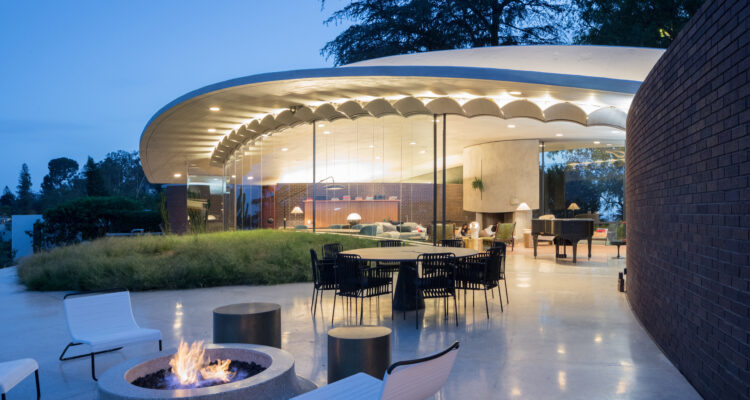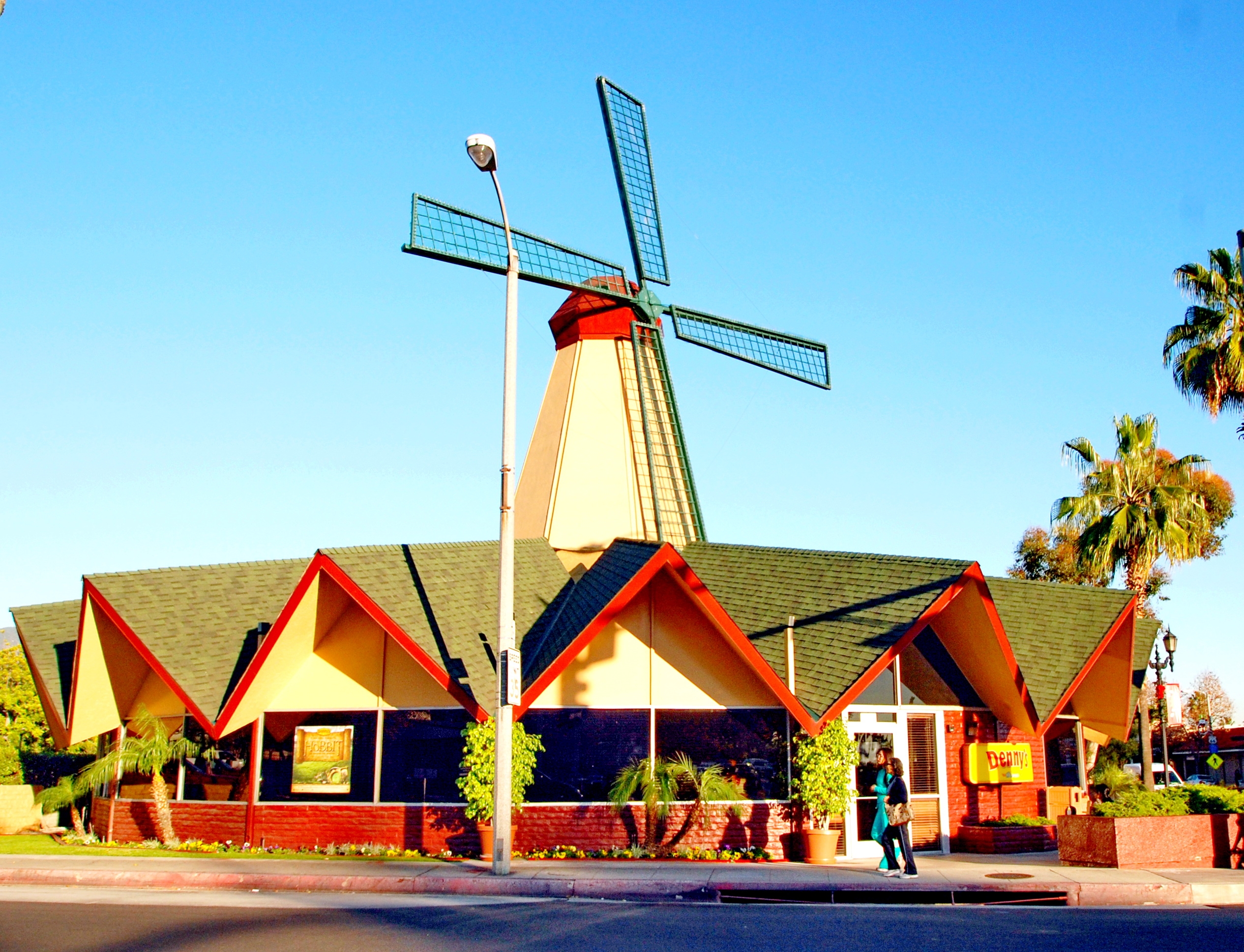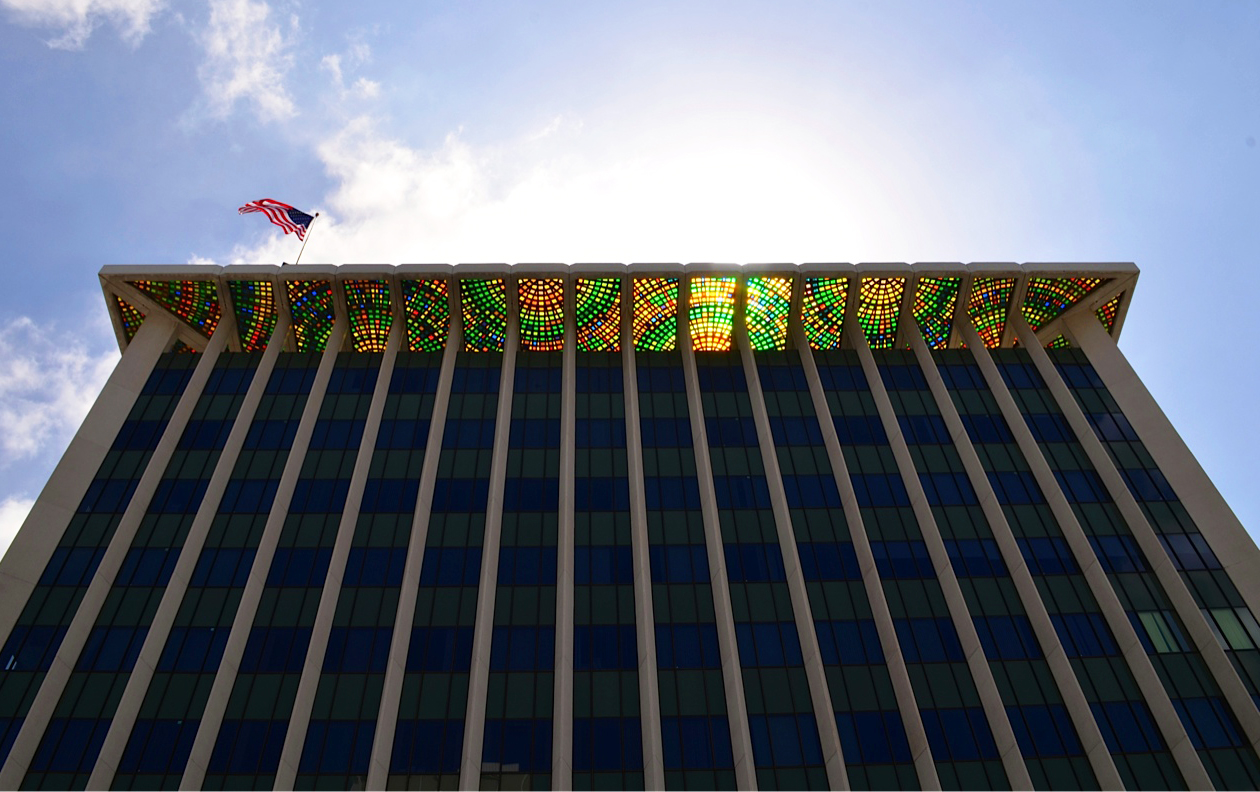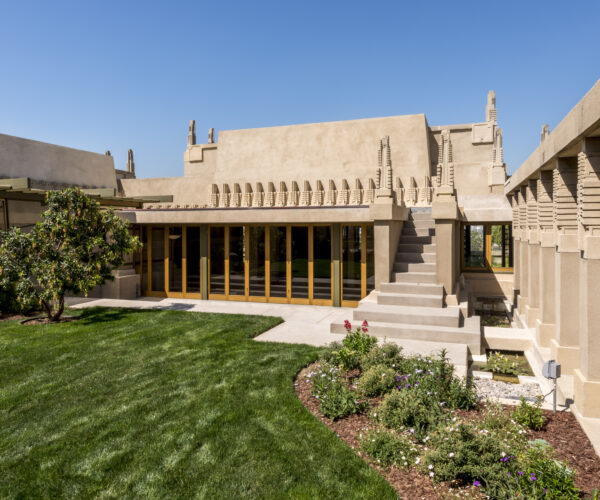
Place
Reiner-Burchill Residence (Silvertop)
Commissioned by industrialist and engineer Kenneth Reiner as his home, Silvertop was Lautner’s first major use of monolithic concrete as a sculptural as well as architectural component.
Place Details
Address
Get directions
Architect
Year
Style
Decade
Property Type
Community
Silvertop is an engineering and aesthetic marvel, as fascinating today as it was when it was built.
Architect John Lautner is legendary for inventive, boundary-pushing designs including the Malin Residence (Chemosphere) in the Hollywood Hills. His design for the Reiner-Burchill Residence, better known as Silvertop, is nearly as iconic as the Chemosphere, with a similar embrace of the curve and the vista. Silvertop is slightly less known because it is perched out of view atop a hill and can best be seen from East Silver Lake Boulevard, across the reservoir.
The Organic Modern house features a huge, arching concrete roof over a wall of glass opening the interior to the views all around, enhanced by a cantilevered swimming pool that seems to flow directly into Silver Lake Reservoir far below.
Commissioned by industrialist and engineer Kenneth Reiner as his home, Silvertop was Lautner’s first major use of monolithic concrete as a sculptural as well as architectural component. It was largely completed in 1963, after nearly seven years of construction.
The sweeping concrete driveway is only four inches thick and dramatically cantilevered from the house’s base without any supporting columns. The city’s skeptical building inspector required a static load test to prove that the driveway could hold the weight of a car; tests supported the weight of three firetrucks. By getting the building department to accept load testing to prove structural integrity, Reiner ultimately helped to save the iconic Watts Towers from demolition.
Reiner never lived in the home. He succumbed to financial troubles, leaving the house vacant. It went into foreclosure in 1970 and was purchased by Dr. Philip and Jacklyn Burchill. The Burchills hired Lautner in the early 1970s as a consultant to help finish the home, where they raised three children.
Mrs. Burchill sold the house in 2014 to longtime Silver Lake residents who, like the Burchills, wanted to raise their children in the home.
The new owners spent two-and-a-half-years on a painstaking rehabilitation. They restored the home to Reiner’s and Lautner’s original intent, as well as updating the infrastructure to bring together the best of 20th and 21st century technologies.
The project team completed extensive research to understand the mechanics and structure of the house, poring over hundreds of drawings and interviewing historians, former employees of Lautner's, and many contractors. It took significant work simply to identify the various systems, from mechanical workings to the recipe for the terrazzo.
The team restored original features, from terrazzo flooring to the motorized pass-through from the kitchen to the living room. Original ceiling panels that had crumbled and stained were replaced with cork sourced from Portugal.
The kitchen had been severly altered and was brought back to Lautner’s original open design. The original paneling is horizontal; they used a vertical orientation and different-sized cuts for the new wood to distinguish new from old.
This home is a testament to stewardship. The dedicated owners and top-notch project team preserved the integrity of one of L.A.'s most important homes, while keeping its spirit of innovation alive. This project earned a Conservancy Preservation Award in 2018.


