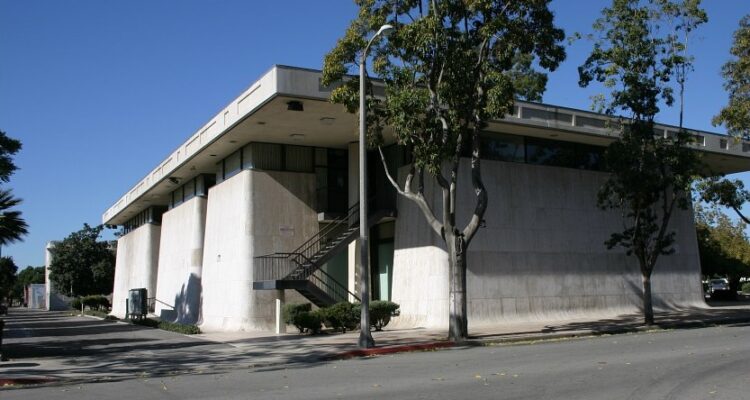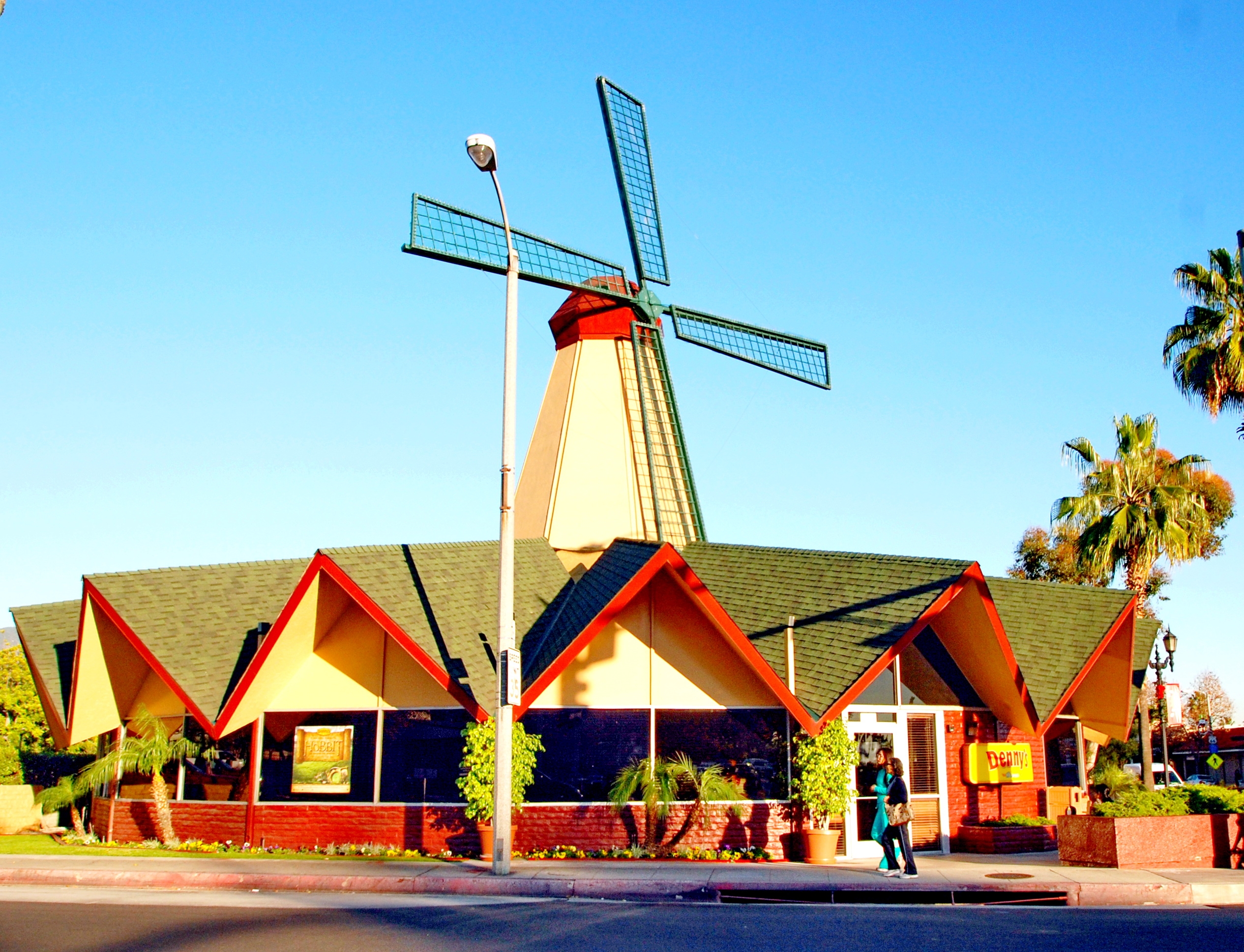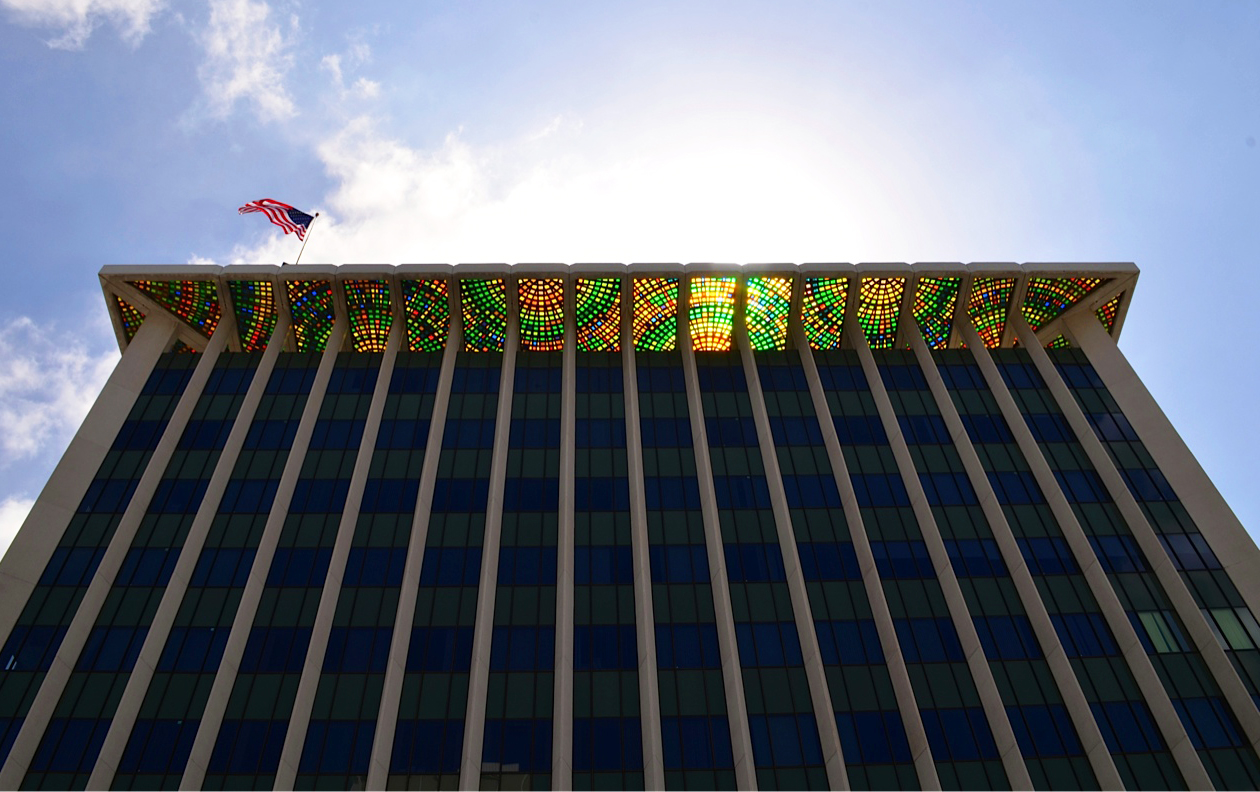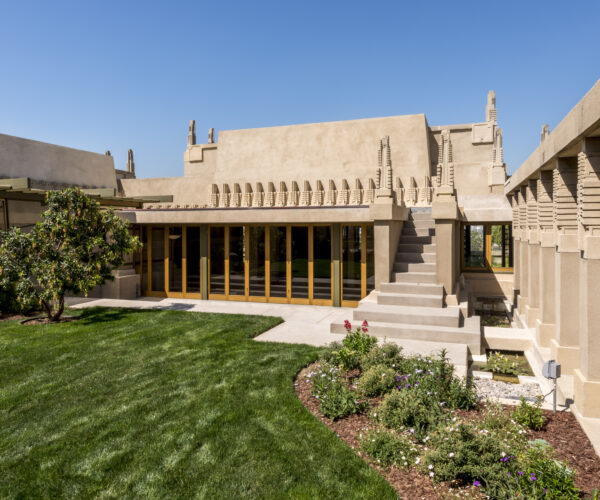
Place
The Downtown Center / Lytton Savings, Pomona
Place Details
Address
Get directions
Architect
Year
Style
Community
This monumental modern bank building was completed in 1964 as the Pomona regional office of Lytton Savings and Loan Association. Located along the Pomona Mall at the corner of Second and Main Streets, the building has a fortress-like quality with windowless expanses of battered walls clad in travertine panels.
The building is topped by a flat roof slab that rests atop a band of windows encircling the building, giving the appearance of a floating cap. The graceful slope of the walls terminate at ground level with a flared curve that joins the horizontal plane of the plaza, a distinctive feature which gives lends the building a strong physical link with its plaza setting and a sense of permanence.
Despite the building’s massive and solid lines, it incorporates the extensive glazing that had become a hallmark of postwar banks. The walls of the entrance façade are set back significantly from the edge of the roof slab, which creates a sheltered entry. A series of sculptural columns feature square bases with edges that are chamfered back as they rise to form perfect, octagon-shaped tops.
The entrance features double-height glazing that rises from the plaza to the roof slab and provides a strong sense of transparency to the building’s otherwise impenetrable appearance.
Two exterior staircases leading to the second floor feature landings supported by smaller versions of the sculptural columns; their intricate profiles provide a striking contrast to the backdrop of the smooth travertine walls.
The 18,000 square foot building was designed by architect Kurt Meyer with interiors by Adele Faulkner—the same design team that president and chairman Bart Lytton had first utilized for the Hollywood branch of Lytton Savings, completed four years earlier.
The Pomona branch of Lytton Savings no longer serves as a bank and is currently utilized as part of the campus of The School of Arts and Enterprise, a public charter high school. Now known as The Downtown Center, the ground floor is utilized for the school’s office, theater, computer lab, and art gallery, while the upper floor is used for classrooms.


