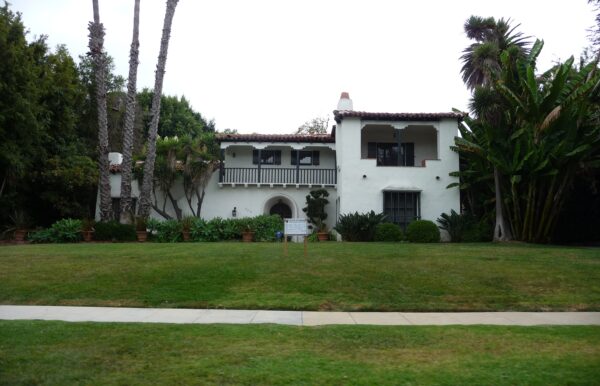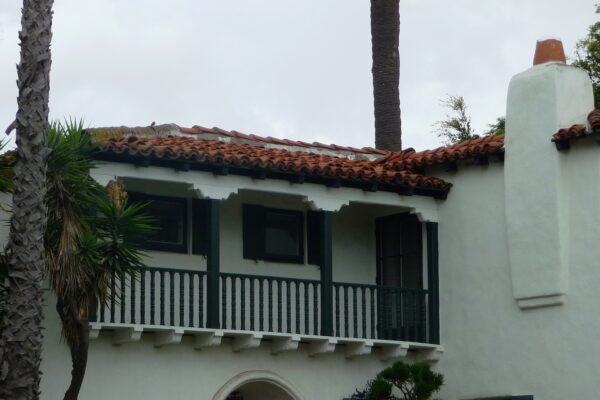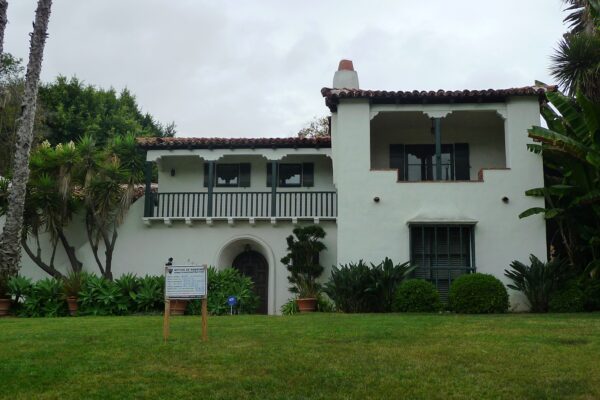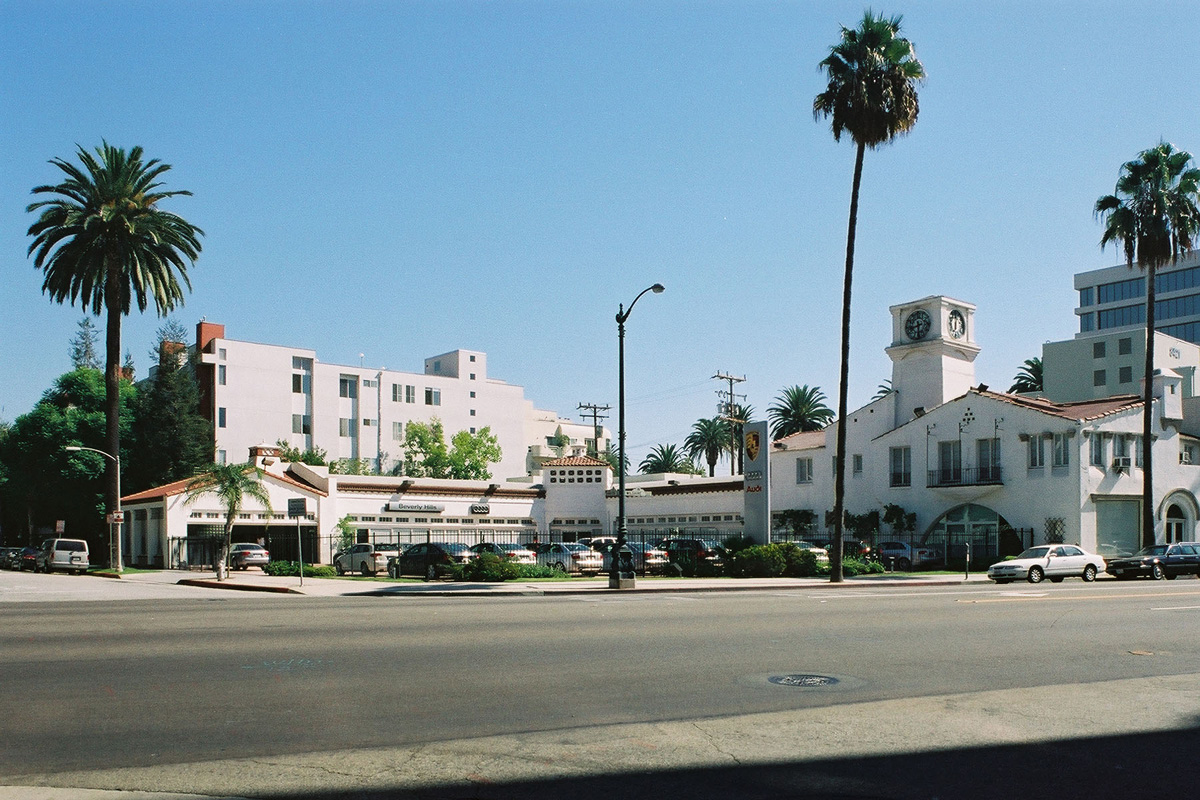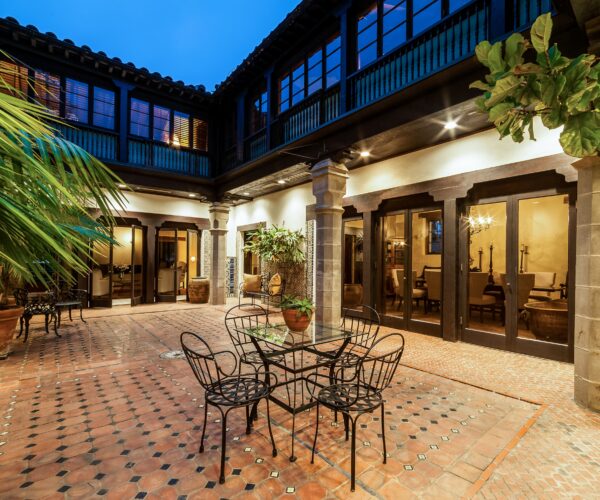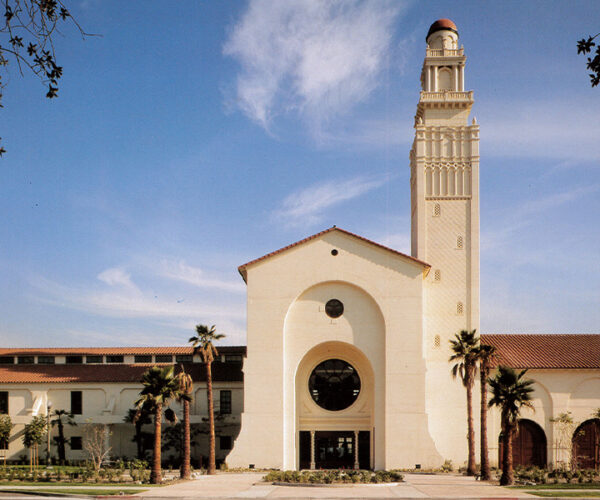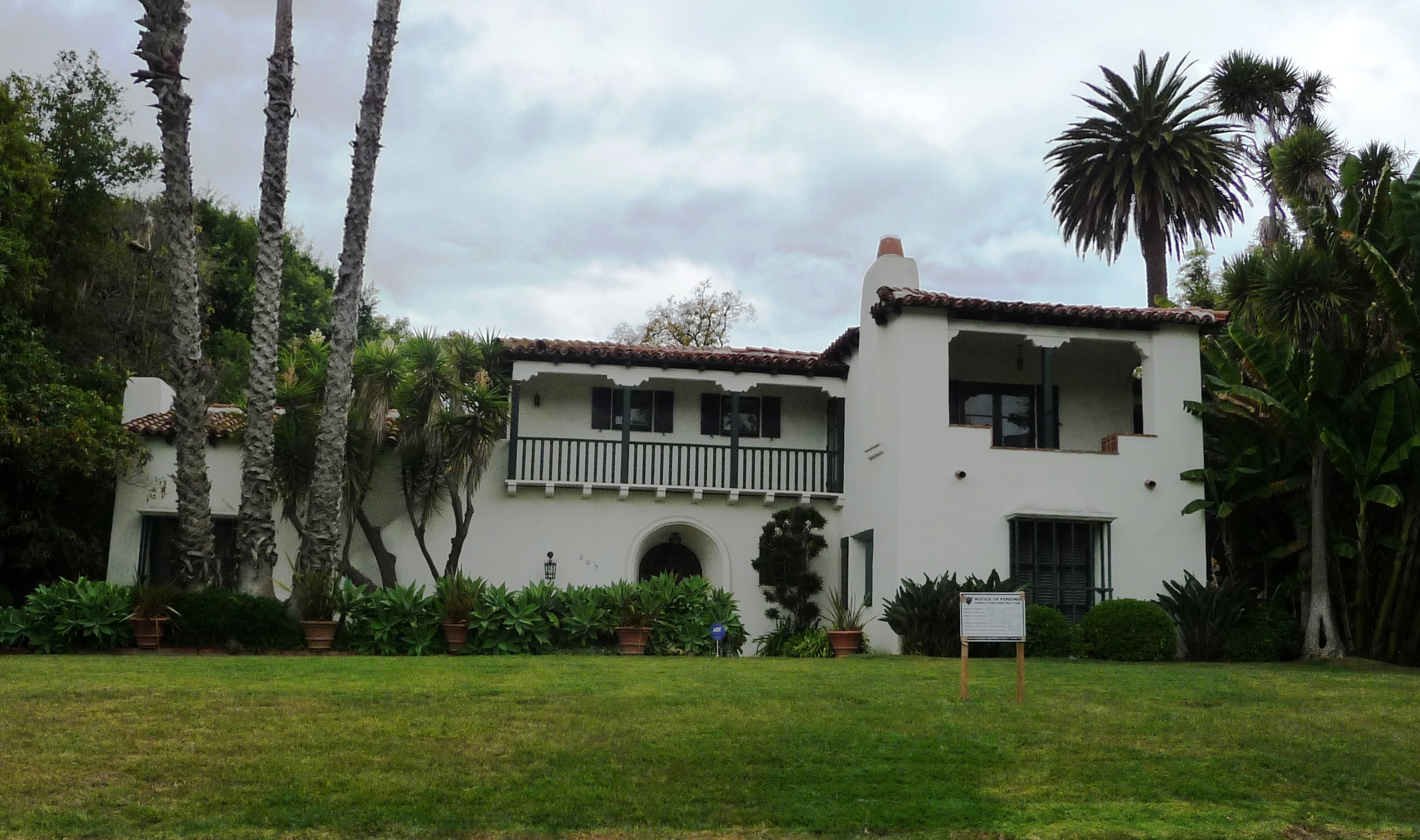
Place
W. N. Caldwell Residence
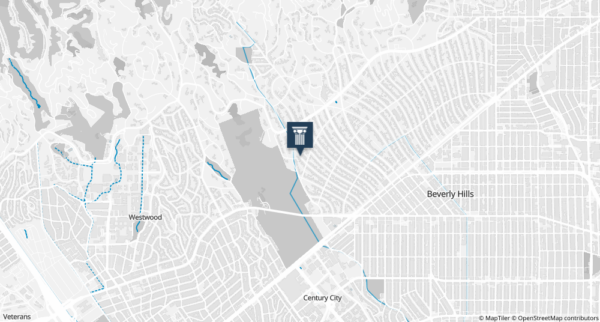
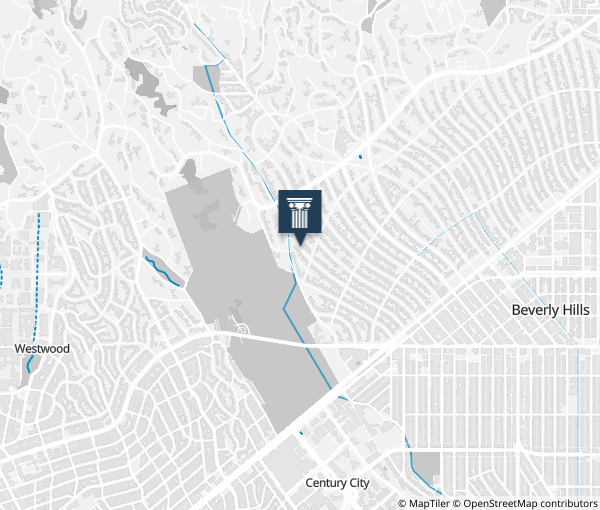
Place Details
Address
Architect
Year
Style
Decade
Property Type
Attributes
Community

Photo by Adrian Scott Fine/L.A. Conservancy | Photo by Adrian Scott Fine/L.A. Conservancy
Overview
The W. N. Caldwell Residence, a 1926 Spanish Colonial Revival residence in Beverly Hills designed by master architect Wallace Neff (who is included on the City of Beverly Hills’ official list of master architects), has been in the spotlight in recent years.
The owner of the home at 805 North Linden Drive applied for a demolition permit in September 2013. While the owner withdrew the demolition request in favor of interior renovations and listed the property for sale, the house became an important test case for Beverly Hills’ new demolition review process established through the City’s 2012 City of Beverly Hills’ preservation ordinance.
Under this new process, if a building proposed for demolition is related to an individual or firm on the City’s list of master architects, a hold is required before the issuance of permits for demolition, alteration, or remodeling. The City’s Cultural Heritage Commission (CHC) can initiate a historic assessment of the property. If the property meets two or more of the city’s landmark designation criteria, CHC members can vote to recommend landmark designation to the City Council.
Based on the historic assessment of the Caldwell Residence, the CHC voted unanimously on July 9 to recommend the designation of the property. In July 2014, however, the property owner notified the City of their plans to sell the house, withdrew their pending request for demolition, and requested that the CHC rescind its motion recommending landmark designation.
About This Place
About This Place
The W. N. Caldwell Residence was designed by noted local architect Wallace Neff and completed in 1926. The two-story, Spanish Colonial Revival house is an early example of Neff’s work, designed only four years after he received his license to practice architecture.
His career spanned more than five decades, from 1921 to 1975, and his work ranged from elegant residential designs for the famous and wealthy, institutional and religious structures, and pioneering forms of affordable housing. Neff’s career and designs have been profiled in several publications and were the subject of a 1989 exhibit, “Wallace Neff 1895-1982: The Romance of Regional Architecture” presented by the Virgina Steele Scott Gallery at The Huntington Library.
During the early part of his career, Neff was associated with the California School of architects, including Myron Hunt, Reginald Johnson, and George Washington Smith, whose Spanish Colonial Revival and Mediterranean designs advanced a regional style of architecture for California.
Neff established his own manner of design, distinguished from that of other local practitioners of these styles, and worked to capture the uniqueness of California as a place by using traditional influences in innovative ways. His creative approach included an eclectic use of detailing, design elements borrowed from other styles, and embellished traditional forms to add a romanticized quality.
The W. N. Caldwell Residence features design elements associated with Neff’s residential work from the 1920s and 30s, including the horizontal emphasis of the house’s design, the overly low pitch of the roof, and the corbeled balcony running partway across the façade. Other notable features of the home’s accomplished design include the deeply set arched entrance, the second floor loggia, and the picturesque massing of the façade through a sequence of volumes.
Significant interior features include tiled flooring and California decorative art tile accents, prominent fireplace surrounds, and a beam and truss ceiling. The W. N. Caldwell Residence remains a highly intact and representative example from Neff’s early career.
Our Position
In June 2013, the Caldwell Residence was sold to a new owner, who then applied to the City of Beverly Hills for a demolition permit in September. On October 9, 2013, Beverly Hills Cultural Heritage Commission members voted to begin the local landmark process by asking staff to prepare a report that evaluates the significance of the W. N. Caldwell Residence. On November 8, 2013, the resident owners temporarily withdrew their request for a demolition permit.
On July 9, 2014, however, the property owner notified the City of their plans to sell the house, withdrew their pending request for demolition, and requested that the CHC rescind its motion recommending landmark designation. On July 31, 2024, the CHC passed a motion to rescind the recommendation, in favor of the owners working closely with the planning department on a thoughtful rehabilitation of the property.
The Conservancy advocated for the W. N. Caldwell Residence as a significant historic property that warranted consideration of preservation alternatives before any approvals were granted for demolition.
