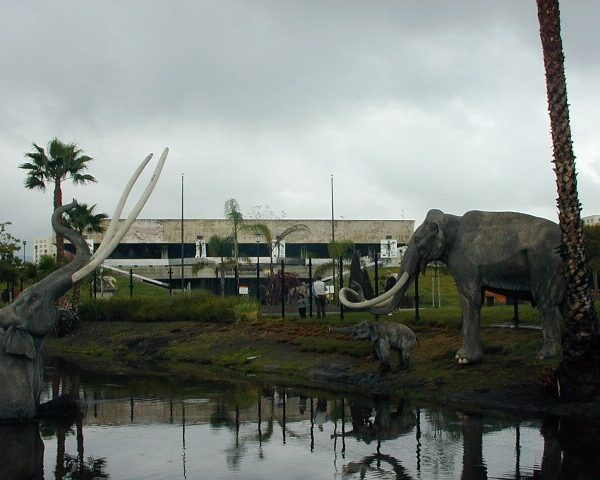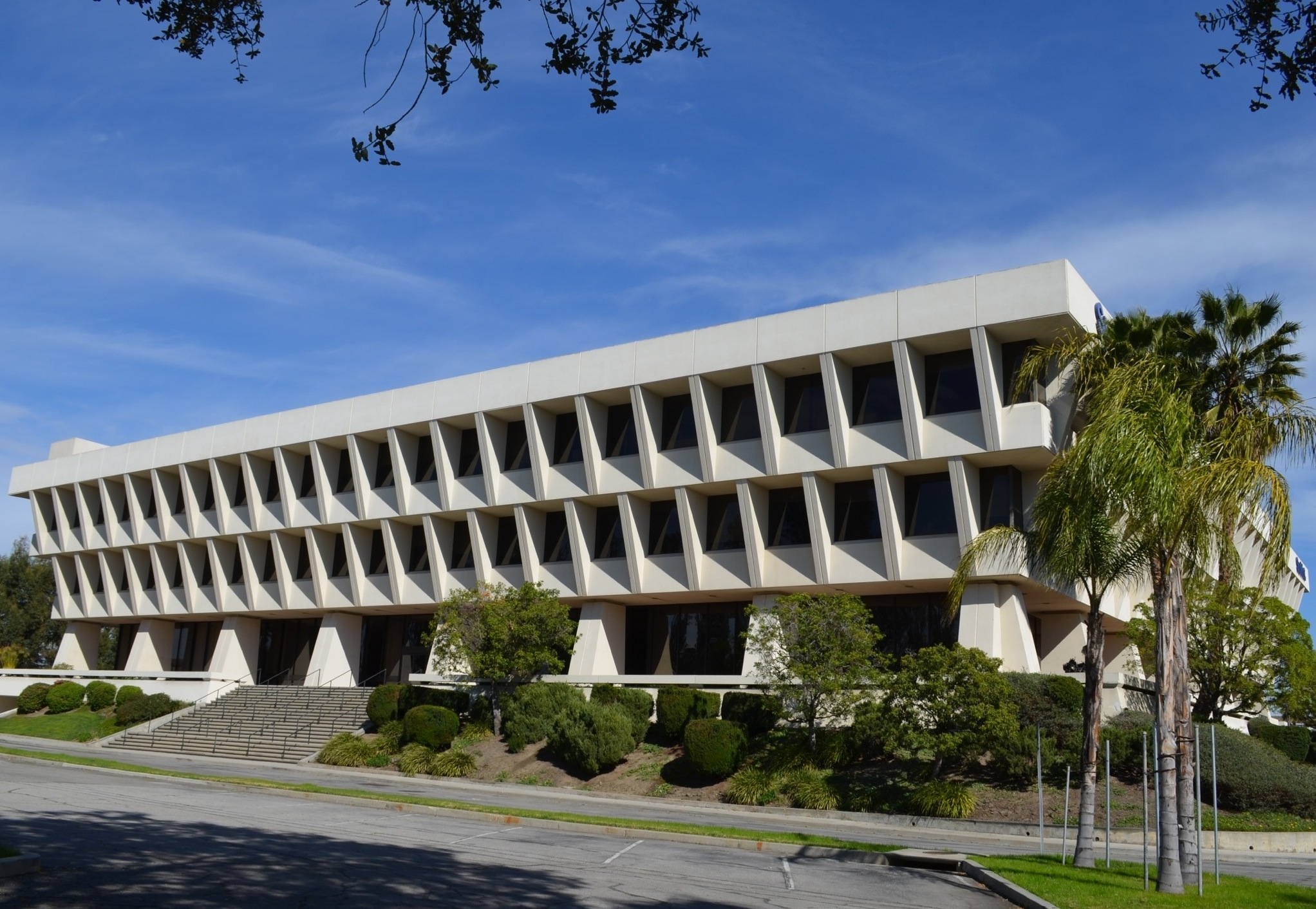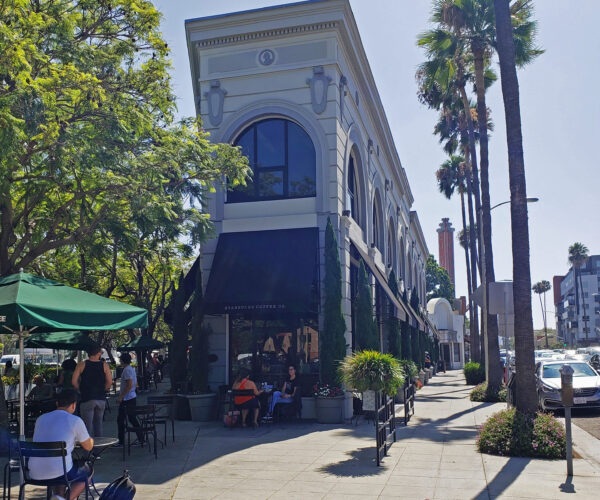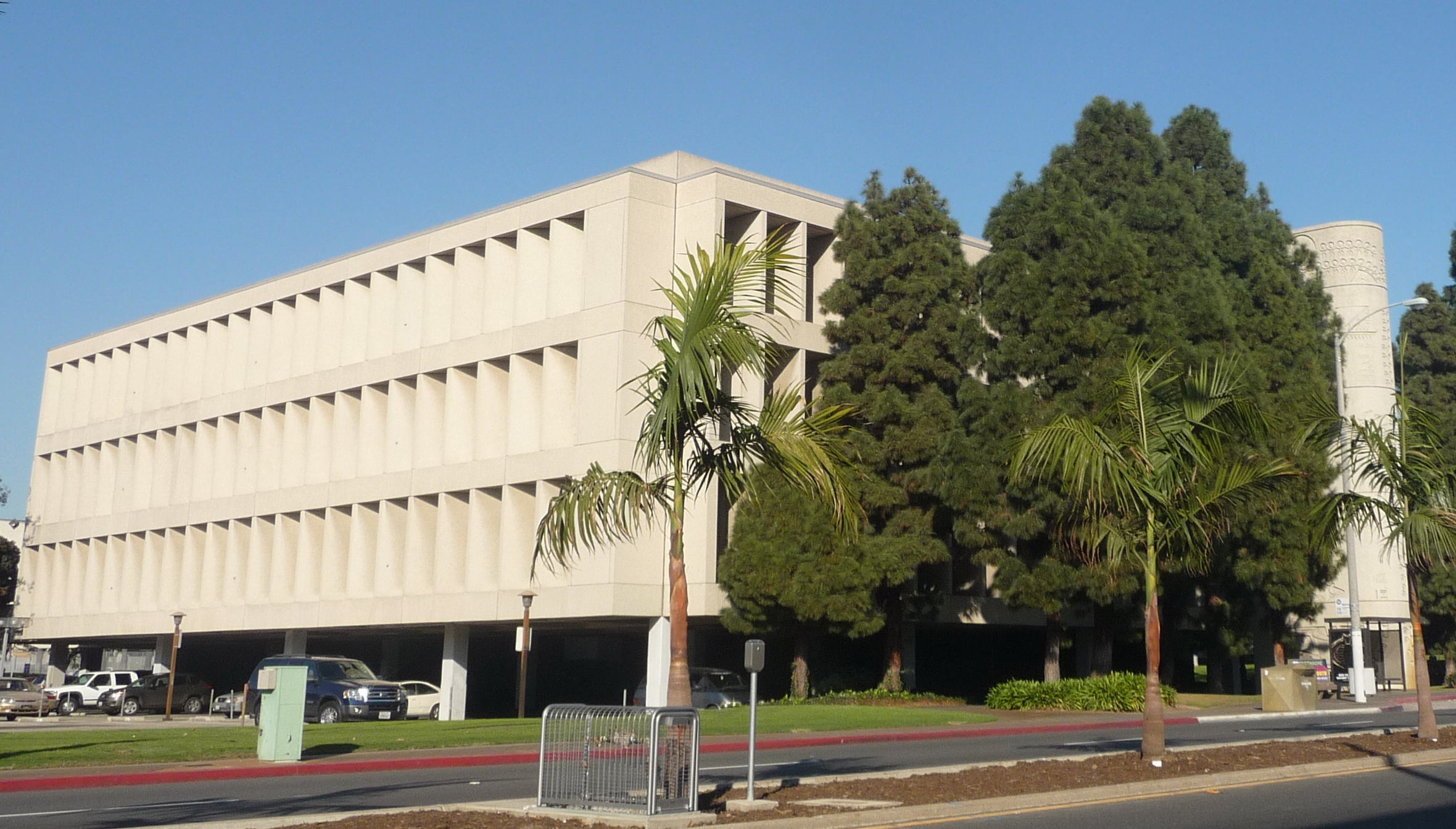
Place
Inglewood Civic Center
Inglewood's twenty-nine-acre Civic Center aimed to increase mobility in the area for both pedestrians and cars, and create landscaped open space in the heart of the city.
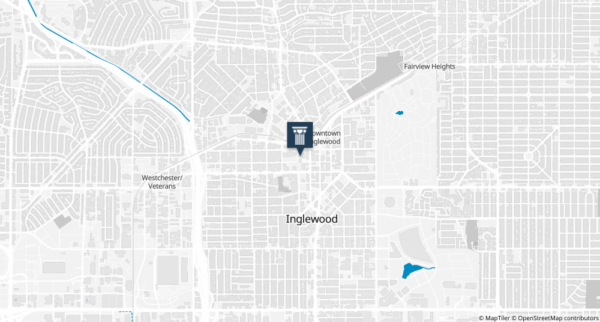
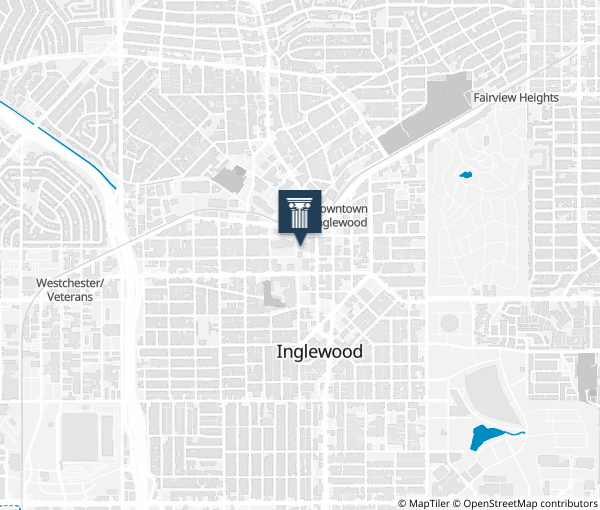
Place Details
Address
Get directions
Architects
Year
Style
Decade
Property Type
Community
Inglewood's twenty-nine-acre Civic Center contains its City Hall, main library, a fire station, a police facility, a parking garage, and a public health complex in a square bounded by La Brea Avenue, Florence Avenue, Manchester Boulevard, and Fir Avenue. Completed in 1973, the Civic Center was designed by Charles Luckman Associates to revitalize Inglewood's civic and business district. Its plan aimed to increase mobility in the area for both pedestrians and cars, and create landscaped open space in the heart of the city.
The complex's most impressive buildings are its eight-story City Hall, standing atop a wide, two-story base, and its four-level library building, which is supported on tall columns. Both are Brutalist in style, with their monumental concrete bulks serving as both structure and ornamentation. The library includes an interesting mural-in-concrete called The Written Word, created by sculptor Tom Van Sant and looking like modern rock art images rising up a tall column.
All of the buildings are tied together by a landscape designed by landscape architect Robert Herrick Carter. It features expansive green spaces and multiple pedestrian malls and bridges, including elevated walkways that help facilitate foot traffic. Inglewood's Civic Center is a successful rethinking of the city's governmental core, combining a verdant landscape with monumental concrete buildings to create a flowing and vibrant urban center.
