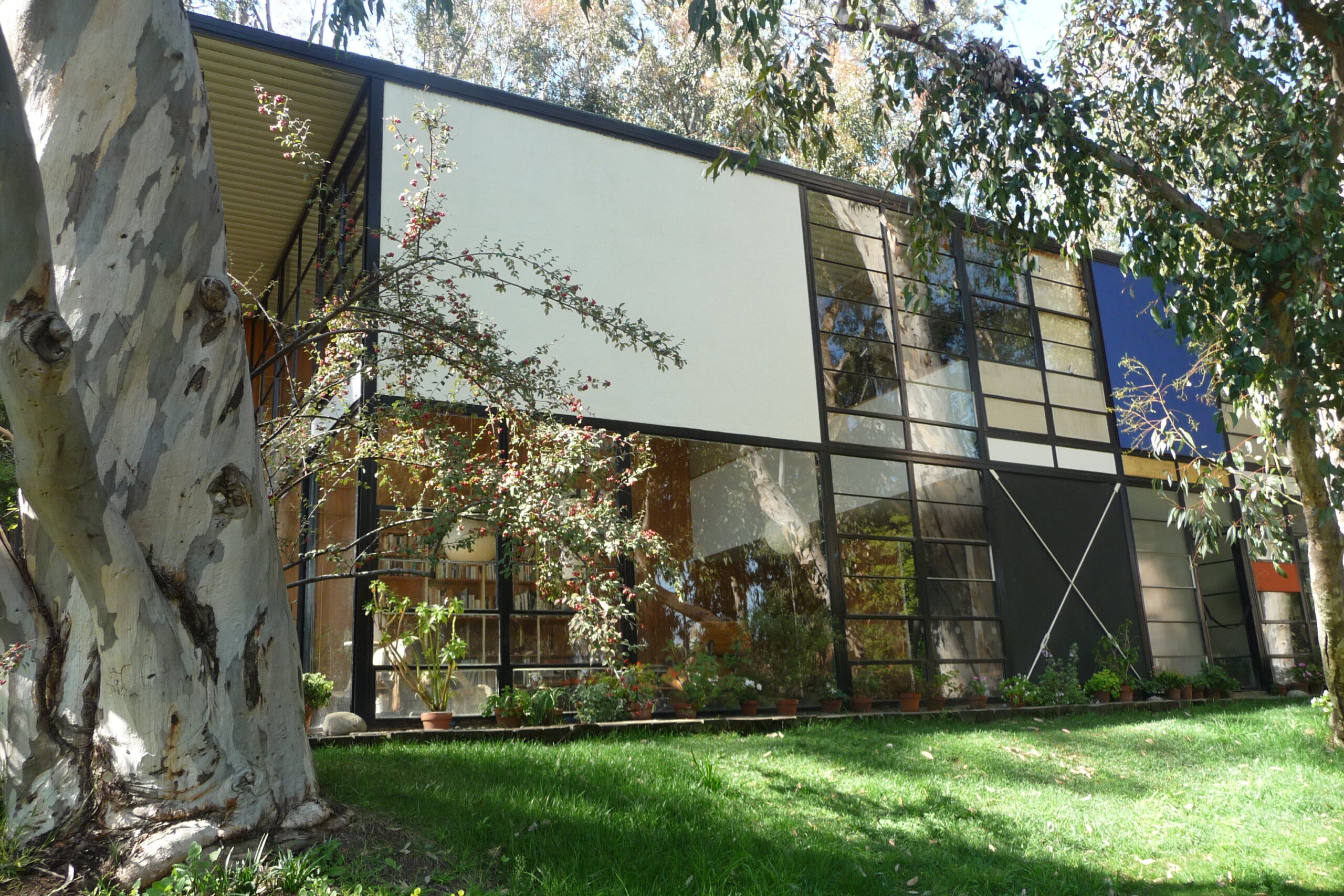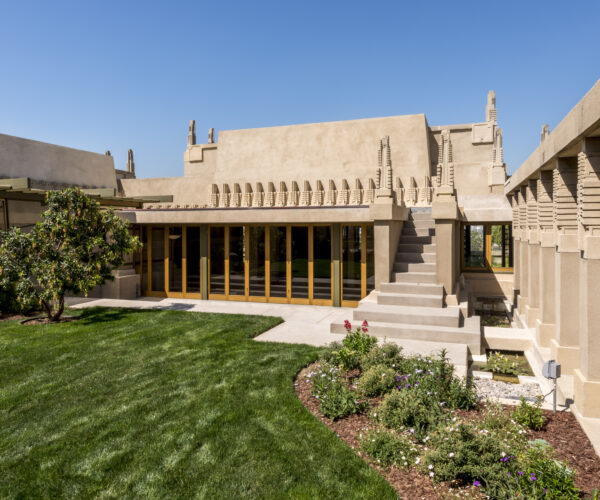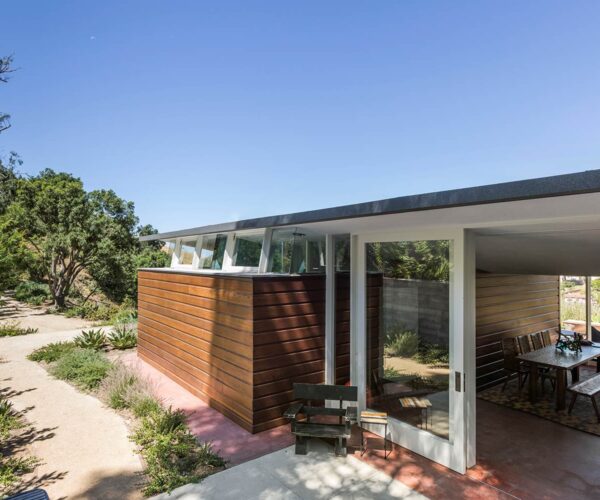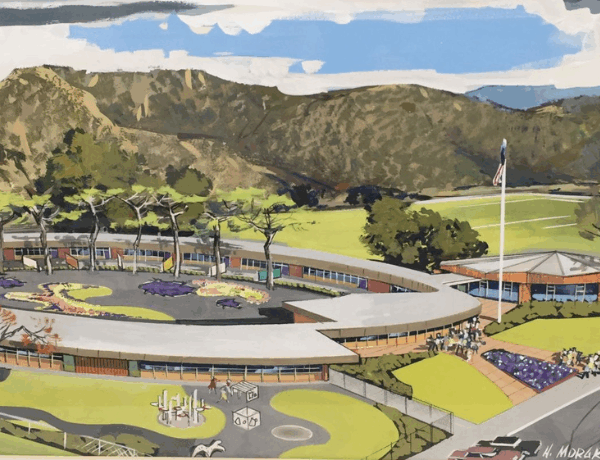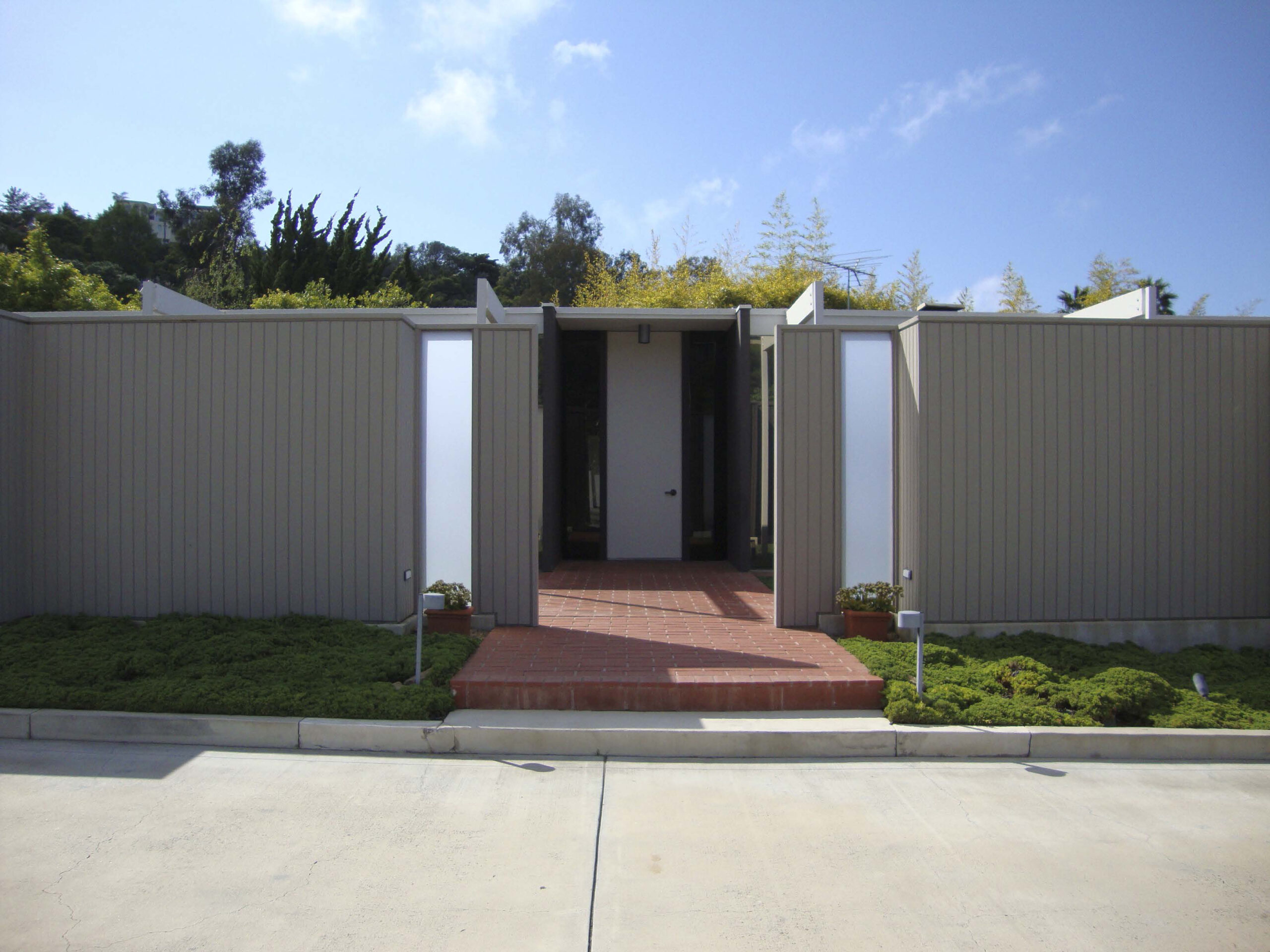
Place
Triad (Case Study House #23C)
Intended as a pilot project for a large tract of houses in La Jolla, only this Triad was ever built.
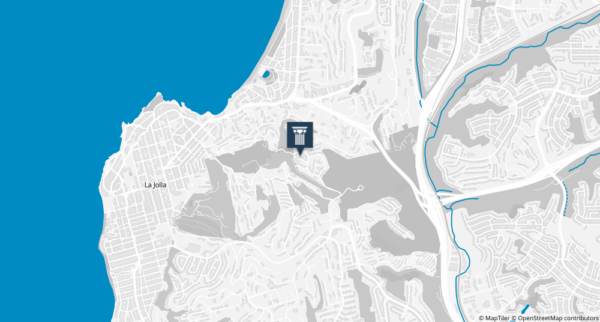
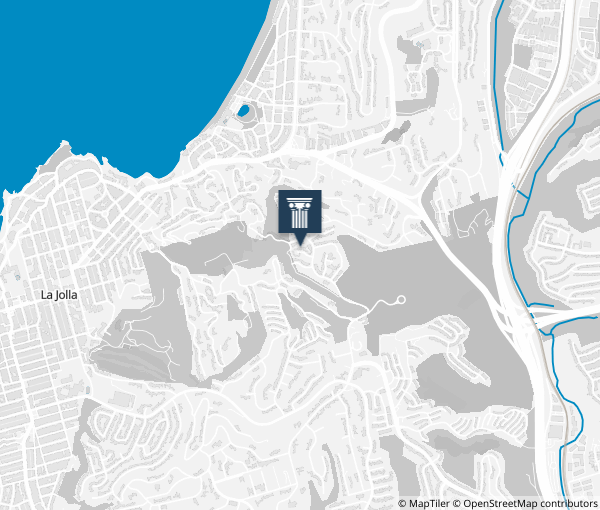
Place Details
Address
Get directions
Year
Style
Decade
Property Type
Case Study House #23C is the simplest of the three adjacent single-family residences that form the Triad grouping, completed in 1960 as part of Arts & Architecture magazine’s Case Study House program. These three homes were intended to be the pilot project for a large tract of houses in the La Jolla district of San Diego, but only this Triad was ever built. The chief objective for the Triad was to take advantage of planning multiple units and produce a master plan and building design that created a close relationship between the houses while still providing privacy.
The site for the project was a new real estate development, the Chateau Ville by the Amantea Company, in the hills above the ocean in La Jolla near the new and growing campus of the University of California, San Diego. Two of the houses (B and C) are located adjacent to each other on one side of the street, while house A is located directly opposite the street. All were designed by the architectural firm of Edward Killingsworth, Jules Brady, and Waugh Smith.
House C is the simplest of the three houses, with a rectangular plan bisected by an entry hall.
The north end of the house is oriented toward the views and contains the master bedroom suite and original living room, while the south portion contains the family room-kitchen, a bathroom, and two children’s rooms. The garage is located off the south end of the house and is accessible through a service porch.
Similarly to House A, House C takes advantage of opportunities for outdoor living. Both the living room and family room-kitchen have patios located directly off them. The master suite has a small private patio facing the ocean view and the children’s rooms have direct access to the rear play yard.
