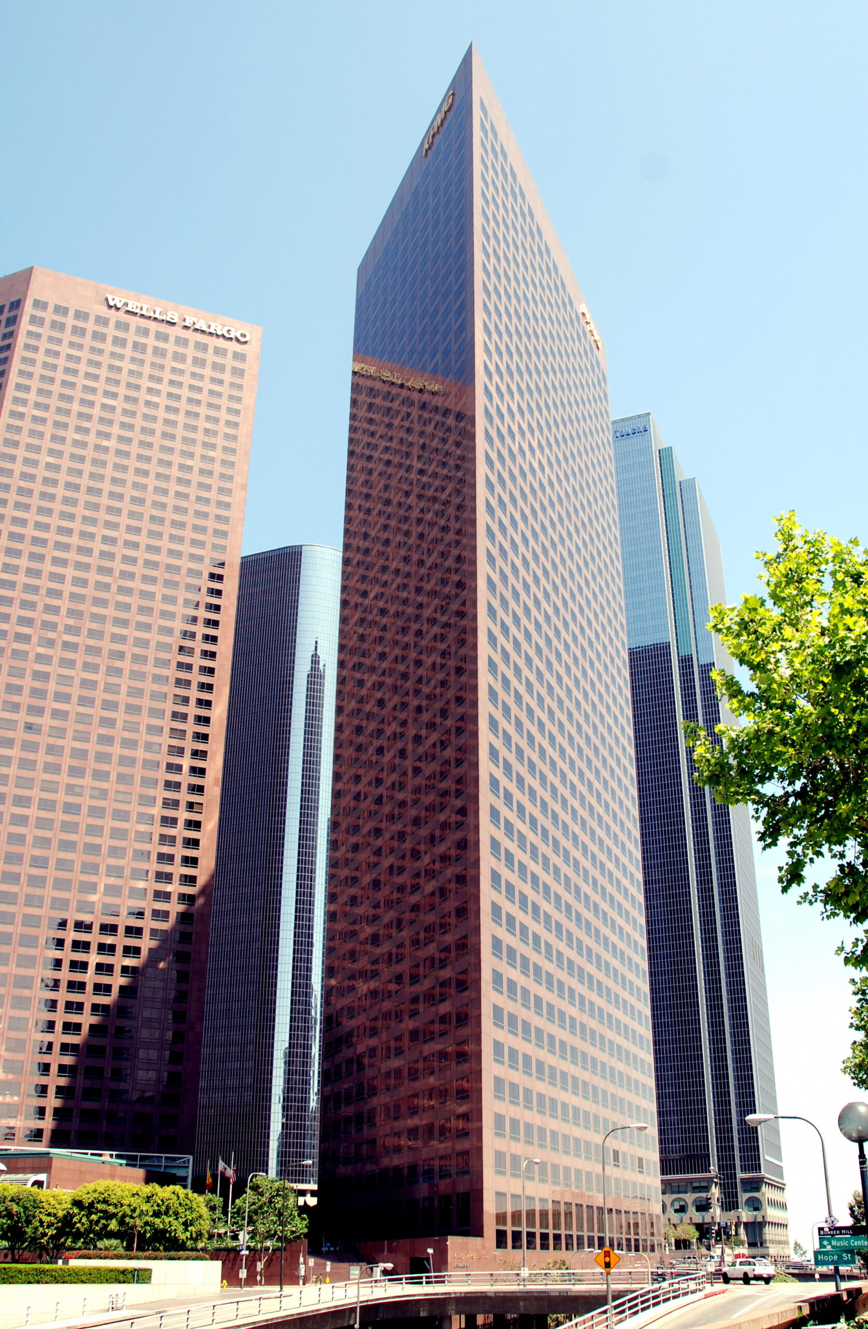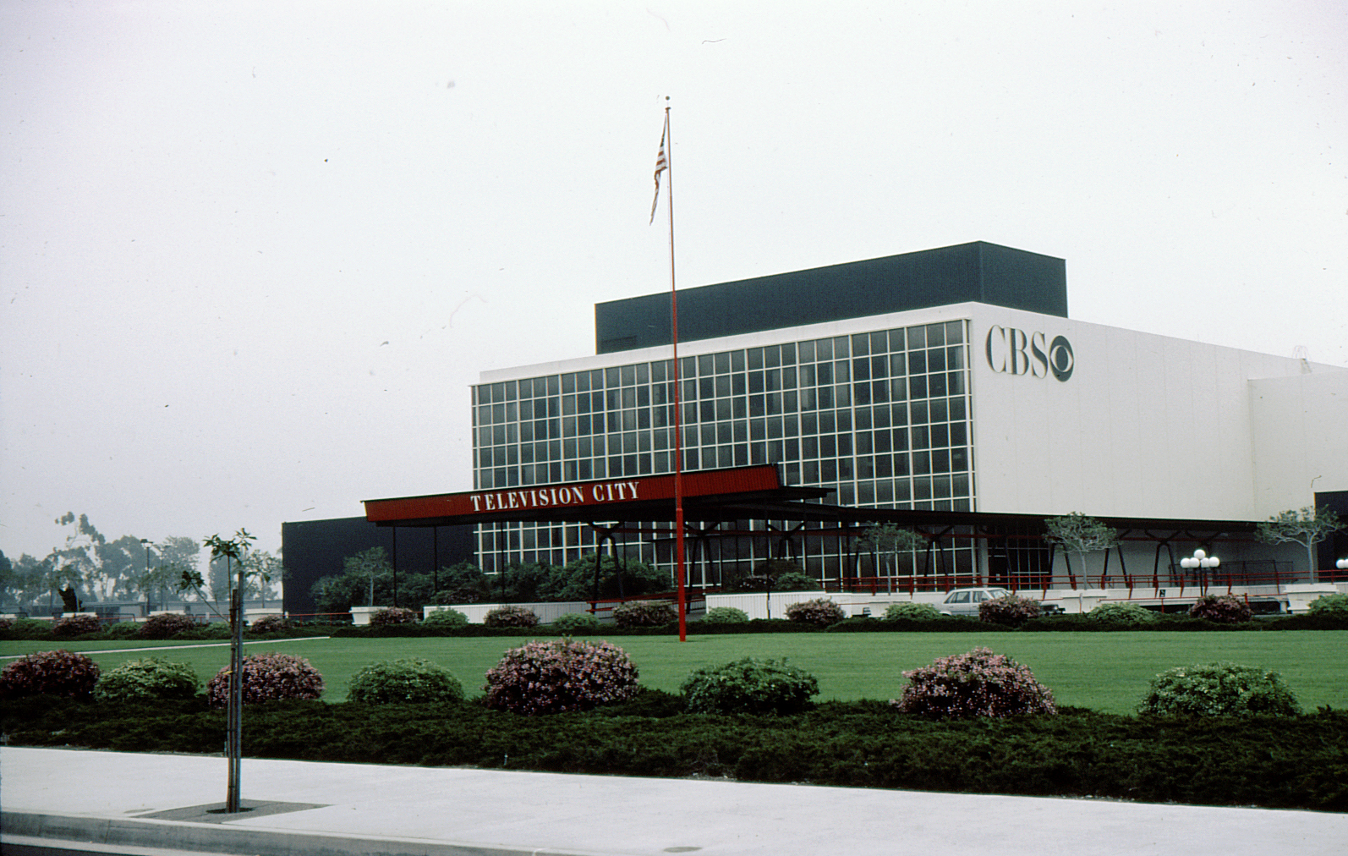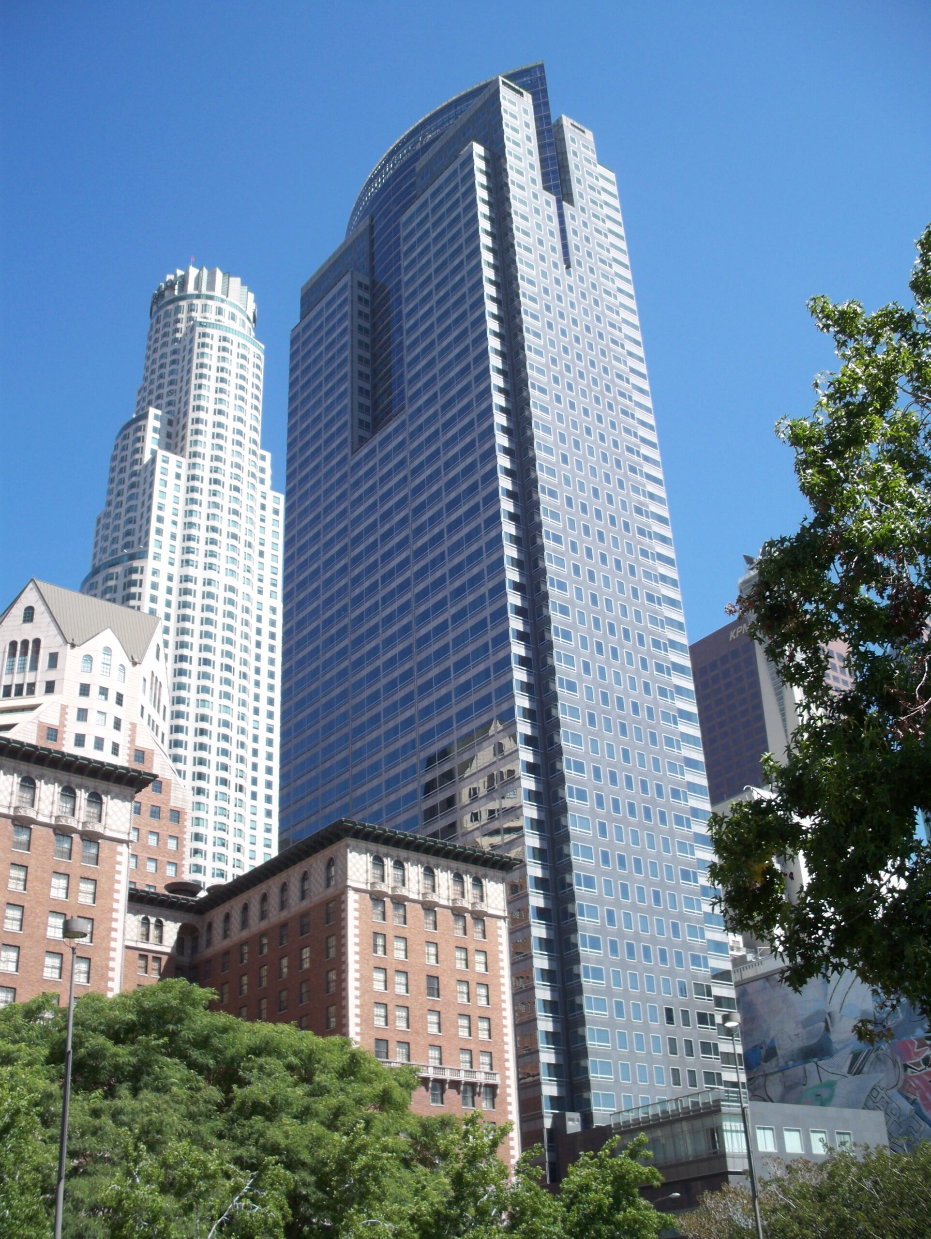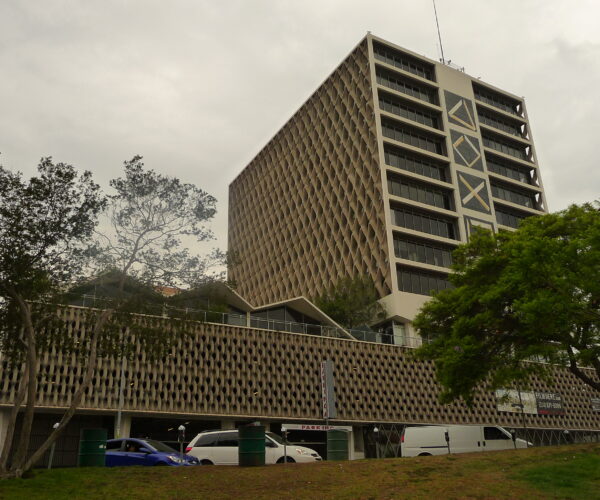
Place
Wells Fargo Center
A twist on the Corporate International "glass box" design, the towers, completed in 1983, have parallelogram-shaped bases with sharp angles soaring into the sky while trees, fountains, and rough-hewn granite give the atrium a park-like atmosphere.
Place Details
Address
Get directions
Architects
Year
Style
Community

Photo by Michael Locke | Photo by Michael Locke
Now known as Wells Fargo Center, the complex at 333 South Grand was designed by the firm of Skidmore, Owings & Merrill. Although the design of the complex is based on the conventional ground plan of two towers flanking a smaller building (like the earlier ARCO Towers), the architects put a twist on Corporate International “glass box” design by giving these towers parallelogram-shaped bases with sharp angles soaring into the sky.
The towers and central building are clad in light reddish-brown granite, signifying the beginning of the movement away from black, grey, and silver as the color of choice for corporate high-rises. All three buildings are linked by a plaza/promenade that is punctuated by trees, benches, and large sculpture.
The low building between the towers houses shopping and dining areas. The interior is atrium-style, designed by noted landscape architect Lawrence Halprin, who also designed the Bunker Hill Steps. Trees, fountains, and the use of exterior materials such as rough-hewn granite give the atrium a park-like atmosphere. Bronze nudes by Los Angeles-based artist Robert Graham adorn a network of pools and fountains.


