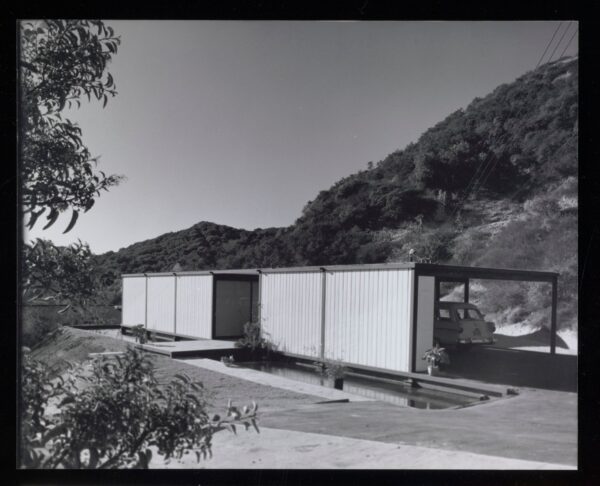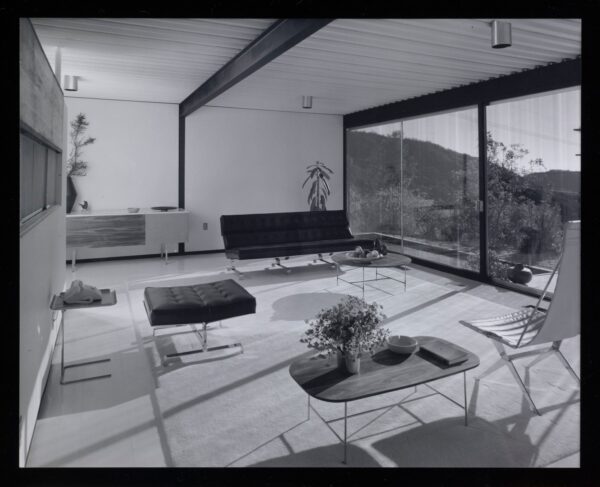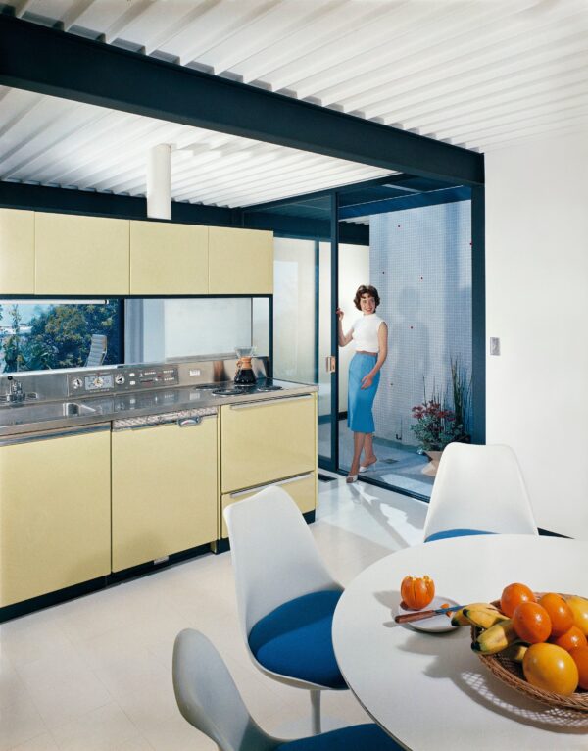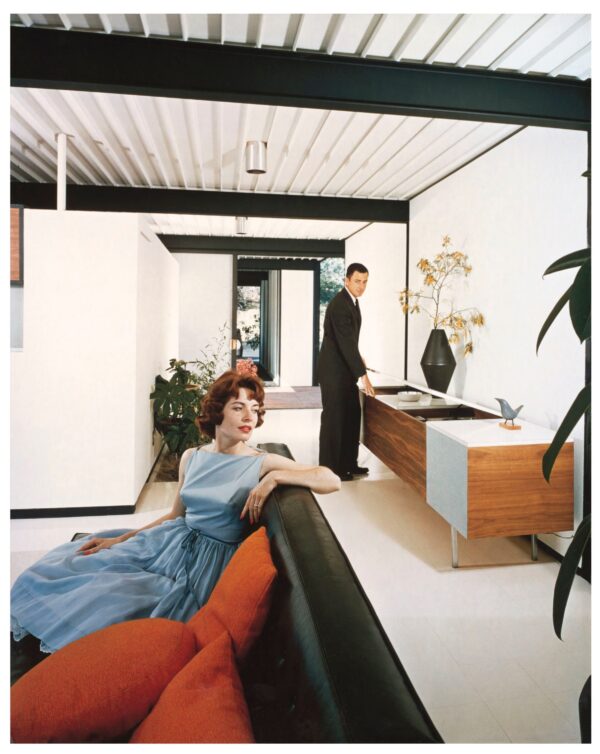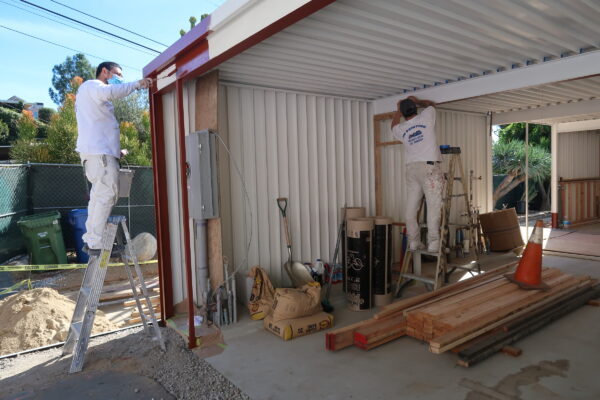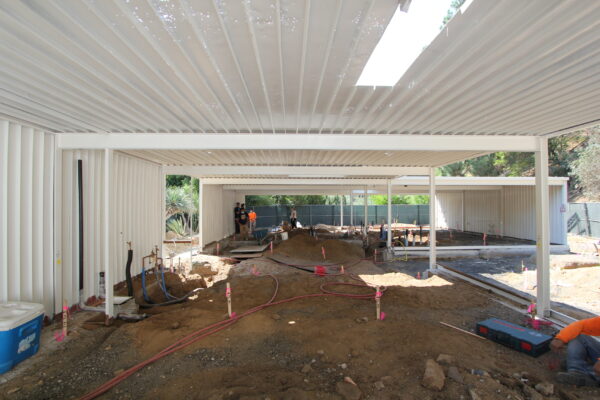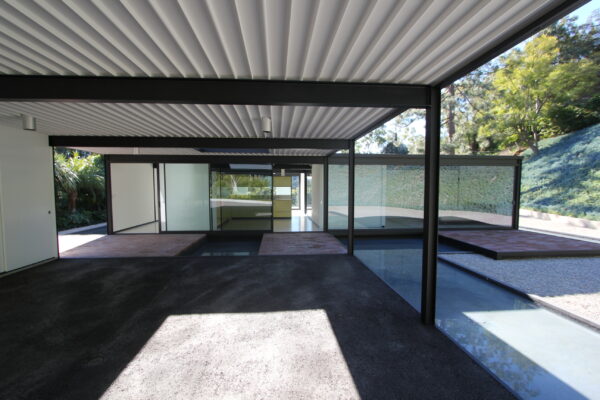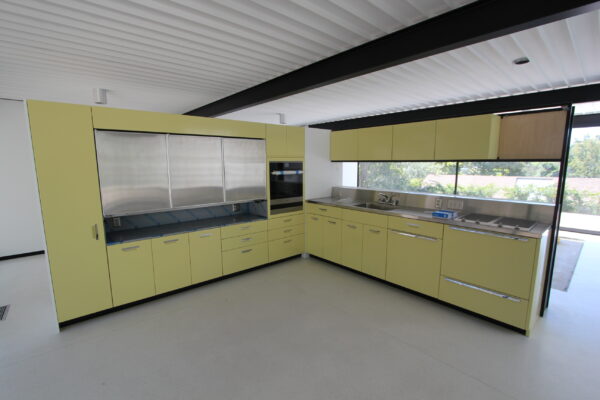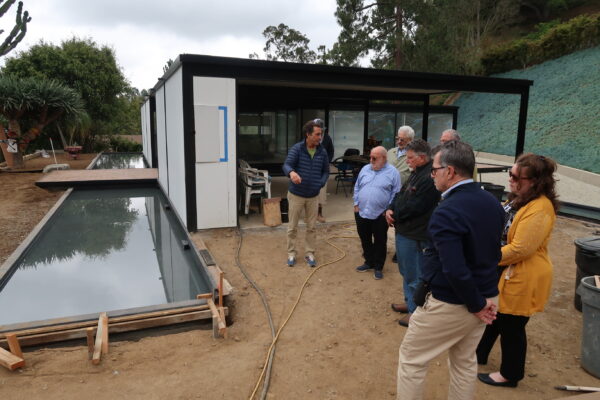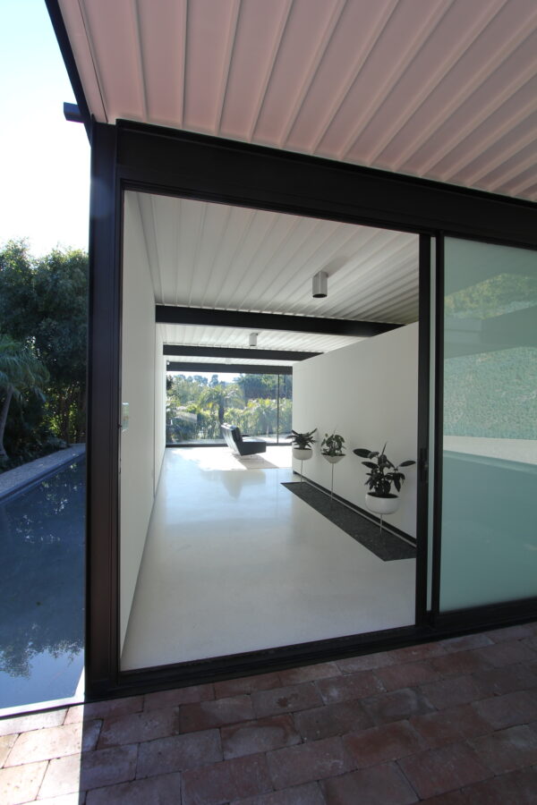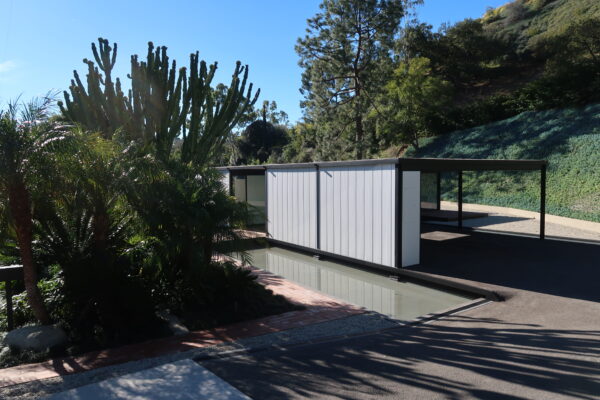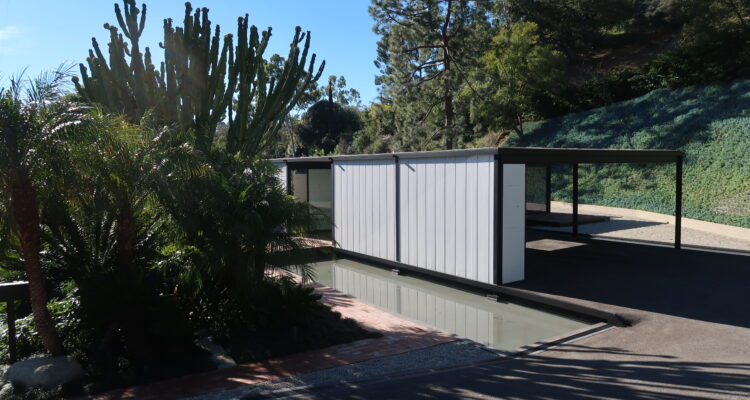
Place
Bailey House (Case Study House #21)
A part of the innovative Case Study House Program, this home, built in the Mid-Century Modern architectural style, was meticulously restored, preserving a beautiful and rare example of steel-frame residential architecture.


Place Details
Address
Get directions
Architect
Year
Style
Decade
Property Type
Community
Renowned architect Pierre Koenig is famed for his steel-framed houses, most famously the Stahl House (Case Study House #22), which overlooks all of Los Angeles from the Hollywood Hills. Less well known but no less admired is Koenig’s earlier Bailey House (Case Study House #21), which is tucked into those same Hollywood Hills on a small, nondescript lot.
He designed it for psychologist Walter Bailey and his wife Mary, a contemporary-minded couple who wanted a small house in the Mid-Century Modern style. Unlike many other homeowners, the Baileys were open to the idea of a steel-framed house, and Koenig was able to realize his vision of an open-plan design that was both affordable and beautiful. Completed in 1959, the Bailey House was envisioned as a prototype for modern housing that could be produced on a large scale, perfectly in keeping with the goals of Arts + Architecture magazine’s Case Study House program. It is a simple one-story box with a flat roof, built mainly of steel and glass.
Koenig oriented it on a north/south axis to trap the sun’s warmth in the winter and screen it out in the summer. This adaptation, along with others like sliding doors for cross-ventilation and shallow reflective pools for evaporative cooling, ensured the building would be in harmony with its climate. An opaque side façade and a carport protect the house from the street, allowing the front and back façades to be floor-to-ceiling glass for a true merging of the indoors and outdoors. The overall design is extremely clean, elegant, and peaceful, a success visually and functionally.
In the 1990s, Koenig reversed several inappropriate modifications to the house’s interior in a rehabilitation campaign that took twice as long as the original construction. The latest project, completed in 2023, consisted of a structural retrofit to stabilize the building foundation and a comprehensive rehabilitation with restoration elements. As part of the preservation philosophy, historical documentation, including historic Julius Shulman photographs and the original Koenig drawings, were referenced to maintain the architect’s vision for the design of the house while also improving living conditions for contemporary use. While the project required substantial removal and salvage of some features, exposing the original building to its structural grid frame, it was returned to its original appearance through careful restoration.
As a result, Case Study House #21 survives as a beautiful and sadly rare example of steel-framed residential architecture in a graceful Mid-Century Modern style.
Owner/Restoration Architect/Landscape Designer: Mark Haddawy Inc.
Contractor: BTC Builders, Inc.
Construction Manager: Ward Taylor
Architect for Plan Set: Corsini Stark Architects
Structural Engineer: Labib Funk + Associates
Historic Preservation Consultant: Chattel, Inc.
Historical Hardware Consultant: Architectural Detail
Structural Concrete Consultant: Donald J. Scheffler Construction
